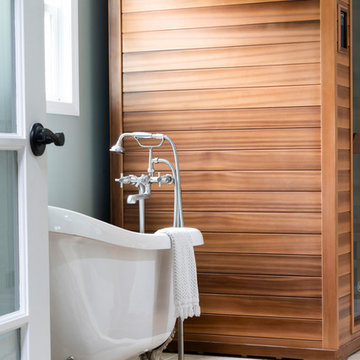オレンジの、木目調のトランジショナルスタイルの浴室・バスルーム (猫足バスタブ) の写真
絞り込み:
資材コスト
並び替え:今日の人気順
写真 1〜20 枚目(全 35 枚)
1/5
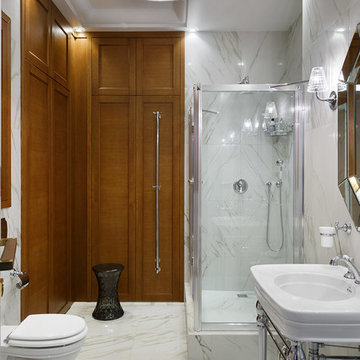
Иван Сорокин
サンクトペテルブルクにあるトランジショナルスタイルのおしゃれなバスルーム (浴槽なし) (猫足バスタブ、白いタイル、コンソール型シンク、白い床、コーナー設置型シャワー、壁掛け式トイレ、開き戸のシャワー) の写真
サンクトペテルブルクにあるトランジショナルスタイルのおしゃれなバスルーム (浴槽なし) (猫足バスタブ、白いタイル、コンソール型シンク、白い床、コーナー設置型シャワー、壁掛け式トイレ、開き戸のシャワー) の写真
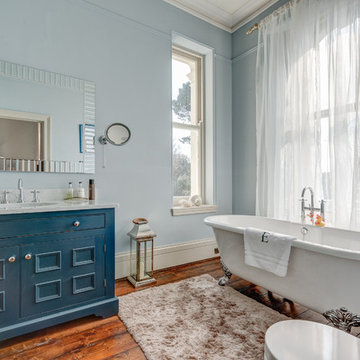
An elegant bathroom complete with period style roll-top bath in this super cool and stylishly remodelled Victorian Villa in Sunny Torquay, South Devon Colin Cadle Photography, Photo Styling Jan Cadle

Modern Victorian home in Atlanta. Interior design work by Alejandra Dunphy (www.a-dstudio.com).
Photo Credit: David Cannon Photography (www.davidcannonphotography.com)
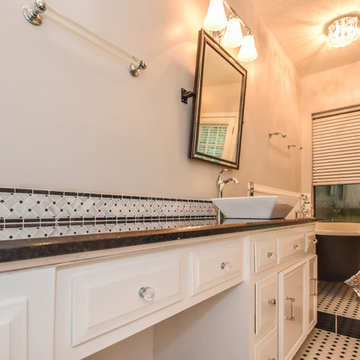
This Houston bathroom remodel is timeless, yet on-trend - with creative tile patterns, polished chrome and a black-and-white palette lending plenty of glamour and visual drama.
"We incorporated many of the latest bathroom design trends - like the metallic finish on the claw feet of the tub; crisp, bright whites and the oversized tiles on the shower wall," says Outdoor Homescapes' interior project designer, Lisha Maxey. "But the overall look is classic and elegant and will hold up well for years to come."
As you can see from the "before" pictures, this 300-square foot, long, narrow space has come a long way from its outdated, wallpaper-bordered beginnings.
"The client - a Houston woman who works as a physician's assistant - had absolutely no idea what to do with her bathroom - she just knew she wanted it updated," says Outdoor Homescapes of Houston owner Wayne Franks. "Lisha did a tremendous job helping this woman find her own personal style while keeping the project enjoyable and organized."
Let's start the tour with the new, updated floors. Black-and-white Carrara marble mosaic tile has replaced the old 8-inch tiles. (All the tile, by the way, came from Floor & Décor. So did the granite countertop.)
The walls, meanwhile, have gone from ho-hum beige to Agreeable Gray by Sherwin Williams. (The trim is Reflective White, also by Sherwin Williams.)
Polished "Absolute Black" granite now gleams where the pink-and-gray marble countertops used to be; white vessel bowls have replaced the black undermount black sinks and the cabinets got an update with glass-and-chrome knobs and pulls (note the matching towel bars):
The outdated black tub also had to go. In its place we put a doorless shower.
Across from the shower sits a claw foot tub - a 66' inch Sanford cast iron model in black, with polished chrome Imperial feet. "The waincoting behind it and chandelier above it," notes Maxey, "adds an upscale, finished look and defines the tub area as a separate space."
The shower wall features 6 x 18-inch tiles in a brick pattern - "White Ice" porcelain tile on top, "Absolute Black" granite on the bottom. A beautiful tile mosaic border - Bianco Carrara basketweave marble - serves as an accent ribbon between the two. Covering the shower floor - a classic white porcelain hexagon tile. Mounted above - a polished chrome European rainshower head.
"As always, the client was able to look at - and make changes to - 3D renderings showing how the bathroom would look from every angle when done," says Franks. "Having that kind of control over the details has been crucial to our client satisfaction," says Franks. "And it's definitely paid off for us, in all our great reviews on Houzz and in our Best of Houzz awards for customer service."
And now on to final details!
Accents and décor from Restoration Hardware definitely put Maxey's designer touch on the space - the polished chrome vanity lights and swivel mirrors definitely knocked this bathroom remodel out of the park!

No strangers to remodeling, the new owners of this St. Paul tudor knew they could update this decrepit 1920 duplex into a single-family forever home.
A list of desired amenities was a catalyst for turning a bedroom into a large mudroom, an open kitchen space where their large family can gather, an additional exterior door for direct access to a patio, two home offices, an additional laundry room central to bedrooms, and a large master bathroom. To best understand the complexity of the floor plan changes, see the construction documents.
As for the aesthetic, this was inspired by a deep appreciation for the durability, colors, textures and simplicity of Norwegian design. The home’s light paint colors set a positive tone. An abundance of tile creates character. New lighting reflecting the home’s original design is mixed with simplistic modern lighting. To pay homage to the original character several light fixtures were reused, wallpaper was repurposed at a ceiling, the chimney was exposed, and a new coffered ceiling was created.
Overall, this eclectic design style was carefully thought out to create a cohesive design throughout the home.
Come see this project in person, September 29 – 30th on the 2018 Castle Home Tour.
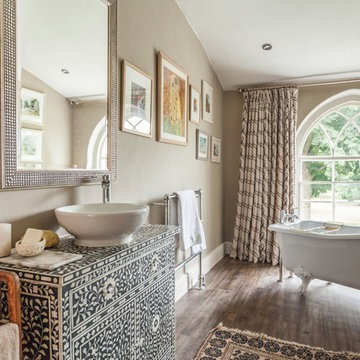
William Goddard
他の地域にある中くらいなトランジショナルスタイルのおしゃれな浴室 (猫足バスタブ、茶色い壁、濃色無垢フローリング、ベッセル式洗面器、茶色い床、フラットパネル扉のキャビネット) の写真
他の地域にある中くらいなトランジショナルスタイルのおしゃれな浴室 (猫足バスタブ、茶色い壁、濃色無垢フローリング、ベッセル式洗面器、茶色い床、フラットパネル扉のキャビネット) の写真
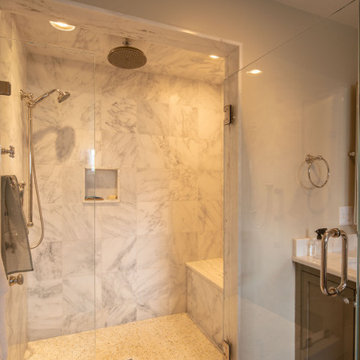
ボストンにある広いトランジショナルスタイルのおしゃれなマスターバスルーム (シェーカースタイル扉のキャビネット、猫足バスタブ、バリアフリー、ベージュの壁、アンダーカウンター洗面器、グレーの床、開き戸のシャワー、マルチカラーの洗面カウンター、シャワーベンチ、洗面台2つ、マルチカラーのタイル、緑のキャビネット、一体型トイレ 、大理石タイル、モザイクタイル、大理石の洗面台、造り付け洗面台) の写真
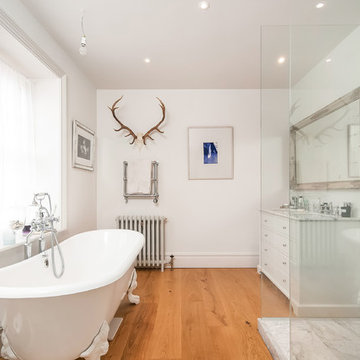
ハンプシャーにある高級な中くらいなトランジショナルスタイルのおしゃれなマスターバスルーム (白いキャビネット、猫足バスタブ、磁器タイル、白い壁、無垢フローリング、御影石の洗面台、茶色い床、オープンシャワー、コーナー設置型シャワー、グレーのタイル、アンダーカウンター洗面器、フラットパネル扉のキャビネット) の写真
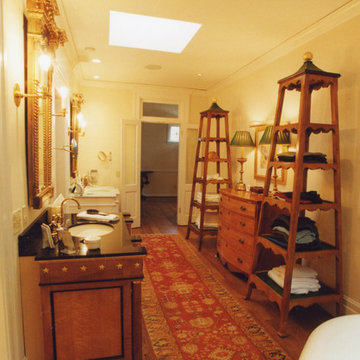
Wiff Harmer
ナッシュビルにある高級な広いトランジショナルスタイルのおしゃれなバスルーム (浴槽なし) (アンダーカウンター洗面器、家具調キャビネット、中間色木目調キャビネット、御影石の洗面台、猫足バスタブ、一体型トイレ 、白い壁、淡色無垢フローリング) の写真
ナッシュビルにある高級な広いトランジショナルスタイルのおしゃれなバスルーム (浴槽なし) (アンダーカウンター洗面器、家具調キャビネット、中間色木目調キャビネット、御影石の洗面台、猫足バスタブ、一体型トイレ 、白い壁、淡色無垢フローリング) の写真
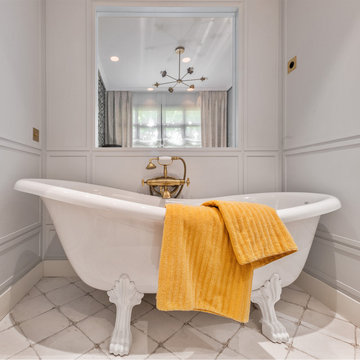
Elegante baño
マドリードにある小さなトランジショナルスタイルのおしゃれな浴室 (白いキャビネット、猫足バスタブ、白いタイル、セラミックタイル、グレーの壁、セラミックタイルの床、アンダーカウンター洗面器、大理石の洗面台、白い床、白い洗面カウンター、洗面台1つ、造り付け洗面台、羽目板の壁) の写真
マドリードにある小さなトランジショナルスタイルのおしゃれな浴室 (白いキャビネット、猫足バスタブ、白いタイル、セラミックタイル、グレーの壁、セラミックタイルの床、アンダーカウンター洗面器、大理石の洗面台、白い床、白い洗面カウンター、洗面台1つ、造り付け洗面台、羽目板の壁) の写真
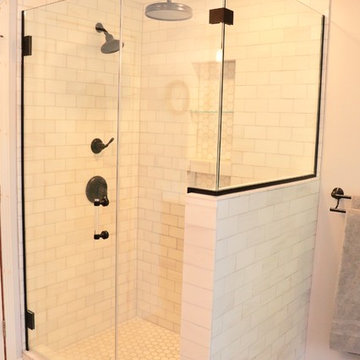
This client loves the spa and wanted that to be interjected into their master suit bath. We selected light airy colors to keep the space feeling large, bright and inviting. However, they do love more traditional wood tones so we stayed dark with the Cherry cabinets and pulled that tone out in the hardware to meld everything together.
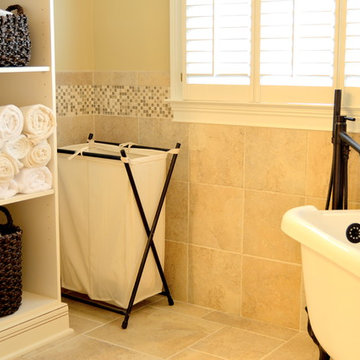
This breathtaking bathroom remodel was completed for a couple in Dunwoody, GA. The bathroom now includes a bright, comfortable, spa-like feel, perfect for this young couple. They can choose to relax in the stylish, claw-foot tub or their seamless-glass shower in complete serenity. The large picture window allows plenty of natural lighting as well as the use of recessed can lighting and wall-mounted vanity lights. The comfort is extended even farther with a separate room for the commode.
Tabitha Stephens
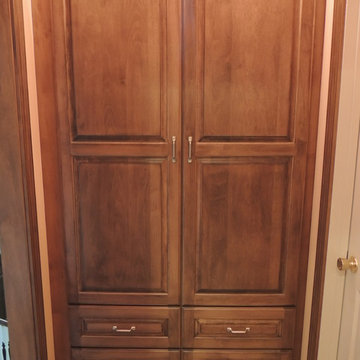
This project is a complete remodel of the clients old master bathroom into a new master bath and guest bathroom. The old master bath was a dated early 90's style bath with porcelain tiled tub stand and a carpet floor. We broke apart the old master bath and turned it into a usable guest bathroom and master bathroom. These new spaces offer a more stylish design and plenty of modern conveniences. Because we were doing a double bathroom remodel we decided to go with a different theme for each room. A warm theme for the guest bathroom, with reds and creams, and a cool theme for the master bathroom, with blues and whites.
This project ran into a few hiccups along the way but thanks to a understanding client and a constant drive to get everything done right we created a space that everyone should love.
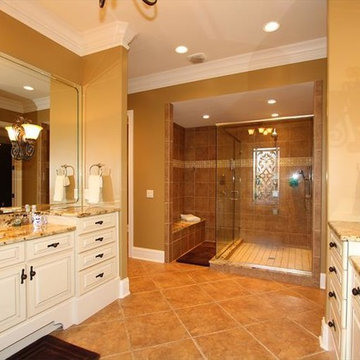
Feel like you are in a spa with oversized shower and dual raised vanities, custom Italian designed cabinets.
シンシナティにあるラグジュアリーな広いトランジショナルスタイルのおしゃれなマスターバスルーム (アンダーカウンター洗面器、インセット扉のキャビネット、御影石の洗面台、猫足バスタブ、ダブルシャワー、一体型トイレ 、ベージュのタイル、セメントタイル、ベージュの壁、セラミックタイルの床) の写真
シンシナティにあるラグジュアリーな広いトランジショナルスタイルのおしゃれなマスターバスルーム (アンダーカウンター洗面器、インセット扉のキャビネット、御影石の洗面台、猫足バスタブ、ダブルシャワー、一体型トイレ 、ベージュのタイル、セメントタイル、ベージュの壁、セラミックタイルの床) の写真
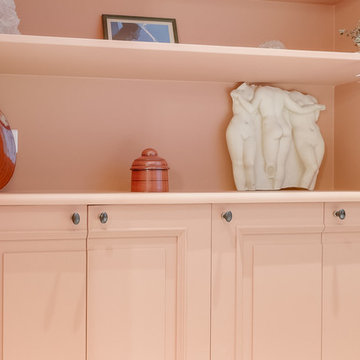
Arthur DE TASSIGNY
グルノーブルにある高級な中くらいなトランジショナルスタイルのおしゃれなマスターバスルーム (インセット扉のキャビネット、オレンジのキャビネット、猫足バスタブ、アルコーブ型シャワー、白いタイル、サブウェイタイル、オレンジの壁、セメントタイルの床、コンソール型シンク、人工大理石カウンター、黒い床、開き戸のシャワー、白い洗面カウンター) の写真
グルノーブルにある高級な中くらいなトランジショナルスタイルのおしゃれなマスターバスルーム (インセット扉のキャビネット、オレンジのキャビネット、猫足バスタブ、アルコーブ型シャワー、白いタイル、サブウェイタイル、オレンジの壁、セメントタイルの床、コンソール型シンク、人工大理石カウンター、黒い床、開き戸のシャワー、白い洗面カウンター) の写真
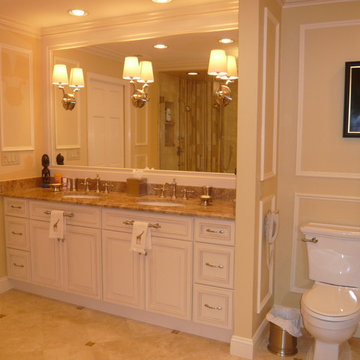
ニューヨークにある広いトランジショナルスタイルのおしゃれなマスターバスルーム (落し込みパネル扉のキャビネット、白いキャビネット、猫足バスタブ、コーナー設置型シャワー、分離型トイレ、ベージュのタイル、石タイル、ベージュの壁、大理石の床、アンダーカウンター洗面器、大理石の洗面台) の写真
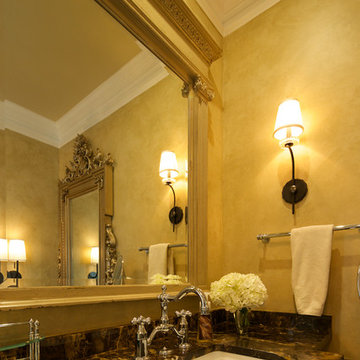
Builder-grade white tile bathroom and vanity gets upgraded to a beautiful first-class oasis.
ボルチモアにある高級な中くらいなトランジショナルスタイルのおしゃれなマスターバスルーム (アンダーカウンター洗面器、家具調キャビネット、淡色木目調キャビネット、御影石の洗面台、猫足バスタブ、ダブルシャワー、分離型トイレ、ベージュのタイル、セラミックタイル、マルチカラーの壁、磁器タイルの床) の写真
ボルチモアにある高級な中くらいなトランジショナルスタイルのおしゃれなマスターバスルーム (アンダーカウンター洗面器、家具調キャビネット、淡色木目調キャビネット、御影石の洗面台、猫足バスタブ、ダブルシャワー、分離型トイレ、ベージュのタイル、セラミックタイル、マルチカラーの壁、磁器タイルの床) の写真
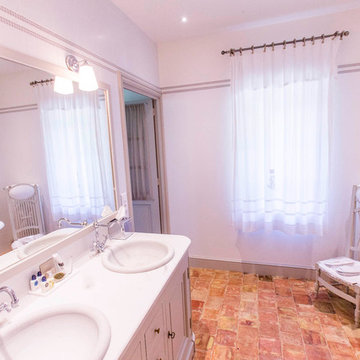
Stéphane Leroy
パリにある高級な広いトランジショナルスタイルのおしゃれなバスルーム (浴槽なし) (白いキャビネット、猫足バスタブ、白い壁、一体型シンク、赤い床、オープンシャワー、洗面台2つ) の写真
パリにある高級な広いトランジショナルスタイルのおしゃれなバスルーム (浴槽なし) (白いキャビネット、猫足バスタブ、白い壁、一体型シンク、赤い床、オープンシャワー、洗面台2つ) の写真
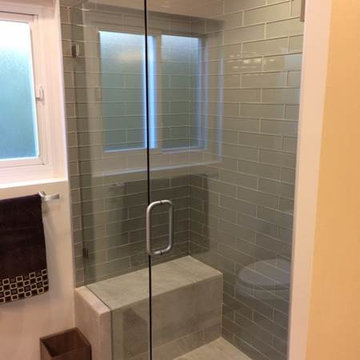
ロサンゼルスにあるトランジショナルスタイルのおしゃれな浴室 (シェーカースタイル扉のキャビネット、中間色木目調キャビネット、猫足バスタブ、アルコーブ型シャワー、緑のタイル、ガラスタイル、ベージュの壁、磁器タイルの床、アンダーカウンター洗面器、大理石の洗面台) の写真
オレンジの、木目調のトランジショナルスタイルの浴室・バスルーム (猫足バスタブ) の写真
1
