トランジショナルスタイルの浴室・バスルーム (アクセントウォール、オープンシャワー、引戸のシャワー) の写真
絞り込み:
資材コスト
並び替え:今日の人気順
写真 1〜20 枚目(全 48 枚)
1/5
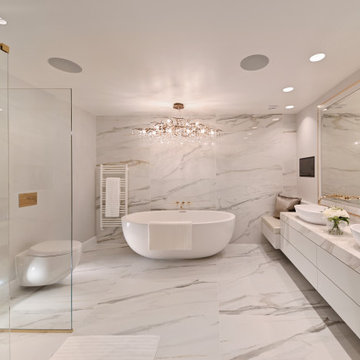
サリーにあるラグジュアリーな広いトランジショナルスタイルのおしゃれなマスターバスルーム (フラットパネル扉のキャビネット、置き型浴槽、オープン型シャワー、壁掛け式トイレ、大理石タイル、大理石の床、ベッセル式洗面器、大理石の洗面台、オープンシャワー、アクセントウォール、洗面台2つ、フローティング洗面台) の写真
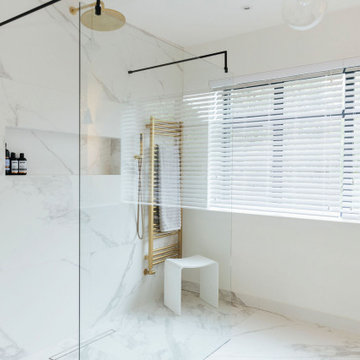
Tracy, one of our fabulous customers who last year undertook what can only be described as, a colossal home renovation!
With the help of her My Bespoke Room designer Milena, Tracy transformed her 1930's doer-upper into a truly jaw-dropping, modern family home. But don't take our word for it, see for yourself...
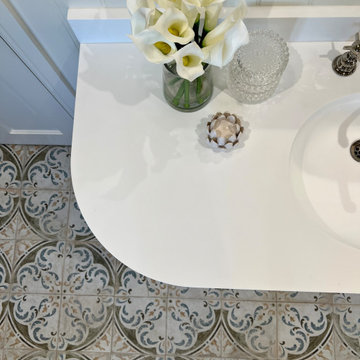
We just love it when a client comes to us and says “I’ve come to you because I want something different, I don’t want a standard bathroom companies design and layout.” For us this is brilliant, because it means we have some creative freedom to design something special.
Having worked with this client before, we knew she liked pattern and colour, specifically William Morris. Keen not to overdo it on William Morris print we considered other designs that might be of a similar look and feel, so we used Lewis and Wood for the powder room and Christopher Farr for the family bathroom, both wonderful wallpapers that offer more of a mural feel.

Julep Studio, LLC
ニューオリンズにあるお手頃価格の小さなトランジショナルスタイルのおしゃれな子供用バスルーム (フラットパネル扉のキャビネット、白いキャビネット、アルコーブ型浴槽、シャワー付き浴槽 、分離型トイレ、青いタイル、ガラスタイル、白い壁、磁器タイルの床、ベッセル式洗面器、タイルの洗面台、白い床、引戸のシャワー、白い洗面カウンター、洗面台1つ、フローティング洗面台、羽目板の壁、アクセントウォール) の写真
ニューオリンズにあるお手頃価格の小さなトランジショナルスタイルのおしゃれな子供用バスルーム (フラットパネル扉のキャビネット、白いキャビネット、アルコーブ型浴槽、シャワー付き浴槽 、分離型トイレ、青いタイル、ガラスタイル、白い壁、磁器タイルの床、ベッセル式洗面器、タイルの洗面台、白い床、引戸のシャワー、白い洗面カウンター、洗面台1つ、フローティング洗面台、羽目板の壁、アクセントウォール) の写真
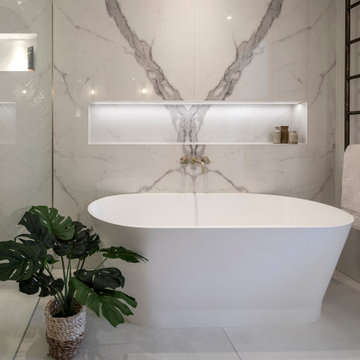
Complete renovation of Wimbledon townhome. Master bathroom with bookmatched feature wall, herringbone tiles and antique brass fixtures.
ロンドンにあるお手頃価格の中くらいなトランジショナルスタイルのおしゃれなマスターバスルーム (フラットパネル扉のキャビネット、濃色木目調キャビネット、置き型浴槽、オープン型シャワー、壁掛け式トイレ、白いタイル、磁器タイル、白い壁、磁器タイルの床、一体型シンク、クオーツストーンの洗面台、白い床、オープンシャワー、ベージュのカウンター、アクセントウォール、洗面台2つ、フローティング洗面台) の写真
ロンドンにあるお手頃価格の中くらいなトランジショナルスタイルのおしゃれなマスターバスルーム (フラットパネル扉のキャビネット、濃色木目調キャビネット、置き型浴槽、オープン型シャワー、壁掛け式トイレ、白いタイル、磁器タイル、白い壁、磁器タイルの床、一体型シンク、クオーツストーンの洗面台、白い床、オープンシャワー、ベージュのカウンター、アクセントウォール、洗面台2つ、フローティング洗面台) の写真
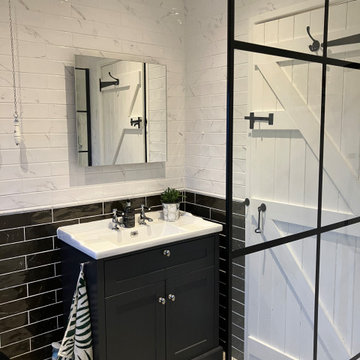
Ground Floor WC and shower room for easy access from main house. Built with ground floor toilet in mind for disabilities, a bathroom for guests but also suitable to wash down dogs in winter months. A mix between elegance and industrial was desired alongside a black & white finish to replicate the external B&W look to the cottage. Again the age of the Victorian property was taken into account with the design but modernised to create a slightly more contemporary look. Marble effect tiles were chosen laid brick stretcher bond on 2 walls with black at the base and a bullnose Border tile creating a dado effect, whilst the main shower area was completed in herringbone. The floor shower screen copied the window style and all products chrome in a traditional style with black handles and a high level toilet. Flooring was slightly off-white so again didn't overly show dog prints with a subtle star to add some pattern. This was replicated in the fabric chosen for blinds using a geometric pattern. Plants again added for splash of colour and outside in.
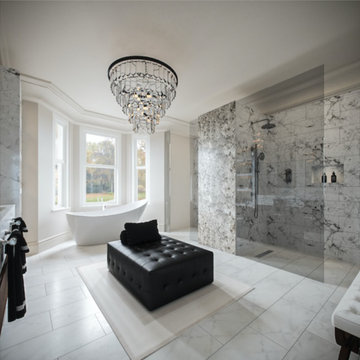
サリーにあるラグジュアリーな広いトランジショナルスタイルのおしゃれなマスターバスルーム (茶色いキャビネット、置き型浴槽、洗い場付きシャワー、ビデ、白いタイル、大理石タイル、白い壁、大理石の床、横長型シンク、クオーツストーンの洗面台、白い床、オープンシャワー、白い洗面カウンター、アクセントウォール、洗面台2つ、フローティング洗面台、白い天井) の写真
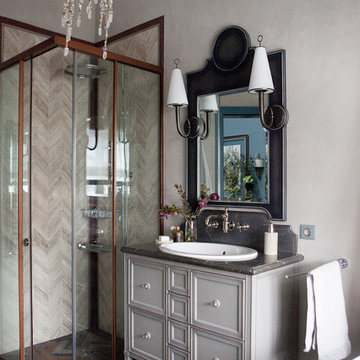
モスクワにあるトランジショナルスタイルのおしゃれなバスルーム (浴槽なし) (落し込みパネル扉のキャビネット、グレーのキャビネット、コーナー設置型シャワー、グレーの壁、茶色い床、引戸のシャワー、グレーの洗面カウンター、アクセントウォール) の写真
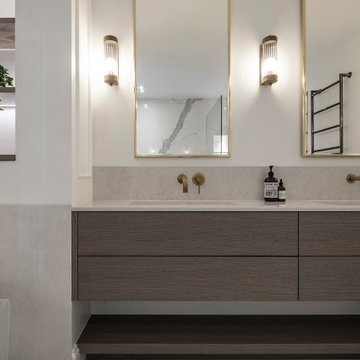
Complete renovation of Wimbledon townhome. Master bathroom with bookmatched feature wall, herringbone tiles and antique brass fixtures.
ロンドンにあるお手頃価格の中くらいなトランジショナルスタイルのおしゃれなマスターバスルーム (フラットパネル扉のキャビネット、濃色木目調キャビネット、置き型浴槽、オープン型シャワー、壁掛け式トイレ、白いタイル、磁器タイル、白い壁、磁器タイルの床、一体型シンク、クオーツストーンの洗面台、白い床、オープンシャワー、ベージュのカウンター、アクセントウォール、洗面台2つ、フローティング洗面台) の写真
ロンドンにあるお手頃価格の中くらいなトランジショナルスタイルのおしゃれなマスターバスルーム (フラットパネル扉のキャビネット、濃色木目調キャビネット、置き型浴槽、オープン型シャワー、壁掛け式トイレ、白いタイル、磁器タイル、白い壁、磁器タイルの床、一体型シンク、クオーツストーンの洗面台、白い床、オープンシャワー、ベージュのカウンター、アクセントウォール、洗面台2つ、フローティング洗面台) の写真
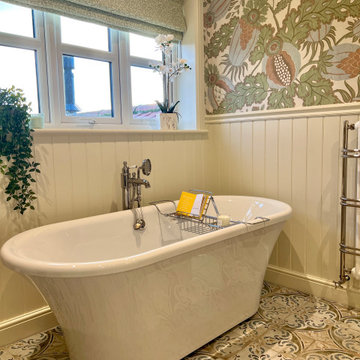
We just love it when a client comes to us and says “I’ve come to you because I want something different, I don’t want a standard bathroom companies design and layout.” For us this is brilliant, because it means we have some creative freedom to design something special.
Having worked with this client before, we knew she liked pattern and colour, specifically William Morris. Keen not to overdo it on William Morris print we considered other designs that might be of a similar look and feel, so we used Lewis and Wood for the powder room and Christopher Farr for the family bathroom, both wonderful wallpapers that offer more of a mural feel.
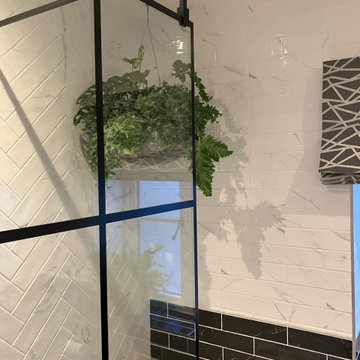
Ground Floor WC and shower room for easy access from main house. Built with ground floor toilet in mind for disabilities, a bathroom for guests but also suitable to wash down dogs in winter months. A mix between elegance and industrial was desired alongside a black & white finish to replicate the external B&W look to the cottage. Again the age of the Victorian property was taken into account with the design but modernised to create a slightly more contemporary look. Marble effect tiles were chosen laid brick stretcher bond on 2 walls with black at the base and a bullnose Border tile creating a dado effect, whilst the main shower area was completed in herringbone. The floor shower screen copied the window style and all products chrome in a traditional style with black handles and a high level toilet. Flooring was slightly off-white so again didn't overly show dog prints with a subtle star to add some pattern. This was replicated in the fabric chosen for blinds using a geometric pattern. Plants again added for splash of colour and outside in.
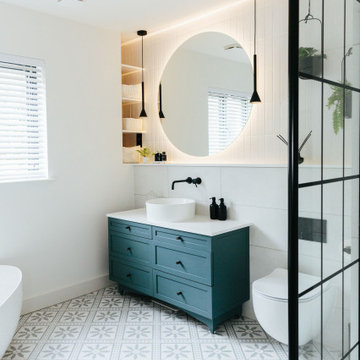
Tracy, one of our fabulous customers who last year undertook what can only be described as, a colossal home renovation!
With the help of her My Bespoke Room designer Milena, Tracy transformed her 1930's doer-upper into a truly jaw-dropping, modern family home. But don't take our word for it, see for yourself...
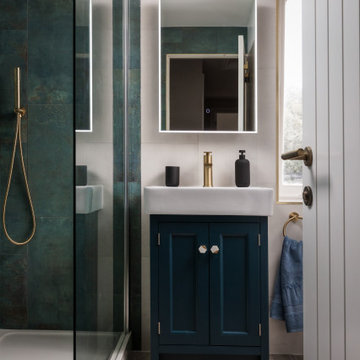
Designed with a mix of New England and inspired by our coastal surroundings we wanted to create a relaxing and sumptuous atmosphere, with added luxury of wooden floors, bespoke wainscoting and textured wallpapers.
Mixing the dark blue with warm grey hues, we lightened the rooms and used simple voile fabric for a gentle underlay, complimented with a soft almond curtain.
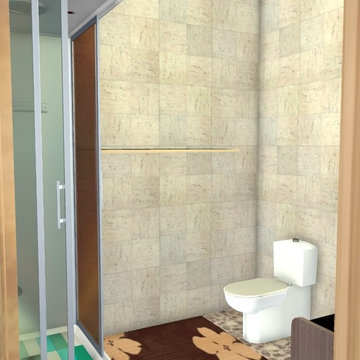
他の地域にある低価格の小さなトランジショナルスタイルのおしゃれなバスルーム (浴槽なし) (ガラス扉のキャビネット、グレーのキャビネット、コーナー設置型シャワー、ベージュのタイル、石タイル、ベージュの壁、セラミックタイルの床、壁付け型シンク、木製洗面台、ベージュの床、引戸のシャワー、黒い洗面カウンター、アクセントウォール) の写真
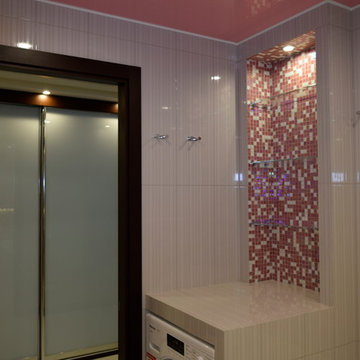
Строительно-ремонтная Компания Бабич. Ванная комната для девочек в розовом цвете, розовая мозаика, серая с розовыми полосками кафельная плитка, розовый натяжной потолок. Стиральная машинка спрятанная в нишу.
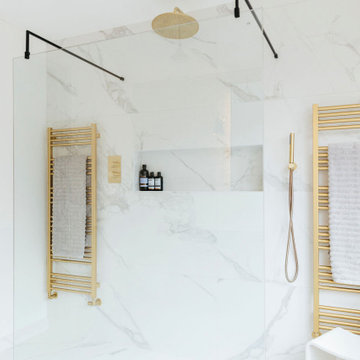
Tracy, one of our fabulous customers who last year undertook what can only be described as, a colossal home renovation!
With the help of her My Bespoke Room designer Milena, Tracy transformed her 1930's doer-upper into a truly jaw-dropping, modern family home. But don't take our word for it, see for yourself...
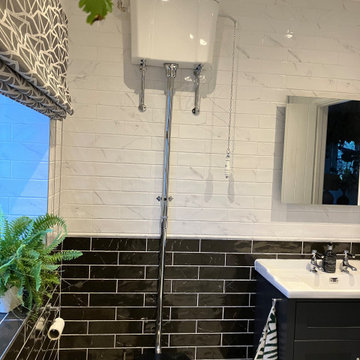
Ground Floor WC and shower room for easy access from main house. Built with ground floor toilet in mind for disabilities, a bathroom for guests but also suitable to wash down dogs in winter months. A mix between elegance and industrial was desired alongside a black & white finish to replicate the external B&W look to the cottage. Again the age of the Victorian property was taken into account with the design but modernised to create a slightly more contemporary look. Marble effect tiles were chosen laid brick stretcher bond on 2 walls with black at the base and a bullnose Border tile creating a dado effect, whilst the main shower area was completed in herringbone. The floor shower screen copied the window style and all products chrome in a traditional style with black handles and a high level toilet. Flooring was slightly off-white so again didn't overly show dog prints with a subtle star to add some pattern. This was replicated in the fabric chosen for blinds using a geometric pattern. Plants again added for splash of colour and outside in.
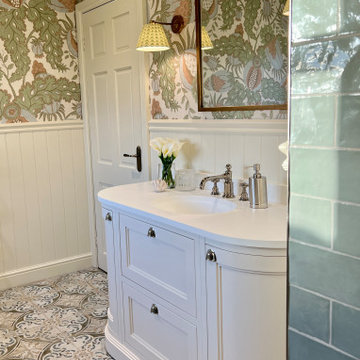
We just love it when a client comes to us and says “I’ve come to you because I want something different, I don’t want a standard bathroom companies design and layout.” For us this is brilliant, because it means we have some creative freedom to design something special.
Having worked with this client before, we knew she liked pattern and colour, specifically William Morris. Keen not to overdo it on William Morris print we considered other designs that might be of a similar look and feel, so we used Lewis and Wood for the powder room and Christopher Farr for the family bathroom, both wonderful wallpapers that offer more of a mural feel.
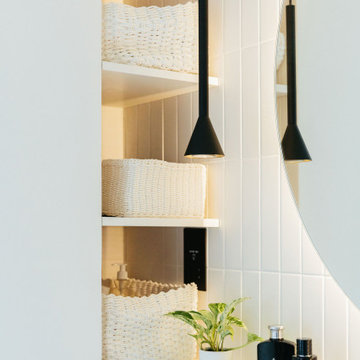
Tracy, one of our fabulous customers who last year undertook what can only be described as, a colossal home renovation!
With the help of her My Bespoke Room designer Milena, Tracy transformed her 1930's doer-upper into a truly jaw-dropping, modern family home. But don't take our word for it, see for yourself...
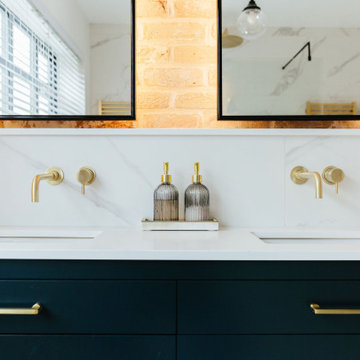
Tracy, one of our fabulous customers who last year undertook what can only be described as, a colossal home renovation!
With the help of her My Bespoke Room designer Milena, Tracy transformed her 1930's doer-upper into a truly jaw-dropping, modern family home. But don't take our word for it, see for yourself...
トランジショナルスタイルの浴室・バスルーム (アクセントウォール、オープンシャワー、引戸のシャワー) の写真
1