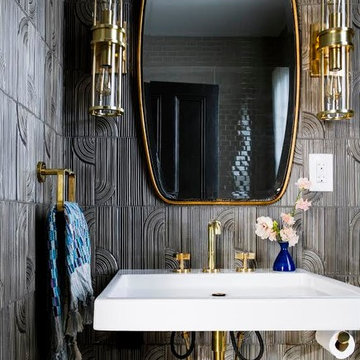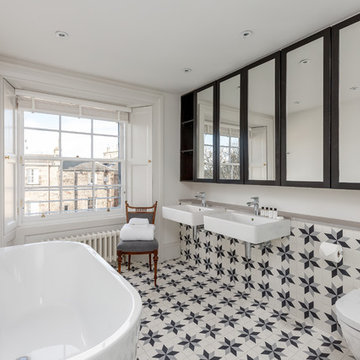黒いトランジショナルスタイルの浴室・バスルーム (壁付け型シンク) の写真
絞り込み:
資材コスト
並び替え:今日の人気順
写真 1〜20 枚目(全 62 枚)
1/4

ロンドンにあるラグジュアリーな小さなトランジショナルスタイルのおしゃれな子供用バスルーム (置き型浴槽、コーナー設置型シャワー、分離型トイレ、白いタイル、セラミックタイル、ピンクの壁、セラミックタイルの床、壁付け型シンク、白い床、開き戸のシャワー) の写真
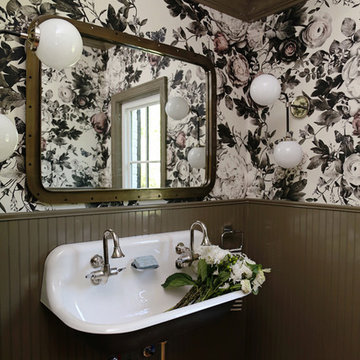
他の地域にある小さなトランジショナルスタイルのおしゃれなバスルーム (浴槽なし) (マルチカラーの壁、無垢フローリング、壁付け型シンク、茶色い床) の写真

マイアミにある高級な広いトランジショナルスタイルのおしゃれなマスターバスルーム (フラットパネル扉のキャビネット、中間色木目調キャビネット、置き型浴槽、ダブルシャワー、セラミックタイルの床、壁付け型シンク、木製洗面台、グレーの床、開き戸のシャワー、白い洗面カウンター、洗面台2つ、フローティング洗面台) の写真
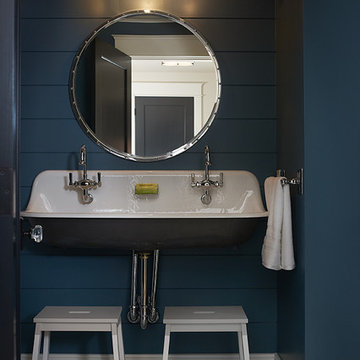
Builder: J. Peterson Homes
Interior Design: Vision Interiors by Visbeen
Photographer: Ashley Avila Photography
The best of the past and present meet in this distinguished design. Custom craftsmanship and distinctive detailing give this lakefront residence its vintage flavor while an open and light-filled floor plan clearly mark it as contemporary. With its interesting shingled roof lines, abundant windows with decorative brackets and welcoming porch, the exterior takes in surrounding views while the interior meets and exceeds contemporary expectations of ease and comfort. The main level features almost 3,000 square feet of open living, from the charming entry with multiple window seats and built-in benches to the central 15 by 22-foot kitchen, 22 by 18-foot living room with fireplace and adjacent dining and a relaxing, almost 300-square-foot screened-in porch. Nearby is a private sitting room and a 14 by 15-foot master bedroom with built-ins and a spa-style double-sink bath with a beautiful barrel-vaulted ceiling. The main level also includes a work room and first floor laundry, while the 2,165-square-foot second level includes three bedroom suites, a loft and a separate 966-square-foot guest quarters with private living area, kitchen and bedroom. Rounding out the offerings is the 1,960-square-foot lower level, where you can rest and recuperate in the sauna after a workout in your nearby exercise room. Also featured is a 21 by 18-family room, a 14 by 17-square-foot home theater, and an 11 by 12-foot guest bedroom suite.
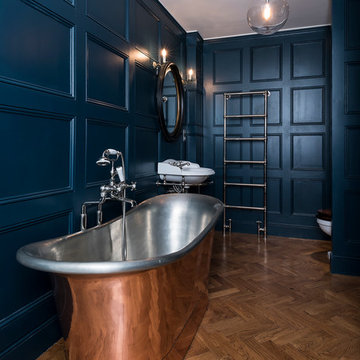
Another look at the luxurious ensuite bathroom of the master bedroom.
ロンドンにあるラグジュアリーな広いトランジショナルスタイルのおしゃれなマスターバスルーム (壁付け型シンク、置き型浴槽、シャワー付き浴槽 、一体型トイレ 、青い壁、淡色無垢フローリング) の写真
ロンドンにあるラグジュアリーな広いトランジショナルスタイルのおしゃれなマスターバスルーム (壁付け型シンク、置き型浴槽、シャワー付き浴槽 、一体型トイレ 、青い壁、淡色無垢フローリング) の写真
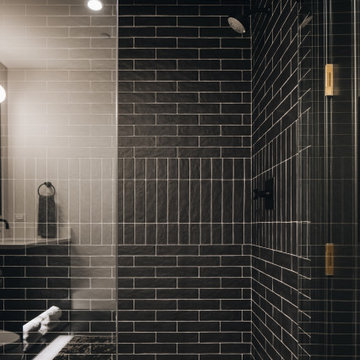
シカゴにあるラグジュアリーな広いトランジショナルスタイルのおしゃれなバスルーム (浴槽なし) (オープンシェルフ、黒いキャビネット、コーナー設置型シャワー、一体型トイレ 、黒いタイル、ベージュの壁、壁付け型シンク、グレーの床、オープンシャワー、白い洗面カウンター、洗面台1つ、独立型洗面台) の写真

Adding double faucets in a wall mounted sink to this guest bathroom is such a fun way for the kids to brush their teeth. Keeping the walls white and adding neutral tile and finishes makes the room feel fresh and clean.
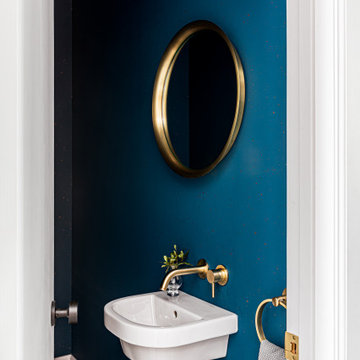
オースティンにあるお手頃価格の小さなトランジショナルスタイルのおしゃれなバスルーム (浴槽なし) (青い壁、濃色無垢フローリング、壁付け型シンク、洗面台1つ、フローティング洗面台) の写真
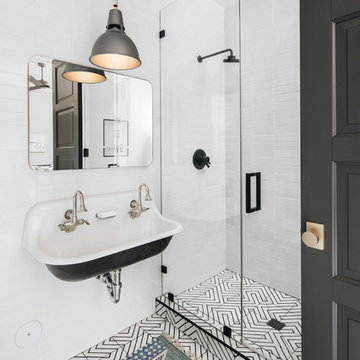
High Res Media
フェニックスにある高級な中くらいなトランジショナルスタイルのおしゃれなバスルーム (浴槽なし) (白いタイル、サブウェイタイル、壁付け型シンク、白い床、開き戸のシャワー、シェーカースタイル扉のキャビネット、黒いキャビネット、オープン型シャワー、一体型トイレ 、白い壁、セメントタイルの床、クオーツストーンの洗面台) の写真
フェニックスにある高級な中くらいなトランジショナルスタイルのおしゃれなバスルーム (浴槽なし) (白いタイル、サブウェイタイル、壁付け型シンク、白い床、開き戸のシャワー、シェーカースタイル扉のキャビネット、黒いキャビネット、オープン型シャワー、一体型トイレ 、白い壁、セメントタイルの床、クオーツストーンの洗面台) の写真
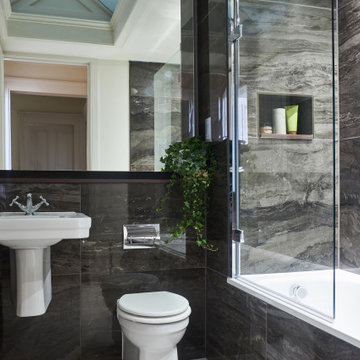
a luxury, masculine bathroom designed for a client. Large format porcelain tiles which resemble brown marble.
エディンバラにある高級な中くらいなトランジショナルスタイルのおしゃれな浴室 (ドロップイン型浴槽、バリアフリー、壁掛け式トイレ、茶色いタイル、磁器タイル、磁器タイルの床、壁付け型シンク、珪岩の洗面台、茶色い床) の写真
エディンバラにある高級な中くらいなトランジショナルスタイルのおしゃれな浴室 (ドロップイン型浴槽、バリアフリー、壁掛け式トイレ、茶色いタイル、磁器タイル、磁器タイルの床、壁付け型シンク、珪岩の洗面台、茶色い床) の写真
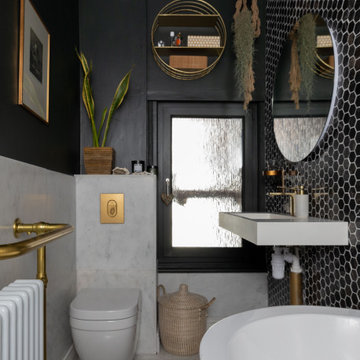
ロンドンにあるお手頃価格の小さなトランジショナルスタイルのおしゃれな子供用バスルーム (猫足バスタブ、バリアフリー、一体型トイレ 、黒いタイル、モザイクタイル、黒い壁、セラミックタイルの床、壁付け型シンク、御影石の洗面台、白い床、開き戸のシャワー、白い洗面カウンター、洗面台1つ) の写真
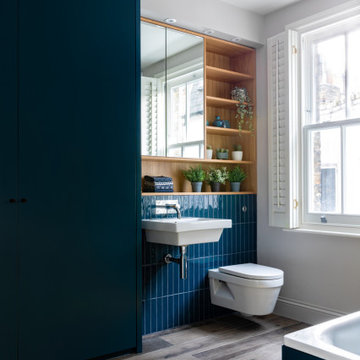
Grey porcelain tiles and glass mosaics, marble vanity top, white ceramic sinks with black brassware, glass shelves, wall mirrors and contemporary lighting
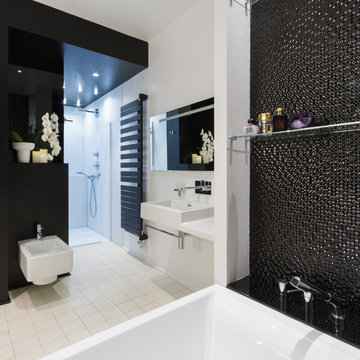
Crédit photo : Laurent Basse
ナンシーにあるラグジュアリーな広いトランジショナルスタイルのおしゃれなマスターバスルーム (ドロップイン型浴槽、アルコーブ型シャワー、ビデ、黒いタイル、白い壁、壁付け型シンク) の写真
ナンシーにあるラグジュアリーな広いトランジショナルスタイルのおしゃれなマスターバスルーム (ドロップイン型浴槽、アルコーブ型シャワー、ビデ、黒いタイル、白い壁、壁付け型シンク) の写真
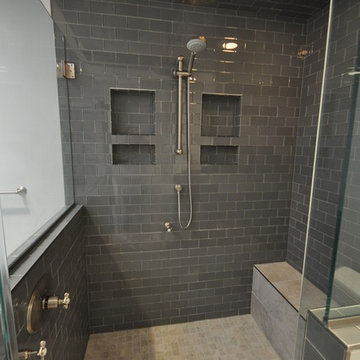
ワシントンD.C.にある中くらいなトランジショナルスタイルのおしゃれなマスターバスルーム (シェーカースタイル扉のキャビネット、黒いキャビネット、ダブルシャワー、一体型トイレ 、黒いタイル、サブウェイタイル、青い壁、壁付け型シンク、ベージュの床、開き戸のシャワー) の写真
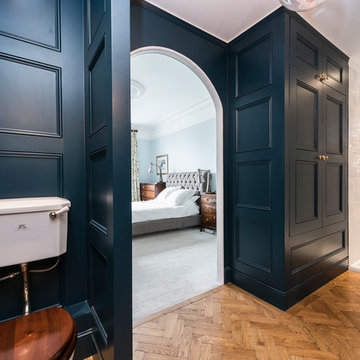
This image of the ensuite bathroom in the master bedroom shows off the entryway and utility cabinet.
ロンドンにあるラグジュアリーな広いトランジショナルスタイルのおしゃれなマスターバスルーム (壁付け型シンク、置き型浴槽、シャワー付き浴槽 、一体型トイレ 、青い壁、淡色無垢フローリング) の写真
ロンドンにあるラグジュアリーな広いトランジショナルスタイルのおしゃれなマスターバスルーム (壁付け型シンク、置き型浴槽、シャワー付き浴槽 、一体型トイレ 、青い壁、淡色無垢フローリング) の写真
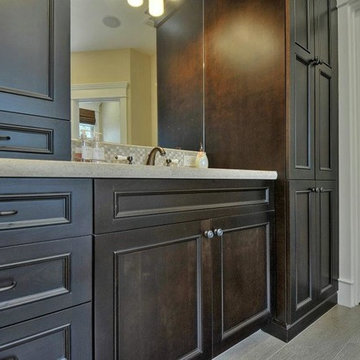
サンフランシスコにある高級な広いトランジショナルスタイルのおしゃれなマスターバスルーム (インセット扉のキャビネット、濃色木目調キャビネット、置き型浴槽、コーナー設置型シャワー、ベージュのタイル、セラミックタイル、ベージュの壁、磁器タイルの床、壁付け型シンク、御影石の洗面台) の写真
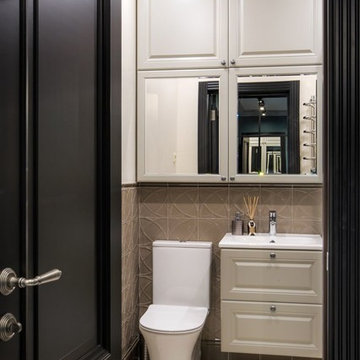
дизайнер Александра Никулина, фотограф Дмитрий Каллисто
他の地域にある高級な小さなトランジショナルスタイルのおしゃれなバスルーム (浴槽なし) (ベージュの床、レイズドパネル扉のキャビネット、グレーのキャビネット、コーナー設置型シャワー、一体型トイレ 、グレーのタイル、セラミックタイル、グレーの壁、磁器タイルの床、壁付け型シンク、開き戸のシャワー) の写真
他の地域にある高級な小さなトランジショナルスタイルのおしゃれなバスルーム (浴槽なし) (ベージュの床、レイズドパネル扉のキャビネット、グレーのキャビネット、コーナー設置型シャワー、一体型トイレ 、グレーのタイル、セラミックタイル、グレーの壁、磁器タイルの床、壁付け型シンク、開き戸のシャワー) の写真
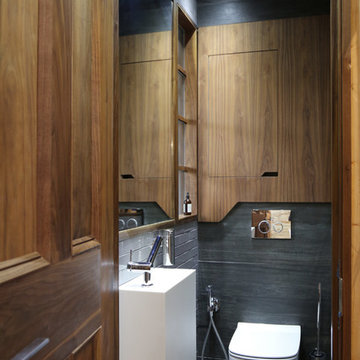
ロンドンにある高級な小さなトランジショナルスタイルのおしゃれな子供用バスルーム (壁掛け式トイレ、グレーのタイル、セラミックタイル、グレーの壁、セラミックタイルの床、壁付け型シンク、珪岩の洗面台) の写真
黒いトランジショナルスタイルの浴室・バスルーム (壁付け型シンク) の写真
1
