トランジショナルスタイルの浴室・バスルーム (横長型シンク、洗い場付きシャワー) の写真
絞り込み:
資材コスト
並び替え:今日の人気順
写真 1〜20 枚目(全 21 枚)
1/4
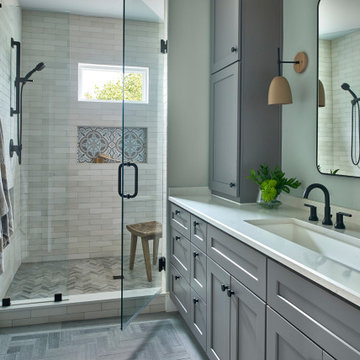
アトランタにあるトランジショナルスタイルのおしゃれな浴室 (グレーのキャビネット、洗い場付きシャワー、ベージュのタイル、横長型シンク、グレーの床、オープンシャワー、白い洗面カウンター、洗面台2つ) の写真

A family of four shares this one full bath on the top floor of an historic Mt. Baker home, and before the renovation, a big clawfoot tub that no one in the family enjoyed showering in took up most of an already tight space. Add in the fact that the homeowners' taste leans modern while their home is solidly tradtitional and our challenge was clear: design a bathroom that allowed a crowd to get ready in the morning and balanced our clients' personal style with what made sense in the context of this older home.
The finished bathroom includes a trough sink so two people can be brushing teeth at the same time, a floating vanity with tons of storage, and a shower carved out of space borrowed from an adjacent hallway closet.
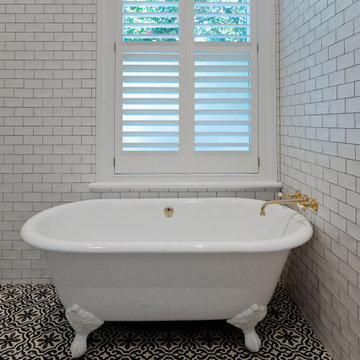
オークランドにあるお手頃価格の小さなトランジショナルスタイルのおしゃれなマスターバスルーム (オープンシェルフ、猫足バスタブ、洗い場付きシャワー、一体型トイレ 、モノトーンのタイル、サブウェイタイル、白い壁、セラミックタイルの床、横長型シンク、人工大理石カウンター、黒い床、オープンシャワー、白い洗面カウンター、トイレ室、洗面台1つ、独立型洗面台、板張り天井) の写真
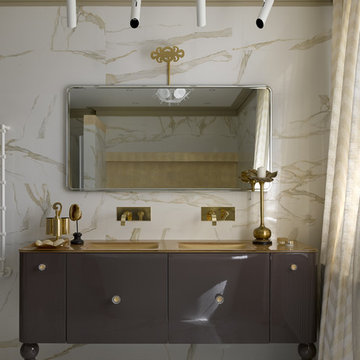
他の地域にあるトランジショナルスタイルのおしゃれな浴室 (置き型浴槽、洗い場付きシャワー、白いタイル、磁器タイル、磁器タイルの床、横長型シンク、ガラスの洗面台、黄色い洗面カウンター、白い床) の写真
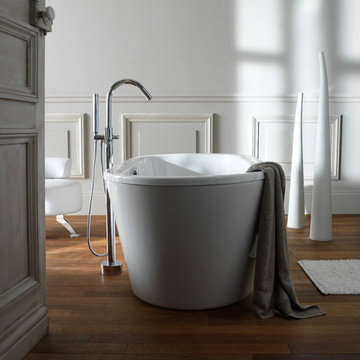
リールにある中くらいなトランジショナルスタイルのおしゃれなマスターバスルーム (ドロップイン型浴槽、洗い場付きシャワー、白い壁、濃色無垢フローリング、横長型シンク、ステンレスの洗面台) の写真
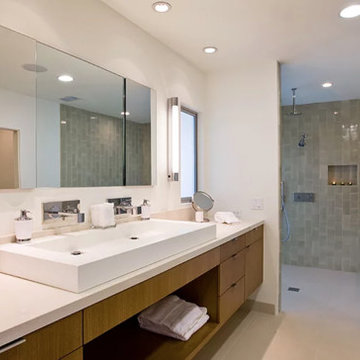
ロサンゼルスにある高級な広いトランジショナルスタイルのおしゃれなマスターバスルーム (フラットパネル扉のキャビネット、茶色いキャビネット、置き型浴槽、洗い場付きシャワー、ベージュのタイル、セラミックタイル、白い壁、磁器タイルの床、横長型シンク、クオーツストーンの洗面台、白い床、オープンシャワー) の写真
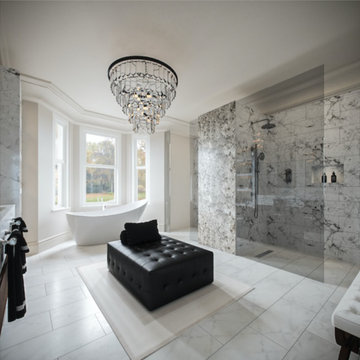
サリーにあるラグジュアリーな広いトランジショナルスタイルのおしゃれなマスターバスルーム (茶色いキャビネット、置き型浴槽、洗い場付きシャワー、ビデ、白いタイル、大理石タイル、白い壁、大理石の床、横長型シンク、クオーツストーンの洗面台、白い床、オープンシャワー、白い洗面カウンター、アクセントウォール、洗面台2つ、フローティング洗面台、白い天井) の写真
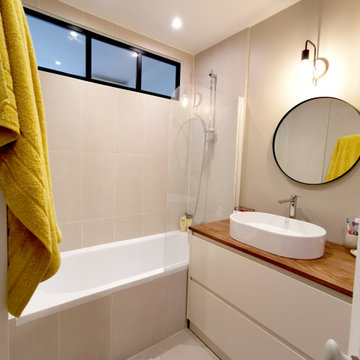
Nous avons légèrement compacté la salle de bain afin de récupérer de la superficie pour la chambre nouvellement créée. Toutefois il était important pour nos client de maintenir la présence d'une baignoire. Nous avons travaillé une ambiance zen, chaleureuse, sobre et élégante.
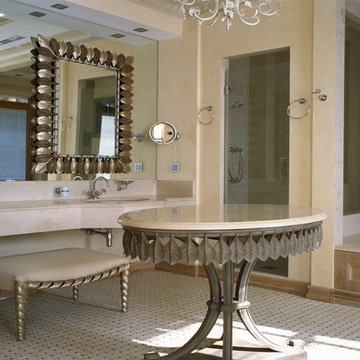
авторы: Михаил и Дмитрий Ганевич
モスクワにある高級な広いトランジショナルスタイルのおしゃれなマスターバスルーム (アンダーマウント型浴槽、洗い場付きシャワー、ベージュのタイル、大理石タイル、ベージュの壁、モザイクタイル、横長型シンク、大理石の洗面台、ベージュの床、開き戸のシャワー、ベージュのカウンター) の写真
モスクワにある高級な広いトランジショナルスタイルのおしゃれなマスターバスルーム (アンダーマウント型浴槽、洗い場付きシャワー、ベージュのタイル、大理石タイル、ベージュの壁、モザイクタイル、横長型シンク、大理石の洗面台、ベージュの床、開き戸のシャワー、ベージュのカウンター) の写真
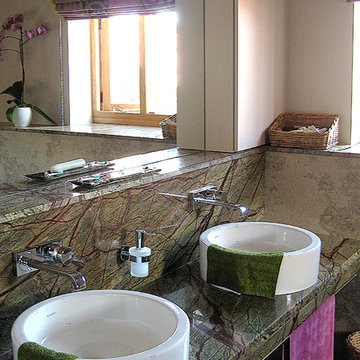
Richard Bond
他の地域にある高級な中くらいなトランジショナルスタイルのおしゃれなマスターバスルーム (洗い場付きシャワー、壁掛け式トイレ、茶色いタイル、緑のタイル、ベージュの壁、大理石の床、横長型シンク、大理石の洗面台) の写真
他の地域にある高級な中くらいなトランジショナルスタイルのおしゃれなマスターバスルーム (洗い場付きシャワー、壁掛け式トイレ、茶色いタイル、緑のタイル、ベージュの壁、大理石の床、横長型シンク、大理石の洗面台) の写真
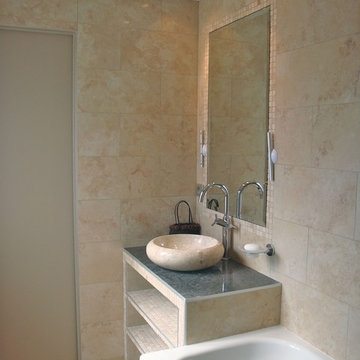
パリにある中くらいなトランジショナルスタイルのおしゃれなマスターバスルーム (オープンシェルフ、ベージュのキャビネット、コーナー型浴槽、洗い場付きシャワー、ベージュのタイル、セメントタイル、ベージュの壁、セメントタイルの床、横長型シンク、タイルの洗面台、ベージュの床、オープンシャワー) の写真
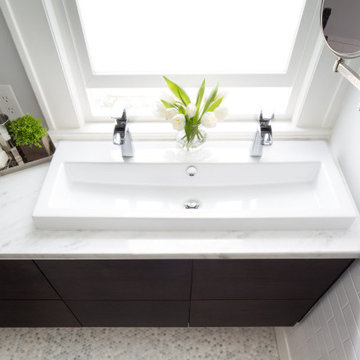
A family of four shares this one full bath on the top floor of an historic Mt. Baker home, and before the renovation, a big clawfoot tub that no one in the family enjoyed showering in took up most of an already tight space. Add in the fact that the homeowners' taste leans modern while their home is solidly tradtitional and our challenge was clear: design a bathroom that allowed a crowd to get ready in the morning and balanced our clients' personal style with what made sense in the context of this older home.
The finished bathroom includes a trough sink so two people can be brushing teeth at the same time, a floating vanity with tons of storage, and a shower carved out of space borrowed from an adjacent hallway closet.
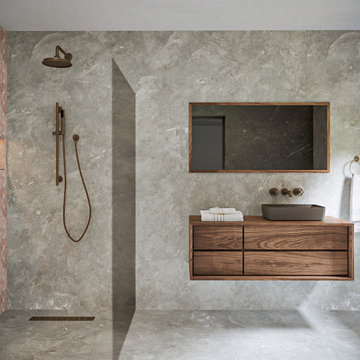
ロンドンにあるラグジュアリーな広いトランジショナルスタイルのおしゃれなマスターバスルーム (茶色いキャビネット、置き型浴槽、洗い場付きシャワー、ビデ、白いタイル、大理石タイル、白い壁、大理石の床、横長型シンク、クオーツストーンの洗面台、白い床、オープンシャワー、白い洗面カウンター、アクセントウォール、洗面台2つ、フローティング洗面台、白い天井) の写真
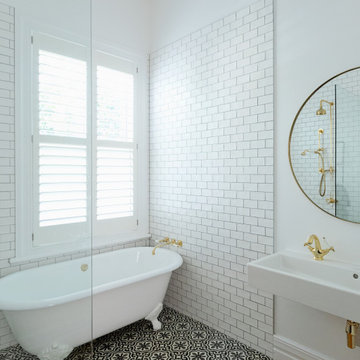
オークランドにあるお手頃価格の小さなトランジショナルスタイルのおしゃれなマスターバスルーム (猫足バスタブ、洗い場付きシャワー、サブウェイタイル、白い壁、セラミックタイルの床、横長型シンク、黒い床、オープンシャワー、洗面台1つ、白いタイル) の写真
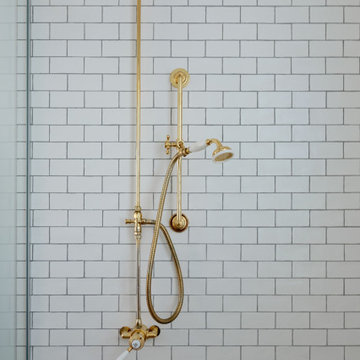
オークランドにあるお手頃価格の小さなトランジショナルスタイルのおしゃれなマスターバスルーム (オープンシェルフ、猫足バスタブ、洗い場付きシャワー、一体型トイレ 、モノトーンのタイル、サブウェイタイル、白い壁、セラミックタイルの床、横長型シンク、人工大理石カウンター、黒い床、オープンシャワー、白い洗面カウンター、トイレ室、洗面台1つ、独立型洗面台、板張り天井) の写真
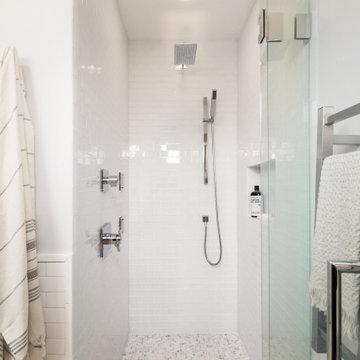
his shower used to be a closet.
We borrowed three feet from an adjacent hall closet (while still retaining enough closet space) to build it, and this kind of problem solving is one of our favorite parts of design. Finding unexpected ways to lay out a space is a thrill, and this bathroom was so cramped--a big clawfoot tub used to sit in the door swing area here--that carving this walk-in shower out of borrowed space made the bathroom feel twice as big. Keeping our palette clean and bright--shades of pale gray and white with polished nickel accents--also kept the look fresh and modern.
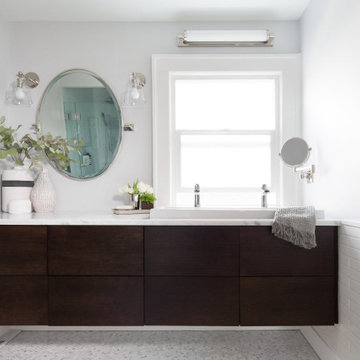
A family of four shares this one full bath on the top floor of an historic Mt. Baker home, and before the renovation, a big clawfoot tub that no one in the family enjoyed showering in took up most of an already tight space. Add in the fact that the homeowners' taste leans modern while their home is solidly tradtitional and our challenge was clear: design a bathroom that allowed a crowd to get ready in the morning and balanced our clients' personal style with what made sense in the context of this older home.
The finished bathroom includes a trough sink so two people can be brushing teeth at the same time, a floating vanity with tons of storage, and a shower carved out of space borrowed from an adjacent hallway closet.
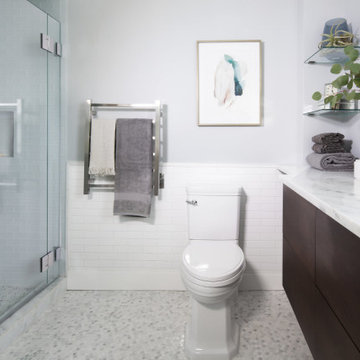
A family of four shares this one full bath on the top floor of an historic Mt. Baker home, and before the renovation, a big clawfoot tub that no one in the family enjoyed showering in took up most of an already tight space. Add in the fact that the homeowners' taste leans modern while their home is solidly tradtitional and our challenge was clear: design a bathroom that allowed a crowd to get ready in the morning and balanced our clients' personal style with what made sense in the context of this older home.
The finished bathroom includes a trough sink so two people can be brushing teeth at the same time, a floating vanity with tons of storage, and a shower carved out of space borrowed from an adjacent hallway closet.
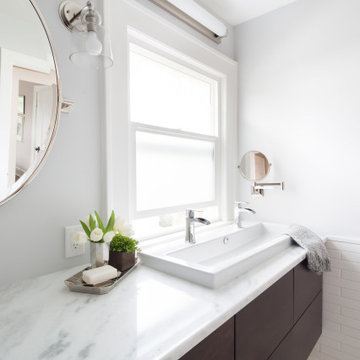
A family of four shares this one full bath on the top floor of an historic Mt. Baker home, and before the renovation, a big clawfoot tub that no one in the family enjoyed showering in took up most of an already tight space. Add in the fact that the homeowners' taste leans modern while their home is solidly tradtitional and our challenge was clear: design a bathroom that allowed a crowd to get ready in the morning and balanced our clients' personal style with what made sense in the context of this older home.
The finished bathroom includes a trough sink so two people can be brushing teeth at the same time, a floating vanity with tons of storage, and a shower carved out of space borrowed from an adjacent hallway closet.
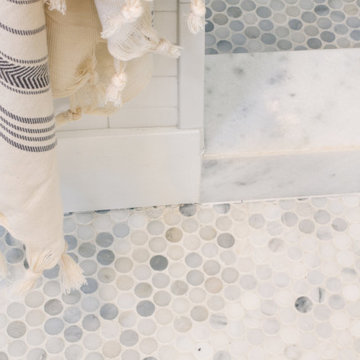
A family of four shares this one full bath on the top floor of an historic Mt. Baker home, and before the renovation, a big clawfoot tub that no one in the family enjoyed showering in took up most of an already tight space. Add in the fact that the homeowners' taste leans modern while their home is solidly tradtitional and our challenge was clear: design a bathroom that allowed a crowd to get ready in the morning and balanced our clients' personal style with what made sense in the context of this older home.
The finished bathroom includes a trough sink so two people can be brushing teeth at the same time, a floating vanity with tons of storage, and a shower carved out of space borrowed from an adjacent hallway closet.
トランジショナルスタイルの浴室・バスルーム (横長型シンク、洗い場付きシャワー) の写真
1