トランジショナルスタイルの浴室・バスルーム (横長型シンク、全タイプのキャビネットの色) の写真
絞り込み:
資材コスト
並び替え:今日の人気順
写真 1〜20 枚目(全 894 枚)
1/4

©Jeff Herr Photography, Inc.
アトランタにあるトランジショナルスタイルのおしゃれなマスターバスルーム (シェーカースタイル扉のキャビネット、中間色木目調キャビネット、白い壁、横長型シンク、黒い床、白い洗面カウンター、洗面台2つ、独立型洗面台、塗装板張りの壁) の写真
アトランタにあるトランジショナルスタイルのおしゃれなマスターバスルーム (シェーカースタイル扉のキャビネット、中間色木目調キャビネット、白い壁、横長型シンク、黒い床、白い洗面カウンター、洗面台2つ、独立型洗面台、塗装板張りの壁) の写真

シドニーにあるトランジショナルスタイルのおしゃれなマスターバスルーム (オープンシェルフ、白いキャビネット、置き型浴槽、アルコーブ型シャワー、分離型トイレ、白いタイル、大理石タイル、白い壁、無垢フローリング、横長型シンク、大理石の洗面台、茶色い床、開き戸のシャワー、白い洗面カウンター、トイレ室、洗面台2つ、フローティング洗面台) の写真
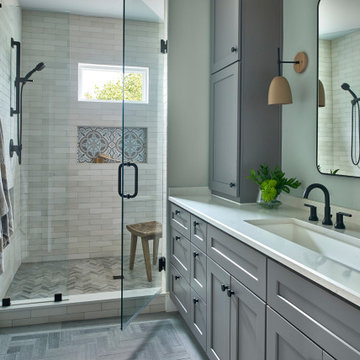
アトランタにあるトランジショナルスタイルのおしゃれな浴室 (グレーのキャビネット、洗い場付きシャワー、ベージュのタイル、横長型シンク、グレーの床、オープンシャワー、白い洗面カウンター、洗面台2つ) の写真
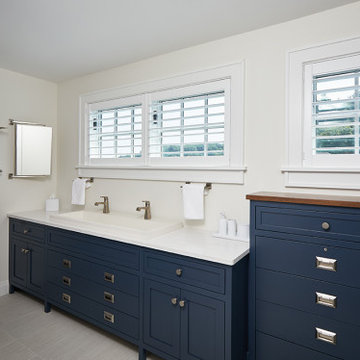
グランドラピッズにあるトランジショナルスタイルのおしゃれな浴室 (シェーカースタイル扉のキャビネット、青いキャビネット、横長型シンク、グレーの床、シャワーカーテン、白い洗面カウンター、洗面台2つ、独立型洗面台) の写真

ボストンにある高級な中くらいなトランジショナルスタイルのおしゃれなマスターバスルーム (フラットパネル扉のキャビネット、中間色木目調キャビネット、一体型トイレ 、ベージュの壁、横長型シンク、オープンシャワー、アルコーブ型浴槽、シャワー付き浴槽 、グレーのタイル、磁器タイル、磁器タイルの床、人工大理石カウンター、グレーの床、白い洗面カウンター) の写真
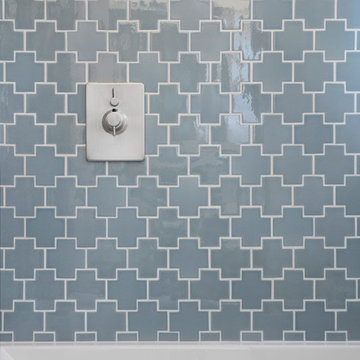
Photo: Lisa Petrol
サンフランシスコにあるラグジュアリーな広いトランジショナルスタイルのおしゃれなバスルーム (浴槽なし) (アルコーブ型浴槽、シャワー付き浴槽 、青いタイル、白い壁、磁器タイルの床、横長型シンク、フラットパネル扉のキャビネット、濃色木目調キャビネット、一体型トイレ 、サブウェイタイル、人工大理石カウンター) の写真
サンフランシスコにあるラグジュアリーな広いトランジショナルスタイルのおしゃれなバスルーム (浴槽なし) (アルコーブ型浴槽、シャワー付き浴槽 、青いタイル、白い壁、磁器タイルの床、横長型シンク、フラットパネル扉のキャビネット、濃色木目調キャビネット、一体型トイレ 、サブウェイタイル、人工大理石カウンター) の写真
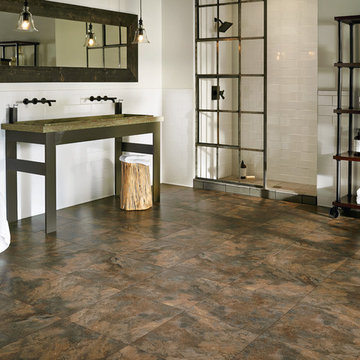
他の地域にある高級な広いトランジショナルスタイルのおしゃれなマスターバスルーム (オープンシェルフ、アルコーブ型シャワー、白いタイル、サブウェイタイル、ライムストーンの床、横長型シンク、濃色木目調キャビネット、グレーの壁、木製洗面台、茶色い床、オープンシャワー) の写真
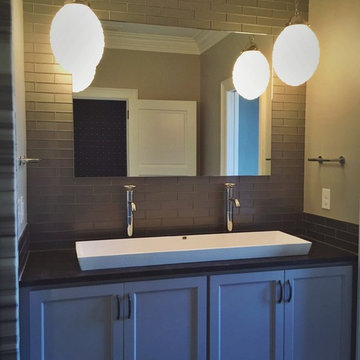
他の地域にあるトランジショナルスタイルのおしゃれな浴室 (落し込みパネル扉のキャビネット、グレーのキャビネット、グレーのタイル、ガラスタイル、横長型シンク) の写真
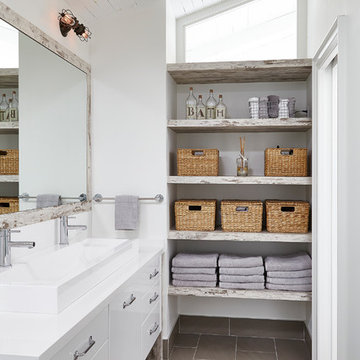
BiglarKinyan Design - Toronto
トロントにある高級な中くらいなトランジショナルスタイルのおしゃれなバスルーム (浴槽なし) (フラットパネル扉のキャビネット、分離型トイレ、白い壁、磁器タイルの床、横長型シンク、白いキャビネット、ベージュのタイル、人工大理石カウンター、白い洗面カウンター) の写真
トロントにある高級な中くらいなトランジショナルスタイルのおしゃれなバスルーム (浴槽なし) (フラットパネル扉のキャビネット、分離型トイレ、白い壁、磁器タイルの床、横長型シンク、白いキャビネット、ベージュのタイル、人工大理石カウンター、白い洗面カウンター) の写真
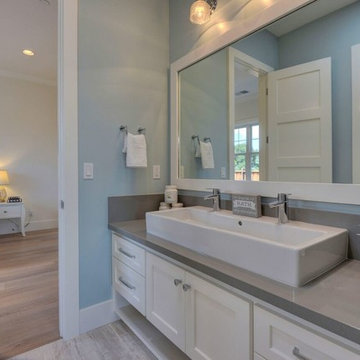
This Jack & Jill bath has a Duravit trough sink, plenty of counter and storage space. The floor is a wood look ceramic tile and for the wall I chose a soft blue.
Photo credit- Alicia Garcia
Staging- one two six design
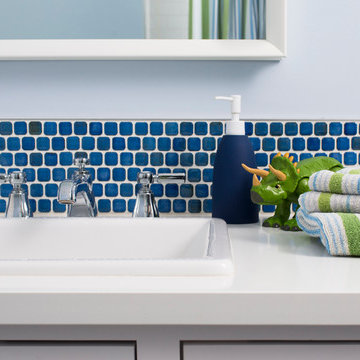
A white quartz counter top, and a large ceramic trough sink with multiple faucets serve as a solid back drop to a cobalt blue mosaic back splash and colorful, blue and white striped towels and shower curtain.
Eric & Chelsea Eul Photogrpahy

Download our free ebook, Creating the Ideal Kitchen. DOWNLOAD NOW
This unit, located in a 4-flat owned by TKS Owners Jeff and Susan Klimala, was remodeled as their personal pied-à-terre, and doubles as an Airbnb property when they are not using it. Jeff and Susan were drawn to the location of the building, a vibrant Chicago neighborhood, 4 blocks from Wrigley Field, as well as to the vintage charm of the 1890’s building. The entire 2 bed, 2 bath unit was renovated and furnished, including the kitchen, with a specific Parisian vibe in mind.
Although the location and vintage charm were all there, the building was not in ideal shape -- the mechanicals -- from HVAC, to electrical, plumbing, to needed structural updates, peeling plaster, out of level floors, the list was long. Susan and Jeff drew on their expertise to update the issues behind the walls while also preserving much of the original charm that attracted them to the building in the first place -- heart pine floors, vintage mouldings, pocket doors and transoms.
Because this unit was going to be primarily used as an Airbnb, the Klimalas wanted to make it beautiful, maintain the character of the building, while also specifying materials that would last and wouldn’t break the budget. Susan enjoyed the hunt of specifying these items and still coming up with a cohesive creative space that feels a bit French in flavor.
Parisian style décor is all about casual elegance and an eclectic mix of old and new. Susan had fun sourcing some more personal pieces of artwork for the space, creating a dramatic black, white and moody green color scheme for the kitchen and highlighting the living room with pieces to showcase the vintage fireplace and pocket doors.
Photographer: @MargaretRajic
Photo stylist: @Brandidevers
Do you have a new home that has great bones but just doesn’t feel comfortable and you can’t quite figure out why? Contact us here to see how we can help!

フェニックスにある高級な広いトランジショナルスタイルのおしゃれなマスターバスルーム (家具調キャビネット、ヴィンテージ仕上げキャビネット、猫足バスタブ、ダブルシャワー、分離型トイレ、ベージュのタイル、石タイル、ベージュの壁、トラバーチンの床、横長型シンク、珪岩の洗面台、ベージュの床、開き戸のシャワー、ブラウンの洗面カウンター) の写真
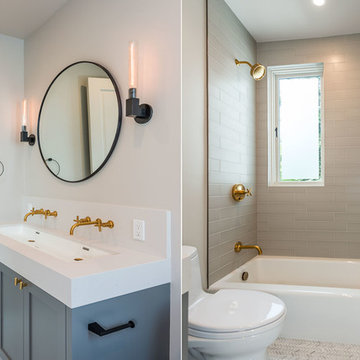
サンフランシスコにある小さなトランジショナルスタイルのおしゃれな子供用バスルーム (シェーカースタイル扉のキャビネット、青いキャビネット、アルコーブ型浴槽、アルコーブ型シャワー、一体型トイレ 、グレーのタイル、セラミックタイル、白い壁、セラミックタイルの床、横長型シンク、クオーツストーンの洗面台、グレーの床、オープンシャワー) の写真
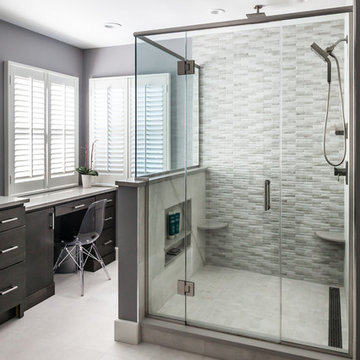
Textured tile shower has a linear drain and a rainhead with a hand held, in addition to a shower niche and 2 benches for a relaxing shower experience.
Photos by Chris Veith

A family of four shares this one full bath on the top floor of an historic Mt. Baker home, and before the renovation, a big clawfoot tub that no one in the family enjoyed showering in took up most of an already tight space. Add in the fact that the homeowners' taste leans modern while their home is solidly tradtitional and our challenge was clear: design a bathroom that allowed a crowd to get ready in the morning and balanced our clients' personal style with what made sense in the context of this older home.
The finished bathroom includes a trough sink so two people can be brushing teeth at the same time, a floating vanity with tons of storage, and a shower carved out of space borrowed from an adjacent hallway closet.

Stephani Buchman Photography
トロントにある高級な中くらいなトランジショナルスタイルのおしゃれな子供用バスルーム (横長型シンク、グレーのキャビネット、青いタイル、モザイクタイル、青い壁、クオーツストーンの洗面台、シャワー付き浴槽 、一体型トイレ 、大理石の床、アルコーブ型浴槽、白い床、シャワーカーテン、白い洗面カウンター、落し込みパネル扉のキャビネット) の写真
トロントにある高級な中くらいなトランジショナルスタイルのおしゃれな子供用バスルーム (横長型シンク、グレーのキャビネット、青いタイル、モザイクタイル、青い壁、クオーツストーンの洗面台、シャワー付き浴槽 、一体型トイレ 、大理石の床、アルコーブ型浴槽、白い床、シャワーカーテン、白い洗面カウンター、落し込みパネル扉のキャビネット) の写真
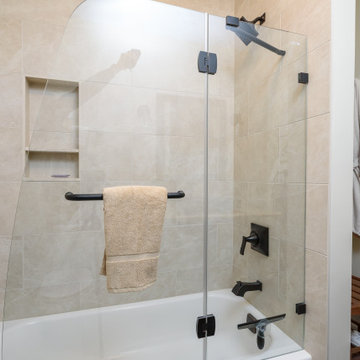
ワシントンD.C.にある小さなトランジショナルスタイルのおしゃれなバスルーム (浴槽なし) (フラットパネル扉のキャビネット、濃色木目調キャビネット、分離型トイレ、白い壁、横長型シンク、ベージュのカウンター、洗面台1つ、独立型洗面台) の写真
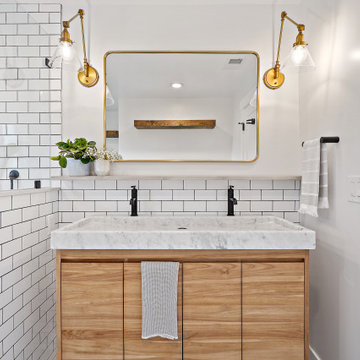
サンフランシスコにあるトランジショナルスタイルのおしゃれなバスルーム (浴槽なし) (フラットパネル扉のキャビネット、淡色木目調キャビネット、白いタイル、サブウェイタイル、白い壁、横長型シンク、洗面台2つ) の写真
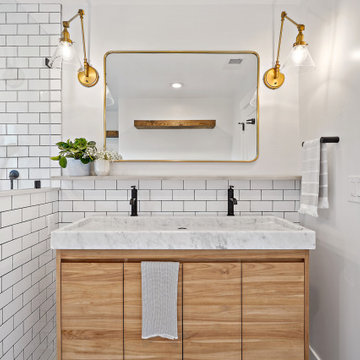
サンフランシスコにある中くらいなトランジショナルスタイルのおしゃれなバスルーム (浴槽なし) (フラットパネル扉のキャビネット、中間色木目調キャビネット、白いタイル、サブウェイタイル、白い壁、横長型シンク、グレーの洗面カウンター、ニッチ、洗面台1つ、造り付け洗面台) の写真
トランジショナルスタイルの浴室・バスルーム (横長型シンク、全タイプのキャビネットの色) の写真
1