トランジショナルスタイルの浴室・バスルーム (一体型シンク、ベージュのタイル) の写真
絞り込み:
資材コスト
並び替え:今日の人気順
写真 1〜20 枚目(全 1,326 枚)
1/4

PALO ALTO ACCESSIBLE BATHROOM
Designed for accessibility, the hall bathroom has a curbless shower, floating cast concrete countertop and a wide door.
The same stone tile is used in the shower and above the sink, but grout colors were changed for accent. Single handle lavatory faucet.
Not seen in this photo is the tiled seat in the shower (opposite the shower bar) and the toilet across from the vanity. The grab bars, both in the shower and next to the toilet, also serve as towel bars.
Erlenmeyer mini pendants from Hubbarton Forge flank a mirror set in flush with the stone tile.
Concrete ramped sink from Sonoma Cast Stone
Photo: Mark Pinkerton, vi360
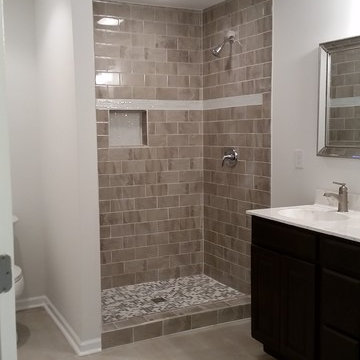
Southern Breeze Home Design Center, Inc.
ナッシュビルにある高級な中くらいなトランジショナルスタイルのおしゃれなマスターバスルーム (シェーカースタイル扉のキャビネット、濃色木目調キャビネット、アルコーブ型シャワー、ベージュのタイル、白い壁、磁器タイルの床、磁器タイル、一体型シンク、大理石の洗面台、ベージュの床、シャワーカーテン、白い洗面カウンター) の写真
ナッシュビルにある高級な中くらいなトランジショナルスタイルのおしゃれなマスターバスルーム (シェーカースタイル扉のキャビネット、濃色木目調キャビネット、アルコーブ型シャワー、ベージュのタイル、白い壁、磁器タイルの床、磁器タイル、一体型シンク、大理石の洗面台、ベージュの床、シャワーカーテン、白い洗面カウンター) の写真

Modern master bathroom for equestrian family in Wellington, FL. Freestanding bathtub and plumbing hardware by Waterworks. Limestone flooring and wall tile. Sconces by ILEX. Design By Krista Watterworth Design Studio of Palm Beach Gardens, Florida
Cabinet color: Benjamin Moore Revere Pewter
Photography by Jessica Glynn

A compete renovation for this master bath included replacing all the fixtures, vanity, floor tile and adding a ledge along the tub, as well as commercial-grade wall covering on the vanity wall.
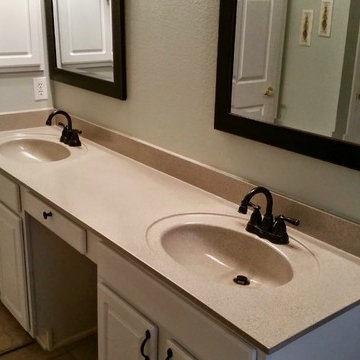
We did a custom multi-speck finish to this cultured marble vanity. The great thing about how we do are multi-speck is it is completely customized to meet the customers taste! We are able to not only change the different colors but also the size of the "specks"!
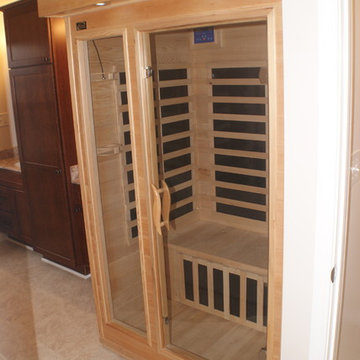
他の地域にあるお手頃価格の広いトランジショナルスタイルのおしゃれなサウナ (一体型シンク、濃色木目調キャビネット、大理石の洗面台、置き型浴槽、分離型トイレ、ベージュのタイル、ベージュの壁) の写真

This universally designed cabinetry allows a wheelchair bound husband and his wife equal access to their master bath vanity.
ロサンゼルスにあるお手頃価格の中くらいなトランジショナルスタイルのおしゃれなマスターバスルーム (一体型シンク、レイズドパネル扉のキャビネット、淡色木目調キャビネット、御影石の洗面台、バリアフリー、ベージュのタイル、磁器タイル、黄色い壁、磁器タイルの床) の写真
ロサンゼルスにあるお手頃価格の中くらいなトランジショナルスタイルのおしゃれなマスターバスルーム (一体型シンク、レイズドパネル扉のキャビネット、淡色木目調キャビネット、御影石の洗面台、バリアフリー、ベージュのタイル、磁器タイル、黄色い壁、磁器タイルの床) の写真

The adorable hall bath is used by the family's 5 boys.
シカゴにある低価格の小さなトランジショナルスタイルのおしゃれな子供用バスルーム (レイズドパネル扉のキャビネット、白いキャビネット、アルコーブ型浴槽、シャワー付き浴槽 、分離型トイレ、ベージュのタイル、セラミックタイル、緑の壁、セラミックタイルの床、一体型シンク、人工大理石カウンター、ベージュの床、シャワーカーテン、ベージュのカウンター、洗面台1つ、独立型洗面台、クロスの天井、壁紙、ベージュの天井) の写真
シカゴにある低価格の小さなトランジショナルスタイルのおしゃれな子供用バスルーム (レイズドパネル扉のキャビネット、白いキャビネット、アルコーブ型浴槽、シャワー付き浴槽 、分離型トイレ、ベージュのタイル、セラミックタイル、緑の壁、セラミックタイルの床、一体型シンク、人工大理石カウンター、ベージュの床、シャワーカーテン、ベージュのカウンター、洗面台1つ、独立型洗面台、クロスの天井、壁紙、ベージュの天井) の写真
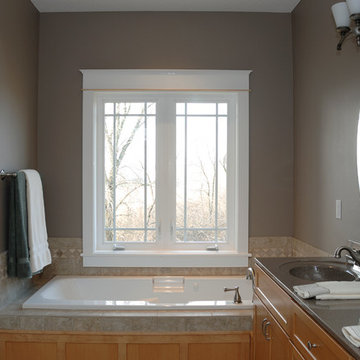
シンシナティにある高級な中くらいなトランジショナルスタイルのおしゃれなマスターバスルーム (シェーカースタイル扉のキャビネット、中間色木目調キャビネット、アルコーブ型浴槽、ベージュのタイル、セラミックタイル、グレーの壁、一体型シンク、人工大理石カウンター) の写真
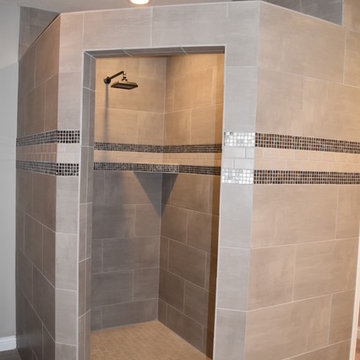
他の地域にある高級な中くらいなトランジショナルスタイルのおしゃれなマスターバスルーム (シェーカースタイル扉のキャビネット、濃色木目調キャビネット、アルコーブ型シャワー、白い壁、一体型シンク、クオーツストーンの洗面台、ベージュのタイル、磁器タイル、磁器タイルの床) の写真
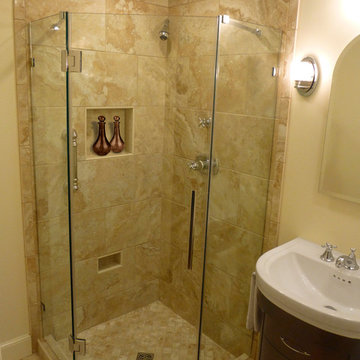
When it was time to update their small and poorly functional master bath, these homeowners approached Renovisions for help. The small 5’x8’ size constraints was a challenge but ‘Team Renovisions’ was up for the task and came up with a beautiful creative use of space which incorporates a spacious walk-in shower, a curved furniture-styled vanity with porcelain lavatory top, a sleek and energy efficient luxury performance toilet, with faucet and shower fixtures in chrome finish. Safety is a must for our projects and this decorative grab bar that matches the towel holder accessories is evidence of that as it provides both functional and aesthetic attributes.
18”x18” porcelain tiles in a brown marble pattern was a great choice as these over-sized tiles increased the feeling of the room while the rich cherry finish of the vanity complimented the brown veining of the tile nicely.
This newly remodeled master bath is clearly an example of making the most out of a small space. Beauty, functionality and style – it has it all!
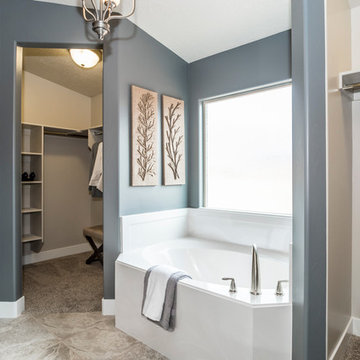
ソルトレイクシティにあるお手頃価格の中くらいなトランジショナルスタイルのおしゃれなマスターバスルーム (濃色木目調キャビネット、アルコーブ型浴槽、アルコーブ型シャワー、分離型トイレ、ベージュのタイル、磁器タイル、一体型シンク、グレーの壁、シェーカースタイル扉のキャビネット、セラミックタイルの床、人工大理石カウンター、ベージュの床、オープンシャワー) の写真

This small transitional bathroom has many features of larger master suite offering a lot of storage space - custom walnut shelves with easy access to the towels,
large wall unit, Ikea Godmorgon vanity with spacious checker style walnut drawers. The pebble shaped wall mirror from West Elm together with linen looking tile on a walls and wood looking porcelain tile on a floor create an organic look.
Walnut shelf above vanity has under-mount LED strip lights.
Photo: Clever Home Design LLC
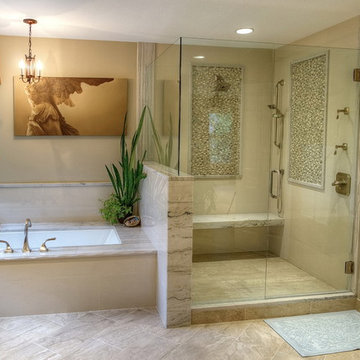
Both the shower and the bath feature accents of the Bianco Macabus quartzite. These features are both completely custom to fit the space, from the bench in the shower to the slab tub surround.
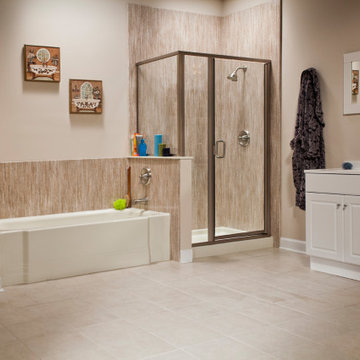
シカゴにあるトランジショナルスタイルのおしゃれなマスターバスルーム (ルーバー扉のキャビネット、白いキャビネット、アルコーブ型浴槽、アルコーブ型シャワー、ベージュのタイル、石タイル、ベージュの壁、一体型シンク、開き戸のシャワー、白い洗面カウンター) の写真
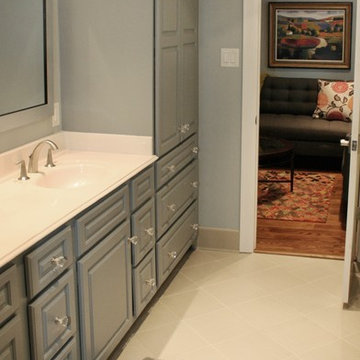
This guest bathroom was given a facelift with a fresh coat of paint on the walls and the cabinets, new tile on the floor, new plumbing fixtures and access to the upstairs family room was created by adding a door opposite the original.
We only design, build, and remodel homes that brilliantly reflect the unadorned beauty of everyday living.
For more information about this project please visit: www.gryphonbuilders.com. Or contact Allen Griffin, President of Gryphon Builders, at 281-236-8043 cell or email him at allen@gryphonbuilders.com
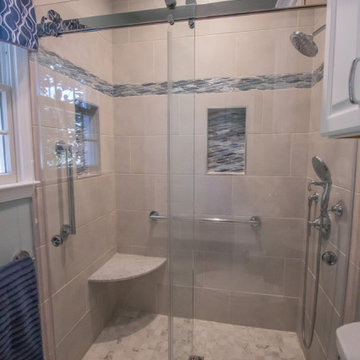
Working in the exact footprint of the previous bath and using a complementary balance of contemporary materials, fixtures and finishes the Bel Air Construction team created a refreshed bath of natural tones and textures and made functional improvements in the process.
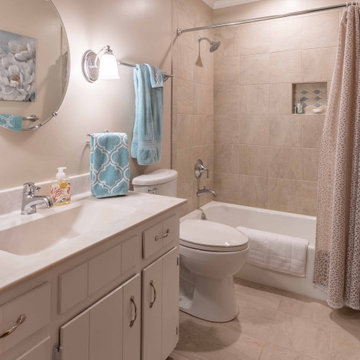
Bathrooms remodeled in 1970's home.
他の地域にあるお手頃価格の小さなトランジショナルスタイルのおしゃれな子供用バスルーム (インセット扉のキャビネット、白いキャビネット、アルコーブ型浴槽、シャワー付き浴槽 、一体型トイレ 、ベージュのタイル、セラミックタイル、ベージュの壁、セラミックタイルの床、一体型シンク、人工大理石カウンター、ベージュの床、シャワーカーテン、マルチカラーの洗面カウンター、ニッチ、洗面台1つ、造り付け洗面台) の写真
他の地域にあるお手頃価格の小さなトランジショナルスタイルのおしゃれな子供用バスルーム (インセット扉のキャビネット、白いキャビネット、アルコーブ型浴槽、シャワー付き浴槽 、一体型トイレ 、ベージュのタイル、セラミックタイル、ベージュの壁、セラミックタイルの床、一体型シンク、人工大理石カウンター、ベージュの床、シャワーカーテン、マルチカラーの洗面カウンター、ニッチ、洗面台1つ、造り付け洗面台) の写真
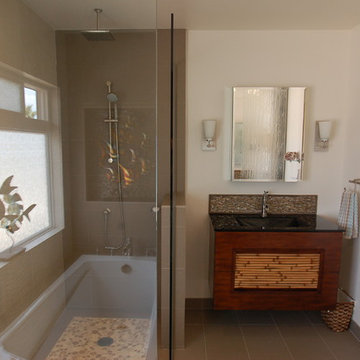
サンディエゴにある中くらいなトランジショナルスタイルのおしゃれなマスターバスルーム (フラットパネル扉のキャビネット、濃色木目調キャビネット、ベージュのタイル、セラミックタイル、ガラスの洗面台、ドロップイン型浴槽、アルコーブ型シャワー、一体型トイレ 、白い壁、磁器タイルの床、一体型シンク) の写真
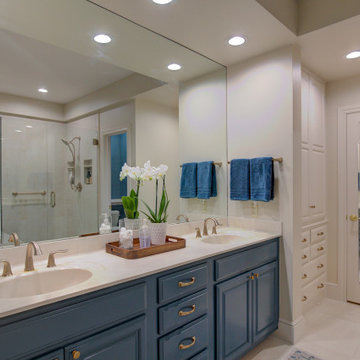
The master bathroom in a traditional home in South Tulsa was recently updated to remove 1990's elements such as bathroom carpet, floral wallpaper and visible cabinet hinges. The carpet was replaced with a neutral matte tile. The shower walls were tiled with a polished version of the floor tiles. The shower was expanded by incorporating part of the tub surround as a shower bench. A frameless shower also gives an expanded look to the shower. The result is an updated a new retreat for the homeowners.
トランジショナルスタイルの浴室・バスルーム (一体型シンク、ベージュのタイル) の写真
1