トランジショナルスタイルの浴室・バスルーム (一体型シンク、クッションフロア、シャワーカーテン) の写真
絞り込み:
資材コスト
並び替え:今日の人気順
写真 1〜20 枚目(全 85 枚)
1/5
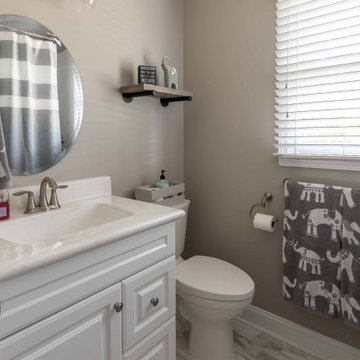
Hall Bath remodel with updated counter heights!
ローリーにあるお手頃価格の小さなトランジショナルスタイルのおしゃれな子供用バスルーム (レイズドパネル扉のキャビネット、白いキャビネット、アルコーブ型浴槽、シャワー付き浴槽 、一体型トイレ 、白いタイル、サブウェイタイル、グレーの壁、クッションフロア、一体型シンク、人工大理石カウンター、白い床、シャワーカーテン、白い洗面カウンター、洗面台1つ、造り付け洗面台) の写真
ローリーにあるお手頃価格の小さなトランジショナルスタイルのおしゃれな子供用バスルーム (レイズドパネル扉のキャビネット、白いキャビネット、アルコーブ型浴槽、シャワー付き浴槽 、一体型トイレ 、白いタイル、サブウェイタイル、グレーの壁、クッションフロア、一体型シンク、人工大理石カウンター、白い床、シャワーカーテン、白い洗面カウンター、洗面台1つ、造り付け洗面台) の写真
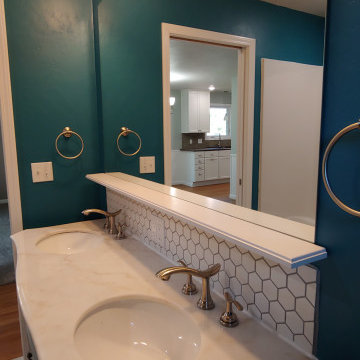
The honeycomb tile leads up to a 5" shelf over the vanity.
他の地域にある小さなトランジショナルスタイルのおしゃれなマスターバスルーム (インセット扉のキャビネット、グレーのキャビネット、アルコーブ型浴槽、アルコーブ型シャワー、青い壁、クッションフロア、一体型シンク、人工大理石カウンター、グレーの床、シャワーカーテン、白い洗面カウンター、洗面台2つ、独立型洗面台) の写真
他の地域にある小さなトランジショナルスタイルのおしゃれなマスターバスルーム (インセット扉のキャビネット、グレーのキャビネット、アルコーブ型浴槽、アルコーブ型シャワー、青い壁、クッションフロア、一体型シンク、人工大理石カウンター、グレーの床、シャワーカーテン、白い洗面カウンター、洗面台2つ、独立型洗面台) の写真
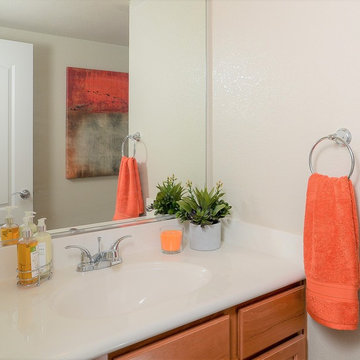
Photography by Brian Kellogg
サクラメントにある低価格の小さなトランジショナルスタイルのおしゃれなバスルーム (浴槽なし) (落し込みパネル扉のキャビネット、淡色木目調キャビネット、アンダーマウント型浴槽、シャワー付き浴槽 、分離型トイレ、ベージュの壁、クッションフロア、一体型シンク、クオーツストーンの洗面台、茶色い床、シャワーカーテン) の写真
サクラメントにある低価格の小さなトランジショナルスタイルのおしゃれなバスルーム (浴槽なし) (落し込みパネル扉のキャビネット、淡色木目調キャビネット、アンダーマウント型浴槽、シャワー付き浴槽 、分離型トイレ、ベージュの壁、クッションフロア、一体型シンク、クオーツストーンの洗面台、茶色い床、シャワーカーテン) の写真
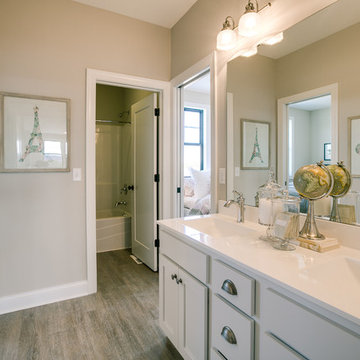
ミネアポリスにあるお手頃価格の中くらいなトランジショナルスタイルのおしゃれな子供用バスルーム (インセット扉のキャビネット、白いキャビネット、ドロップイン型浴槽、シャワー付き浴槽 、一体型トイレ 、グレーの壁、クッションフロア、一体型シンク、クオーツストーンの洗面台、マルチカラーの床、シャワーカーテン) の写真
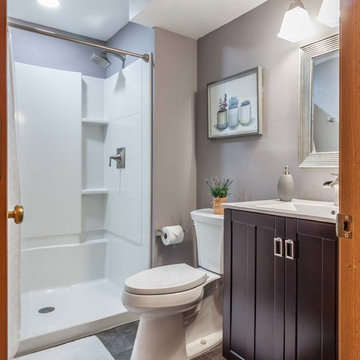
A&J Photograpy Inc
他の地域にある低価格の小さなトランジショナルスタイルのおしゃれなバスルーム (浴槽なし) (フラットパネル扉のキャビネット、茶色いキャビネット、アルコーブ型シャワー、分離型トイレ、グレーの壁、クッションフロア、一体型シンク、人工大理石カウンター、グレーの床、シャワーカーテン、白い洗面カウンター) の写真
他の地域にある低価格の小さなトランジショナルスタイルのおしゃれなバスルーム (浴槽なし) (フラットパネル扉のキャビネット、茶色いキャビネット、アルコーブ型シャワー、分離型トイレ、グレーの壁、クッションフロア、一体型シンク、人工大理石カウンター、グレーの床、シャワーカーテン、白い洗面カウンター) の写真
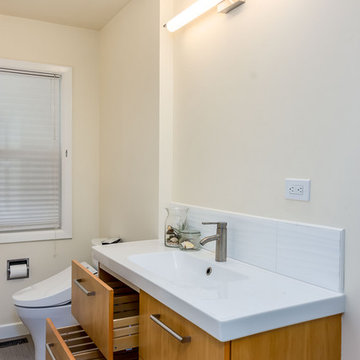
Complete kitchen and guest bathroom remodel with IKEA cabinetry, custom VG Fir doors, quartz countertop, ceramic tile backsplash, and grouted LVT tile flooring
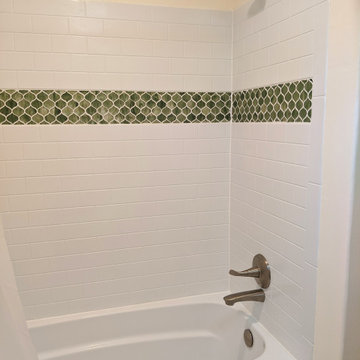
Guest Bathroom shower/tub completed.
デンバーにある低価格の中くらいなトランジショナルスタイルのおしゃれなバスルーム (浴槽なし) (フラットパネル扉のキャビネット、白いキャビネット、アルコーブ型浴槽、シャワー付き浴槽 、分離型トイレ、ベージュの壁、クッションフロア、一体型シンク、ベージュの床、シャワーカーテン) の写真
デンバーにある低価格の中くらいなトランジショナルスタイルのおしゃれなバスルーム (浴槽なし) (フラットパネル扉のキャビネット、白いキャビネット、アルコーブ型浴槽、シャワー付き浴槽 、分離型トイレ、ベージュの壁、クッションフロア、一体型シンク、ベージュの床、シャワーカーテン) の写真
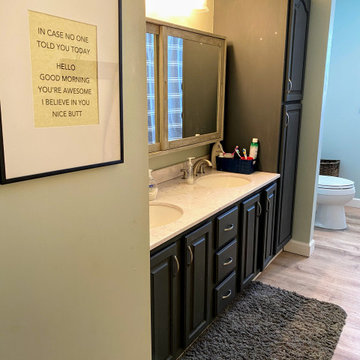
After! Chalk paint on the vanity, new vanity top from Lowes, LVP flooring, and a HUGE medicine cabinet.
フィラデルフィアにある低価格の中くらいなトランジショナルスタイルのおしゃれな子供用バスルーム (青いキャビネット、ドロップイン型浴槽、シャワー付き浴槽 、一体型トイレ 、青い壁、クッションフロア、一体型シンク、クオーツストーンの洗面台、ベージュの床、シャワーカーテン、白い洗面カウンター、洗面台2つ、造り付け洗面台) の写真
フィラデルフィアにある低価格の中くらいなトランジショナルスタイルのおしゃれな子供用バスルーム (青いキャビネット、ドロップイン型浴槽、シャワー付き浴槽 、一体型トイレ 、青い壁、クッションフロア、一体型シンク、クオーツストーンの洗面台、ベージュの床、シャワーカーテン、白い洗面カウンター、洗面台2つ、造り付け洗面台) の写真
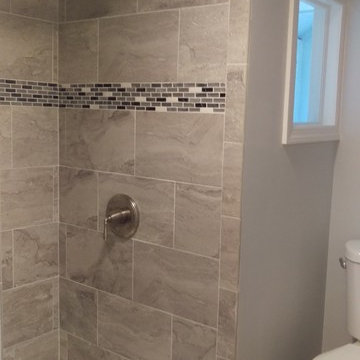
Conversion of 1/2 bath to full bath
ニューアークにある高級な小さなトランジショナルスタイルのおしゃれな浴室 (家具調キャビネット、黒いキャビネット、アルコーブ型浴槽、シャワー付き浴槽 、分離型トイレ、グレーのタイル、磁器タイル、グレーの壁、クッションフロア、一体型シンク、ソープストーンの洗面台、ベージュの床、シャワーカーテン) の写真
ニューアークにある高級な小さなトランジショナルスタイルのおしゃれな浴室 (家具調キャビネット、黒いキャビネット、アルコーブ型浴槽、シャワー付き浴槽 、分離型トイレ、グレーのタイル、磁器タイル、グレーの壁、クッションフロア、一体型シンク、ソープストーンの洗面台、ベージュの床、シャワーカーテン) の写真
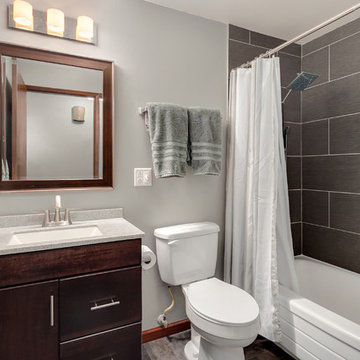
Remodeled bathroom was slightly reduced in size to allow laundry room to be brought up to the main level. Existing tub was refinished as it was in great shape. New vanity, flooring, toilet, and tile surround were installed. Shelves were built-in to the tile surround at the end opposite the showerhead. Shower panel was used and includes a tub filler spout at bottom.
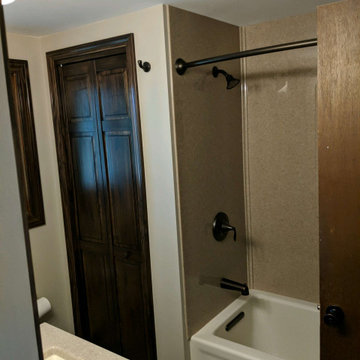
デトロイトにあるお手頃価格の小さなトランジショナルスタイルのおしゃれな浴室 (レイズドパネル扉のキャビネット、濃色木目調キャビネット、アルコーブ型浴槽、アルコーブ型シャワー、分離型トイレ、ベージュの壁、クッションフロア、一体型シンク、人工大理石カウンター、茶色い床、シャワーカーテン、ベージュのカウンター) の写真
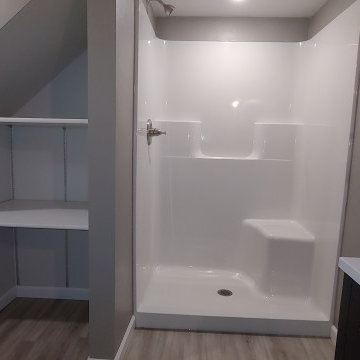
This basement bathroom was added in this remodeling project. A shower fit at under the stairway, and some deep, open linen storage was built in to utilize room under the stairs.
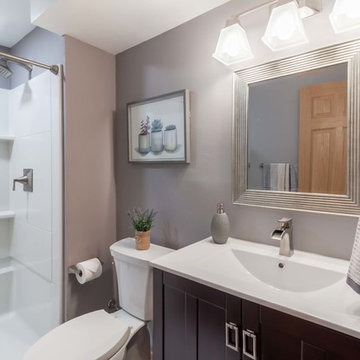
A&J Photograpy Inc
他の地域にある低価格の小さなトランジショナルスタイルのおしゃれなバスルーム (浴槽なし) (フラットパネル扉のキャビネット、茶色いキャビネット、アルコーブ型シャワー、分離型トイレ、グレーの壁、クッションフロア、一体型シンク、人工大理石カウンター、グレーの床、シャワーカーテン、白い洗面カウンター) の写真
他の地域にある低価格の小さなトランジショナルスタイルのおしゃれなバスルーム (浴槽なし) (フラットパネル扉のキャビネット、茶色いキャビネット、アルコーブ型シャワー、分離型トイレ、グレーの壁、クッションフロア、一体型シンク、人工大理石カウンター、グレーの床、シャワーカーテン、白い洗面カウンター) の写真
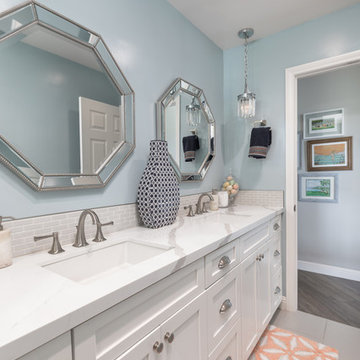
This bathroom is all different muted neutrals with a pop of orange tossed throughout on bathroom mats and floral decorations. Designed by Blythe Interiors | Photography by Kyle Ortiz.
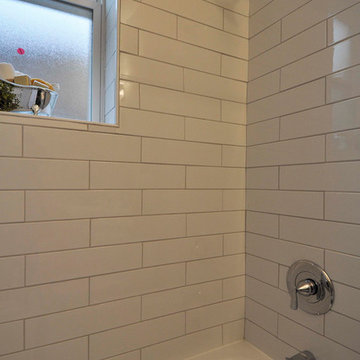
The tub-shower combo is tiled with over sized white subway tile. Keeping the window, but changing it out for a new one, let natural light into the bathroom.
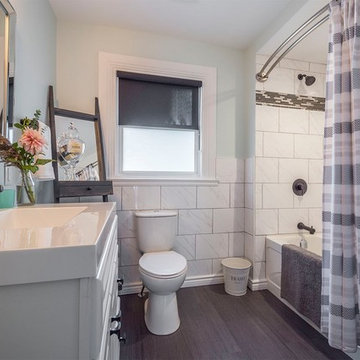
トロントにあるお手頃価格の広いトランジショナルスタイルのおしゃれなマスターバスルーム (落し込みパネル扉のキャビネット、白いキャビネット、アルコーブ型浴槽、コーナー設置型シャワー、一体型トイレ 、グレーのタイル、セラミックタイル、青い壁、クッションフロア、一体型シンク、人工大理石カウンター、グレーの床、シャワーカーテン) の写真
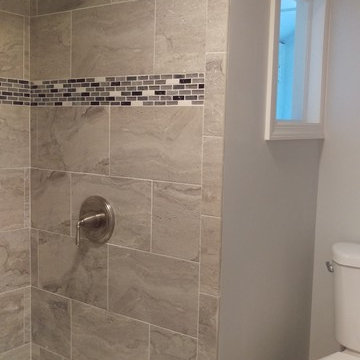
Conversion of 1/2 bath to full bath
ニューアークにある高級な小さなトランジショナルスタイルのおしゃれな浴室 (家具調キャビネット、黒いキャビネット、アルコーブ型浴槽、シャワー付き浴槽 、分離型トイレ、グレーのタイル、磁器タイル、グレーの壁、クッションフロア、一体型シンク、ソープストーンの洗面台、ベージュの床、シャワーカーテン) の写真
ニューアークにある高級な小さなトランジショナルスタイルのおしゃれな浴室 (家具調キャビネット、黒いキャビネット、アルコーブ型浴槽、シャワー付き浴槽 、分離型トイレ、グレーのタイル、磁器タイル、グレーの壁、クッションフロア、一体型シンク、ソープストーンの洗面台、ベージュの床、シャワーカーテン) の写真
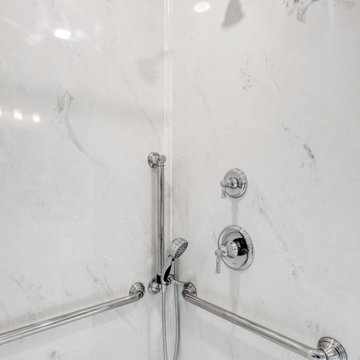
Marble shower surround and grab bars
他の地域にある高級な広いトランジショナルスタイルのおしゃれなマスターバスルーム (フラットパネル扉のキャビネット、白いキャビネット、アルコーブ型シャワー、分離型トイレ、グレーの壁、クッションフロア、一体型シンク、大理石の洗面台、マルチカラーの床、シャワーカーテン、白い洗面カウンター、洗面台1つ、造り付け洗面台) の写真
他の地域にある高級な広いトランジショナルスタイルのおしゃれなマスターバスルーム (フラットパネル扉のキャビネット、白いキャビネット、アルコーブ型シャワー、分離型トイレ、グレーの壁、クッションフロア、一体型シンク、大理石の洗面台、マルチカラーの床、シャワーカーテン、白い洗面カウンター、洗面台1つ、造り付け洗面台) の写真
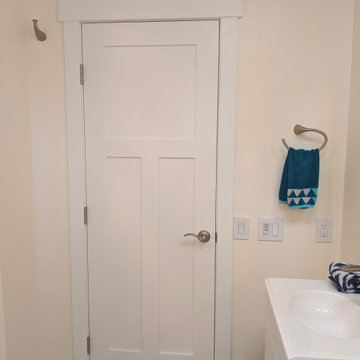
Guest Bathroom in progress. Features a new Craftsman style door and will have shaker cabinets and quartz counter when completed.
デンバーにある低価格の中くらいなトランジショナルスタイルのおしゃれなバスルーム (浴槽なし) (フラットパネル扉のキャビネット、白いキャビネット、アルコーブ型浴槽、シャワー付き浴槽 、分離型トイレ、ベージュの壁、クッションフロア、一体型シンク、ベージュの床、シャワーカーテン) の写真
デンバーにある低価格の中くらいなトランジショナルスタイルのおしゃれなバスルーム (浴槽なし) (フラットパネル扉のキャビネット、白いキャビネット、アルコーブ型浴槽、シャワー付き浴槽 、分離型トイレ、ベージュの壁、クッションフロア、一体型シンク、ベージュの床、シャワーカーテン) の写真
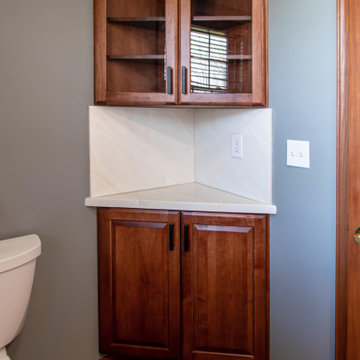
This guest bathroom was updated with a Medallion Full Overlay Brookhill Raised Panel vanity in the Rumberry stain finish. A corner wall cabinet in the toilet/tub room includes clear glass doors. The countertop is Cultured Marble Venetian Alabaster with two integrated wave bowls. Triangular corner cabinet top with full height backsplash installed on corner wall cabinet. Moen Dartmoor Collection in Matte Black finish includes (2) single handle faucets, (2) towel rings, 24” towel bar, robe hook, toilet paper holder, curved shower curtain rod and rings, 4-function handshower on slide bar and toilet tank lever. Kohler Cimarron comfort toilet. Entity white 32” x 60” left hand tub. Installed above the vanity wall is Baroque Corallo Stained Glass mosaic random strip tile. On the tub walls is Swiss II porcelain wall tile 11 x 23 installed to the ceiling. Homecrest Havasu Luxury Series vinyl plank 7” x 60” flooring.
トランジショナルスタイルの浴室・バスルーム (一体型シンク、クッションフロア、シャワーカーテン) の写真
1