トランジショナルスタイルの浴室・バスルーム (ベージュのカウンター、グレーの床) の写真
絞り込み:
資材コスト
並び替え:今日の人気順
写真 1〜20 枚目(全 622 枚)
1/4

designed by Kitchen Distributors using Rutt cabinetry
photos by Emily Minton Redfield
デンバーにある広いトランジショナルスタイルのおしゃれなマスターバスルーム (フラットパネル扉のキャビネット、置き型浴槽、コーナー設置型シャワー、白い壁、磁器タイルの床、アンダーカウンター洗面器、グレーの床、開き戸のシャワー、ベージュのカウンター、シャワーベンチ、洗面台1つ、造り付け洗面台、三角天井、濃色木目調キャビネット、グレーのタイル) の写真
デンバーにある広いトランジショナルスタイルのおしゃれなマスターバスルーム (フラットパネル扉のキャビネット、置き型浴槽、コーナー設置型シャワー、白い壁、磁器タイルの床、アンダーカウンター洗面器、グレーの床、開き戸のシャワー、ベージュのカウンター、シャワーベンチ、洗面台1つ、造り付け洗面台、三角天井、濃色木目調キャビネット、グレーのタイル) の写真

Salle de bains avec toilettes et machines
パリにある小さなトランジショナルスタイルのおしゃれな子供用バスルーム (アンダーマウント型浴槽、壁掛け式トイレ、青いタイル、テラコッタタイル、青い壁、セラミックタイルの床、オーバーカウンターシンク、木製洗面台、グレーの床、ベージュのカウンター、ニッチ、洗面台1つ、独立型洗面台) の写真
パリにある小さなトランジショナルスタイルのおしゃれな子供用バスルーム (アンダーマウント型浴槽、壁掛け式トイレ、青いタイル、テラコッタタイル、青い壁、セラミックタイルの床、オーバーカウンターシンク、木製洗面台、グレーの床、ベージュのカウンター、ニッチ、洗面台1つ、独立型洗面台) の写真

A tall linen cabinet houses linens and overflow bathroom storage. A wall mounted cabinet between the two vanities houses everyday beauty products, toothbrushes, etc. Brass hardware and brass plumbing fixtures were selected. Glass mosaic tile was used on the backsplash and paired with cambria quartz countertops.

オレンジカウンティにあるラグジュアリーな広いトランジショナルスタイルのおしゃれな浴室 (フラットパネル扉のキャビネット、淡色木目調キャビネット、アルコーブ型シャワー、一体型トイレ 、グレーのタイル、サブウェイタイル、白い壁、クッションフロア、アンダーカウンター洗面器、ライムストーンの洗面台、グレーの床、開き戸のシャワー、ベージュのカウンター、洗面台1つ、フローティング洗面台) の写真
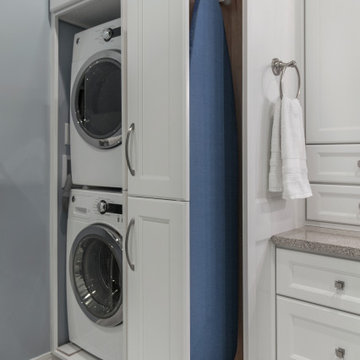
The homeowners wanted a lot in this medium-sized bathroom. They requested a stacking washer and dryer, a place for the ironing board, as much storage as possible along with the mandatory toilet, shower and double vanity. A custom unit spans the whole wall, incorporating the washer and dryer unit in with the vanity. The washer and dryer can be hidden when not in use. The pocket doors can be opened and slid back within the unit when in use, so that the doors are out of the way and also allowing for the needed ventilation when the washer and dryer are in use. Pull-out storage beside the washer and dryer holds laundry supplies as well as an ironing board and iron.
Quartz countertops and marble floors add to the luxurious look of this space.
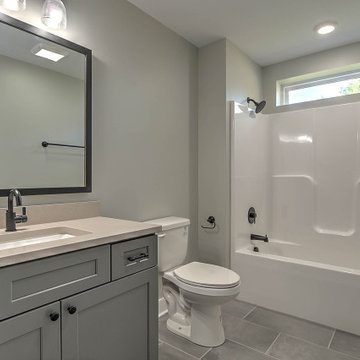
他の地域にある低価格の中くらいなトランジショナルスタイルのおしゃれな子供用バスルーム (シェーカースタイル扉のキャビネット、グレーのキャビネット、アルコーブ型浴槽、シャワー付き浴槽 、分離型トイレ、グレーの壁、磁器タイルの床、アンダーカウンター洗面器、クオーツストーンの洗面台、グレーの床、オープンシャワー、ベージュのカウンター、洗面台1つ、造り付け洗面台) の写真
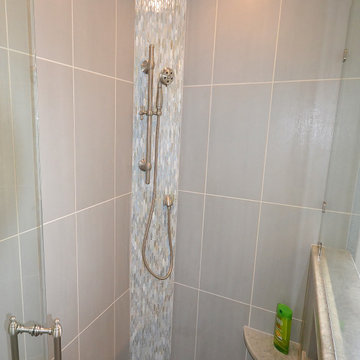
Time for new bathrooms in Newtown Square PA. Age and poor tile installation caused the demise of these client’s master and hall baths. We redesigned the layout of the master bath getting rid of a small stall shower and huge tiled tub deck. The new master bath now has a larger shower with frameless glass surround and a sleeker free standing tub. Both baths received newly designed tile showers with quartzite accents matching the baths new countertops. The master bath cabinetry by Fabuwood in Nexus frost is a clean contrast to the grey tile on the floors of the master and the hall bath cabinetry by Fieldstone in Crystal fog finish accents the aqua/blue/green tile listello in the hall bath. Now these clients have new beautiful baths.

Our client came to us with very specific ideas in regards to the design of their bathroom. This design definitely raises the bar for bathrooms. They incorporated beautiful marble tile, new freestanding bathtub, custom glass shower enclosure, and beautiful wood accents on the walls.
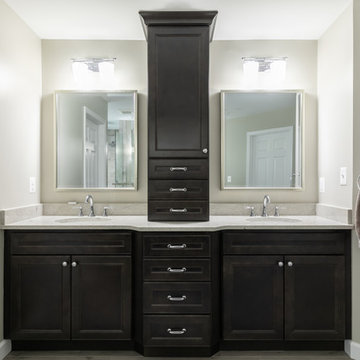
Renee Alexander
ワシントンD.C.にある高級な広いトランジショナルスタイルのおしゃれなマスターバスルーム (落し込みパネル扉のキャビネット、黒いキャビネット、オープン型シャワー、分離型トイレ、ベージュのタイル、磁器タイル、ベージュの壁、磁器タイルの床、アンダーカウンター洗面器、御影石の洗面台、グレーの床、オープンシャワー、ベージュのカウンター) の写真
ワシントンD.C.にある高級な広いトランジショナルスタイルのおしゃれなマスターバスルーム (落し込みパネル扉のキャビネット、黒いキャビネット、オープン型シャワー、分離型トイレ、ベージュのタイル、磁器タイル、ベージュの壁、磁器タイルの床、アンダーカウンター洗面器、御影石の洗面台、グレーの床、オープンシャワー、ベージュのカウンター) の写真
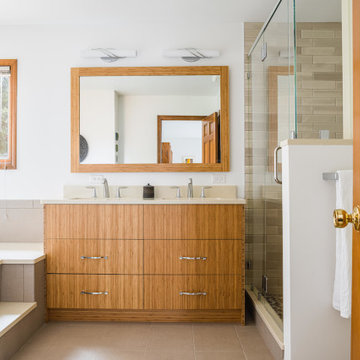
The existing primary bath is updated with new cabinetry and a new shower. Design and construction by Meadowlark Design + Build in Ann Arbor, Michigan. Professional photography by Sean Carter.
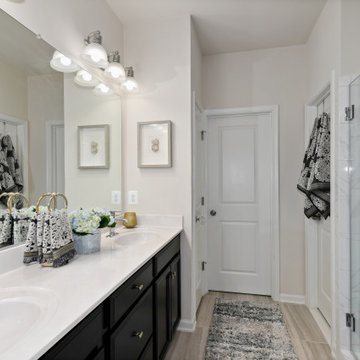
ワシントンD.C.にある低価格の中くらいなトランジショナルスタイルのおしゃれなマスターバスルーム (レイズドパネル扉のキャビネット、濃色木目調キャビネット、ダブルシャワー、一体型トイレ 、マルチカラーのタイル、セラミックタイル、グレーの壁、セラミックタイルの床、オーバーカウンターシンク、クオーツストーンの洗面台、グレーの床、開き戸のシャワー、ベージュのカウンター、シャワーベンチ、洗面台2つ、造り付け洗面台) の写真
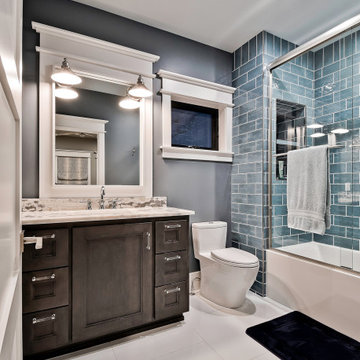
make up area off master bath
他の地域にある高級な広いトランジショナルスタイルのおしゃれな子供用バスルーム (落し込みパネル扉のキャビネット、青い壁、磁器タイルの床、アンダーカウンター洗面器、珪岩の洗面台、グレーの床、ベージュのカウンター、洗面台1つ、造り付け洗面台、濃色木目調キャビネット、アルコーブ型浴槽、シャワー付き浴槽 、一体型トイレ 、青いタイル、引戸のシャワー) の写真
他の地域にある高級な広いトランジショナルスタイルのおしゃれな子供用バスルーム (落し込みパネル扉のキャビネット、青い壁、磁器タイルの床、アンダーカウンター洗面器、珪岩の洗面台、グレーの床、ベージュのカウンター、洗面台1つ、造り付け洗面台、濃色木目調キャビネット、アルコーブ型浴槽、シャワー付き浴槽 、一体型トイレ 、青いタイル、引戸のシャワー) の写真
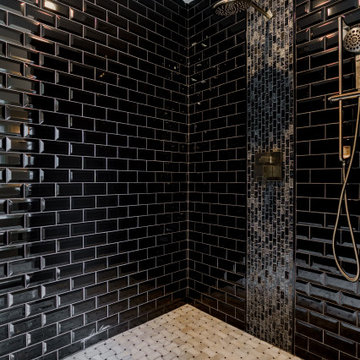
When designing this kitchen update and addition, Phase One had to keep function and style top of mind, all the time. The homeowners are masters in the kitchen and also wanted to highlight the great outdoors and the future location of their pool, so adding window banks were paramount, especially over the sink counter. The bathrooms renovations were hardly a second thought to the kitchen; one focuses on a large shower while the other, a stately bathtub, complete with frosted glass windows Stylistic details such as a bright red sliding door, and a hand selected fireplace mantle from the mountains were key indicators of the homeowners trend guidelines. Storage was also very important to the client and the home is now outfitted with 12.
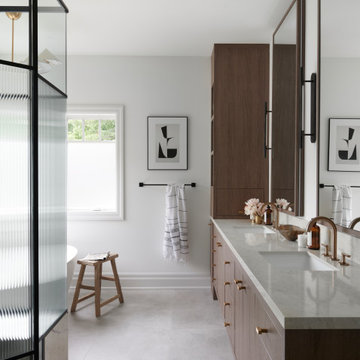
トロントにある高級な広いトランジショナルスタイルのおしゃれなマスターバスルーム (フラットパネル扉のキャビネット、中間色木目調キャビネット、置き型浴槽、コーナー設置型シャワー、壁掛け式トイレ、緑のタイル、磁器タイル、白い壁、磁器タイルの床、アンダーカウンター洗面器、クオーツストーンの洗面台、グレーの床、開き戸のシャワー、ベージュのカウンター、シャワーベンチ、洗面台2つ、造り付け洗面台) の写真
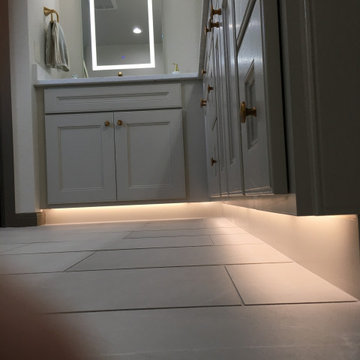
This Master Bath redo on Canyon Lake is the owner's dream. From a small shower, single vanity and no bench to this beautiful transition. A good to live on the lake, enjoy golfing and the luxury of this shower and master bath. The accent tile from Gemme Breccia Cenere Lux is the focus of the shower and has the playful look of splashing water. Quartz on the thresholds, bench and windowsills add that extra finishing touch she was looking for.
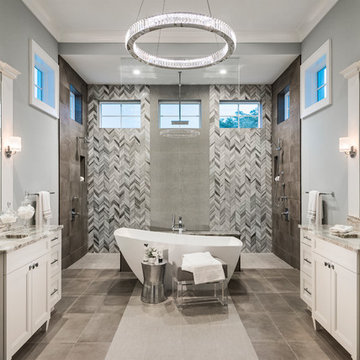
マイアミにあるトランジショナルスタイルのおしゃれなマスターバスルーム (落し込みパネル扉のキャビネット、白いキャビネット、置き型浴槽、ダブルシャワー、グレーのタイル、グレーの壁、アンダーカウンター洗面器、グレーの床、オープンシャワー、ベージュのカウンター) の写真
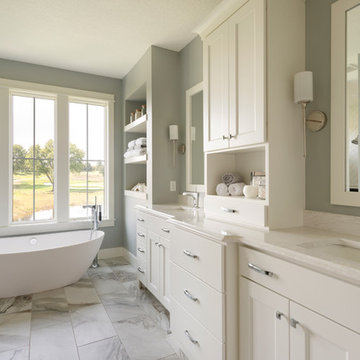
SpaceCrafting
ミネアポリスにあるトランジショナルスタイルのおしゃれなマスターバスルーム (シェーカースタイル扉のキャビネット、ベージュのキャビネット、置き型浴槽、グレーの壁、アンダーカウンター洗面器、グレーの床、ベージュのカウンター) の写真
ミネアポリスにあるトランジショナルスタイルのおしゃれなマスターバスルーム (シェーカースタイル扉のキャビネット、ベージュのキャビネット、置き型浴槽、グレーの壁、アンダーカウンター洗面器、グレーの床、ベージュのカウンター) の写真
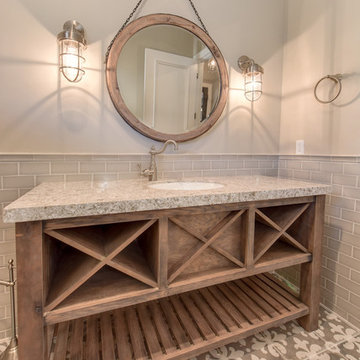
サクラメントにある広いトランジショナルスタイルのおしゃれなバスルーム (浴槽なし) (オープンシェルフ、中間色木目調キャビネット、ベージュのタイル、サブウェイタイル、ベージュの壁、セメントタイルの床、アンダーカウンター洗面器、御影石の洗面台、グレーの床、ベージュのカウンター) の写真
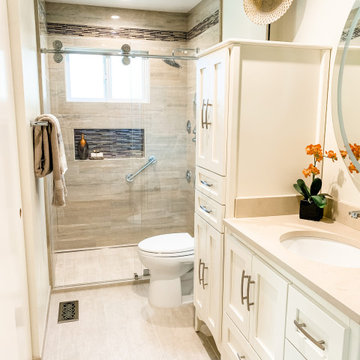
サンフランシスコにある小さなトランジショナルスタイルのおしゃれなマスターバスルーム (シェーカースタイル扉のキャビネット、白いキャビネット、バリアフリー、一体型トイレ 、ベージュのタイル、磁器タイル、白い壁、磁器タイルの床、アンダーカウンター洗面器、クオーツストーンの洗面台、グレーの床、引戸のシャワー、ベージュのカウンター、ニッチ、洗面台1つ、独立型洗面台) の写真
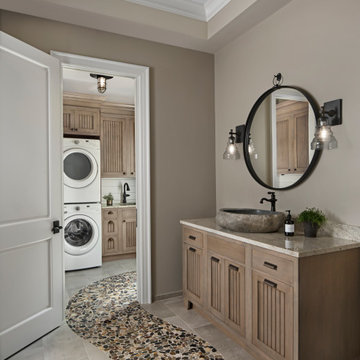
デトロイトにある中くらいなトランジショナルスタイルのおしゃれな浴室 (ベージュのキャビネット、グレーの壁、磁器タイルの床、ベッセル式洗面器、グレーの床、ベージュのカウンター、落し込みパネル扉のキャビネット) の写真
トランジショナルスタイルの浴室・バスルーム (ベージュのカウンター、グレーの床) の写真
1