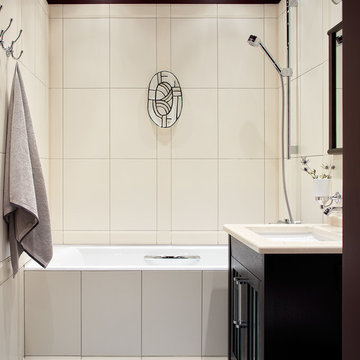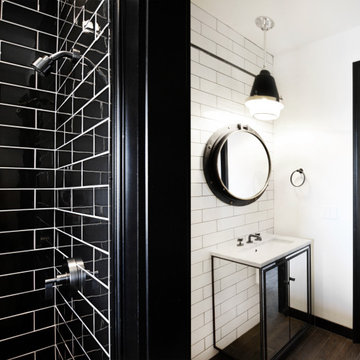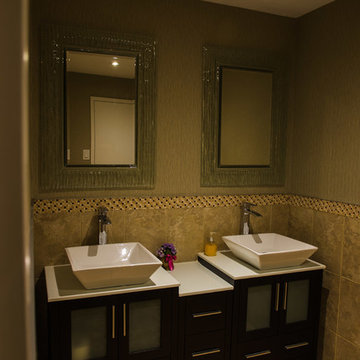黒いトランジショナルスタイルの浴室・バスルーム (ベージュのカウンター、白い洗面カウンター、ガラス扉のキャビネット) の写真
絞り込み:
資材コスト
並び替え:今日の人気順
写真 1〜4 枚目(全 4 枚)

Complete Accessory Dwelling Unit Build
Hallway to Bathroom with Stacked Laundry Units
ロサンゼルスにあるお手頃価格の中くらいなトランジショナルスタイルのおしゃれなバスルーム (浴槽なし) (ガラス扉のキャビネット、白いキャビネット、アルコーブ型シャワー、分離型トイレ、茶色いタイル、白い床、引戸のシャワー、白い洗面カウンター、コーナー型浴槽、セラミックタイル、ベージュの壁、オーバーカウンターシンク、洗濯室、洗面台1つ、独立型洗面台、ベージュの天井、セラミックタイルの床) の写真
ロサンゼルスにあるお手頃価格の中くらいなトランジショナルスタイルのおしゃれなバスルーム (浴槽なし) (ガラス扉のキャビネット、白いキャビネット、アルコーブ型シャワー、分離型トイレ、茶色いタイル、白い床、引戸のシャワー、白い洗面カウンター、コーナー型浴槽、セラミックタイル、ベージュの壁、オーバーカウンターシンク、洗濯室、洗面台1つ、独立型洗面台、ベージュの天井、セラミックタイルの床) の写真

サンクトペテルブルクにあるトランジショナルスタイルのおしゃれなマスターバスルーム (アルコーブ型浴槽、シャワー付き浴槽 、ベージュのタイル、アンダーカウンター洗面器、グレーの床、ベージュのカウンター、黒いキャビネット、ベージュの壁、ガラス扉のキャビネット) の写真

When planning this custom residence, the owners had a clear vision – to create an inviting home for their family, with plenty of opportunities to entertain, play, and relax and unwind. They asked for an interior that was approachable and rugged, with an aesthetic that would stand the test of time. Amy Carman Design was tasked with designing all of the millwork, custom cabinetry and interior architecture throughout, including a private theater, lower level bar, game room and a sport court. A materials palette of reclaimed barn wood, gray-washed oak, natural stone, black windows, handmade and vintage-inspired tile, and a mix of white and stained woodwork help set the stage for the furnishings. This down-to-earth vibe carries through to every piece of furniture, artwork, light fixture and textile in the home, creating an overall sense of warmth and authenticity.

トロントにある中くらいなトランジショナルスタイルのおしゃれなバスルーム (浴槽なし) (ガラス扉のキャビネット、濃色木目調キャビネット、マルチカラーの壁、ベッセル式洗面器、クオーツストーンの洗面台、茶色い床、白い洗面カウンター) の写真
黒いトランジショナルスタイルの浴室・バスルーム (ベージュのカウンター、白い洗面カウンター、ガラス扉のキャビネット) の写真
1