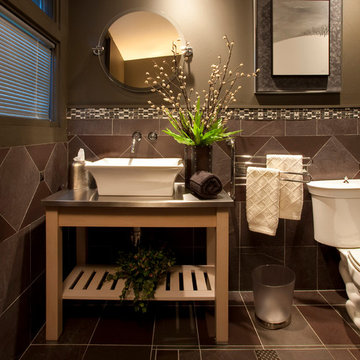トランジショナルスタイルの浴室・バスルーム (ステンレスの洗面台) の写真
絞り込み:
資材コスト
並び替え:今日の人気順
写真 1〜20 枚目(全 25 枚)
1/3
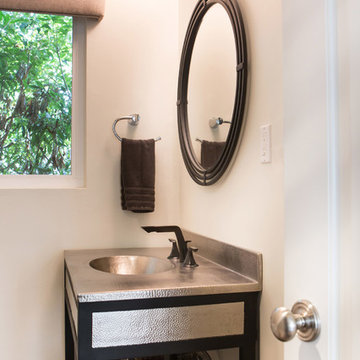
In order to make this bathroom feel like part of the new design, we replaced the vanity and plumbing. The vanity top is hammered metal and the faucet and mirror are bronze. The open lower section of the vanity offers a place to add rich woven baskets for storing extra towels, soap and other amenities for overnight guests. Under floor radiant heating was installed making this room especially luxurious. Photography by Erika Bierman
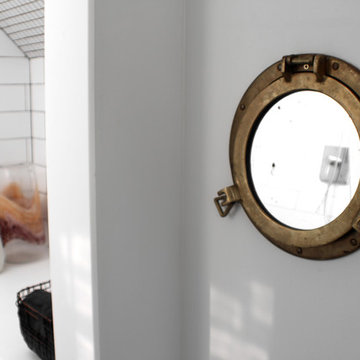
The Logan Square House is the eclectic renovation of a 1800s built house in Chicago. The design pays homage to the traditional style but also throws in bits of the owners' style through the artwork and materials.
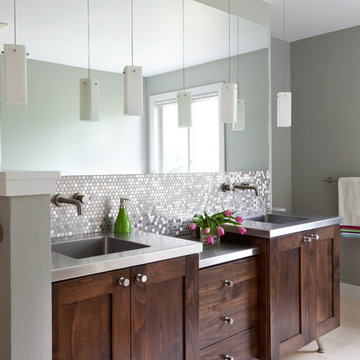
This is a North Boulder Residence featured in the March issue of 5280
Photography by Emily Redfield
デンバーにある高級な広いトランジショナルスタイルのおしゃれなマスターバスルーム (濃色木目調キャビネット、ステンレスの洗面台、グレーのタイル、メタルタイル、グレーの壁、セラミックタイルの床、一体型シンク、シェーカースタイル扉のキャビネット) の写真
デンバーにある高級な広いトランジショナルスタイルのおしゃれなマスターバスルーム (濃色木目調キャビネット、ステンレスの洗面台、グレーのタイル、メタルタイル、グレーの壁、セラミックタイルの床、一体型シンク、シェーカースタイル扉のキャビネット) の写真
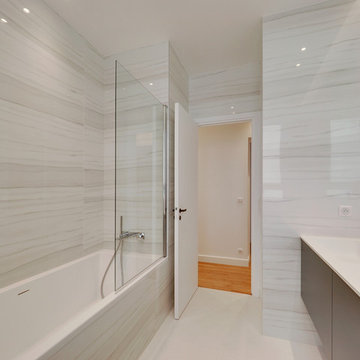
A deux pas de l'arc de Triomphe, ce jeune couple cherchant un appartement pied à terre à Paris a souhaité rendre l'espace de cet appartement initialement cloisonné en un espace ouvert et fluide. Notre conception architecturale et la réalisation par nos équipes tous corps d'état jusqu'à la remise des clés consistaient à démolir des murs structurels après avoir demander les autorisations nécessaire auprès du syndic d'immeuble pour en faire des grandes réception ouverte sur une cuisine américaine. 3 chambres à coucher, 2 SDB, un WC séparé et une buanderie viennent compléter ce bien avec une ambiance contemporaine et moderne dotée d'éclairage indirect et chaleureux.
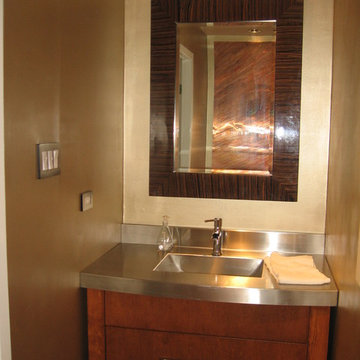
オタワにある小さなトランジショナルスタイルのおしゃれなバスルーム (浴槽なし) (フラットパネル扉のキャビネット、中間色木目調キャビネット、ベージュの壁、一体型シンク、ステンレスの洗面台) の写真
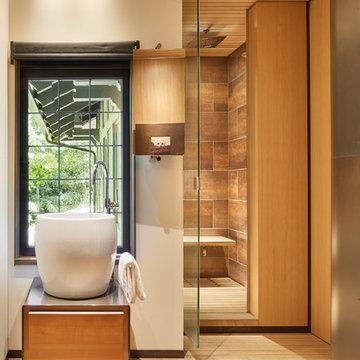
Views of the historic exterior and beautiful garden were carefully crafted in each space.
Photo: Benjamin Benschneider
シアトルにあるトランジショナルスタイルのおしゃれな浴室 (ステンレスの洗面台) の写真
シアトルにあるトランジショナルスタイルのおしゃれな浴室 (ステンレスの洗面台) の写真
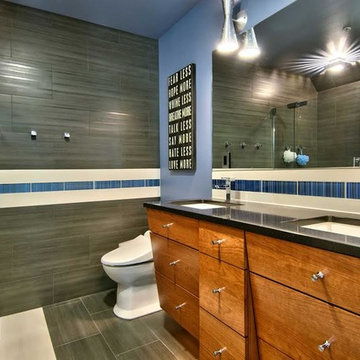
アトランタにある中くらいなトランジショナルスタイルのおしゃれなマスターバスルーム (フラットパネル扉のキャビネット、中間色木目調キャビネット、アルコーブ型浴槽、アルコーブ型シャワー、一体型トイレ 、グレーのタイル、磁器タイル、青い壁、磁器タイルの床、アンダーカウンター洗面器、ステンレスの洗面台、グレーの床、開き戸のシャワー) の写真
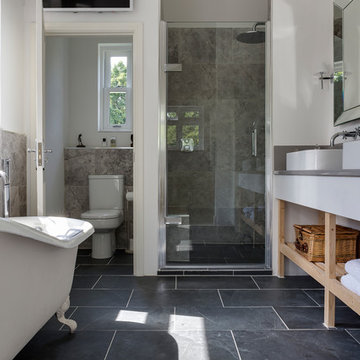
This spacious family bathroom was designed as part of a 2-storey side extension for our client's Wiltshire farmhouse. Our clients wanted a modern country feel, with plenty of light and space.
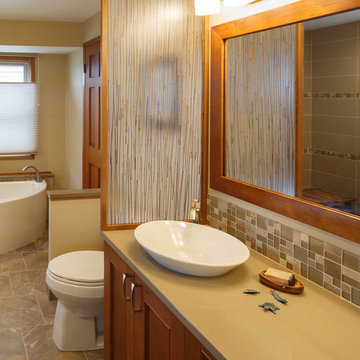
Warm natural environment created by a reeded lucite panel on the sandy colored countertop, patterned floor tile, and a creamy wall paint color. Designed by Interior Dimensions and collaborated with LeMier Phillips Construction in Olympia, WA. . Doug Walker Photography
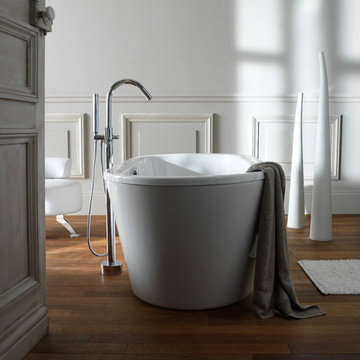
リールにある中くらいなトランジショナルスタイルのおしゃれなマスターバスルーム (ドロップイン型浴槽、洗い場付きシャワー、白い壁、濃色無垢フローリング、横長型シンク、ステンレスの洗面台) の写真
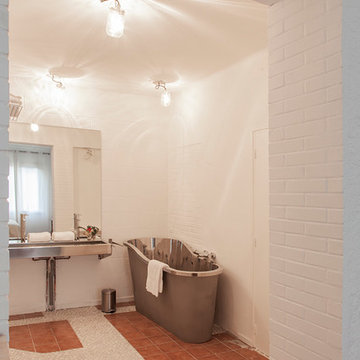
パリにある高級な中くらいなトランジショナルスタイルのおしゃれなマスターバスルーム (置き型浴槽、白いタイル、石タイル、白い壁、玉石タイル、横長型シンク、ステンレスの洗面台) の写真
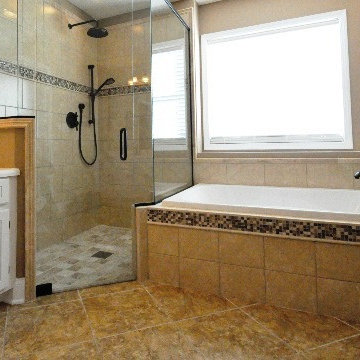
By: Metropolitan Bath and Tile
Transitional update with timeless colors: mixing white and beige tones accented with oil rubbed bronze faucets.
ワシントンD.C.にあるトランジショナルスタイルのおしゃれなマスターバスルーム (レイズドパネル扉のキャビネット、白いキャビネット、ステンレスの洗面台、バリアフリー、ベージュのタイル、磁器タイル、ベージュの壁、磁器タイルの床) の写真
ワシントンD.C.にあるトランジショナルスタイルのおしゃれなマスターバスルーム (レイズドパネル扉のキャビネット、白いキャビネット、ステンレスの洗面台、バリアフリー、ベージュのタイル、磁器タイル、ベージュの壁、磁器タイルの床) の写真
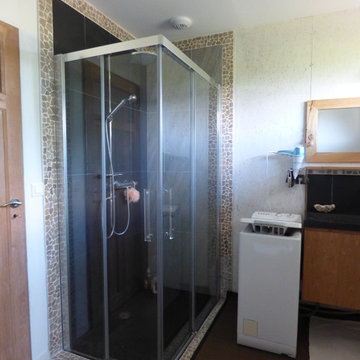
Gaultier Sandra
レンヌにある小さなトランジショナルスタイルのおしゃれなバスルーム (浴槽なし) (フラットパネル扉のキャビネット、淡色木目調キャビネット、グレーのタイル、セラミックタイル、白い壁、コルクフローリング、横長型シンク、ステンレスの洗面台、引戸のシャワー) の写真
レンヌにある小さなトランジショナルスタイルのおしゃれなバスルーム (浴槽なし) (フラットパネル扉のキャビネット、淡色木目調キャビネット、グレーのタイル、セラミックタイル、白い壁、コルクフローリング、横長型シンク、ステンレスの洗面台、引戸のシャワー) の写真
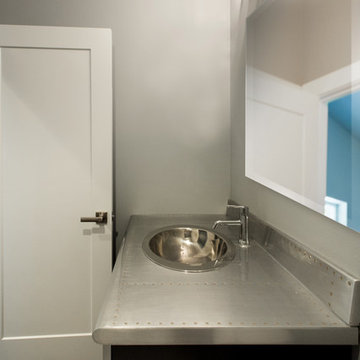
シアトルにある小さなトランジショナルスタイルのおしゃれな浴室 (濃色木目調キャビネット、グレーの壁、濃色無垢フローリング、オーバーカウンターシンク、ステンレスの洗面台) の写真
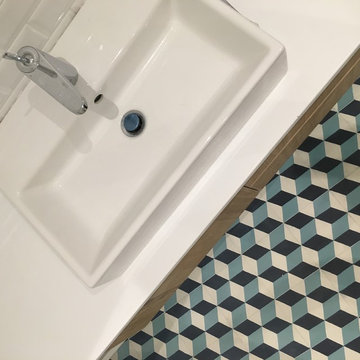
Delphine Monnier
パリにある高級な中くらいなトランジショナルスタイルのおしゃれなマスターバスルーム (インセット扉のキャビネット、茶色いキャビネット、アンダーマウント型浴槽、バリアフリー、白いタイル、サブウェイタイル、白い壁、セメントタイルの床、コンソール型シンク、ステンレスの洗面台、マルチカラーの床、開き戸のシャワー) の写真
パリにある高級な中くらいなトランジショナルスタイルのおしゃれなマスターバスルーム (インセット扉のキャビネット、茶色いキャビネット、アンダーマウント型浴槽、バリアフリー、白いタイル、サブウェイタイル、白い壁、セメントタイルの床、コンソール型シンク、ステンレスの洗面台、マルチカラーの床、開き戸のシャワー) の写真
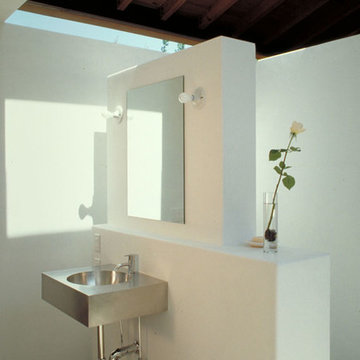
Freestanding wall and custom sink
ロサンゼルスにあるトランジショナルスタイルのおしゃれなマスターバスルーム (壁付け型シンク、家具調キャビネット、ステンレスの洗面台、オープン型シャワー、白い壁、ライムストーンの床) の写真
ロサンゼルスにあるトランジショナルスタイルのおしゃれなマスターバスルーム (壁付け型シンク、家具調キャビネット、ステンレスの洗面台、オープン型シャワー、白い壁、ライムストーンの床) の写真
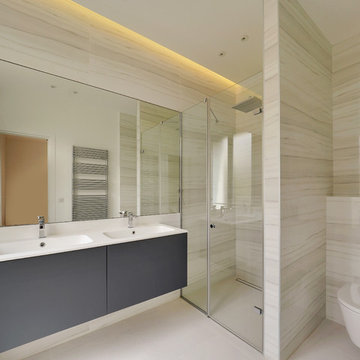
A deux pas de l'arc de Triomphe, ce jeune couple cherchant un appartement pied à terre à Paris a souhaité rendre l'espace de cet appartement initialement cloisonné en un espace ouvert et fluide. Notre conception architecturale et la réalisation par nos équipes tous corps d'état jusqu'à la remise des clés consistaient à démolir des murs structurels après avoir demander les autorisations nécessaire auprès du syndic d'immeuble pour en faire des grandes réception ouverte sur une cuisine américaine. 3 chambres à coucher, 2 SDB, un WC séparé et une buanderie viennent compléter ce bien avec une ambiance contemporaine et moderne dotée d'éclairage indirect et chaleureux.
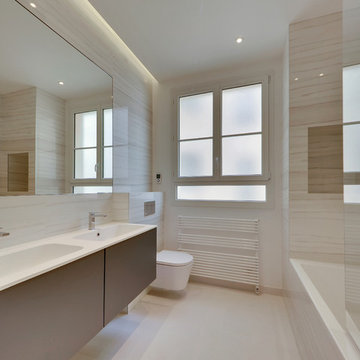
A deux pas de l'arc de Triomphe, ce jeune couple cherchant un appartement pied à terre à Paris a souhaité rendre l'espace de cet appartement initialement cloisonné en un espace ouvert et fluide. Notre conception architecturale et la réalisation par nos équipes tous corps d'état jusqu'à la remise des clés consistaient à démolir des murs structurels après avoir demander les autorisations nécessaire auprès du syndic d'immeuble pour en faire des grandes réception ouverte sur une cuisine américaine. 3 chambres à coucher, 2 SDB, un WC séparé et une buanderie viennent compléter ce bien avec une ambiance contemporaine et moderne dotée d'éclairage indirect et chaleureux.
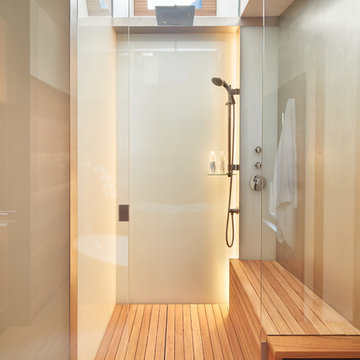
A multi-layered glass shower creates an ethereal experience while being literally bathed in sunlight.
Photo: Benjamin Benschneider
シアトルにあるトランジショナルスタイルのおしゃれな浴室 (ステンレスの洗面台) の写真
シアトルにあるトランジショナルスタイルのおしゃれな浴室 (ステンレスの洗面台) の写真
トランジショナルスタイルの浴室・バスルーム (ステンレスの洗面台) の写真
1
