トランジショナルスタイルの浴室・バスルーム (珪岩の洗面台、黒い床、シャワー付き浴槽 ) の写真
絞り込み:
資材コスト
並び替え:今日の人気順
写真 1〜20 枚目(全 35 枚)
1/5
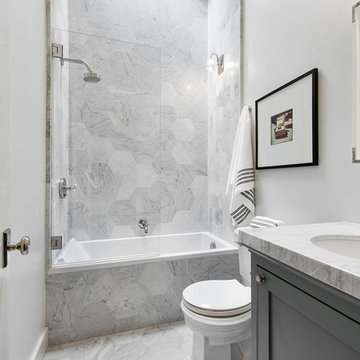
サンフランシスコにある広いトランジショナルスタイルのおしゃれなバスルーム (浴槽なし) (インセット扉のキャビネット、グレーのキャビネット、アルコーブ型浴槽、シャワー付き浴槽 、分離型トイレ、白いタイル、大理石タイル、白い壁、磁器タイルの床、アンダーカウンター洗面器、珪岩の洗面台、黒い床、オープンシャワー) の写真
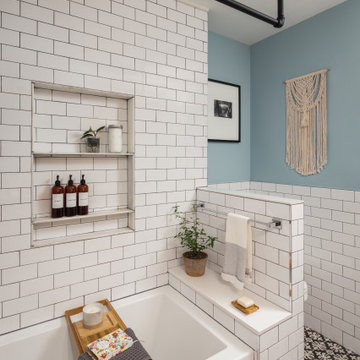
The simple, neutral palette of this Master Bathroom creates a serene atmosphere. The custom vanity allows for additional storage while bringing added warmth to the space.
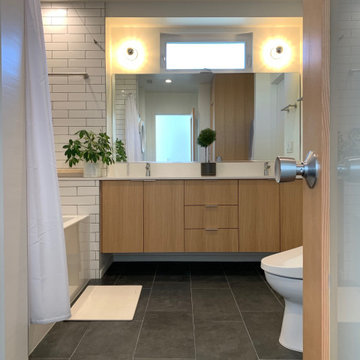
ロサンゼルスにある低価格の小さなトランジショナルスタイルのおしゃれなマスターバスルーム (フラットパネル扉のキャビネット、淡色木目調キャビネット、アルコーブ型浴槽、シャワー付き浴槽 、ビデ、白いタイル、セメントタイル、白い壁、スレートの床、アンダーカウンター洗面器、珪岩の洗面台、黒い床、シャワーカーテン、白い洗面カウンター) の写真
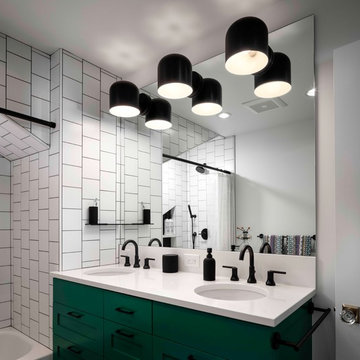
Caleb Vandermeer
ポートランドにあるお手頃価格の広いトランジショナルスタイルのおしゃれな子供用バスルーム (落し込みパネル扉のキャビネット、緑のキャビネット、アルコーブ型浴槽、シャワー付き浴槽 、一体型トイレ 、白いタイル、セラミックタイル、白い壁、モザイクタイル、アンダーカウンター洗面器、珪岩の洗面台、黒い床、シャワーカーテン、白い洗面カウンター) の写真
ポートランドにあるお手頃価格の広いトランジショナルスタイルのおしゃれな子供用バスルーム (落し込みパネル扉のキャビネット、緑のキャビネット、アルコーブ型浴槽、シャワー付き浴槽 、一体型トイレ 、白いタイル、セラミックタイル、白い壁、モザイクタイル、アンダーカウンター洗面器、珪岩の洗面台、黒い床、シャワーカーテン、白い洗面カウンター) の写真
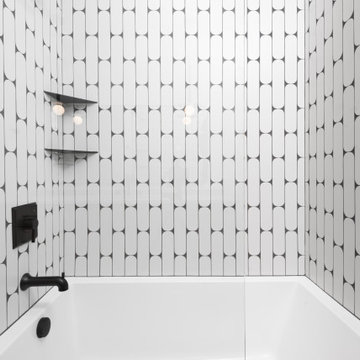
他の地域にある高級な広いトランジショナルスタイルのおしゃれな子供用バスルーム (フラットパネル扉のキャビネット、淡色木目調キャビネット、アルコーブ型浴槽、シャワー付き浴槽 、分離型トイレ、白いタイル、セラミックタイル、セラミックタイルの床、アンダーカウンター洗面器、珪岩の洗面台、黒い床、開き戸のシャワー、洗面台1つ、フローティング洗面台) の写真
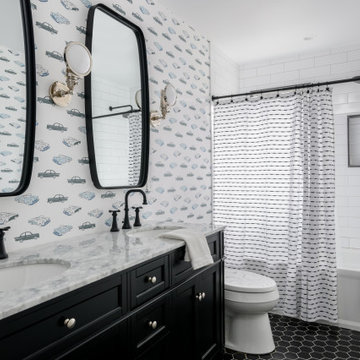
In collaboration with Catherine Rose Design & CO. we completed a full home remodel and addition in Westfield, NJ.
ニューヨークにある高級な中くらいなトランジショナルスタイルのおしゃれな子供用バスルーム (シェーカースタイル扉のキャビネット、黒いキャビネット、アルコーブ型浴槽、シャワー付き浴槽 、一体型トイレ 、白いタイル、セラミックタイル、マルチカラーの壁、磁器タイルの床、アンダーカウンター洗面器、珪岩の洗面台、黒い床、シャワーカーテン、グレーの洗面カウンター、洗面台2つ、独立型洗面台、壁紙) の写真
ニューヨークにある高級な中くらいなトランジショナルスタイルのおしゃれな子供用バスルーム (シェーカースタイル扉のキャビネット、黒いキャビネット、アルコーブ型浴槽、シャワー付き浴槽 、一体型トイレ 、白いタイル、セラミックタイル、マルチカラーの壁、磁器タイルの床、アンダーカウンター洗面器、珪岩の洗面台、黒い床、シャワーカーテン、グレーの洗面カウンター、洗面台2つ、独立型洗面台、壁紙) の写真
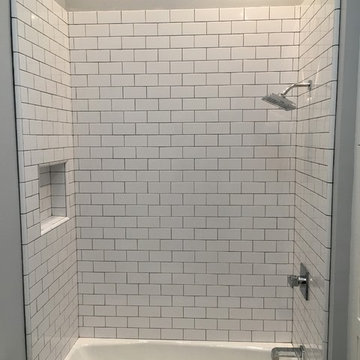
サンフランシスコにある中くらいなトランジショナルスタイルのおしゃれな浴室 (シェーカースタイル扉のキャビネット、白いキャビネット、アンダーマウント型浴槽、シャワー付き浴槽 、グレーの壁、磁器タイルの床、アンダーカウンター洗面器、珪岩の洗面台、黒い床、シャワーカーテン、白い洗面カウンター) の写真
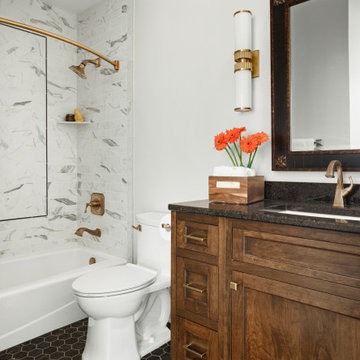
The homeowners wanted a bathroom that matched the updated and elevated design of the rest of their home.
Rich walnut wood cabinetry and a distressed mirror add a rich texture to the room. Hexagon porcelain floor tiles that mimic the look of real black marble are easy to maintain.
The wall in the tub/shower also has a faux marble tile, but in white. A herringbone pattern bordered by a black marble pencil add interest to the tub/shower and corner shelves hold toiletries.
The gold plumbing and lighting fixtures give this bath the upgraded look the homeowner was looking for.
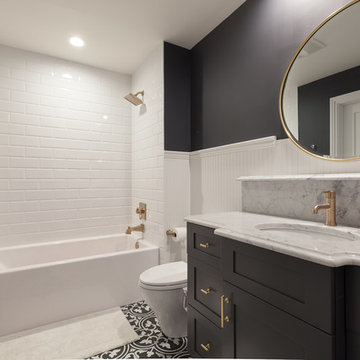
シカゴにある中くらいなトランジショナルスタイルのおしゃれな子供用バスルーム (シェーカースタイル扉のキャビネット、青いキャビネット、アルコーブ型浴槽、シャワー付き浴槽 、白いタイル、サブウェイタイル、青い壁、セメントタイルの床、アンダーカウンター洗面器、珪岩の洗面台、黒い床、シャワーカーテン、グレーの洗面カウンター) の写真
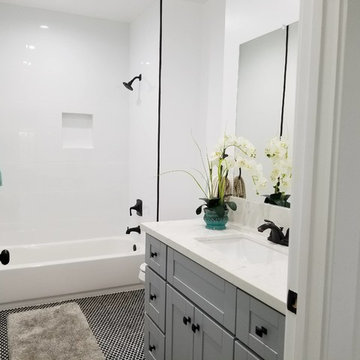
トランジショナルスタイルのおしゃれな浴室 (シェーカースタイル扉のキャビネット、グレーのキャビネット、白いタイル、珪岩の洗面台、白い洗面カウンター、アルコーブ型浴槽、シャワー付き浴槽 、白い壁、磁器タイルの床、黒い床、オープンシャワー) の写真
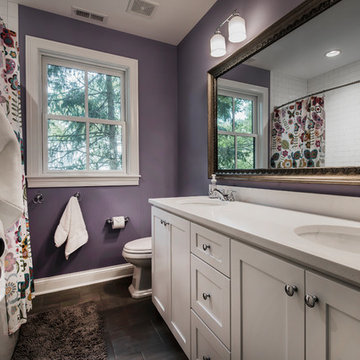
コロンバスにあるトランジショナルスタイルのおしゃれな浴室 (シェーカースタイル扉のキャビネット、白いキャビネット、シャワー付き浴槽 、一体型トイレ 、紫の壁、スレートの床、アンダーカウンター洗面器、珪岩の洗面台、黒い床、シャワーカーテン、白い洗面カウンター) の写真
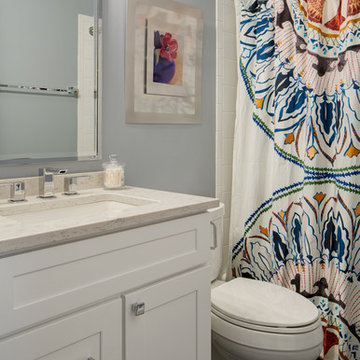
シカゴにある中くらいなトランジショナルスタイルのおしゃれな浴室 (シェーカースタイル扉のキャビネット、白いキャビネット、アルコーブ型浴槽、シャワー付き浴槽 、分離型トイレ、白いタイル、磁器タイル、青い壁、磁器タイルの床、アンダーカウンター洗面器、珪岩の洗面台、黒い床、シャワーカーテン) の写真
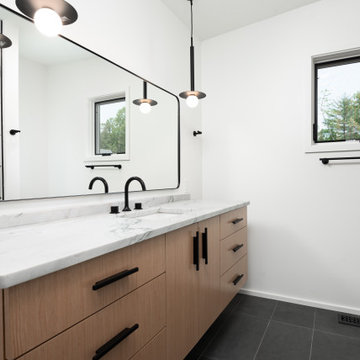
他の地域にある高級な広いトランジショナルスタイルのおしゃれな子供用バスルーム (フラットパネル扉のキャビネット、淡色木目調キャビネット、アルコーブ型浴槽、シャワー付き浴槽 、分離型トイレ、白いタイル、セラミックタイル、白い壁、セラミックタイルの床、アンダーカウンター洗面器、珪岩の洗面台、黒い床、開き戸のシャワー、洗面台1つ、フローティング洗面台) の写真
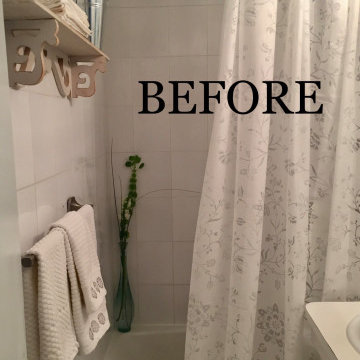
Before remodeling f
お手頃価格の小さなトランジショナルスタイルのおしゃれなマスターバスルーム (シェーカースタイル扉のキャビネット、黒いキャビネット、ドロップイン型浴槽、シャワー付き浴槽 、一体型トイレ 、モノトーンのタイル、全タイプの壁タイル、白い壁、セラミックタイルの床、コンソール型シンク、珪岩の洗面台、黒い床、シャワーカーテン、白い洗面カウンター、トイレ室、洗面台1つ、フローティング洗面台、全タイプの天井の仕上げ、全タイプの壁の仕上げ) の写真
お手頃価格の小さなトランジショナルスタイルのおしゃれなマスターバスルーム (シェーカースタイル扉のキャビネット、黒いキャビネット、ドロップイン型浴槽、シャワー付き浴槽 、一体型トイレ 、モノトーンのタイル、全タイプの壁タイル、白い壁、セラミックタイルの床、コンソール型シンク、珪岩の洗面台、黒い床、シャワーカーテン、白い洗面カウンター、トイレ室、洗面台1つ、フローティング洗面台、全タイプの天井の仕上げ、全タイプの壁の仕上げ) の写真
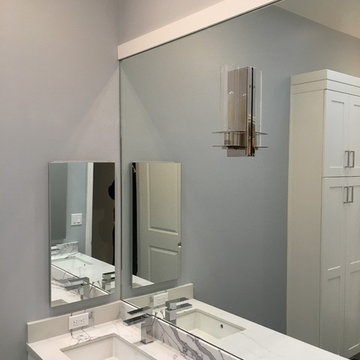
サンフランシスコにある中くらいなトランジショナルスタイルのおしゃれな浴室 (シェーカースタイル扉のキャビネット、グレーの壁、アンダーカウンター洗面器、白い洗面カウンター、白いキャビネット、アンダーマウント型浴槽、シャワー付き浴槽 、磁器タイルの床、珪岩の洗面台、黒い床、シャワーカーテン) の写真
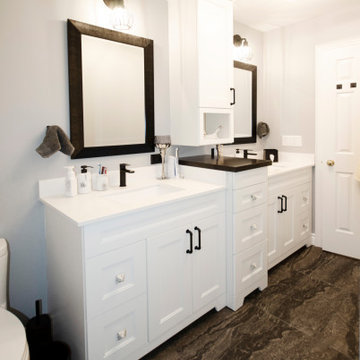
トロントにあるラグジュアリーな中くらいなトランジショナルスタイルのおしゃれな浴室 (レイズドパネル扉のキャビネット、白いキャビネット、アルコーブ型浴槽、シャワー付き浴槽 、一体型トイレ 、磁器タイルの床、アンダーカウンター洗面器、珪岩の洗面台、黒い床、白い洗面カウンター) の写真
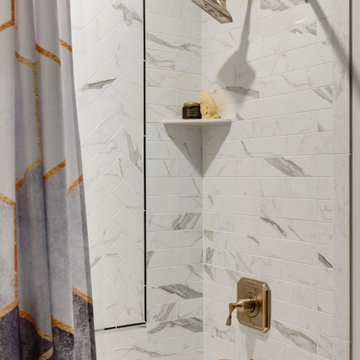
The homeowners wanted a bathroom that matched the updated and elevated design of the rest of their home.
Rich walnut wood cabinetry and a distressed mirror add a rich texture to the room. Hexagon porcelain floor tiles that mimic the look of real black marble are easy to maintain.
The wall in the tub/shower also has a faux marble tile, but in white. A herringbone pattern bordered by a black marble pencil add interest to the tub/shower and corner shelves hold toiletries.
The gold plumbing and lighting fixtures give this bath the upgraded look the homeowner was looking for.
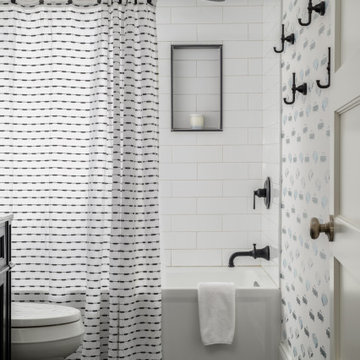
In collaboration with Catherine Rose Design & CO. we completed a full home remodel and addition in Westfield, NJ.
ニューヨークにある高級な中くらいなトランジショナルスタイルのおしゃれな子供用バスルーム (シェーカースタイル扉のキャビネット、黒いキャビネット、アルコーブ型浴槽、シャワー付き浴槽 、一体型トイレ 、白いタイル、セラミックタイル、マルチカラーの壁、磁器タイルの床、アンダーカウンター洗面器、珪岩の洗面台、黒い床、シャワーカーテン、グレーの洗面カウンター、洗面台2つ、独立型洗面台、壁紙) の写真
ニューヨークにある高級な中くらいなトランジショナルスタイルのおしゃれな子供用バスルーム (シェーカースタイル扉のキャビネット、黒いキャビネット、アルコーブ型浴槽、シャワー付き浴槽 、一体型トイレ 、白いタイル、セラミックタイル、マルチカラーの壁、磁器タイルの床、アンダーカウンター洗面器、珪岩の洗面台、黒い床、シャワーカーテン、グレーの洗面カウンター、洗面台2つ、独立型洗面台、壁紙) の写真

The simple, neutral palette of this Master Bathroom creates a serene atmosphere. The custom vanity allows for additional storage while bringing added warmth to the space. Iron pipes and pipe fittings were used to create the custom shower rod.

The simple, neutral palette of this Master Bathroom creates a serene atmosphere. The custom vanity allows for additional storage while bringing added warmth to the space.
トランジショナルスタイルの浴室・バスルーム (珪岩の洗面台、黒い床、シャワー付き浴槽 ) の写真
1