トランジショナルスタイルの浴室・バスルーム (珪岩の洗面台、白い天井、黒い壁、緑の壁) の写真
絞り込み:
資材コスト
並び替え:今日の人気順
写真 1〜8 枚目(全 8 枚)
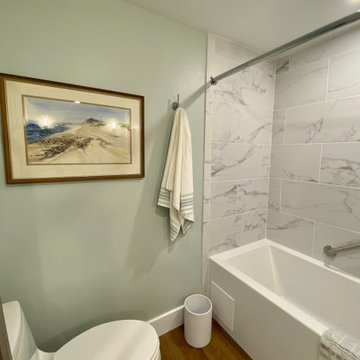
The guest bathroom has a 36" high vanity with plenty of storage. The flooring from the hallway continue into the bathroom which eliminates threshold and floor changes making it easy for someone in a wheelchair to move in and out of each room. The door is 36" wide, and includes a pocket door allowing for wheelchair access. The toilet is comfort height, sitting at 18" high surrounded by grab bars.
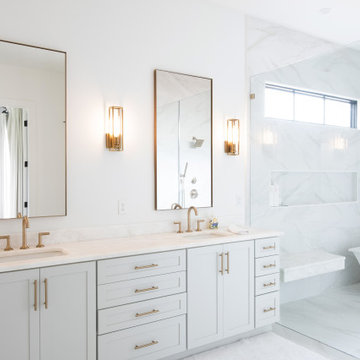
ニューオリンズにある広いトランジショナルスタイルのおしゃれなマスターバスルーム (シェーカースタイル扉のキャビネット、置き型浴槽、洗い場付きシャワー、白いタイル、黒い壁、アンダーカウンター洗面器、珪岩の洗面台、白い床、開き戸のシャワー、白い洗面カウンター、造り付け洗面台、グレーのキャビネット、石スラブタイル、磁器タイルの床、シャワーベンチ、洗面台2つ、白い天井) の写真
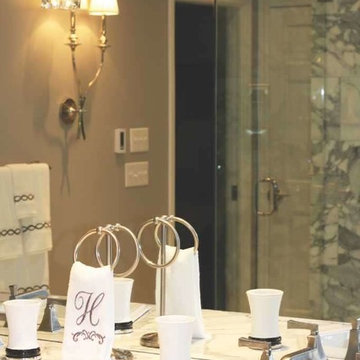
Carlas bathroom needed a major rehab and remodel upgrades too! Check out the full story including before photos.
他の地域にあるラグジュアリーな巨大なトランジショナルスタイルのおしゃれなマスターバスルーム (フラットパネル扉のキャビネット、茶色いキャビネット、白いタイル、珪岩の洗面台、白い洗面カウンター、洗面台2つ、造り付け洗面台、置き型浴槽、ダブルシャワー、一体型トイレ 、大理石タイル、黒い壁、大理石の床、アンダーカウンター洗面器、マルチカラーの床、開き戸のシャワー、アクセントウォール、折り上げ天井、白い天井) の写真
他の地域にあるラグジュアリーな巨大なトランジショナルスタイルのおしゃれなマスターバスルーム (フラットパネル扉のキャビネット、茶色いキャビネット、白いタイル、珪岩の洗面台、白い洗面カウンター、洗面台2つ、造り付け洗面台、置き型浴槽、ダブルシャワー、一体型トイレ 、大理石タイル、黒い壁、大理石の床、アンダーカウンター洗面器、マルチカラーの床、開き戸のシャワー、アクセントウォール、折り上げ天井、白い天井) の写真
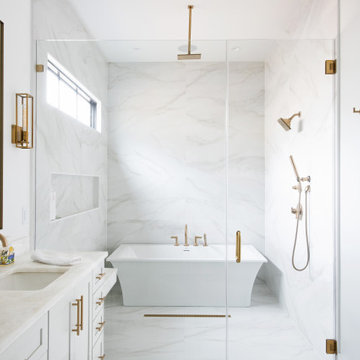
ニューオリンズにある広いトランジショナルスタイルのおしゃれなマスターバスルーム (シェーカースタイル扉のキャビネット、黒いキャビネット、置き型浴槽、洗い場付きシャワー、白いタイル、黒い壁、アンダーカウンター洗面器、珪岩の洗面台、白い床、開き戸のシャワー、白い洗面カウンター、洗面台1つ、造り付け洗面台、石スラブタイル、磁器タイルの床、白い天井) の写真
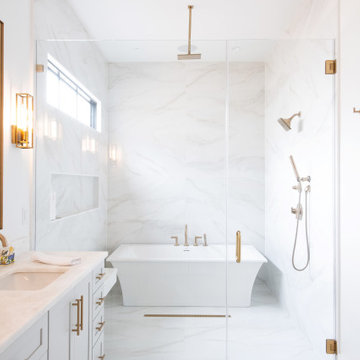
ニューオリンズにある広いトランジショナルスタイルのおしゃれなマスターバスルーム (シェーカースタイル扉のキャビネット、黒いキャビネット、置き型浴槽、洗い場付きシャワー、白いタイル、黒い壁、アンダーカウンター洗面器、珪岩の洗面台、白い床、開き戸のシャワー、白い洗面カウンター、洗面台1つ、造り付け洗面台、石スラブタイル、磁器タイルの床、白い天井) の写真
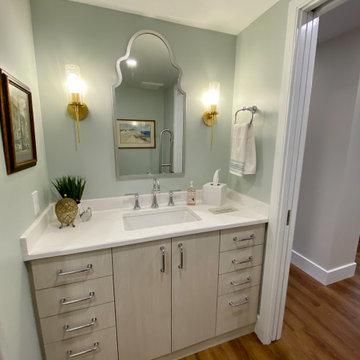
The guest bathroom has a 36" high vanity with plenty of storage. The flooring from the hallway continue into the bathroom which eliminates threshold and floor changes making it easy for someone in a wheelchair to move in and out of each room. The door is 36" wide, and includes a pocket door allowing for wheelchair access. The toilet is comfort height, sitting at 18" high surrounded by grab bars.
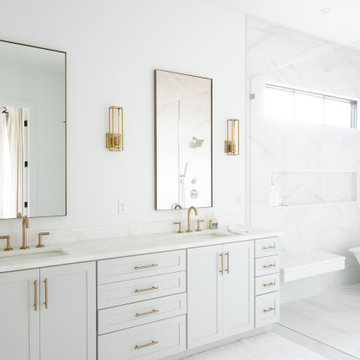
ニューオリンズにある広いトランジショナルスタイルのおしゃれなマスターバスルーム (シェーカースタイル扉のキャビネット、置き型浴槽、洗い場付きシャワー、白いタイル、黒い壁、アンダーカウンター洗面器、珪岩の洗面台、白い床、開き戸のシャワー、白い洗面カウンター、洗面台1つ、造り付け洗面台、グレーのキャビネット、石スラブタイル、磁器タイルの床、シャワーベンチ、白い天井) の写真
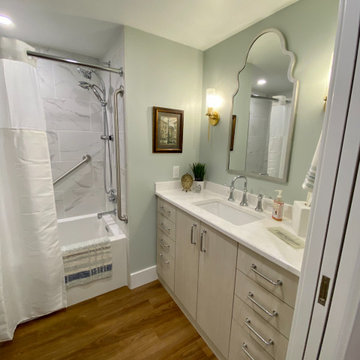
The guest bathroom has a 36" high vanity with plenty of storage. The flooring from the hallway continue into the bathroom which eliminates threshold and floor changes making it easy for someone in a wheelchair to move in and out of each room. The door is 36" wide, and includes a pocket door allowing for wheelchair access. The toilet is comfort height, sitting at 18" high surrounded by grab bars.
トランジショナルスタイルの浴室・バスルーム (珪岩の洗面台、白い天井、黒い壁、緑の壁) の写真
1