トランジショナルスタイルの浴室・バスルーム (珪岩の洗面台、オープンシェルフ、石タイル) の写真
絞り込み:
資材コスト
並び替え:今日の人気順
写真 1〜13 枚目(全 13 枚)
1/5
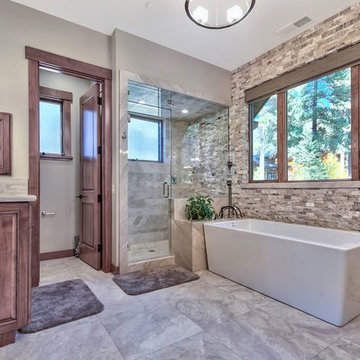
Photo credits: Peter Tye 2View Media
他の地域にある高級な中くらいなトランジショナルスタイルのおしゃれなマスターバスルーム (オープンシェルフ、中間色木目調キャビネット、置き型浴槽、アルコーブ型シャワー、一体型トイレ 、グレーのタイル、石タイル、グレーの壁、磁器タイルの床、オーバーカウンターシンク、珪岩の洗面台、マルチカラーの床、開き戸のシャワー、グレーの洗面カウンター) の写真
他の地域にある高級な中くらいなトランジショナルスタイルのおしゃれなマスターバスルーム (オープンシェルフ、中間色木目調キャビネット、置き型浴槽、アルコーブ型シャワー、一体型トイレ 、グレーのタイル、石タイル、グレーの壁、磁器タイルの床、オーバーカウンターシンク、珪岩の洗面台、マルチカラーの床、開き戸のシャワー、グレーの洗面カウンター) の写真
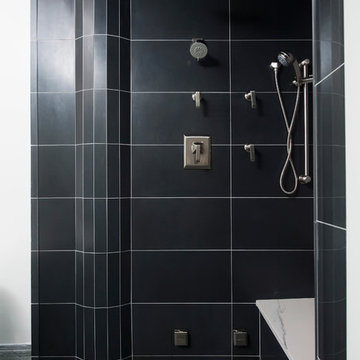
Zachary Cornwell Photography
デンバーにあるラグジュアリーな中くらいなトランジショナルスタイルのおしゃれなマスターバスルーム (オープンシェルフ、濃色木目調キャビネット、置き型浴槽、ダブルシャワー、分離型トイレ、黒いタイル、石タイル、グレーの壁、ライムストーンの床、アンダーカウンター洗面器、珪岩の洗面台) の写真
デンバーにあるラグジュアリーな中くらいなトランジショナルスタイルのおしゃれなマスターバスルーム (オープンシェルフ、濃色木目調キャビネット、置き型浴槽、ダブルシャワー、分離型トイレ、黒いタイル、石タイル、グレーの壁、ライムストーンの床、アンダーカウンター洗面器、珪岩の洗面台) の写真
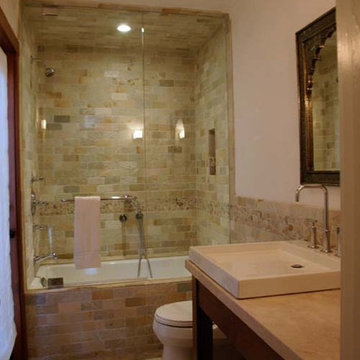
ロサンゼルスにある中くらいなトランジショナルスタイルのおしゃれなバスルーム (浴槽なし) (濃色木目調キャビネット、白い壁、オープンシェルフ、シャワー付き浴槽 、マルチカラーのタイル、石タイル、トラバーチンの床、ベッセル式洗面器、珪岩の洗面台) の写真
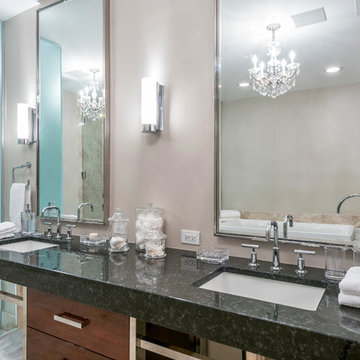
St. Regis Bal Harbour brings a new level of luxury to what South Florida living represents. This contemporary space was designed in the vision of its owners - a couple who mainly lived in Manhattan, Fifth Ave to be exact, and called Miami their second home. Taking creative clues from their New York state of mind, & their love for transitional design, we created a space that allowed them to live in true Miami luxury.
Interior Design: Sire Design
Photography: Lux Hunters
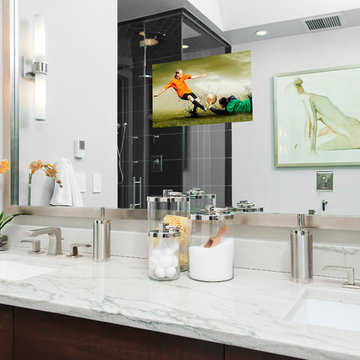
Zachary Cornwell Photography
デンバーにあるラグジュアリーな中くらいなトランジショナルスタイルのおしゃれなマスターバスルーム (オープンシェルフ、濃色木目調キャビネット、置き型浴槽、ダブルシャワー、分離型トイレ、黒いタイル、石タイル、グレーの壁、ライムストーンの床、アンダーカウンター洗面器、珪岩の洗面台) の写真
デンバーにあるラグジュアリーな中くらいなトランジショナルスタイルのおしゃれなマスターバスルーム (オープンシェルフ、濃色木目調キャビネット、置き型浴槽、ダブルシャワー、分離型トイレ、黒いタイル、石タイル、グレーの壁、ライムストーンの床、アンダーカウンター洗面器、珪岩の洗面台) の写真
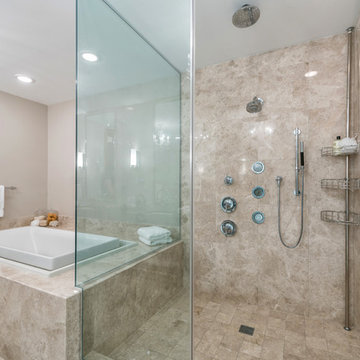
St. Regis Bal Harbour brings a new level of luxury to what South Florida living represents. This contemporary space was designed in the vision of its owners - a couple who mainly lived in Manhattan, Fifth Ave to be exact, and called Miami their second home. Taking creative clues from their New York state of mind, & their love for transitional design, we created a space that allowed them to live in true Miami luxury.
Interior Design: Sire Design
Photography: Lux Hunters
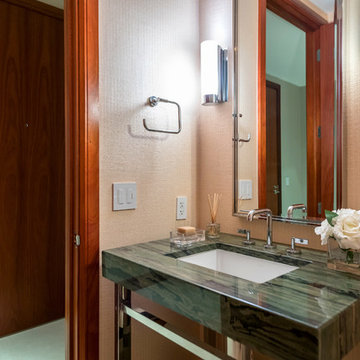
St. Regis Bal Harbour brings a new level of luxury to what South Florida living represents. This contemporary space was designed in the vision of its owners - a couple who mainly lived in Manhattan, Fifth Ave to be exact, and called Miami their second home. Taking creative clues from their New York state of mind, & their love for transitional design, we created a space that allowed them to live in true Miami luxury.
Interior Design: Sire Design
Photography: Lux Hunters
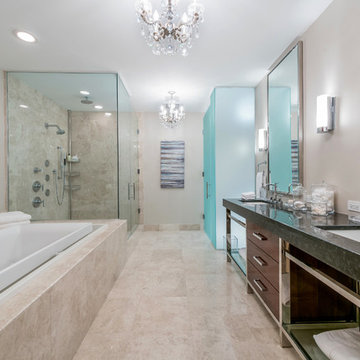
St. Regis Bal Harbour brings a new level of luxury to what South Florida living represents. This contemporary space was designed in the vision of its owners - a couple who mainly lived in Manhattan, Fifth Ave to be exact, and called Miami their second home. Taking creative clues from their New York state of mind, & their love for transitional design, we created a space that allowed them to live in true Miami luxury.
Interior Design: Sire Design
Photography: Lux Hunters
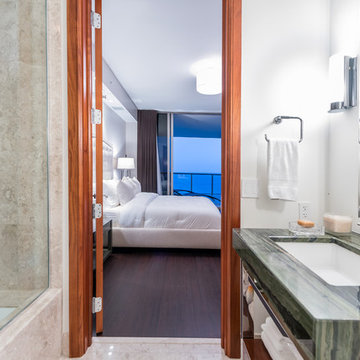
St. Regis Bal Harbour brings a new level of luxury to what South Florida living represents. This contemporary space was designed in the vision of its owners - a couple who mainly lived in Manhattan, Fifth Ave to be exact, and called Miami their second home. Taking creative clues from their New York state of mind, & their love for transitional design, we created a space that allowed them to live in true Miami luxury.
Interior Design: Sire Design
Photography: Lux Hunters
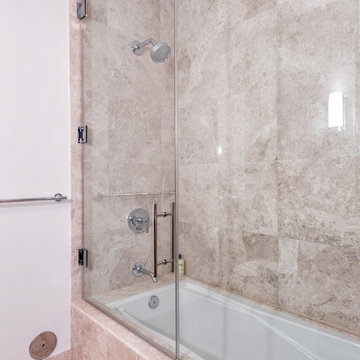
St. Regis Bal Harbour brings a new level of luxury to what South Florida living represents. This contemporary space was designed in the vision of its owners - a couple who mainly lived in Manhattan, Fifth Ave to be exact, and called Miami their second home. Taking creative clues from their New York state of mind, & their love for transitional design, we created a space that allowed them to live in true Miami luxury.
Interior Design: Sire Design
Photography: Lux Hunters
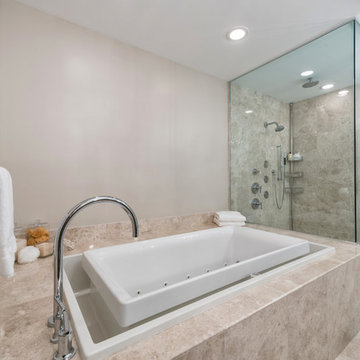
St. Regis Bal Harbour brings a new level of luxury to what South Florida living represents. This contemporary space was designed in the vision of its owners - a couple who mainly lived in Manhattan, Fifth Ave to be exact, and called Miami their second home. Taking creative clues from their New York state of mind, & their love for transitional design, we created a space that allowed them to live in true Miami luxury.
Interior Design: Sire Design
Photography: Lux Hunters
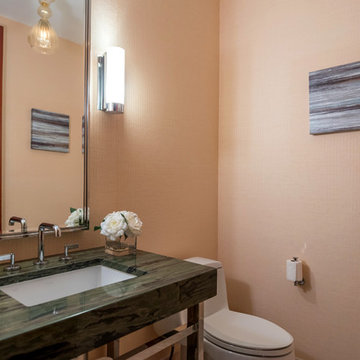
St. Regis Bal Harbour brings a new level of luxury to what South Florida living represents. This contemporary space was designed in the vision of its owners - a couple who mainly lived in Manhattan, Fifth Ave to be exact, and called Miami their second home. Taking creative clues from their New York state of mind, & their love for transitional design, we created a space that allowed them to live in true Miami luxury.
Interior Design: Sire Design
Photography: Lux Hunters
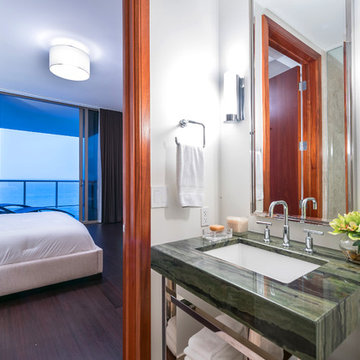
St. Regis Bal Harbour brings a new level of luxury to what South Florida living represents. This contemporary space was designed in the vision of its owners - a couple who mainly lived in Manhattan, Fifth Ave to be exact, and called Miami their second home. Taking creative clues from their New York state of mind, & their love for transitional design, we created a space that allowed them to live in true Miami luxury.
Interior Design: Sire Design
Photography: Lux Hunters
トランジショナルスタイルの浴室・バスルーム (珪岩の洗面台、オープンシェルフ、石タイル) の写真
1