トランジショナルスタイルの浴室・バスルーム (珪岩の洗面台、オーバーカウンターシンク、青いタイル) の写真
絞り込み:
資材コスト
並び替え:今日の人気順
写真 1〜20 枚目(全 46 枚)
1/5

Navy penny tile is a striking backdrop in this handsome guest bathroom. A mix of wood cabinetry with leather pulls enhances the masculine feel of the room while a smart toilet incorporates modern-day technology into this timeless bathroom.
Inquire About Our Design Services
http://www.tiffanybrooksinteriors.com Inquire about our design services. Spaced designed by Tiffany Brooks
Photo 2019 Scripps Network, LLC.

This future rental property has been completely refurbished with a newly constructed extension. Bespoke joinery, lighting design and colour scheme were carefully thought out to create a sense of space and elegant simplicity to appeal to a wide range of future tenants.
Project performed for Susan Clark Interiors.

ロンドンにある高級な中くらいなトランジショナルスタイルのおしゃれな子供用バスルーム (シェーカースタイル扉のキャビネット、茶色いキャビネット、ドロップイン型浴槽、オープン型シャワー、一体型トイレ 、青いタイル、セラミックタイル、青い壁、大理石の床、オーバーカウンターシンク、珪岩の洗面台、マルチカラーの床、オープンシャワー、白い洗面カウンター、トイレ室、洗面台1つ、独立型洗面台) の写真
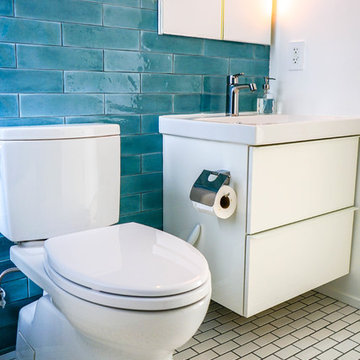
Echo Park, CA - Complete Accessory Dwelling Unit Build
Bathroom
Installation of all tile; Shower, floor and walls. Installation of modern vanity, mirrors, toilet and a fresh paint to finish.
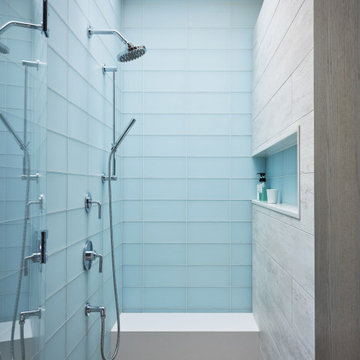
A skylight in the shower providing optimal lighting while saving energy!
サンフランシスコにあるトランジショナルスタイルのおしゃれな子供用バスルーム (フラットパネル扉のキャビネット、中間色木目調キャビネット、一体型トイレ 、青いタイル、ガラスタイル、ベージュの壁、磁器タイルの床、オーバーカウンターシンク、珪岩の洗面台、白い洗面カウンター、シャワーベンチ、洗面台2つ、造り付け洗面台) の写真
サンフランシスコにあるトランジショナルスタイルのおしゃれな子供用バスルーム (フラットパネル扉のキャビネット、中間色木目調キャビネット、一体型トイレ 、青いタイル、ガラスタイル、ベージュの壁、磁器タイルの床、オーバーカウンターシンク、珪岩の洗面台、白い洗面カウンター、シャワーベンチ、洗面台2つ、造り付け洗面台) の写真
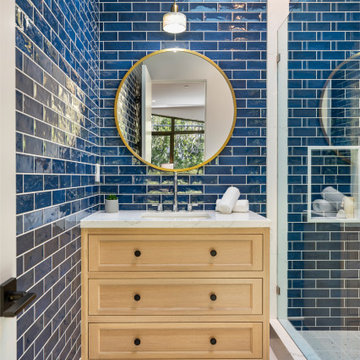
ロサンゼルスにある中くらいなトランジショナルスタイルのおしゃれな浴室 (家具調キャビネット、淡色木目調キャビネット、アルコーブ型シャワー、青いタイル、磁器タイル、青い壁、磁器タイルの床、オーバーカウンターシンク、珪岩の洗面台、白い床、開き戸のシャワー、白い洗面カウンター、洗面台1つ、造り付け洗面台) の写真
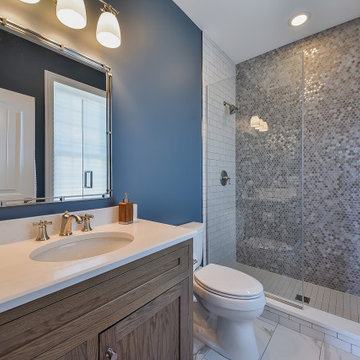
Mid-sized transitional bathroom with mosaic porcelain tile detail surrounded by white subway tiles. The shaker cabinets add a rustic look to an otherwise modern-leaning space.
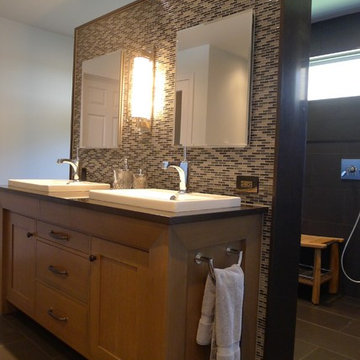
This Master Bath was not only a total rebuild but was once the small Master Bedroom. Extensive remodeling and re-location of plumbing. The floating wall has a custom designed vanity in quarter sawn white oak with a custom gray stain finish. Recessed mirrored medicine cabinets allow plenty of storage as well as all the storage in the vanity itself. Dual heated floors on the bath side and shower side have separate controls. The floating towel storage cabinets have the sides finished in a gray smoke mirror to reflect the new linear window. The toilet is enclosed and features a wash, heat, dry toilet seat..little luxuries make a big difference.
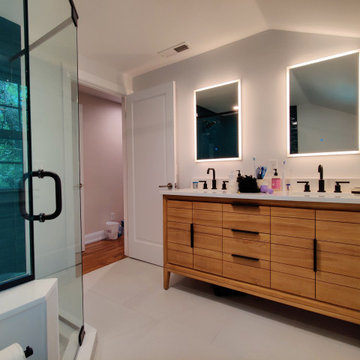
Master bath in master suite. Double sink vanity, 5 foot neo angle shower with dual controls and shower heads.
他の地域にある高級な広いトランジショナルスタイルのおしゃれなマスターバスルーム (フラットパネル扉のキャビネット、中間色木目調キャビネット、ダブルシャワー、分離型トイレ、青いタイル、セラミックタイル、ベージュの壁、磁器タイルの床、オーバーカウンターシンク、珪岩の洗面台、ベージュの床、開き戸のシャワー、白い洗面カウンター、ニッチ、洗面台2つ、独立型洗面台) の写真
他の地域にある高級な広いトランジショナルスタイルのおしゃれなマスターバスルーム (フラットパネル扉のキャビネット、中間色木目調キャビネット、ダブルシャワー、分離型トイレ、青いタイル、セラミックタイル、ベージュの壁、磁器タイルの床、オーバーカウンターシンク、珪岩の洗面台、ベージュの床、開き戸のシャワー、白い洗面カウンター、ニッチ、洗面台2つ、独立型洗面台) の写真
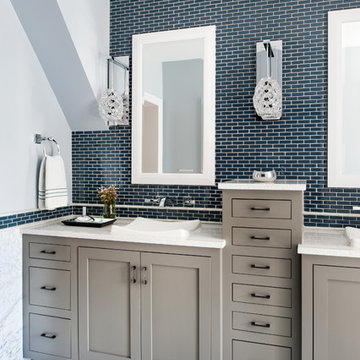
Master bathroom featuring wall mounted faucet, marble tile floors and wainscot, accent wall of blue mosaic tile and pendant style crystal sconces.
Photography: Ansel Olsen
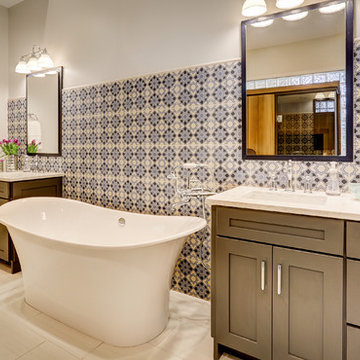
ウィルミントンにある高級な中くらいなトランジショナルスタイルのおしゃれなマスターバスルーム (落し込みパネル扉のキャビネット、グレーのキャビネット、置き型浴槽、オープン型シャワー、一体型トイレ 、青いタイル、石タイル、グレーの壁、磁器タイルの床、オーバーカウンターシンク、珪岩の洗面台) の写真
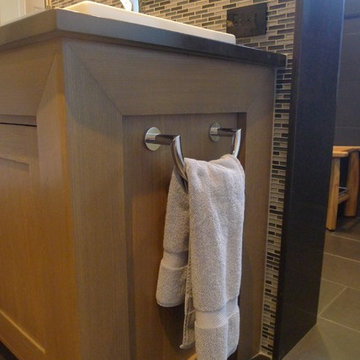
This Master Bath was not only a total rebuild but was once the small Master Bedroom. Extensive remodeling and re-location of plumbing. The floating wall has a custom designed vanity in quarter sawn white oak with a custom gray stain finish. Recessed mirrored medicine cabinets allow plenty of storage as well as all the storage in the vanity itself. Dual heated floors on the bath side and shower side have separate controls. The floating towel storage cabinets have the sides finished in a gray smoke mirror to reflect the new linear window. The toilet is enclosed and features a wash, heat, dry toilet seat..little luxuries make a big difference.
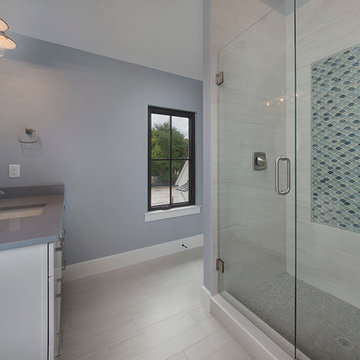
Guest bathroom | Photography: Harvey Smith
オーランドにある高級な中くらいなトランジショナルスタイルのおしゃれな子供用バスルーム (シェーカースタイル扉のキャビネット、白いキャビネット、コーナー設置型シャワー、一体型トイレ 、青いタイル、青い壁、磁器タイルの床、オーバーカウンターシンク、珪岩の洗面台) の写真
オーランドにある高級な中くらいなトランジショナルスタイルのおしゃれな子供用バスルーム (シェーカースタイル扉のキャビネット、白いキャビネット、コーナー設置型シャワー、一体型トイレ 、青いタイル、青い壁、磁器タイルの床、オーバーカウンターシンク、珪岩の洗面台) の写真
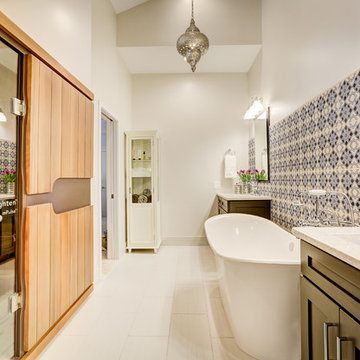
他の地域にある高級な中くらいなトランジショナルスタイルのおしゃれなマスターバスルーム (落し込みパネル扉のキャビネット、グレーのキャビネット、置き型浴槽、オープン型シャワー、一体型トイレ 、青いタイル、石タイル、グレーの壁、磁器タイルの床、オーバーカウンターシンク、珪岩の洗面台) の写真
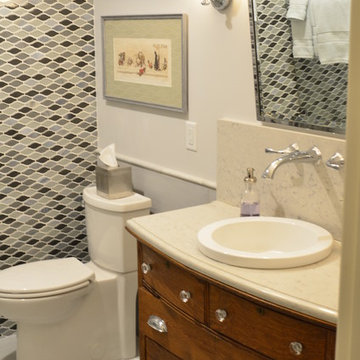
ローリーにある高級な中くらいなトランジショナルスタイルのおしゃれな子供用バスルーム (家具調キャビネット、中間色木目調キャビネット、ベージュのタイル、青いタイル、茶色いタイル、グレーのタイル、マルチカラーのタイル、モザイクタイル、珪岩の洗面台、ベージュのカウンター、アルコーブ型シャワー、分離型トイレ、白い壁、磁器タイルの床、オーバーカウンターシンク、グレーの床、開き戸のシャワー) の写真
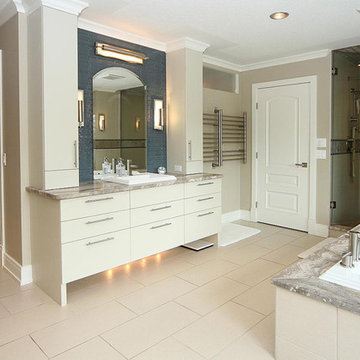
With demanding corporate careers and an active family life this home needed to accommodate the many needs that shaped our clients lifestyle. Entertaining needed to be effortless, work and recreation areas easily accessed, with a visually limitless vista to the outdoors. Our solution: A captivating, central area elegant at first glance and flowing easily into the surrounding spaces while framing the outdoors. Yet easily suited to the demands of comfort, family time and entertaining events. Archways softly define the subtle transitions, luminous with highlighted architectural detail and presence. Subtly honed cabinetry designed to reflect our clients’ fondness for simplicity and quiet order compliments the classic, contemporary atmosphere of the home
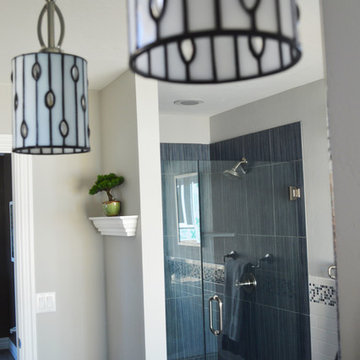
ソルトレイクシティにある広いトランジショナルスタイルのおしゃれなマスターバスルーム (オーバーカウンターシンク、落し込みパネル扉のキャビネット、白いキャビネット、珪岩の洗面台、コーナー型浴槽、コーナー設置型シャワー、分離型トイレ、青いタイル、磁器タイル、グレーの壁、磁器タイルの床) の写真
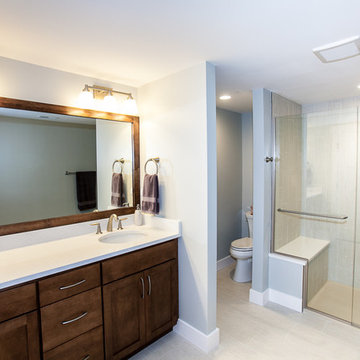
Large guest bathroom with 2 undermount sinks, shaker style cabinets, quartz countertops, a walkin alcove shower with glass doors and bench, and gray tile with blue accent tile.
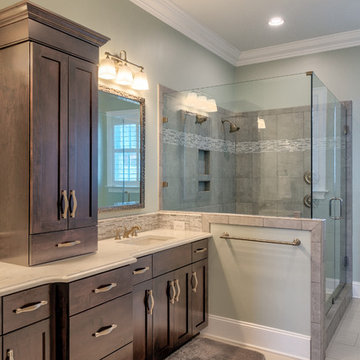
Custom home in the Village at Brookberry Farm. Built by Sonoma Building Company. Photography by Frogman Interactive.
他の地域にある中くらいなトランジショナルスタイルのおしゃれなマスターバスルーム (落し込みパネル扉のキャビネット、グレーのキャビネット、青いタイル、セラミックタイル、青い壁、セラミックタイルの床、オーバーカウンターシンク、珪岩の洗面台、ベージュの床、開き戸のシャワー、白い洗面カウンター) の写真
他の地域にある中くらいなトランジショナルスタイルのおしゃれなマスターバスルーム (落し込みパネル扉のキャビネット、グレーのキャビネット、青いタイル、セラミックタイル、青い壁、セラミックタイルの床、オーバーカウンターシンク、珪岩の洗面台、ベージュの床、開き戸のシャワー、白い洗面カウンター) の写真
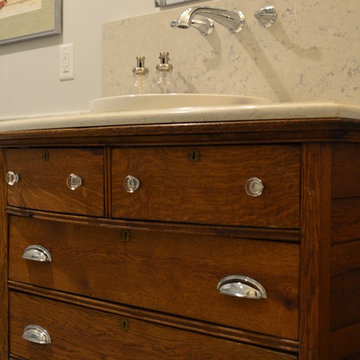
ローリーにある高級な中くらいなトランジショナルスタイルのおしゃれな子供用バスルーム (家具調キャビネット、中間色木目調キャビネット、アルコーブ型シャワー、分離型トイレ、ベージュのタイル、青いタイル、茶色いタイル、グレーのタイル、マルチカラーのタイル、モザイクタイル、白い壁、磁器タイルの床、オーバーカウンターシンク、珪岩の洗面台、グレーの床、開き戸のシャワー、ベージュのカウンター) の写真
トランジショナルスタイルの浴室・バスルーム (珪岩の洗面台、オーバーカウンターシンク、青いタイル) の写真
1