巨大なトランジショナルスタイルの浴室・バスルーム (珪岩の洗面台、ベージュのカウンター) の写真
絞り込み:
資材コスト
並び替え:今日の人気順
写真 1〜18 枚目(全 18 枚)
1/5
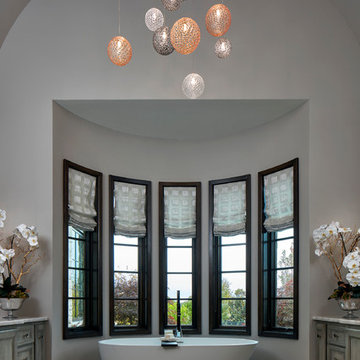
The custom, hand-blown glass cluster chandelier sets the tone for the ultra-luxurious master bathroom and helps make this lofty space feel more intimate. Notice how the framed inset tile floor area, in a herringbone pattern, mimics an area rug. I chose the oval free-standing tub to echo the curve of the bay window.
Photo by Brian Gassel
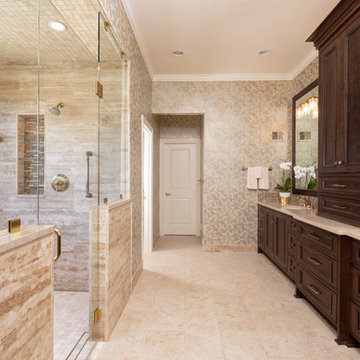
Custom designed for the way they live and move throughout their space, each cabinet was well thought out and planned with the clients’ exact needs and ease-of-use in mind. The new antique brass plumbing fixtures are complimented by the metallic shimmers highlighted in the tailored wallpaper. By enlarging the shower and removing the unused bathtub, the clients are able to make better use of their space. Arlene assisted the clients with their material selections, including countertops, tiles, lighting, plumbing fixtures, colors, wallpaper and cabinet design. Arlene also met with the cabinet company and the contractors, ensuring precise designs and quality craftsmanship.
Design Connection, Inc. provided; AutoCAD drawings, tile, plumbing, countertops, wallpaper, light fixtures, and project management. Kansas City Interior Designers, Overland Park Interior Designers, Leawood Kansas Interior Designers
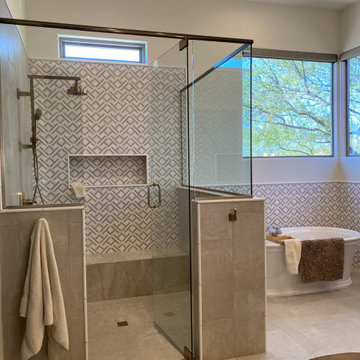
Amazing remodel of a large bathroom stuck in the early 2000s in terms of design.
Stunning marble mosaic tile on the walls (shower back wall, tub surround walls, vanity back splash) partners with large format porcelain tile on the floors.
A bench runs across the entire back wall and is covered in the same Quartzite material that was used on the counter tops.
A free standing tub has views of the trees outside and a wall mounted television set as well.
The decorative light sconces mounted on the vanity mirrors compliment the plumbing fixture finish of burnished gold.

ナッシュビルにある高級な巨大なトランジショナルスタイルのおしゃれなマスターバスルーム (青いキャビネット、置き型浴槽、マルチカラーの壁、セラミックタイルの床、珪岩の洗面台、ベージュの床、ベージュのカウンター、落し込みパネル扉のキャビネット) の写真
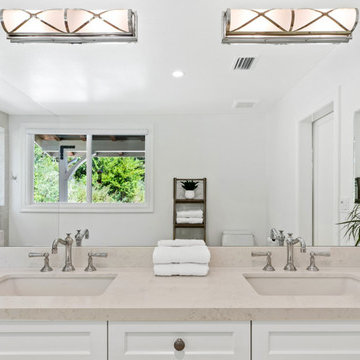
Our client’s large family of five was shrinking through the years, so they decided it was time for a downsize and a move from Westlake Village to Oak Park. They found the ideal single-story home on a large flag lot, but it needed a major overhaul, starting with the awkward spatial floorplan.
These clients knew the home needed much work. They were looking for a firm that could handle the necessary architectural spatial redesign, interior design details, and finishes as well as deliver a high-quality remodeling experience.
JRP’s design team got right to work on reconfiguring the entry by adding a new foyer and hallway leading to the enlarged kitchen while removing walls to open up the family room. The kitchen now boasts a 6’ x 10’ center island with natural quartz countertops. Stacked cabinetry was added for both storage and aesthetic to maximize the 10’ ceiling heights. Thanks to the large multi-slide doors in the family room, the kitchen area now flows naturally toward the outdoors, maximizing its connection to the backyard patio and entertaining space.
Light-filled and serene, the gracious master suite is a haven of peace with its ethereal color palette and curated amenities. The vanity, with its expanse of Sunstone Celestial countertops and the large curbless shower, add elements of luxury to this master retreat. Classy, simple, and clean, this remodel’s open-space design with its neutral palette and clean look adds traditional flair to the transitional-style our clients desired.
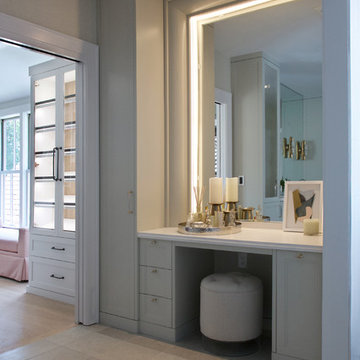
Barbara Brown Photography
アトランタにある巨大なトランジショナルスタイルのおしゃれなマスターバスルーム (落し込みパネル扉のキャビネット、ベージュのキャビネット、置き型浴槽、ダブルシャワー、マルチカラーのタイル、セラミックタイル、白い壁、コンクリートの床、アンダーカウンター洗面器、珪岩の洗面台、ベージュの床、開き戸のシャワー、ベージュのカウンター) の写真
アトランタにある巨大なトランジショナルスタイルのおしゃれなマスターバスルーム (落し込みパネル扉のキャビネット、ベージュのキャビネット、置き型浴槽、ダブルシャワー、マルチカラーのタイル、セラミックタイル、白い壁、コンクリートの床、アンダーカウンター洗面器、珪岩の洗面台、ベージュの床、開き戸のシャワー、ベージュのカウンター) の写真
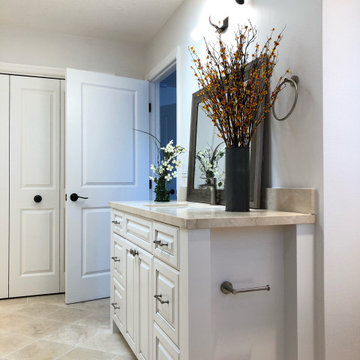
Project in collaboration with Interior Lighting & Design. Large guest bathroom with changing space and closets
他の地域にある高級な巨大なトランジショナルスタイルのおしゃれな浴室 (レイズドパネル扉のキャビネット、白いキャビネット、白い壁、トラバーチンの床、アンダーカウンター洗面器、珪岩の洗面台、ベージュのカウンター、洗面台1つ、独立型洗面台) の写真
他の地域にある高級な巨大なトランジショナルスタイルのおしゃれな浴室 (レイズドパネル扉のキャビネット、白いキャビネット、白い壁、トラバーチンの床、アンダーカウンター洗面器、珪岩の洗面台、ベージュのカウンター、洗面台1つ、独立型洗面台) の写真
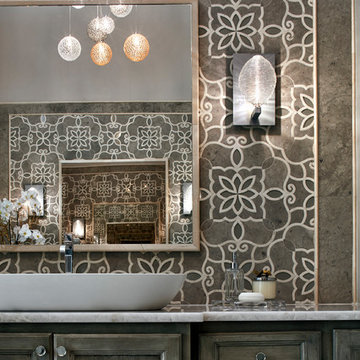
Each vanity in this luxurious master bathroom has a mosaic tile installation of gray stone and frosted glass surrounding the mirrors. To balance all that pattern, I chose quieter options for the mirror, vessel sink, quartzite countertop and custom, recessed panel cabinets. Glass and metal sconces flank the mirror.
Photo by Brian Gassel
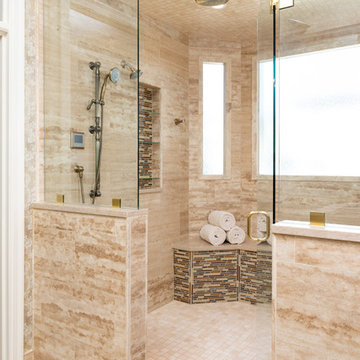
The shower was enlarged and a quartz-top bench installed. The trim-free shower door allows for unimpeded views and optimal lighting, making the new shower feel even bigger. Arlene assisted the clients with their material selections, including countertops, tiles, lighting, plumbing fixtures, colors, wallpaper and cabinet design. Arlene also met with the cabinet company and the contractors, ensuring precise designs and quality craftsmanship. Design Connection, Inc. provided; AutoCAD drawings, tile, plumbing, countertops, wallpaper, light fixtures, and project management. Kansas City Interior Designers, Overland Park Interior Designers, Leawood Kansas Interior Designers
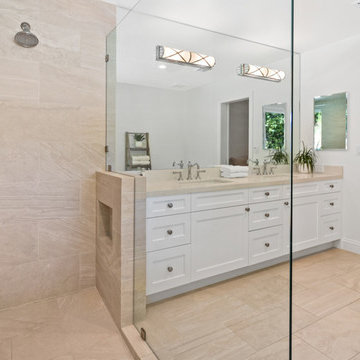
Our client’s large family of five was shrinking through the years, so they decided it was time for a downsize and a move from Westlake Village to Oak Park. They found the ideal single-story home on a large flag lot, but it needed a major overhaul, starting with the awkward spatial floorplan.
These clients knew the home needed much work. They were looking for a firm that could handle the necessary architectural spatial redesign, interior design details, and finishes as well as deliver a high-quality remodeling experience.
JRP’s design team got right to work on reconfiguring the entry by adding a new foyer and hallway leading to the enlarged kitchen while removing walls to open up the family room. The kitchen now boasts a 6’ x 10’ center island with natural quartz countertops. Stacked cabinetry was added for both storage and aesthetic to maximize the 10’ ceiling heights. Thanks to the large multi-slide doors in the family room, the kitchen area now flows naturally toward the outdoors, maximizing its connection to the backyard patio and entertaining space.
Light-filled and serene, the gracious master suite is a haven of peace with its ethereal color palette and curated amenities. The vanity, with its expanse of Sunstone Celestial countertops and the large curbless shower, add elements of luxury to this master retreat. Classy, simple, and clean, this remodel’s open-space design with its neutral palette and clean look adds traditional flair to the transitional-style our clients desired.
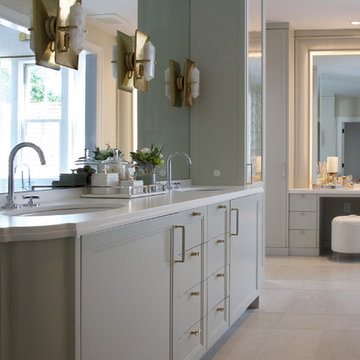
Barbara Brown Photography
アトランタにある巨大なトランジショナルスタイルのおしゃれなマスターバスルーム (落し込みパネル扉のキャビネット、ベージュのキャビネット、置き型浴槽、ダブルシャワー、マルチカラーのタイル、セラミックタイル、白い壁、コンクリートの床、アンダーカウンター洗面器、珪岩の洗面台、ベージュの床、開き戸のシャワー、ベージュのカウンター) の写真
アトランタにある巨大なトランジショナルスタイルのおしゃれなマスターバスルーム (落し込みパネル扉のキャビネット、ベージュのキャビネット、置き型浴槽、ダブルシャワー、マルチカラーのタイル、セラミックタイル、白い壁、コンクリートの床、アンダーカウンター洗面器、珪岩の洗面台、ベージュの床、開き戸のシャワー、ベージュのカウンター) の写真
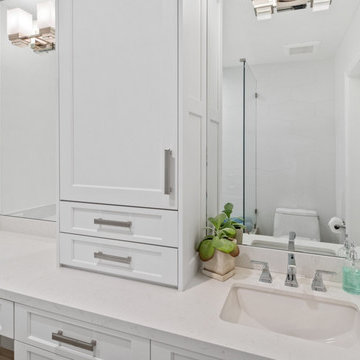
Our client’s large family of five was shrinking through the years, so they decided it was time for a downsize and a move from Westlake Village to Oak Park. They found the ideal single-story home on a large flag lot, but it needed a major overhaul, starting with the awkward spatial floorplan.
These clients knew the home needed much work. They were looking for a firm that could handle the necessary architectural spatial redesign, interior design details, and finishes as well as deliver a high-quality remodeling experience.
JRP’s design team got right to work on reconfiguring the entry by adding a new foyer and hallway leading to the enlarged kitchen while removing walls to open up the family room. The kitchen now boasts a 6’ x 10’ center island with natural quartz countertops. Stacked cabinetry was added for both storage and aesthetic to maximize the 10’ ceiling heights. Thanks to the large multi-slide doors in the family room, the kitchen area now flows naturally toward the outdoors, maximizing its connection to the backyard patio and entertaining space.
Light-filled and serene, the gracious master suite is a haven of peace with its ethereal color palette and curated amenities. The vanity, with its expanse of Sunstone Celestial countertops and the large curbless shower, add elements of luxury to this master retreat. Classy, simple, and clean, this remodel’s open-space design with its neutral palette and clean look adds traditional flair to the transitional-style our clients desired.
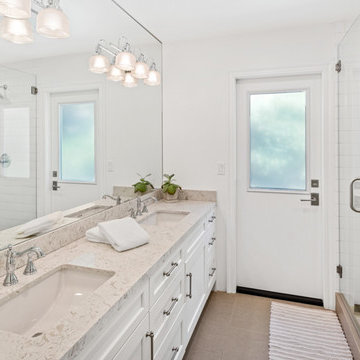
Our client’s large family of five was shrinking through the years, so they decided it was time for a downsize and a move from Westlake Village to Oak Park. They found the ideal single-story home on a large flag lot, but it needed a major overhaul, starting with the awkward spatial floorplan.
These clients knew the home needed much work. They were looking for a firm that could handle the necessary architectural spatial redesign, interior design details, and finishes as well as deliver a high-quality remodeling experience.
JRP’s design team got right to work on reconfiguring the entry by adding a new foyer and hallway leading to the enlarged kitchen while removing walls to open up the family room. The kitchen now boasts a 6’ x 10’ center island with natural quartz countertops. Stacked cabinetry was added for both storage and aesthetic to maximize the 10’ ceiling heights. Thanks to the large multi-slide doors in the family room, the kitchen area now flows naturally toward the outdoors, maximizing its connection to the backyard patio and entertaining space.
Light-filled and serene, the gracious master suite is a haven of peace with its ethereal color palette and curated amenities. The vanity, with its expanse of Sunstone Celestial countertops and the large curbless shower, add elements of luxury to this master retreat. Classy, simple, and clean, this remodel’s open-space design with its neutral palette and clean look adds traditional flair to the transitional-style our clients desired.
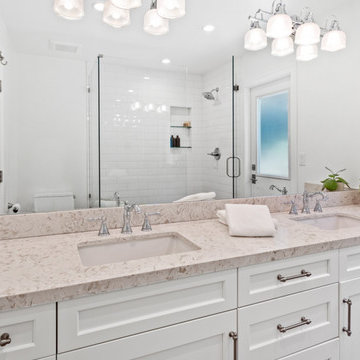
Our client’s large family of five was shrinking through the years, so they decided it was time for a downsize and a move from Westlake Village to Oak Park. They found the ideal single-story home on a large flag lot, but it needed a major overhaul, starting with the awkward spatial floorplan.
These clients knew the home needed much work. They were looking for a firm that could handle the necessary architectural spatial redesign, interior design details, and finishes as well as deliver a high-quality remodeling experience.
JRP’s design team got right to work on reconfiguring the entry by adding a new foyer and hallway leading to the enlarged kitchen while removing walls to open up the family room. The kitchen now boasts a 6’ x 10’ center island with natural quartz countertops. Stacked cabinetry was added for both storage and aesthetic to maximize the 10’ ceiling heights. Thanks to the large multi-slide doors in the family room, the kitchen area now flows naturally toward the outdoors, maximizing its connection to the backyard patio and entertaining space.
Light-filled and serene, the gracious master suite is a haven of peace with its ethereal color palette and curated amenities. The vanity, with its expanse of Sunstone Celestial countertops and the large curbless shower, add elements of luxury to this master retreat. Classy, simple, and clean, this remodel’s open-space design with its neutral palette and clean look adds traditional flair to the transitional-style our clients desired.
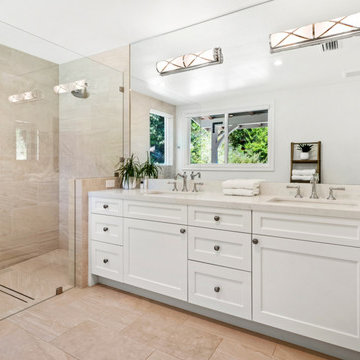
Our client’s large family of five was shrinking through the years, so they decided it was time for a downsize and a move from Westlake Village to Oak Park. They found the ideal single-story home on a large flag lot, but it needed a major overhaul, starting with the awkward spatial floorplan.
These clients knew the home needed much work. They were looking for a firm that could handle the necessary architectural spatial redesign, interior design details, and finishes as well as deliver a high-quality remodeling experience.
JRP’s design team got right to work on reconfiguring the entry by adding a new foyer and hallway leading to the enlarged kitchen while removing walls to open up the family room. The kitchen now boasts a 6’ x 10’ center island with natural quartz countertops. Stacked cabinetry was added for both storage and aesthetic to maximize the 10’ ceiling heights. Thanks to the large multi-slide doors in the family room, the kitchen area now flows naturally toward the outdoors, maximizing its connection to the backyard patio and entertaining space.
Light-filled and serene, the gracious master suite is a haven of peace with its ethereal color palette and curated amenities. The vanity, with its expanse of Sunstone Celestial countertops and the large curbless shower, add elements of luxury to this master retreat. Classy, simple, and clean, this remodel’s open-space design with its neutral palette and clean look adds traditional flair to the transitional-style our clients desired.
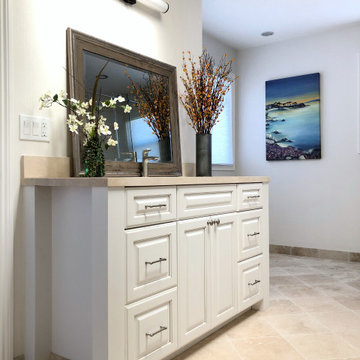
Project in collaboration with Interior Lighting & Design. Large guest bathroom with changing space and closets
他の地域にある高級な巨大なトランジショナルスタイルのおしゃれな浴室 (レイズドパネル扉のキャビネット、白いキャビネット、白い壁、トラバーチンの床、アンダーカウンター洗面器、珪岩の洗面台、ベージュのカウンター、洗面台1つ、独立型洗面台) の写真
他の地域にある高級な巨大なトランジショナルスタイルのおしゃれな浴室 (レイズドパネル扉のキャビネット、白いキャビネット、白い壁、トラバーチンの床、アンダーカウンター洗面器、珪岩の洗面台、ベージュのカウンター、洗面台1つ、独立型洗面台) の写真
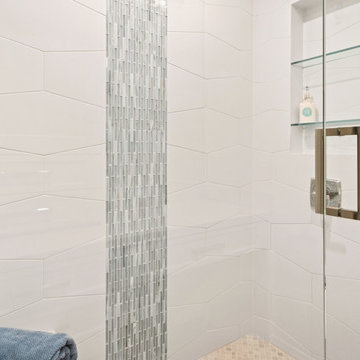
Our client’s large family of five was shrinking through the years, so they decided it was time for a downsize and a move from Westlake Village to Oak Park. They found the ideal single-story home on a large flag lot, but it needed a major overhaul, starting with the awkward spatial floorplan.
These clients knew the home needed much work. They were looking for a firm that could handle the necessary architectural spatial redesign, interior design details, and finishes as well as deliver a high-quality remodeling experience.
JRP’s design team got right to work on reconfiguring the entry by adding a new foyer and hallway leading to the enlarged kitchen while removing walls to open up the family room. The kitchen now boasts a 6’ x 10’ center island with natural quartz countertops. Stacked cabinetry was added for both storage and aesthetic to maximize the 10’ ceiling heights. Thanks to the large multi-slide doors in the family room, the kitchen area now flows naturally toward the outdoors, maximizing its connection to the backyard patio and entertaining space.
Light-filled and serene, the gracious master suite is a haven of peace with its ethereal color palette and curated amenities. The vanity, with its expanse of Sunstone Celestial countertops and the large curbless shower, add elements of luxury to this master retreat. Classy, simple, and clean, this remodel’s open-space design with its neutral palette and clean look adds traditional flair to the transitional-style our clients desired.
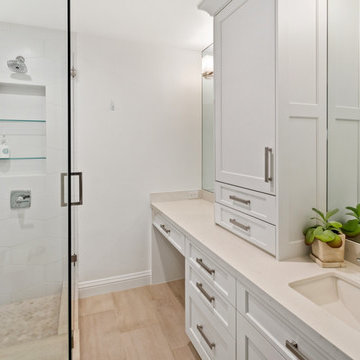
Our client’s large family of five was shrinking through the years, so they decided it was time for a downsize and a move from Westlake Village to Oak Park. They found the ideal single-story home on a large flag lot, but it needed a major overhaul, starting with the awkward spatial floorplan.
These clients knew the home needed much work. They were looking for a firm that could handle the necessary architectural spatial redesign, interior design details, and finishes as well as deliver a high-quality remodeling experience.
JRP’s design team got right to work on reconfiguring the entry by adding a new foyer and hallway leading to the enlarged kitchen while removing walls to open up the family room. The kitchen now boasts a 6’ x 10’ center island with natural quartz countertops. Stacked cabinetry was added for both storage and aesthetic to maximize the 10’ ceiling heights. Thanks to the large multi-slide doors in the family room, the kitchen area now flows naturally toward the outdoors, maximizing its connection to the backyard patio and entertaining space.
Light-filled and serene, the gracious master suite is a haven of peace with its ethereal color palette and curated amenities. The vanity, with its expanse of Sunstone Celestial countertops and the large curbless shower, add elements of luxury to this master retreat. Classy, simple, and clean, this remodel’s open-space design with its neutral palette and clean look adds traditional flair to the transitional-style our clients desired.
巨大なトランジショナルスタイルの浴室・バスルーム (珪岩の洗面台、ベージュのカウンター) の写真
1