トランジショナルスタイルの浴室・バスルーム (珪岩の洗面台、人工大理石カウンター、マルチカラーの床、グレーのタイル) の写真
絞り込み:
資材コスト
並び替え:今日の人気順
写真 1〜20 枚目(全 85 枚)
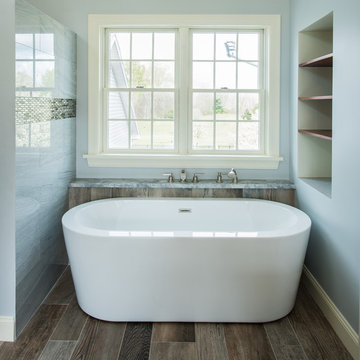
The contractor found another shower hidden to the right of the tub! We used the found space to create a shelving niche. The home owner had some leftover walnut from another project. We used an extra marble wall tile to line the bottom shelf. Don Cochran Photography
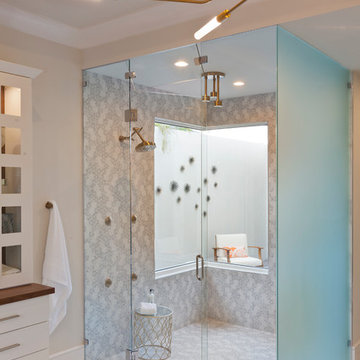
Visit The Korina 14803 Como Circle or call 941 907.8131 for additional information.
3 bedrooms | 4.5 baths | 3 car garage | 4,536 SF
The Korina is John Cannon’s new model home that is inspired by a transitional West Indies style with a contemporary influence. From the cathedral ceilings with custom stained scissor beams in the great room with neighboring pristine white on white main kitchen and chef-grade prep kitchen beyond, to the luxurious spa-like dual master bathrooms, the aesthetics of this home are the epitome of timeless elegance. Every detail is geared toward creating an upscale retreat from the hectic pace of day-to-day life. A neutral backdrop and an abundance of natural light, paired with vibrant accents of yellow, blues, greens and mixed metals shine throughout the home.
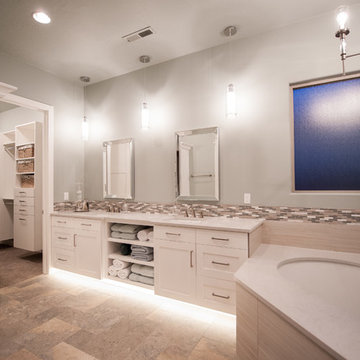
Aimee Lee Photography
ソルトレイクシティにある高級な広いトランジショナルスタイルのおしゃれなマスターバスルーム (シェーカースタイル扉のキャビネット、白いキャビネット、アンダーマウント型浴槽、分離型トイレ、ベージュのタイル、茶色いタイル、グレーのタイル、磁器タイル、グレーの壁、磁器タイルの床、アンダーカウンター洗面器、人工大理石カウンター、マルチカラーの床) の写真
ソルトレイクシティにある高級な広いトランジショナルスタイルのおしゃれなマスターバスルーム (シェーカースタイル扉のキャビネット、白いキャビネット、アンダーマウント型浴槽、分離型トイレ、ベージュのタイル、茶色いタイル、グレーのタイル、磁器タイル、グレーの壁、磁器タイルの床、アンダーカウンター洗面器、人工大理石カウンター、マルチカラーの床) の写真

Дизайнер - Татьяна Архипова, фотограф - Михаил Лоскутов.
モスクワにあるお手頃価格の中くらいなトランジショナルスタイルのおしゃれな浴室 (グレーのタイル、磁器タイル、磁器タイルの床、人工大理石カウンター、マルチカラーの床、ベージュのカウンター、アルコーブ型浴槽、シェーカースタイル扉のキャビネット、青いキャビネット、グレーの壁) の写真
モスクワにあるお手頃価格の中くらいなトランジショナルスタイルのおしゃれな浴室 (グレーのタイル、磁器タイル、磁器タイルの床、人工大理石カウンター、マルチカラーの床、ベージュのカウンター、アルコーブ型浴槽、シェーカースタイル扉のキャビネット、青いキャビネット、グレーの壁) の写真
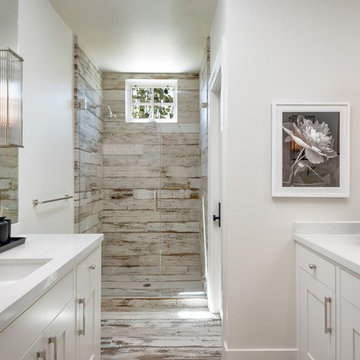
サンフランシスコにある広いトランジショナルスタイルのおしゃれなバスルーム (浴槽なし) (白いキャビネット、アンダーカウンター洗面器、マルチカラーの床、開き戸のシャワー、シェーカースタイル扉のキャビネット、バリアフリー、茶色いタイル、グレーのタイル、白い壁、塗装フローリング、珪岩の洗面台、白い洗面カウンター) の写真
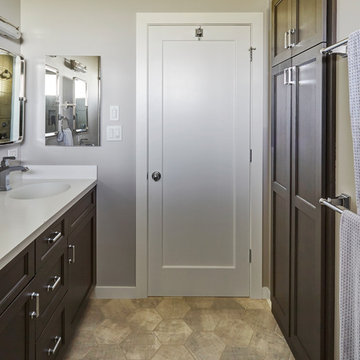
Mike Kaskel Photography
サンフランシスコにあるお手頃価格の中くらいなトランジショナルスタイルのおしゃれなマスターバスルーム (シェーカースタイル扉のキャビネット、濃色木目調キャビネット、オープン型シャワー、分離型トイレ、グレーのタイル、セラミックタイル、白い壁、磁器タイルの床、一体型シンク、人工大理石カウンター、マルチカラーの床、オープンシャワー、白い洗面カウンター) の写真
サンフランシスコにあるお手頃価格の中くらいなトランジショナルスタイルのおしゃれなマスターバスルーム (シェーカースタイル扉のキャビネット、濃色木目調キャビネット、オープン型シャワー、分離型トイレ、グレーのタイル、セラミックタイル、白い壁、磁器タイルの床、一体型シンク、人工大理石カウンター、マルチカラーの床、オープンシャワー、白い洗面カウンター) の写真
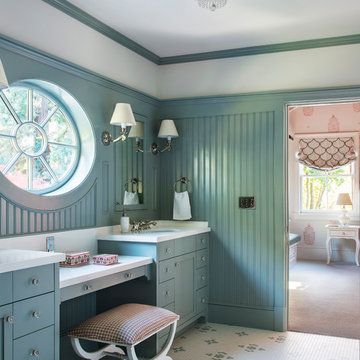
サンフランシスコにあるお手頃価格の中くらいなトランジショナルスタイルのおしゃれな浴室 (青いキャビネット、置き型浴槽、アルコーブ型シャワー、グレーのタイル、青い壁、磁器タイルの床、アンダーカウンター洗面器、人工大理石カウンター、マルチカラーの床、オープンシャワー、シェーカースタイル扉のキャビネット、造り付け洗面台、パネル壁) の写真
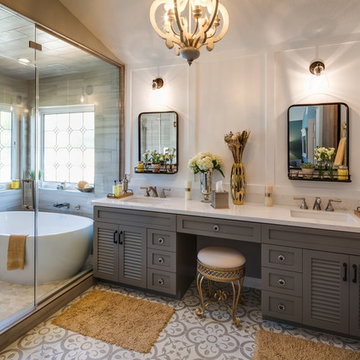
Milan Kovacevic
サンディエゴにある高級な広いトランジショナルスタイルのおしゃれなマスターバスルーム (ルーバー扉のキャビネット、濃色木目調キャビネット、置き型浴槽、洗い場付きシャワー、グレーのタイル、磁器タイル、ベージュの壁、磁器タイルの床、アンダーカウンター洗面器、人工大理石カウンター、マルチカラーの床、開き戸のシャワー) の写真
サンディエゴにある高級な広いトランジショナルスタイルのおしゃれなマスターバスルーム (ルーバー扉のキャビネット、濃色木目調キャビネット、置き型浴槽、洗い場付きシャワー、グレーのタイル、磁器タイル、ベージュの壁、磁器タイルの床、アンダーカウンター洗面器、人工大理石カウンター、マルチカラーの床、開き戸のシャワー) の写真
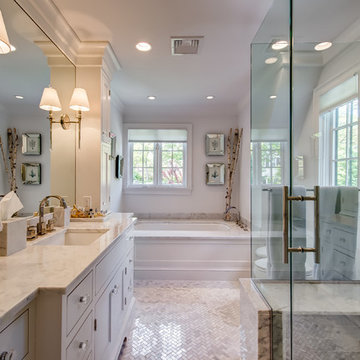
The master bathroom is done in a Transitional style that puts a Contemporary twist on the Traditional rustic French Normandy Tudor. The bathroom has a walk-in glass shower and an alcove drop-in bathtub. The large vanity was custom built with white recessed & flat panel cabinets as well as a extra large mirror. The gray & white floor tile is done in a herringbone pattern and the shower tile is gray in a combination of patterns. The lamp shade lighting fixtures add some Traditional accents to the room.
Architect: T.J. Costello - Hierarchy Architecture + Design, PLLC
Photographer: Russell Pratt
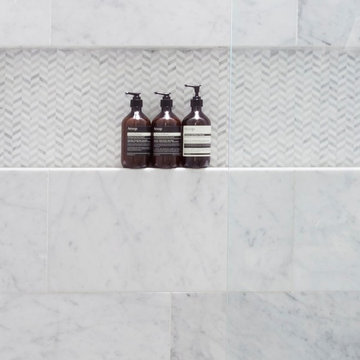
This Vignette photo details the lovely mosaic inset tile used in the shower niche to create interest on the long shower elevation.
Amorfo Photography
www.amorfo.net
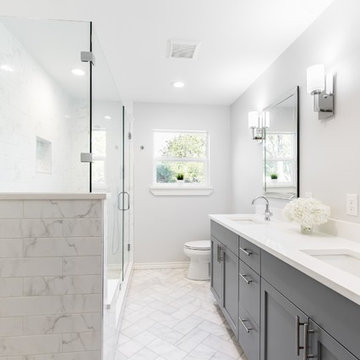
After Master Bathroom Remodel in Lochwood, East Dalla
by-Renowned-Renovation
photos by Kenny Richard
ダラスにある高級な中くらいなトランジショナルスタイルのおしゃれなマスターバスルーム (シェーカースタイル扉のキャビネット、グレーのキャビネット、オープン型シャワー、一体型トイレ 、グレーのタイル、セラミックタイル、グレーの壁、大理石の床、アンダーカウンター洗面器、珪岩の洗面台、マルチカラーの床、開き戸のシャワー、白い洗面カウンター) の写真
ダラスにある高級な中くらいなトランジショナルスタイルのおしゃれなマスターバスルーム (シェーカースタイル扉のキャビネット、グレーのキャビネット、オープン型シャワー、一体型トイレ 、グレーのタイル、セラミックタイル、グレーの壁、大理石の床、アンダーカウンター洗面器、珪岩の洗面台、マルチカラーの床、開き戸のシャワー、白い洗面カウンター) の写真
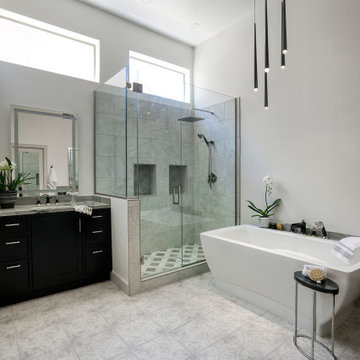
Bright and airy master bath remodel with a contemporary touch. Dark cabinets with light walls, soft patterned floor and shower tile and black high end plumbing fixtures. Fun light fixture above bathtub gives this bathroom a modern feel.
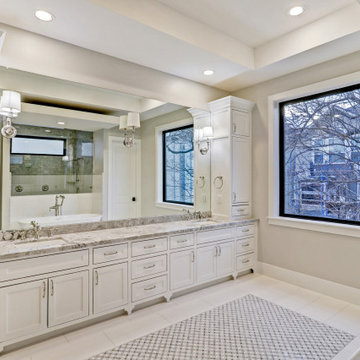
ヒューストンにあるラグジュアリーな広いトランジショナルスタイルのおしゃれなマスターバスルーム (シェーカースタイル扉のキャビネット、白いキャビネット、置き型浴槽、オープン型シャワー、グレーのタイル、大理石タイル、グレーの壁、モザイクタイル、アンダーカウンター洗面器、珪岩の洗面台、マルチカラーの床、オープンシャワー、グレーの洗面カウンター、洗面台2つ、造り付け洗面台、格子天井) の写真
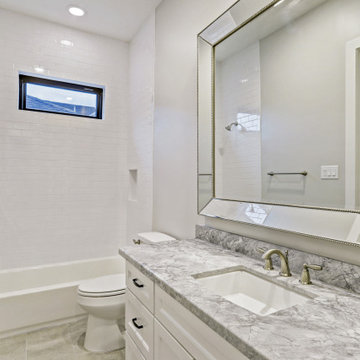
ヒューストンにあるラグジュアリーな広いトランジショナルスタイルのおしゃれな子供用バスルーム (シェーカースタイル扉のキャビネット、白いキャビネット、グレーのタイル、大理石タイル、グレーの壁、モザイクタイル、アンダーカウンター洗面器、珪岩の洗面台、マルチカラーの床、グレーの洗面カウンター、造り付け洗面台、格子天井、シャワー付き浴槽 、一体型トイレ 、洗面台1つ) の写真
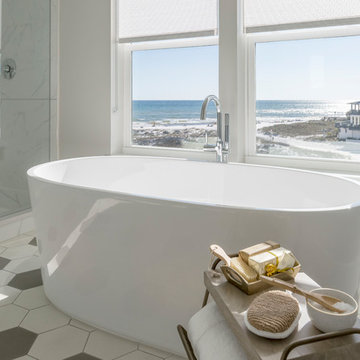
Two toned hexagon tiles give a bathroom dimension and depth. Imagine the stress melting away in this luxurious tub!
マイアミにある高級な広いトランジショナルスタイルのおしゃれなマスターバスルーム (シェーカースタイル扉のキャビネット、白いキャビネット、置き型浴槽、コーナー設置型シャワー、グレーのタイル、白いタイル、石タイル、ベージュの壁、磁器タイルの床、アンダーカウンター洗面器、珪岩の洗面台、マルチカラーの床、開き戸のシャワー) の写真
マイアミにある高級な広いトランジショナルスタイルのおしゃれなマスターバスルーム (シェーカースタイル扉のキャビネット、白いキャビネット、置き型浴槽、コーナー設置型シャワー、グレーのタイル、白いタイル、石タイル、ベージュの壁、磁器タイルの床、アンダーカウンター洗面器、珪岩の洗面台、マルチカラーの床、開き戸のシャワー) の写真
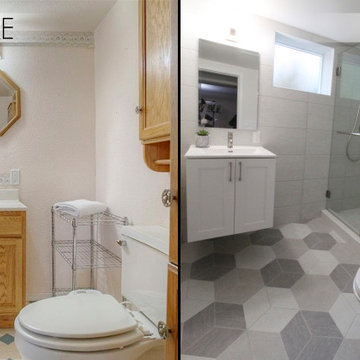
シアトルにあるお手頃価格の小さなトランジショナルスタイルのおしゃれなバスルーム (浴槽なし) (落し込みパネル扉のキャビネット、白いキャビネット、アルコーブ型シャワー、壁掛け式トイレ、グレーのタイル、セラミックタイル、白い壁、セラミックタイルの床、人工大理石カウンター、マルチカラーの床、開き戸のシャワー、白い洗面カウンター、洗面台1つ、フローティング洗面台) の写真
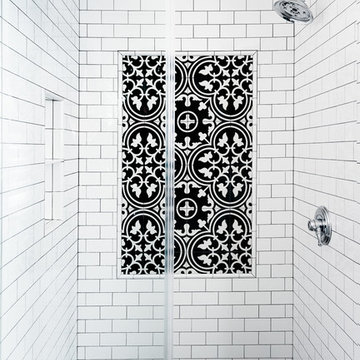
ヒューストンにある高級な中くらいなトランジショナルスタイルのおしゃれなマスターバスルーム (シェーカースタイル扉のキャビネット、ターコイズのキャビネット、オープン型シャワー、一体型トイレ 、グレーのタイル、セラミックタイル、グレーの壁、磁器タイルの床、アンダーカウンター洗面器、人工大理石カウンター、マルチカラーの床、開き戸のシャワー、白い洗面カウンター) の写真
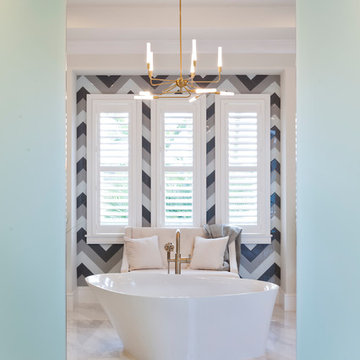
Visit The Korina 14803 Como Circle or call 941 907.8131 for additional information.
3 bedrooms | 4.5 baths | 3 car garage | 4,536 SF
The Korina is John Cannon’s new model home that is inspired by a transitional West Indies style with a contemporary influence. From the cathedral ceilings with custom stained scissor beams in the great room with neighboring pristine white on white main kitchen and chef-grade prep kitchen beyond, to the luxurious spa-like dual master bathrooms, the aesthetics of this home are the epitome of timeless elegance. Every detail is geared toward creating an upscale retreat from the hectic pace of day-to-day life. A neutral backdrop and an abundance of natural light, paired with vibrant accents of yellow, blues, greens and mixed metals shine throughout the home.
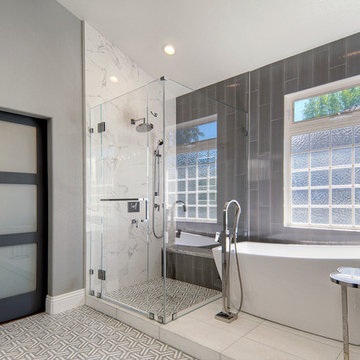
Svelt Master Bath with Textured tile tub platform and contrast coloring
サンフランシスコにある高級な広いトランジショナルスタイルのおしゃれなマスターバスルーム (落し込みパネル扉のキャビネット、グレーのキャビネット、置き型浴槽、コーナー設置型シャワー、一体型トイレ 、グレーのタイル、磁器タイル、グレーの壁、モザイクタイル、アンダーカウンター洗面器、珪岩の洗面台、マルチカラーの床、開き戸のシャワー、グレーの洗面カウンター) の写真
サンフランシスコにある高級な広いトランジショナルスタイルのおしゃれなマスターバスルーム (落し込みパネル扉のキャビネット、グレーのキャビネット、置き型浴槽、コーナー設置型シャワー、一体型トイレ 、グレーのタイル、磁器タイル、グレーの壁、モザイクタイル、アンダーカウンター洗面器、珪岩の洗面台、マルチカラーの床、開き戸のシャワー、グレーの洗面カウンター) の写真
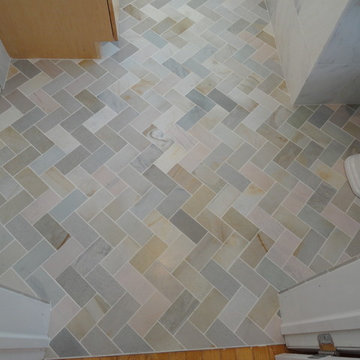
ニューヨークにある中くらいなトランジショナルスタイルのおしゃれなバスルーム (浴槽なし) (フラットパネル扉のキャビネット、淡色木目調キャビネット、アルコーブ型浴槽、シャワー付き浴槽 、分離型トイレ、グレーのタイル、白いタイル、大理石タイル、グレーの壁、セラミックタイルの床、アンダーカウンター洗面器、人工大理石カウンター、マルチカラーの床、引戸のシャワー) の写真
トランジショナルスタイルの浴室・バスルーム (珪岩の洗面台、人工大理石カウンター、マルチカラーの床、グレーのタイル) の写真
1