トランジショナルスタイルの浴室・バスルーム (オニキスの洗面台、珪岩の洗面台、白いキャビネット) の写真
絞り込み:
資材コスト
並び替え:今日の人気順
写真 1〜20 枚目(全 4,785 枚)
1/5

ボストンにある高級な中くらいなトランジショナルスタイルのおしゃれなバスルーム (浴槽なし) (シェーカースタイル扉のキャビネット、白いキャビネット、コーナー設置型シャワー、分離型トイレ、グレーのタイル、白いタイル、大理石タイル、グレーの壁、クッションフロア、アンダーカウンター洗面器、珪岩の洗面台、グレーの床、開き戸のシャワー) の写真

This well used but dreary bathroom was ready for an update but this time, materials were selected that not only looked great but would stand the test of time. The large steam shower (6x6') was like a dark cave with one glass door allowing light. To create a brighter shower space and the feel of an even larger shower, the wall was removed and full glass panels now allowed full sunlight streaming into the shower which avoids the growth of mold and mildew in this newly brighter space which also expands the bathroom by showing all the spaces. Originally the dark shower was permeated with cracks in the marble marble material and bench seat so mold and mildew had a home. The designer specified Porcelain slabs for a carefree un-penetrable material that had fewer grouted seams and added luxury to the new bath. Although Quartz is a hard material and fine to use in a shower, it is not suggested for steam showers because there is some porosity. A free standing bench was fabricated from quartz which works well. A new free
standing, hydrotherapy tub was installed allowing more free space around the tub area and instilling luxury with the use of beautiful marble for the walls and flooring. A lovely crystal chandelier emphasizes the height of the room and the lovely tall window.. Two smaller vanities were replaced by a larger U shaped vanity allotting two corner lazy susan cabinets for storing larger items. The center cabinet was used to store 3 laundry bins that roll out, one for towels and one for his and one for her delicates. Normally this space would be a makeup dressing table but since we were able to design a large one in her closet, she felt laundry bins were more needed in this bathroom. Instead of constructing a closet in the bathroom, the designer suggested an elegant glass front French Armoire to not encumber the space with a wall for the closet.The new bathroom is stunning and stops the heart on entering with all the luxurious amenities.

Glenn Layton Homes, LLC, "Building Your Coastal Lifestyle"
Jeff Westcott Photography
ジャクソンビルにある高級な広いトランジショナルスタイルのおしゃれなマスターバスルーム (落し込みパネル扉のキャビネット、白いキャビネット、置き型浴槽、バリアフリー、グレーのタイル、磁器タイル、グレーの壁、磁器タイルの床、アンダーカウンター洗面器、珪岩の洗面台、グレーの床、開き戸のシャワー) の写真
ジャクソンビルにある高級な広いトランジショナルスタイルのおしゃれなマスターバスルーム (落し込みパネル扉のキャビネット、白いキャビネット、置き型浴槽、バリアフリー、グレーのタイル、磁器タイル、グレーの壁、磁器タイルの床、アンダーカウンター洗面器、珪岩の洗面台、グレーの床、開き戸のシャワー) の写真

An elegant Master Bathroom in Laguna Niguel, CA, with white vanity with upper cabinets, Taj Mahal / Perla Venata Quartzite countertop, polished nickel lav faucets from California Faucets, limestone floor, custom mirrors and Restoration Hardware scones. Photography: Sabine Klingler Kane

Kids bath fit for a princess :)
他の地域にある高級な巨大なトランジショナルスタイルのおしゃれな子供用バスルーム (白いキャビネット、置き型浴槽、分離型トイレ、白いタイル、磁器タイル、白い壁、磁器タイルの床、アンダーカウンター洗面器、珪岩の洗面台、グレーの床、開き戸のシャワー、白い洗面カウンター、シャワーベンチ、洗面台2つ、造り付け洗面台) の写真
他の地域にある高級な巨大なトランジショナルスタイルのおしゃれな子供用バスルーム (白いキャビネット、置き型浴槽、分離型トイレ、白いタイル、磁器タイル、白い壁、磁器タイルの床、アンダーカウンター洗面器、珪岩の洗面台、グレーの床、開き戸のシャワー、白い洗面カウンター、シャワーベンチ、洗面台2つ、造り付け洗面台) の写真

Curbless shower with rainhead, floating bench, linear drain and a large niche for shower items.
Photography by Chris Veith
ニューヨークにあるラグジュアリーな巨大なトランジショナルスタイルのおしゃれなマスターバスルーム (シェーカースタイル扉のキャビネット、白いキャビネット、置き型浴槽、バリアフリー、ビデ、白いタイル、磁器タイル、ベージュの壁、大理石の床、アンダーカウンター洗面器、珪岩の洗面台、開き戸のシャワー、白い洗面カウンター) の写真
ニューヨークにあるラグジュアリーな巨大なトランジショナルスタイルのおしゃれなマスターバスルーム (シェーカースタイル扉のキャビネット、白いキャビネット、置き型浴槽、バリアフリー、ビデ、白いタイル、磁器タイル、ベージュの壁、大理石の床、アンダーカウンター洗面器、珪岩の洗面台、開き戸のシャワー、白い洗面カウンター) の写真

The large wardrobe showcases adjustable shelves, a hidden medicine cabinet and ample storage for linens and towels.
Design Connection, Inc. provided bathroom design, AutoCAD drawings, tile, countertops, cabinets, lighting, plumbing fixtures, wallpaper, shower enclosure, artwork, bench, custom mirrors, project management, and installation of all materials to keep the integrity of Design Connection, Inc.’s high standards.
See the Before & After pictures from this bathroom remodel here: https://www.designconnectioninc.com/project/master-bathroom-remodel-in-johnson-county-ks/
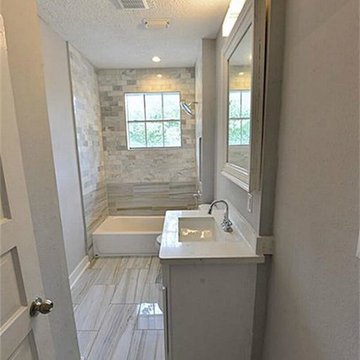
This show stopper, Houston Heights, impressive master bath proves just how much you can do when your space is limited. Universal Gray Sherwin Williams was used throughout the house. White shaker cabinetry with 10" chrome cabinet handles. Venatino Quartz was used to give a bit of warmth. Vintage and chrome 3 piece faucets with square undermount sinks and crystal lighting to give this place a bit of shimmer.

Photography: Jason Stemple
チャールストンにある高級な広いトランジショナルスタイルのおしゃれなマスターバスルーム (落し込みパネル扉のキャビネット、白いキャビネット、バリアフリー、ベージュのタイル、セラミックタイル、青い壁、セラミックタイルの床、アンダーカウンター洗面器、珪岩の洗面台) の写真
チャールストンにある高級な広いトランジショナルスタイルのおしゃれなマスターバスルーム (落し込みパネル扉のキャビネット、白いキャビネット、バリアフリー、ベージュのタイル、セラミックタイル、青い壁、セラミックタイルの床、アンダーカウンター洗面器、珪岩の洗面台) の写真
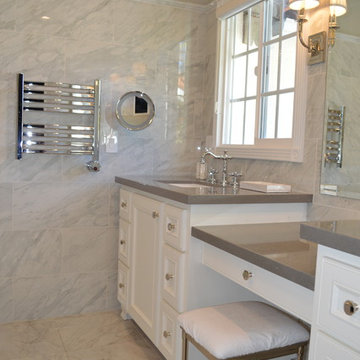
ロサンゼルスにある高級な中くらいなトランジショナルスタイルのおしゃれなマスターバスルーム (落し込みパネル扉のキャビネット、白いキャビネット、置き型浴槽、コーナー設置型シャワー、ビデ、グレーのタイル、磁器タイル、グレーの壁、磁器タイルの床、アンダーカウンター洗面器、珪岩の洗面台) の写真
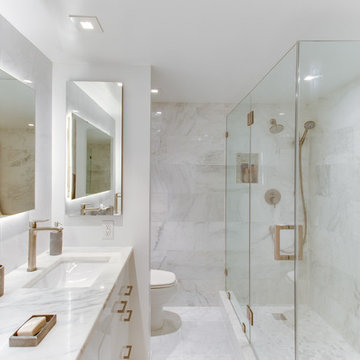
Designed by Daniel Altmann of Reico Kitchen & Bath in Bethesda, MD these contemporary bathroom remodels features Ultracraft Destiny cabinets in the Adriatic door style with a Gloss White foil finish. Bathroom vanity countertops are Quartzite Calcutta Carrera.
Photos courtesy of BTW Images LLC / www.btwimages.com.

The bathroom was completely rearranged to take advantage of the bathroom's natural light. The shower was moved to the previous garden tub location while the freestanding tub replaced the previous toilet room.

インディアナポリスにある中くらいなトランジショナルスタイルのおしゃれなバスルーム (浴槽なし) (シャワー付き浴槽 、グレーのタイル、珪岩の洗面台、シェーカースタイル扉のキャビネット、白いキャビネット、アルコーブ型浴槽、サブウェイタイル、白い壁、アンダーカウンター洗面器、シャワーカーテン) の写真

www.zoon.ca
カルガリーにある高級な中くらいなトランジショナルスタイルのおしゃれな子供用バスルーム (家具調キャビネット、白いキャビネット、アルコーブ型浴槽、分離型トイレ、グレーのタイル、磁器タイル、グレーの壁、磁器タイルの床、アンダーカウンター洗面器、グレーの床、シャワーカーテン、白い洗面カウンター、シャワー付き浴槽 、珪岩の洗面台) の写真
カルガリーにある高級な中くらいなトランジショナルスタイルのおしゃれな子供用バスルーム (家具調キャビネット、白いキャビネット、アルコーブ型浴槽、分離型トイレ、グレーのタイル、磁器タイル、グレーの壁、磁器タイルの床、アンダーカウンター洗面器、グレーの床、シャワーカーテン、白い洗面カウンター、シャワー付き浴槽 、珪岩の洗面台) の写真

We gave this dated and choppy bathroom an open layout with classic timeless design with marble-look tile and chrome fixtures. The clawfoot tub with a gooseneck spout replaced their dated jacuzzi corner tub. We removed a wall and installed a pocket door to maximize the space and give them a larger shower. We incorporated plenty of storage with a double vanity and two tall towers to fit their laundry hampers. The hexagon floor tiles add a modern twist to this traditional style bathroom.
https://123remodeling.com/portfolio/timeless-marble-look-bathroom-in-wicker-park/
123 Remodeling - Top Rated Remodeling Company in Chicago

アトランタにある高級な中くらいなトランジショナルスタイルのおしゃれなマスターバスルーム (インセット扉のキャビネット、白いキャビネット、置き型浴槽、コーナー設置型シャワー、グレーのタイル、磁器タイル、グレーの壁、磁器タイルの床、アンダーカウンター洗面器、珪岩の洗面台、グレーの床、開き戸のシャワー、マルチカラーの洗面カウンター、シャワーベンチ、洗面台2つ、造り付け洗面台) の写真
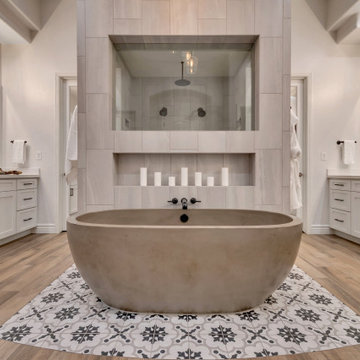
フェニックスにある高級な広いトランジショナルスタイルのおしゃれなマスターバスルーム (シェーカースタイル扉のキャビネット、白いキャビネット、置き型浴槽、オープン型シャワー、磁器タイルの床、珪岩の洗面台、茶色い床、開き戸のシャワー、白い洗面カウンター) の写真

サンフランシスコにある高級な広いトランジショナルスタイルのおしゃれな子供用バスルーム (落し込みパネル扉のキャビネット、白いキャビネット、アルコーブ型浴槽、シャワー付き浴槽 、分離型トイレ、グレーのタイル、セラミックタイル、グレーの壁、磁器タイルの床、アンダーカウンター洗面器、珪岩の洗面台、グレーの床、開き戸のシャワー、グレーの洗面カウンター、ニッチ、洗面台2つ、造り付け洗面台) の写真

This house has two bathrooms — one in the hallway and one in the primary bedroom. For a more comfortable bathroom experience, we installed heated floors on both. This one is the hallway bathroom. We continued the overall blue and gray theme of the house by adding beautiful blue stacked tiles by the shower and dark gray vanity countertops.
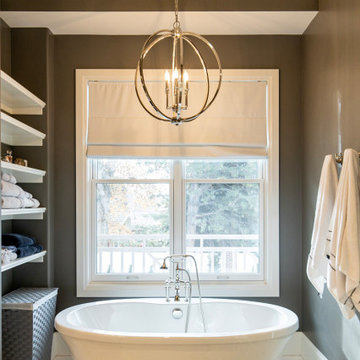
ソルトレイクシティにある高級な中くらいなトランジショナルスタイルのおしゃれなマスターバスルーム (落し込みパネル扉のキャビネット、白いキャビネット、置き型浴槽、アルコーブ型シャワー、グレーの壁、磁器タイルの床、アンダーカウンター洗面器、珪岩の洗面台、白い床、開き戸のシャワー、白い洗面カウンター、トイレ室、洗面台2つ、造り付け洗面台) の写真
トランジショナルスタイルの浴室・バスルーム (オニキスの洗面台、珪岩の洗面台、白いキャビネット) の写真
1