トランジショナルスタイルの浴室・バスルーム (ラミネートカウンター、珪岩の洗面台、茶色いキャビネット) の写真
絞り込み:
資材コスト
並び替え:今日の人気順
写真 1〜20 枚目(全 814 枚)
1/5

オースティンにあるお手頃価格の中くらいなトランジショナルスタイルのおしゃれなマスターバスルーム (シェーカースタイル扉のキャビネット、茶色いキャビネット、置き型浴槽、コーナー設置型シャワー、一体型トイレ 、グレーのタイル、ライムストーンタイル、グレーの壁、ライムストーンの床、アンダーカウンター洗面器、珪岩の洗面台、グレーの床、開き戸のシャワー、マルチカラーの洗面カウンター) の写真

We removed the long wall of mirrors and moved the tub into the empty space at the left end of the vanity. We replaced the carpet with a beautiful and durable Luxury Vinyl Plank. We simply refaced the double vanity with a shaker style.

フェニックスにある高級な広いトランジショナルスタイルのおしゃれなマスターバスルーム (洗面台2つ、落し込みパネル扉のキャビネット、茶色いキャビネット、置き型浴槽、オープン型シャワー、白いタイル、セラミックタイル、グレーの壁、磁器タイルの床、アンダーカウンター洗面器、珪岩の洗面台、ベージュの床、開き戸のシャワー、白い洗面カウンター、造り付け洗面台) の写真
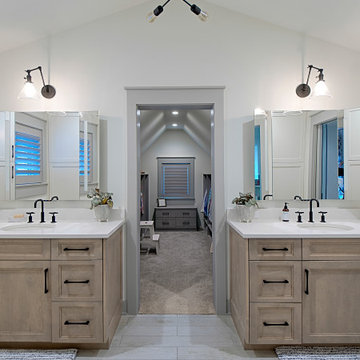
Woodharbor stained maple cabinetry, stone countertops, and Kohler plumbing fixtures throughout.
Floor tile is Porcelanosa
シカゴにある高級な広いトランジショナルスタイルのおしゃれなマスターバスルーム (落し込みパネル扉のキャビネット、白い壁、磁器タイルの床、アンダーカウンター洗面器、珪岩の洗面台、マルチカラーの床、白い洗面カウンター、洗面台2つ、造り付け洗面台、三角天井、茶色いキャビネット) の写真
シカゴにある高級な広いトランジショナルスタイルのおしゃれなマスターバスルーム (落し込みパネル扉のキャビネット、白い壁、磁器タイルの床、アンダーカウンター洗面器、珪岩の洗面台、マルチカラーの床、白い洗面カウンター、洗面台2つ、造り付け洗面台、三角天井、茶色いキャビネット) の写真

デトロイトにある高級な中くらいなトランジショナルスタイルのおしゃれなマスターバスルーム (シェーカースタイル扉のキャビネット、茶色いキャビネット、コーナー設置型シャワー、一体型トイレ 、青いタイル、ガラスタイル、白い壁、磁器タイルの床、アンダーカウンター洗面器、珪岩の洗面台、グレーの床、開き戸のシャワー、白い洗面カウンター、ニッチ、洗面台2つ、フローティング洗面台) の写真
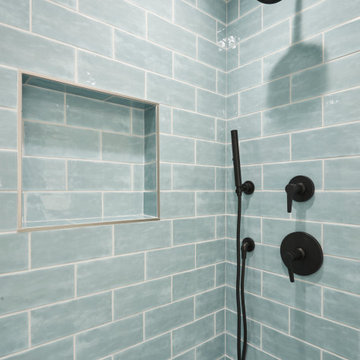
シカゴにある高級な中くらいなトランジショナルスタイルのおしゃれなマスターバスルーム (落し込みパネル扉のキャビネット、茶色いキャビネット、置き型浴槽、コーナー設置型シャワー、青いタイル、磁器タイル、磁器タイルの床、珪岩の洗面台、グレーの床、開き戸のシャワー、白い洗面カウンター、洗面台2つ、独立型洗面台) の写真
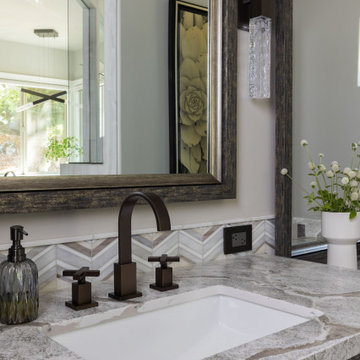
サクラメントにあるラグジュアリーな広いトランジショナルスタイルのおしゃれなマスターバスルーム (シェーカースタイル扉のキャビネット、茶色いキャビネット、置き型浴槽、アルコーブ型シャワー、ベージュの壁、磁器タイルの床、アンダーカウンター洗面器、珪岩の洗面台、開き戸のシャワー、シャワーベンチ、洗面台2つ、造り付け洗面台) の写真
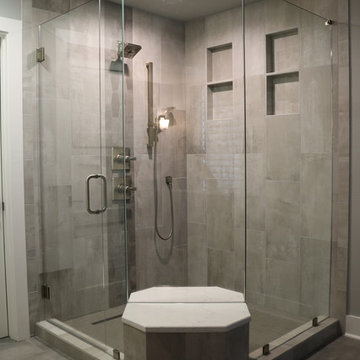
Replacing a large roman tub, K. Rue Designs created this large island for storage and open display shelving. A simle yet effective design statement on the floor tile outlines the island. His and her sinks are separated with a tall pier cabinet with designated space on both sides. Tons of lighting illuminates the space for putting on makeup, making a cup of coffee, and getting ready for the day. Coordinating cabinetry conceals the coffee station and is accented with colorful artwork on the wall. Inside and outside the shower is a bench seat with cut corners for safety.
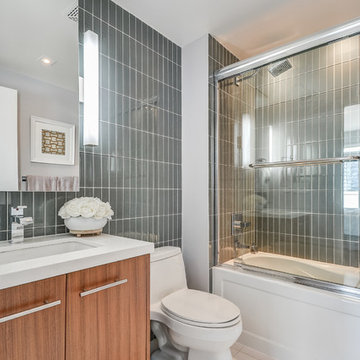
トロントにある高級な中くらいなトランジショナルスタイルのおしゃれな子供用バスルーム (フラットパネル扉のキャビネット、茶色いキャビネット、アルコーブ型浴槽、シャワー付き浴槽 、分離型トイレ、緑のタイル、サブウェイタイル、グレーの壁、セラミックタイルの床、アンダーカウンター洗面器、珪岩の洗面台、白い床、引戸のシャワー、白い洗面カウンター) の写真

We removed the long wall of mirrors and moved the tub into the empty space at the left end of the vanity. We replaced the carpet with a beautiful and durable Luxury Vinyl Plank. We simply refaced the double vanity with a shaker style.

カルガリーにある高級な広いトランジショナルスタイルのおしゃれなマスターバスルーム (レイズドパネル扉のキャビネット、茶色いキャビネット、ドロップイン型浴槽、コーナー設置型シャワー、白いタイル、セラミックタイル、ベージュの壁、セラミックタイルの床、アンダーカウンター洗面器、珪岩の洗面台、マルチカラーの床、開き戸のシャワー、白い洗面カウンター、トイレ室、洗面台2つ、造り付け洗面台) の写真

Several years ago, Jill and Brian remodeled their kitchen with TKS Design Group and recently decided it was time to look at a primary bath remodel.
Jill and Brian wanted a completely fresh start. We tweaked the layout slightly by reducing the size of the enormous tub deck and expanding the vanities and storage into the old tub deck zone as well as pushing a bit into the awkward carpeted dressing area. By doing so, we were able to substantially expand the existing footprint of the shower. We also relocated the French doors so that the bath would take advantage of the light brought in by the skylight in that area. A large arched window was replaced with a similar but cleaner lined version, and we removed the large bulkhead and columns to open the space. A simple freestanding tub now punctuates the area under the window and makes for a pleasing focal point. Subtle but significant changes.
We chose a neutral gray tile for the floor to ground the space, and then white oak cabinetry and gold finishes bring warmth to the pallet. The large shower features a mix of white and gray tile where an electronic valve system offers a bit of modern technology and customization to bring some luxury to the everyday. The bathroom remodel also features plenty of storage that keeps the everyday necessities tucked away. The result feels modern, airy and restful!
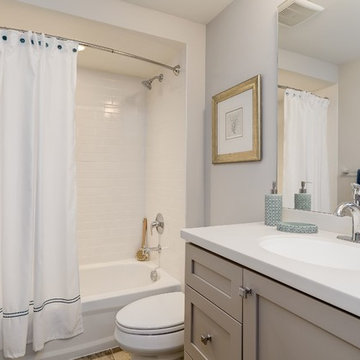
ワシントンD.C.にある中くらいなトランジショナルスタイルのおしゃれなバスルーム (浴槽なし) (シェーカースタイル扉のキャビネット、茶色いキャビネット、アルコーブ型浴槽、アルコーブ型シャワー、一体型トイレ 、白いタイル、セラミックタイル、グレーの壁、一体型シンク、珪岩の洗面台、ベージュの床、シャワーカーテン) の写真
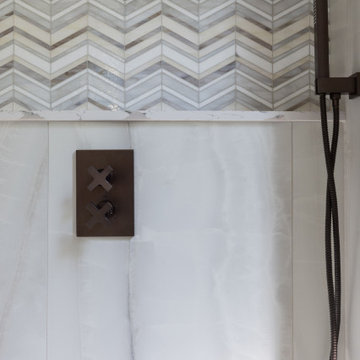
サクラメントにあるラグジュアリーな広いトランジショナルスタイルのおしゃれなマスターバスルーム (シェーカースタイル扉のキャビネット、茶色いキャビネット、置き型浴槽、アルコーブ型シャワー、ベージュの壁、磁器タイルの床、アンダーカウンター洗面器、珪岩の洗面台、開き戸のシャワー、シャワーベンチ、洗面台2つ、造り付け洗面台) の写真
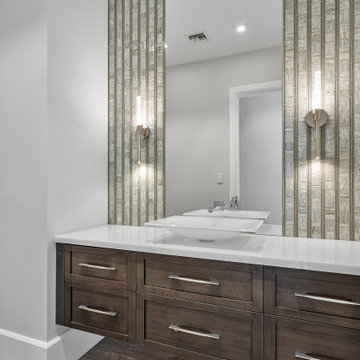
Powdered bathroom with accent wall above sink vanity and sconces.
マイアミにある高級な中くらいなトランジショナルスタイルのおしゃれなバスルーム (浴槽なし) (インセット扉のキャビネット、茶色いキャビネット、一体型トイレ 、グレーの壁、濃色無垢フローリング、ベッセル式洗面器、珪岩の洗面台、茶色い床、白い洗面カウンター、洗面台1つ、フローティング洗面台、壁紙) の写真
マイアミにある高級な中くらいなトランジショナルスタイルのおしゃれなバスルーム (浴槽なし) (インセット扉のキャビネット、茶色いキャビネット、一体型トイレ 、グレーの壁、濃色無垢フローリング、ベッセル式洗面器、珪岩の洗面台、茶色い床、白い洗面カウンター、洗面台1つ、フローティング洗面台、壁紙) の写真
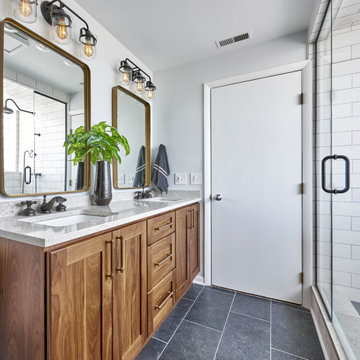
With this master bathroom, 123 Remodeling team went for an industrial style to match this loft’s condo unit. We decided to go with a sharp and clean color palette: dark grey, white, oil rubbed bronze with gold accents throughout. The walnut vanity balanced the space out giving warmth and a rustic look that really matched the rest of the loft.
https://123remodeling.com/ - Premium Chicago Bathroom Remodeler
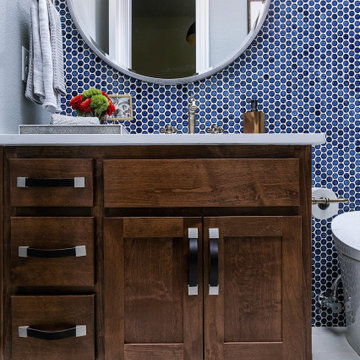
Navy penny tile is a striking backdrop in this handsome guest bathroom. A mix of wood cabinetry with leather pulls enhances the masculine feel of the room while a smart toilet incorporates modern-day technology into this timeless bathroom.
Inquire About Our Design Services
http://www.tiffanybrooksinteriors.com Inquire about our design services. Spaced designed by Tiffany Brooks
Photo 2019 Scripps Network, LLC.
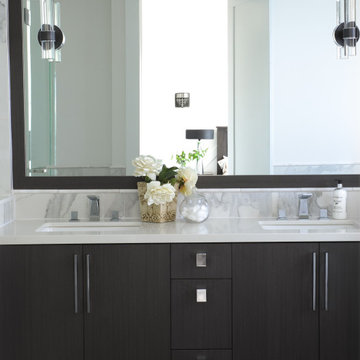
バンクーバーにある高級な広いトランジショナルスタイルのおしゃれなマスターバスルーム (フラットパネル扉のキャビネット、茶色いキャビネット、ドロップイン型浴槽、コーナー設置型シャワー、一体型トイレ 、白いタイル、磁器タイル、ベージュの壁、磁器タイルの床、アンダーカウンター洗面器、珪岩の洗面台、マルチカラーの床、開き戸のシャワー、白い洗面カウンター) の写真
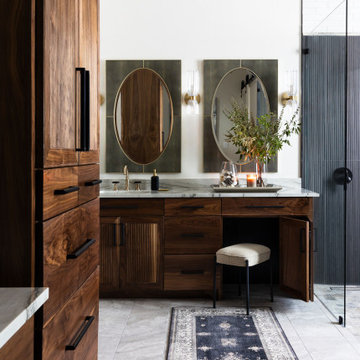
ダラスにあるラグジュアリーな広いトランジショナルスタイルのおしゃれなマスターバスルーム (フラットパネル扉のキャビネット、茶色いキャビネット、置き型浴槽、洗い場付きシャワー、一体型トイレ 、モノトーンのタイル、セラミックタイル、白い壁、磁器タイルの床、アンダーカウンター洗面器、珪岩の洗面台、グレーの床、オープンシャワー、グレーの洗面カウンター、トイレ室、洗面台1つ、独立型洗面台) の写真

ロンドンにある高級な中くらいなトランジショナルスタイルのおしゃれな子供用バスルーム (シェーカースタイル扉のキャビネット、茶色いキャビネット、ドロップイン型浴槽、オープン型シャワー、一体型トイレ 、青いタイル、セラミックタイル、青い壁、大理石の床、オーバーカウンターシンク、珪岩の洗面台、マルチカラーの床、オープンシャワー、白い洗面カウンター、トイレ室、洗面台1つ、独立型洗面台) の写真
トランジショナルスタイルの浴室・バスルーム (ラミネートカウンター、珪岩の洗面台、茶色いキャビネット) の写真
1