トランジショナルスタイルの浴室・バスルーム (御影石の洗面台、ソープストーンの洗面台) の写真
絞り込み:
資材コスト
並び替え:今日の人気順
写真 1〜20 枚目(全 27,225 枚)
1/4

Each of the two custom vanities provide plenty of space for personal items as well as storage. Brushed gold mirrors, sconces, sink fittings, and hardware shine bright against the neutral grey wall and dark brown vanities.

This serene master bathroom design forms part of a master suite that is sure to make every day brighter. The large master bathroom includes a separate toilet compartment with a Toto toilet for added privacy, and is connected to the bedroom and the walk-in closet, all via pocket doors. The main part of the bathroom includes a luxurious freestanding Victoria + Albert bathtub situated near a large window with a Riobel chrome floor mounted tub spout. It also has a one-of-a-kind open shower with a cultured marble gray shower base, 12 x 24 polished Venatino wall tile with 1" chrome Schluter Systems strips used as a unique decorative accent. The shower includes a storage niche and shower bench, along with rainfall and handheld showerheads, and a sandblasted glass panel. Next to the shower is an Amba towel warmer. The bathroom cabinetry by Koch and Company incorporates two vanity cabinets and a floor to ceiling linen cabinet, all in a Fairway door style in charcoal blue, accented by Alno hardware crystal knobs and a super white granite eased edge countertop. The vanity area also includes undermount sinks with chrome faucets, Granby sconces, and Luna programmable lit mirrors. This bathroom design is sure to inspire you when getting ready for the day or provide the ultimate space to relax at the end of the day!

セントルイスにある高級な中くらいなトランジショナルスタイルのおしゃれなマスターバスルーム (シェーカースタイル扉のキャビネット、濃色木目調キャビネット、置き型浴槽、アルコーブ型シャワー、分離型トイレ、白いタイル、磁器タイル、ベージュの壁、クッションフロア、アンダーカウンター洗面器、御影石の洗面台、グレーの床、開き戸のシャワー) の写真

Lisza Coffey
オマハにある高級な小さなトランジショナルスタイルのおしゃれなマスターバスルーム (レイズドパネル扉のキャビネット、白いキャビネット、アルコーブ型シャワー、分離型トイレ、グレーのタイル、磁器タイル、グレーの壁、磁器タイルの床、アンダーカウンター洗面器、御影石の洗面台、グレーの床、開き戸のシャワー、グレーの洗面カウンター) の写真
オマハにある高級な小さなトランジショナルスタイルのおしゃれなマスターバスルーム (レイズドパネル扉のキャビネット、白いキャビネット、アルコーブ型シャワー、分離型トイレ、グレーのタイル、磁器タイル、グレーの壁、磁器タイルの床、アンダーカウンター洗面器、御影石の洗面台、グレーの床、開き戸のシャワー、グレーの洗面カウンター) の写真

This is the new walk in shower with no door. large enough for two people to shower with two separate shower heads.
コロンバスにある中くらいなトランジショナルスタイルのおしゃれなマスターバスルーム (御影石の洗面台、コーナー型浴槽、オープン型シャワー、ベージュのタイル、セラミックタイル、セラミックタイルの床) の写真
コロンバスにある中くらいなトランジショナルスタイルのおしゃれなマスターバスルーム (御影石の洗面台、コーナー型浴槽、オープン型シャワー、ベージュのタイル、セラミックタイル、セラミックタイルの床) の写真

Waynesboro master bath renovation in Houston, Texas. This is a small 5'x12' bathroom that we were able to squeeze a lot of nice features into. When dealing with a very small vanity top, using a wall mounted faucet frees up your counter space. The use of large 24x24 tiles in the small shower cuts down on the busyness of grout lines and gives a larger scale to the small space. The wall behind the commode is shared with another bath and is actually 8" deep, so we boxed out that space and have a very deep storage cabinet that looks shallow from the outside. A large sheet glass mirror mounted with standoffs also helps the space to feel larger.
Granite: Brown Sucuri 3cm
Vanity: Stained mahogany, custom made by our carpenter
Wall Tile: Emser Paladino Albanelle 24x24
Floor Tile: Emser Perspective Gray 12x24
Accent Tile: Emser Silver Marble Mini Offset
Liner Tile: Emser Silver Cigaro 1x12
Wall Paint Color: Sherwin Williams Oyster Bay
Trim Paint Color: Sherwin Williams Alabaster
Plumbing Fixtures: Danze
Lighting: Kenroy Home Margot Mini Pendants
Toilet: American Standard Champion 4
All Photos by Curtis Lawson

This Primary bathroom needed an update to be a forever space, with clean lines, and a timeless look. Now my clients can simply walk into the shower space, for easy access, easy maintenance, and plenty of room. An American Standard step in tub is opposite the shower, which was on their wish list. The outcome is a lovely, relaxing space that they will enjoy for years to come. We decided to mix brushed gold finishes with matte black fixtures. The geometric Herringbone and Hex porcelain tile selections add interest to the overall design.

Granite counter top with brushed nickel faucet
他の地域にあるお手頃価格の小さなトランジショナルスタイルのおしゃれなマスターバスルーム (落し込みパネル扉のキャビネット、青いキャビネット、シャワー付き浴槽 、分離型トイレ、グレーのタイル、グレーの壁、セラミックタイルの床、アンダーカウンター洗面器、御影石の洗面台、シャワーカーテン、グレーの洗面カウンター、洗面台1つ、造り付け洗面台) の写真
他の地域にあるお手頃価格の小さなトランジショナルスタイルのおしゃれなマスターバスルーム (落し込みパネル扉のキャビネット、青いキャビネット、シャワー付き浴槽 、分離型トイレ、グレーのタイル、グレーの壁、セラミックタイルの床、アンダーカウンター洗面器、御影石の洗面台、シャワーカーテン、グレーの洗面カウンター、洗面台1つ、造り付け洗面台) の写真

We divided 1 oddly planned bathroom into 2 whole baths to make this family of four SO happy! Mom even got her own special bathroom so she doesn't have to share with hubby and the 2 small boys any more.

Modern organic bathroom with full custom, white oak double vanity.
ワシントンD.C.にある高級な中くらいなトランジショナルスタイルのおしゃれなマスターバスルーム (フラットパネル扉のキャビネット、淡色木目調キャビネット、白いタイル、テラコッタタイル、白い壁、トラバーチンの床、アンダーカウンター洗面器、御影石の洗面台、ベージュの床、開き戸のシャワー、黒い洗面カウンター、洗面台2つ、造り付け洗面台) の写真
ワシントンD.C.にある高級な中くらいなトランジショナルスタイルのおしゃれなマスターバスルーム (フラットパネル扉のキャビネット、淡色木目調キャビネット、白いタイル、テラコッタタイル、白い壁、トラバーチンの床、アンダーカウンター洗面器、御影石の洗面台、ベージュの床、開き戸のシャワー、黒い洗面カウンター、洗面台2つ、造り付け洗面台) の写真

他の地域にある中くらいなトランジショナルスタイルのおしゃれな子供用バスルーム (シェーカースタイル扉のキャビネット、白いキャビネット、アルコーブ型浴槽、シャワー付き浴槽 、一体型トイレ 、グレーのタイル、サブウェイタイル、青い壁、セラミックタイルの床、オーバーカウンターシンク、御影石の洗面台、マルチカラーの床、シャワーカーテン、マルチカラーの洗面カウンター、ニッチ、洗面台2つ、造り付け洗面台) の写真

A spa bathroom built for true relaxation. The stone look tile and warmth of the teak accent wall bring together a combination that creates a serene oasis for the homeowner.

フェニックスにあるお手頃価格の中くらいなトランジショナルスタイルのおしゃれなマスターバスルーム (レイズドパネル扉のキャビネット、グレーのキャビネット、オープン型シャワー、グレーのタイル、磁器タイル、グレーの壁、磁器タイルの床、アンダーカウンター洗面器、御影石の洗面台、グレーの床、オープンシャワー、グレーの洗面カウンター、シャワーベンチ、洗面台2つ、造り付け洗面台) の写真
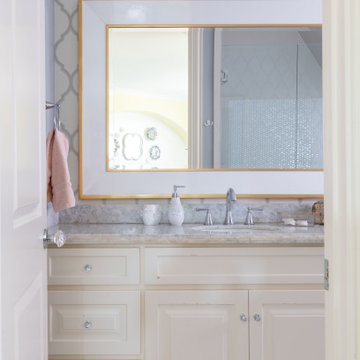
This updated bathroom was transformed into a teenage girl's dream. From the patterned wall paper and gold framed mirror to the statement light bar, this bathroom is full of sophisticated details.
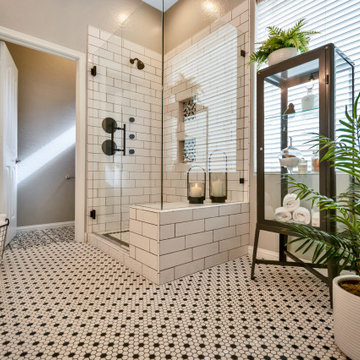
フェニックスにあるお手頃価格の中くらいなトランジショナルスタイルのおしゃれなマスターバスルーム (シェーカースタイル扉のキャビネット、白いキャビネット、コーナー設置型シャワー、白いタイル、サブウェイタイル、グレーの壁、モザイクタイル、アンダーカウンター洗面器、御影石の洗面台、白い床、開き戸のシャワー、黒い洗面カウンター) の写真

オレンジカウンティにあるお手頃価格の中くらいなトランジショナルスタイルのおしゃれなマスターバスルーム (オープンシェルフ、白いキャビネット、ドロップイン型浴槽、洗い場付きシャワー、一体型トイレ 、グレーのタイル、大理石タイル、グレーの壁、セラミックタイルの床、コンソール型シンク、御影石の洗面台、グレーの床、引戸のシャワー、黒い洗面カウンター) の写真
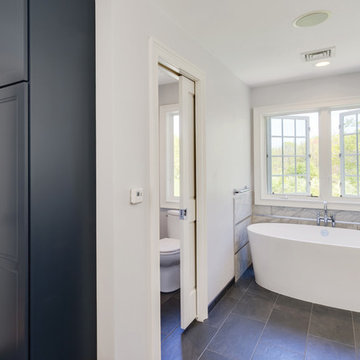
This serene master bathroom design forms part of a master suite that is sure to make every day brighter. The large master bathroom includes a separate toilet compartment with a Toto toilet for added privacy, and is connected to the bedroom and the walk-in closet, all via pocket doors. The main part of the bathroom includes a luxurious freestanding Victoria + Albert bathtub situated near a large window with a Riobel chrome floor mounted tub spout. It also has a one-of-a-kind open shower with a cultured marble gray shower base, 12 x 24 polished Venatino wall tile with 1" chrome Schluter Systems strips used as a unique decorative accent. The shower includes a storage niche and shower bench, along with rainfall and handheld showerheads, and a sandblasted glass panel. Next to the shower is an Amba towel warmer. The bathroom cabinetry by Koch and Company incorporates two vanity cabinets and a floor to ceiling linen cabinet, all in a Fairway door style in charcoal blue, accented by Alno hardware crystal knobs and a super white granite eased edge countertop. The vanity area also includes undermount sinks with chrome faucets, Granby sconces, and Luna programmable lit mirrors. This bathroom design is sure to inspire you when getting ready for the day or provide the ultimate space to relax at the end of the day!
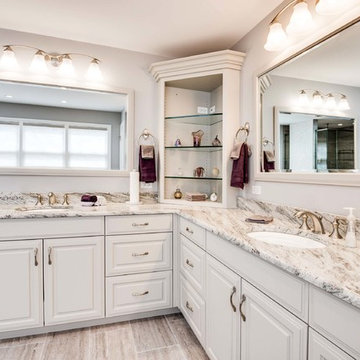
シカゴにある広いトランジショナルスタイルのおしゃれなマスターバスルーム (レイズドパネル扉のキャビネット、白いキャビネット、置き型浴槽、コーナー設置型シャワー、茶色いタイル、ベージュのタイル、ベージュの壁、磁器タイルの床、アンダーカウンター洗面器、御影石の洗面台、ベージュの床、開き戸のシャワー、ベージュのカウンター、磁器タイル) の写真
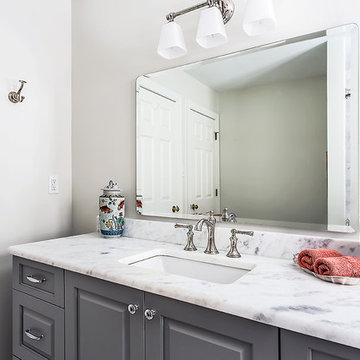
Guest Bathroom Renovation by VMAX in Richmond, VA
リッチモンドにある高級な中くらいなトランジショナルスタイルのおしゃれな子供用バスルーム (シェーカースタイル扉のキャビネット、グレーのキャビネット、アルコーブ型浴槽、シャワー付き浴槽 、分離型トイレ、白いタイル、磁器タイル、グレーの壁、磁器タイルの床、アンダーカウンター洗面器、御影石の洗面台、白い床、シャワーカーテン、白い洗面カウンター) の写真
リッチモンドにある高級な中くらいなトランジショナルスタイルのおしゃれな子供用バスルーム (シェーカースタイル扉のキャビネット、グレーのキャビネット、アルコーブ型浴槽、シャワー付き浴槽 、分離型トイレ、白いタイル、磁器タイル、グレーの壁、磁器タイルの床、アンダーカウンター洗面器、御影石の洗面台、白い床、シャワーカーテン、白い洗面カウンター) の写真
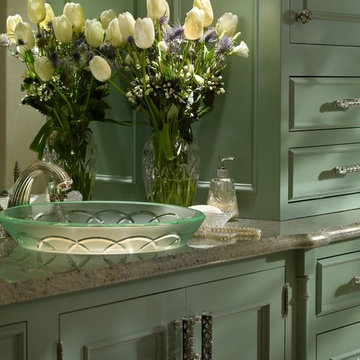
ワシントンD.C.にある中くらいなトランジショナルスタイルのおしゃれなバスルーム (浴槽なし) (インセット扉のキャビネット、緑のキャビネット、ベッセル式洗面器、御影石の洗面台) の写真
トランジショナルスタイルの浴室・バスルーム (御影石の洗面台、ソープストーンの洗面台) の写真
1