小さなトランジショナルスタイルの浴室・バスルーム (コンクリートの洗面台、ソープストーンの洗面台) の写真
絞り込み:
資材コスト
並び替え:今日の人気順
写真 1〜20 枚目(全 147 枚)
1/5

The Tranquility Residence is a mid-century modern home perched amongst the trees in the hills of Suffern, New York. After the homeowners purchased the home in the Spring of 2021, they engaged TEROTTI to reimagine the primary and tertiary bathrooms. The peaceful and subtle material textures of the primary bathroom are rich with depth and balance, providing a calming and tranquil space for daily routines. The terra cotta floor tile in the tertiary bathroom is a nod to the history of the home while the shower walls provide a refined yet playful texture to the room.

Adding double faucets in a wall mounted sink to this guest bathroom is such a fun way for the kids to brush their teeth. Keeping the walls white and adding neutral tile and finishes makes the room feel fresh and clean.
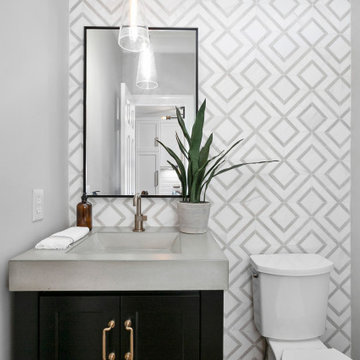
シャーロットにある低価格の小さなトランジショナルスタイルのおしゃれな浴室 (フラットパネル扉のキャビネット、茶色いキャビネット、分離型トイレ、マルチカラーのタイル、石タイル、グレーの壁、アンダーカウンター洗面器、コンクリートの洗面台、グレーの洗面カウンター、洗面台1つ、独立型洗面台) の写真
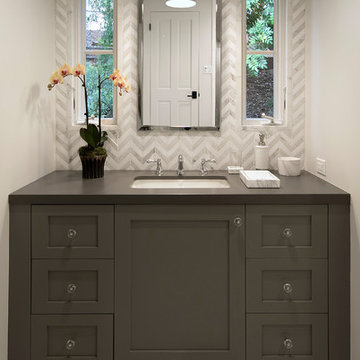
Running a graphic marble herringbone tile from the floor up behind the vanity backsplash makes a big statement in a smaller secondary bathroom.
Photo Credit: Jim Barstch
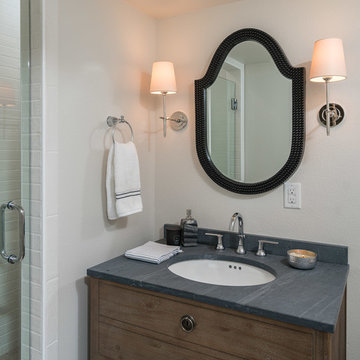
マイアミにある低価格の小さなトランジショナルスタイルのおしゃれなバスルーム (浴槽なし) (家具調キャビネット、中間色木目調キャビネット、アルコーブ型シャワー、分離型トイレ、白いタイル、磁器タイル、白い壁、磁器タイルの床、アンダーカウンター洗面器、ソープストーンの洗面台、グレーの床、開き戸のシャワー) の写真

This Guest Bathroom has a small footprint and the shower was claustrophobic in size.
We could not enlarge the bathroom, so we made changes that made it feel more open.
By cutting down the shower wall and installing a glass panel, the shower now has a more open feeling. Through the glass panel you are able to see the pretty artisan blue tiles that coordinate with the penny round floor tiles.
The vanity was only 18” deep, which restricted our sink options. We chose a natural soapstone countertop with a Corian oval sink. Rich walnut wood cabinetry, polished nickel plumbing and light fixtures add sparkle to the space.
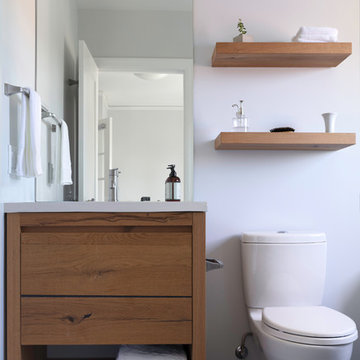
Photo by Michael Hospelt
サンフランシスコにある高級な小さなトランジショナルスタイルのおしゃれな浴室 (家具調キャビネット、淡色木目調キャビネット、バリアフリー、分離型トイレ、白いタイル、セラミックタイル、白い壁、セラミックタイルの床、アンダーカウンター洗面器、コンクリートの洗面台、黒い床、オープンシャワー、白い洗面カウンター) の写真
サンフランシスコにある高級な小さなトランジショナルスタイルのおしゃれな浴室 (家具調キャビネット、淡色木目調キャビネット、バリアフリー、分離型トイレ、白いタイル、セラミックタイル、白い壁、セラミックタイルの床、アンダーカウンター洗面器、コンクリートの洗面台、黒い床、オープンシャワー、白い洗面カウンター) の写真
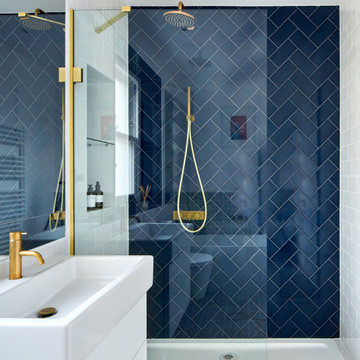
The family bathroom was small but was fitted with a free standing bath and a walk in shower. The clever use of the space allows for plenty of storage being the only full bathroom in the house. A white and blue colour scheme worked very well within the style of the property.
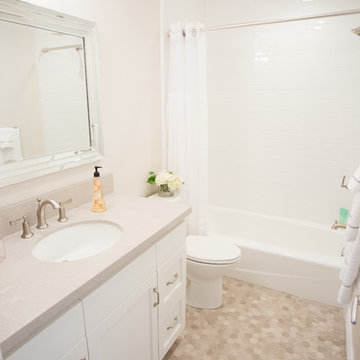
Angie Welling Photography
ソルトレイクシティにあるお手頃価格の小さなトランジショナルスタイルのおしゃれなマスターバスルーム (シェーカースタイル扉のキャビネット、白いキャビネット、シャワー付き浴槽 、白いタイル、ライムストーンタイル、ベージュの壁、アンダーカウンター洗面器、アルコーブ型浴槽、分離型トイレ、モザイクタイル、ソープストーンの洗面台、ベージュの床、シャワーカーテン) の写真
ソルトレイクシティにあるお手頃価格の小さなトランジショナルスタイルのおしゃれなマスターバスルーム (シェーカースタイル扉のキャビネット、白いキャビネット、シャワー付き浴槽 、白いタイル、ライムストーンタイル、ベージュの壁、アンダーカウンター洗面器、アルコーブ型浴槽、分離型トイレ、モザイクタイル、ソープストーンの洗面台、ベージュの床、シャワーカーテン) の写真
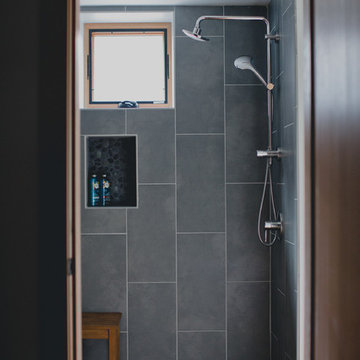
ポートランドにある高級な小さなトランジショナルスタイルのおしゃれな浴室 (フラットパネル扉のキャビネット、淡色木目調キャビネット、オープン型シャワー、一体型トイレ 、グレーのタイル、磁器タイル、白い壁、玉石タイル、コンソール型シンク、コンクリートの洗面台) の写真
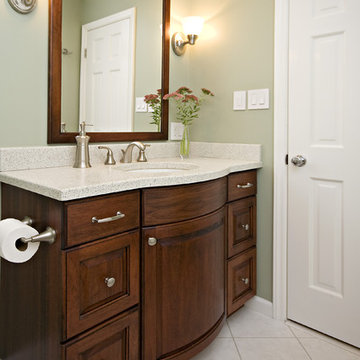
What could be better than a bath in a beautiful quiet space at the end of a long day. This bathroom in Chapel Hill provides a tranquil retreat for the homeowner or guests. Soothing sage green walls and white and gray tile contrast with the beautiful dark lyptus cabinets. A soft curve provides a little extra space for the perfect oval sink. White fixtures and satin nickel hardware stand out nicely against this beautiful backdrop. The countertop, made from recycled glass, adds a nice clean finish to an already stunning space.
copyright 2011 marilyn peryer photography
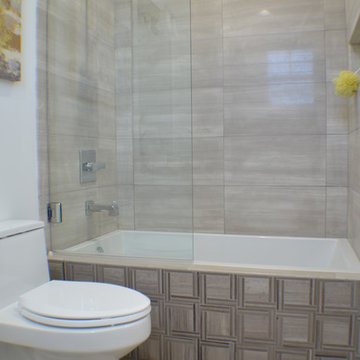
Bathroom of this new home construction included the installation of shower glass doors, bathtub, toilet, recessed lighting and tiled wall and flooring.

The Tranquility Residence is a mid-century modern home perched amongst the trees in the hills of Suffern, New York. After the homeowners purchased the home in the Spring of 2021, they engaged TEROTTI to reimagine the primary and tertiary bathrooms. The peaceful and subtle material textures of the primary bathroom are rich with depth and balance, providing a calming and tranquil space for daily routines. The terra cotta floor tile in the tertiary bathroom is a nod to the history of the home while the shower walls provide a refined yet playful texture to the room.
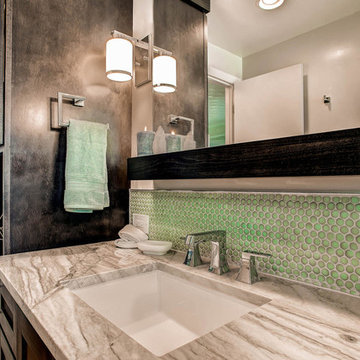
デンバーにある低価格の小さなトランジショナルスタイルのおしゃれなバスルーム (浴槽なし) (シェーカースタイル扉のキャビネット、濃色木目調キャビネット、アルコーブ型シャワー、一体型トイレ 、青いタイル、石タイル、ベージュの壁、セラミックタイルの床、アンダーカウンター洗面器、ソープストーンの洗面台) の写真
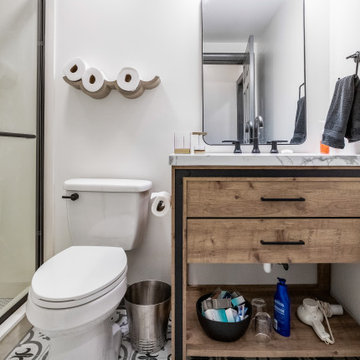
The bathroom features a modern rustic vanity with concrete countertops, a frameless glass shower with white hexagon mosaic tile and a gray matte ceramic tile floor.
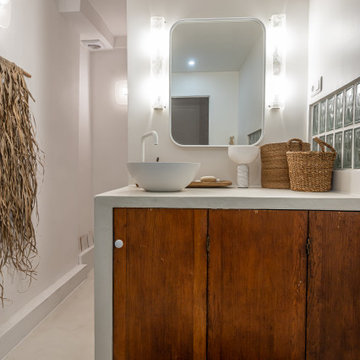
Projet livré fin novembre 2022, budget tout compris 100 000 € : un appartement de vieille dame chic avec seulement deux chambres et des prestations datées, à transformer en appartement familial de trois chambres, moderne et dans l'esprit Wabi-sabi : épuré, fonctionnel, minimaliste, avec des matières naturelles, de beaux meubles en bois anciens ou faits à la main et sur mesure dans des essences nobles, et des objets soigneusement sélectionnés eux aussi pour rappeler la nature et l'artisanat mais aussi le chic classique des ambiances méditerranéennes de l'Antiquité qu'affectionnent les nouveaux propriétaires.
La salle de bain a été réduite pour créer une cuisine ouverte sur la pièce de vie, on a donc supprimé la baignoire existante et déplacé les cloisons pour insérer une cuisine minimaliste mais très design et fonctionnelle ; de l'autre côté de la salle de bain une cloison a été repoussée pour gagner la place d'une très grande douche à l'italienne. Enfin, l'ancienne cuisine a été transformée en chambre avec dressing (à la place de l'ancien garde manger), tandis qu'une des chambres a pris des airs de suite parentale, grâce à une grande baignoire d'angle qui appelle à la relaxation.
Côté matières : du noyer pour les placards sur mesure de la cuisine qui se prolongent dans la salle à manger (avec une partie vestibule / manteaux et chaussures, une partie vaisselier, et une partie bibliothèque).
On a conservé et restauré le marbre rose existant dans la grande pièce de réception, ce qui a grandement contribué à guider les autres choix déco ; ailleurs, les moquettes et carrelages datés beiges ou bordeaux ont été enlevés et remplacés par du béton ciré blanc coco milk de chez Mercadier. Dans la salle de bain il est même monté aux murs dans la douche !
Pour réchauffer tout cela : de la laine bouclette, des tapis moelleux ou à l'esprit maison de vanaces, des fibres naturelles, du lin, de la gaze de coton, des tapisseries soixante huitardes chinées, des lampes vintage, et un esprit revendiqué "Mad men" mêlé à des vibrations douces de finca ou de maison grecque dans les Cyclades...
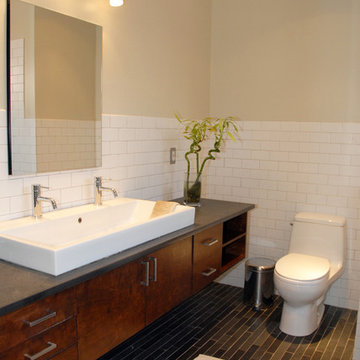
© Square Root Architecture + Design, Ltd.
シカゴにある小さなトランジショナルスタイルのおしゃれなマスターバスルーム (横長型シンク、フラットパネル扉のキャビネット、濃色木目調キャビネット、コンクリートの洗面台、ドロップイン型浴槽、コーナー設置型シャワー、分離型トイレ、白いタイル、サブウェイタイル、白い壁、スレートの床) の写真
シカゴにある小さなトランジショナルスタイルのおしゃれなマスターバスルーム (横長型シンク、フラットパネル扉のキャビネット、濃色木目調キャビネット、コンクリートの洗面台、ドロップイン型浴槽、コーナー設置型シャワー、分離型トイレ、白いタイル、サブウェイタイル、白い壁、スレートの床) の写真
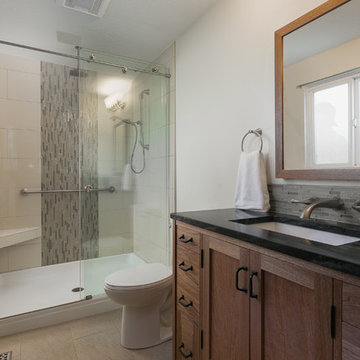
Small master bath remodel with tile shower surround, barn door style shower door, cherry cabinet and soapstone counters.
ポートランドにあるお手頃価格の小さなトランジショナルスタイルのおしゃれなマスターバスルーム (落し込みパネル扉のキャビネット、中間色木目調キャビネット、アルコーブ型シャワー、分離型トイレ、ベージュのタイル、石スラブタイル、グレーの壁、磁器タイルの床、アンダーカウンター洗面器、ソープストーンの洗面台) の写真
ポートランドにあるお手頃価格の小さなトランジショナルスタイルのおしゃれなマスターバスルーム (落し込みパネル扉のキャビネット、中間色木目調キャビネット、アルコーブ型シャワー、分離型トイレ、ベージュのタイル、石スラブタイル、グレーの壁、磁器タイルの床、アンダーカウンター洗面器、ソープストーンの洗面台) の写真
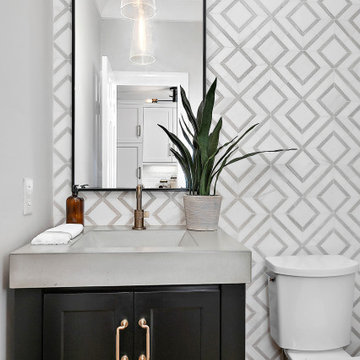
シャーロットにある低価格の小さなトランジショナルスタイルのおしゃれな浴室 (フラットパネル扉のキャビネット、茶色いキャビネット、分離型トイレ、マルチカラーのタイル、石タイル、グレーの壁、アンダーカウンター洗面器、コンクリートの洗面台、グレーの洗面カウンター、洗面台1つ、独立型洗面台) の写真
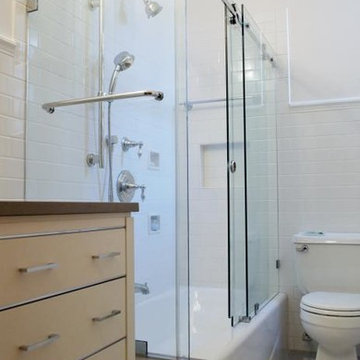
Small bathroom remodel in an Upper West Side Manhattan apartment. Light & bright, with modern white subway tiles combined with a beautiful Italian Carrara marble basketweave polished mosaic tile floor bordered in gray. Enclosed tub with sliding glass door. Chrome fixtures.
小さなトランジショナルスタイルの浴室・バスルーム (コンクリートの洗面台、ソープストーンの洗面台) の写真
1