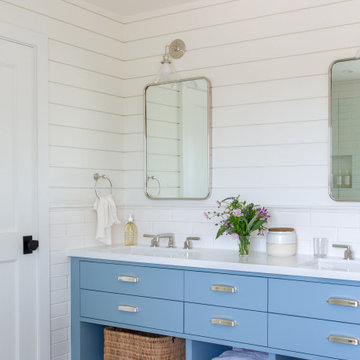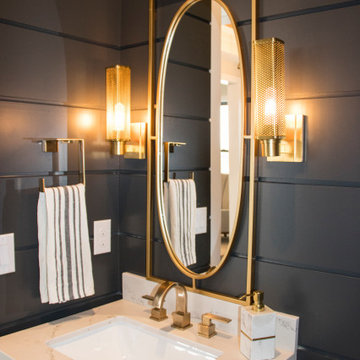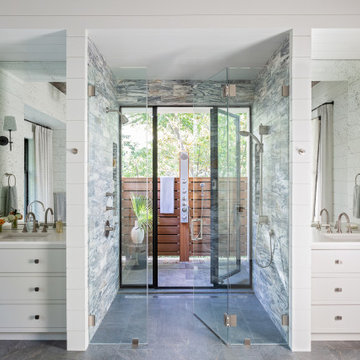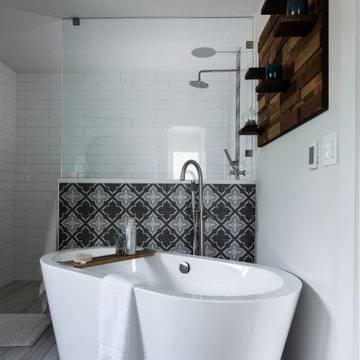絞り込み:
資材コスト
並び替え:今日の人気順
写真 1〜20 枚目(全 504 枚)
1/3

Light and Airy shiplap bathroom was the dream for this hard working couple. The goal was to totally re-create a space that was both beautiful, that made sense functionally and a place to remind the clients of their vacation time. A peaceful oasis. We knew we wanted to use tile that looks like shiplap. A cost effective way to create a timeless look. By cladding the entire tub shower wall it really looks more like real shiplap planked walls.
The center point of the room is the new window and two new rustic beams. Centered in the beams is the rustic chandelier.
Design by Signature Designs Kitchen Bath
Contractor ADR Design & Remodel
Photos by Gail Owens

This gorgeous bathroom design with a free standing tub and marble galore is made even more beautiful with a custom made white oak vanity. The brass mirror and light fixtures compliment the polished nickel tub filler. The walls are classic grey by Benjamin Moore, complete with marble countertops.

ボストンにある広いトランジショナルスタイルのおしゃれなマスターバスルーム (落し込みパネル扉のキャビネット、中間色木目調キャビネット、アルコーブ型シャワー、黒い壁、モザイクタイル、アンダーカウンター洗面器、マルチカラーの床、開き戸のシャワー、白い洗面カウンター、洗面台2つ、造り付け洗面台、塗装板張りの壁) の写真

Cabinetry: Showplace EVO
Style: Savannah w/ FPH
Finish: Maple Cashew
Hardware: Hardware Resources Belcastel in Distressed Antique Silver
デトロイトにあるお手頃価格の中くらいなトランジショナルスタイルのおしゃれなトイレ・洗面所 (シェーカースタイル扉のキャビネット、中間色木目調キャビネット、分離型トイレ、グレーの壁、磁器タイルの床、アンダーカウンター洗面器、クオーツストーンの洗面台、グレーの床、白い洗面カウンター、造り付け洗面台、塗装板張りの壁) の写真
デトロイトにあるお手頃価格の中くらいなトランジショナルスタイルのおしゃれなトイレ・洗面所 (シェーカースタイル扉のキャビネット、中間色木目調キャビネット、分離型トイレ、グレーの壁、磁器タイルの床、アンダーカウンター洗面器、クオーツストーンの洗面台、グレーの床、白い洗面カウンター、造り付け洗面台、塗装板張りの壁) の写真

Kids bathroom of a Burns Park, Ann Arbor, MI home. Blue vertical tile in the bathtub/shower with custom built in cabinetry for storage.
デトロイトにある高級な中くらいなトランジショナルスタイルのおしゃれな子供用バスルーム (アルコーブ型浴槽、シャワー付き浴槽 、分離型トイレ、磁器タイルの床、ペデスタルシンク、グレーの床、シャワーカーテン、洗面台1つ、塗装板張りの壁) の写真
デトロイトにある高級な中くらいなトランジショナルスタイルのおしゃれな子供用バスルーム (アルコーブ型浴槽、シャワー付き浴槽 、分離型トイレ、磁器タイルの床、ペデスタルシンク、グレーの床、シャワーカーテン、洗面台1つ、塗装板張りの壁) の写真

Large Owner’s bathroom and closet renovation in West Chester PA. These clients wanted to redesign the bathroom with 2 closets into a new bathroom space with one large closet. We relocated the toilet to accommodate for a hallway to the bath leading past the newly enlarged closet. Everything about the new bath turned out great; from the frosted glass toilet room pocket door to the nickel gap wall treatment at the vanity. The tiled shower is spacious with bench seat, shampoo niche, rain head, and frameless glass. The custom finished double barn doors to the closet look awesome. The floors were done in Luxury Vinyl and look great along with being durable and waterproof. New trims, lighting, and a fresh paint job finish the look.

The multiple windows (four in all) in this Master bathroom and especially the unique bump out allowed for some interesting design perks.A raised shelf under the smaller windows was capped with the same stone as the adjacent cabinetry and is a great space for decorative items and plants without cluttering the sink area. the center mount soaking tub was placed dead center of the larger windows for a perfect focal enjoyment. the wall color is a clear match for the white and gray marble basket weave floor. An antique medical cabinet perfectly fits the space.

インディアナポリスにあるトランジショナルスタイルのおしゃれな浴室 (シェーカースタイル扉のキャビネット、グレーのキャビネット、白い壁、モザイクタイル、アンダーカウンター洗面器、グレーの床、白い洗面カウンター、洗面台1つ、造り付け洗面台、塗装板張りの壁) の写真

ミネアポリスにあるトランジショナルスタイルのおしゃれなトイレ・洗面所 (シェーカースタイル扉のキャビネット、淡色木目調キャビネット、分離型トイレ、黒い壁、モザイクタイル、アンダーカウンター洗面器、白い床、白い洗面カウンター、造り付け洗面台、塗装板張りの壁) の写真

オースティンにある中くらいなトランジショナルスタイルのおしゃれなバスルーム (浴槽なし) (中間色木目調キャビネット、分離型トイレ、グレーの壁、ベッセル式洗面器、木製洗面台、グレーの床、ブラウンの洗面カウンター、洗面台1つ、独立型洗面台、塗装板張りの壁、フラットパネル扉のキャビネット) の写真

サンフランシスコにあるトランジショナルスタイルのおしゃれな浴室 (フラットパネル扉のキャビネット、青いキャビネット、白いタイル、サブウェイタイル、白い壁、アンダーカウンター洗面器、グレーの床、白い洗面カウンター、洗面台2つ、独立型洗面台、塗装板張りの壁) の写真

ソルトレイクシティにある小さなトランジショナルスタイルのおしゃれなトイレ・洗面所 (シェーカースタイル扉のキャビネット、中間色木目調キャビネット、黒い壁、アンダーカウンター洗面器、ベージュのカウンター、造り付け洗面台、塗装板張りの壁) の写真

他の地域にあるお手頃価格の中くらいなトランジショナルスタイルのおしゃれなマスターバスルーム (シェーカースタイル扉のキャビネット、グレーのキャビネット、置き型浴槽、オープン型シャワー、分離型トイレ、白いタイル、セラミックタイル、グレーの壁、セラミックタイルの床、アンダーカウンター洗面器、クオーツストーンの洗面台、茶色い床、オープンシャワー、白い洗面カウンター、トイレ室、洗面台2つ、独立型洗面台、塗装板張りの壁) の写真

From the contrasting blue tile to the sleek standing tub, this primary bathroom truly has it all.
シカゴにあるトランジショナルスタイルのおしゃれな浴室 (セラミックタイル、磁器タイルの床、落し込みパネル扉のキャビネット、黒いキャビネット、置き型浴槽、青いタイル、白い壁、アンダーカウンター洗面器、グレーの床、白い洗面カウンター、洗面台2つ、塗装板張りの壁) の写真
シカゴにあるトランジショナルスタイルのおしゃれな浴室 (セラミックタイル、磁器タイルの床、落し込みパネル扉のキャビネット、黒いキャビネット、置き型浴槽、青いタイル、白い壁、アンダーカウンター洗面器、グレーの床、白い洗面カウンター、洗面台2つ、塗装板張りの壁) の写真

アトランタにあるトランジショナルスタイルのおしゃれな浴室 (シェーカースタイル扉のキャビネット、グレーのキャビネット、白い壁、アンダーカウンター洗面器、白い床、白い洗面カウンター、洗面台1つ、造り付け洗面台、塗装板張りの壁) の写真

ミネアポリスにある巨大なトランジショナルスタイルのおしゃれなバスルーム (浴槽なし) (白いキャビネット、青いタイル、セラミックタイル、白い壁、セラミックタイルの床、オーバーカウンターシンク、クオーツストーンの洗面台、黒い床、開き戸のシャワー、黒い洗面カウンター、洗面台1つ、造り付け洗面台、塗装板張りの壁) の写真

ロサンゼルスにある高級な中くらいなトランジショナルスタイルのおしゃれな子供用バスルーム (シェーカースタイル扉のキャビネット、青いキャビネット、シャワー付き浴槽 、一体型トイレ 、白い壁、セラミックタイルの床、オーバーカウンターシンク、クオーツストーンの洗面台、白い床、開き戸のシャワー、白い洗面カウンター、洗面台2つ、独立型洗面台、塗装板張りの壁) の写真

Modern farmhouse powder room boasts shiplap accent wall, painted grey cabinet and rustic wood floors.
ワシントンD.C.にあるお手頃価格の中くらいなトランジショナルスタイルのおしゃれなトイレ・洗面所 (シェーカースタイル扉のキャビネット、グレーのキャビネット、分離型トイレ、グレーの壁、無垢フローリング、アンダーカウンター洗面器、御影石の洗面台、茶色い床、ブラウンの洗面カウンター、独立型洗面台、塗装板張りの壁) の写真
ワシントンD.C.にあるお手頃価格の中くらいなトランジショナルスタイルのおしゃれなトイレ・洗面所 (シェーカースタイル扉のキャビネット、グレーのキャビネット、分離型トイレ、グレーの壁、無垢フローリング、アンダーカウンター洗面器、御影石の洗面台、茶色い床、ブラウンの洗面カウンター、独立型洗面台、塗装板張りの壁) の写真

チャールストンにあるトランジショナルスタイルのおしゃれなマスターバスルーム (フラットパネル扉のキャビネット、白いキャビネット、洗い場付きシャワー、白い壁、アンダーカウンター洗面器、大理石の洗面台、開き戸のシャワー、白い洗面カウンター、洗面台2つ、造り付け洗面台、塗装板張りの壁) の写真

他の地域にあるお手頃価格の中くらいなトランジショナルスタイルのおしゃれなマスターバスルーム (シェーカースタイル扉のキャビネット、グレーのキャビネット、置き型浴槽、オープン型シャワー、分離型トイレ、白いタイル、セラミックタイル、グレーの壁、セラミックタイルの床、アンダーカウンター洗面器、クオーツストーンの洗面台、茶色い床、オープンシャワー、白い洗面カウンター、トイレ室、洗面台2つ、独立型洗面台、塗装板張りの壁) の写真
トランジショナルスタイルのバス・トイレ (塗装板張りの壁) の写真
1

