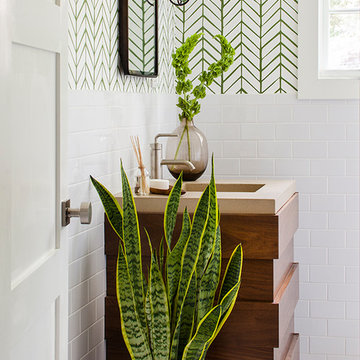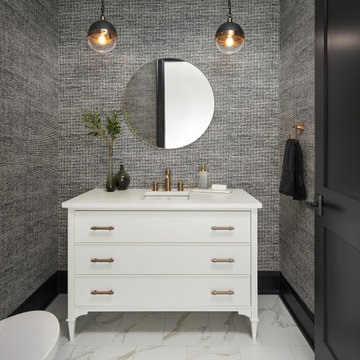絞り込み:
資材コスト
並び替え:今日の人気順
写真 1〜20 枚目(全 376 枚)
1/4
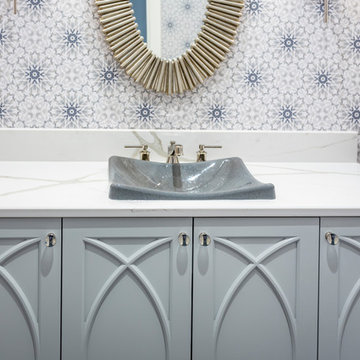
シャーロットにある小さなトランジショナルスタイルのおしゃれなトイレ・洗面所 (家具調キャビネット、白いキャビネット、マルチカラーの壁、オーバーカウンターシンク、クオーツストーンの洗面台、白い洗面カウンター) の写真

Originally built in 1929 and designed by famed architect Albert Farr who was responsible for the Wolf House that was built for Jack London in Glen Ellen, this building has always had tremendous historical significance. In keeping with tradition, the new design incorporates intricate plaster crown moulding details throughout with a splash of contemporary finishes lining the corridors. From venetian plaster finishes to German engineered wood flooring this house exhibits a delightful mix of traditional and contemporary styles. Many of the rooms contain reclaimed wood paneling, discretely faux-finished Trufig outlets and a completely integrated Savant Home Automation system. Equipped with radiant flooring and forced air-conditioning on the upper floors as well as a full fitness, sauna and spa recreation center at the basement level, this home truly contains all the amenities of modern-day living. The primary suite area is outfitted with floor to ceiling Calacatta stone with an uninterrupted view of the Golden Gate bridge from the bathtub. This building is a truly iconic and revitalized space.

Michael Lee
ボストンにあるラグジュアリーな広いトランジショナルスタイルのおしゃれなマスターバスルーム (一体型シンク、黒いキャビネット、マルチカラーの壁、ラミネートカウンター、置き型浴槽、オープン型シャワー、黒いタイル、モザイクタイル、モザイクタイル、黒い床、フラットパネル扉のキャビネット) の写真
ボストンにあるラグジュアリーな広いトランジショナルスタイルのおしゃれなマスターバスルーム (一体型シンク、黒いキャビネット、マルチカラーの壁、ラミネートカウンター、置き型浴槽、オープン型シャワー、黒いタイル、モザイクタイル、モザイクタイル、黒い床、フラットパネル扉のキャビネット) の写真
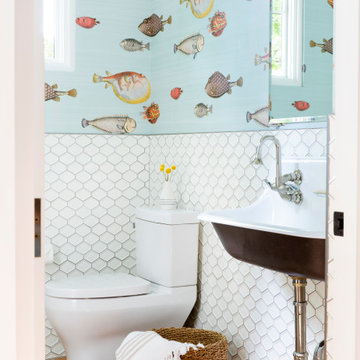
オースティンにあるトランジショナルスタイルのおしゃれな子供用バスルーム (分離型トイレ、白いタイル、マルチカラーの壁、横長型シンク、茶色い床、洗面台2つ、壁紙) の写真

他の地域にあるトランジショナルスタイルのおしゃれなトイレ・洗面所 (フラットパネル扉のキャビネット、中間色木目調キャビネット、マルチカラーの壁、無垢フローリング、アンダーカウンター洗面器、大理石の洗面台、茶色い床、グレーの洗面カウンター、造り付け洗面台、壁紙) の写真
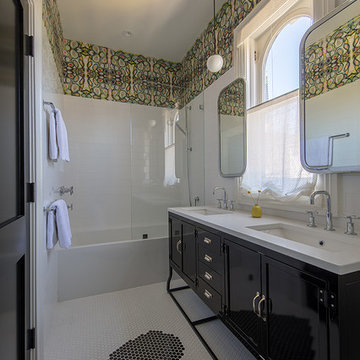
photo credit Eric Rorer
サンフランシスコにある高級な中くらいなトランジショナルスタイルのおしゃれな浴室 (黒いキャビネット、アルコーブ型浴槽、シャワー付き浴槽 、白いタイル、マルチカラーの壁、モザイクタイル、アンダーカウンター洗面器、オープンシャワー、白い洗面カウンター、落し込みパネル扉のキャビネット) の写真
サンフランシスコにある高級な中くらいなトランジショナルスタイルのおしゃれな浴室 (黒いキャビネット、アルコーブ型浴槽、シャワー付き浴槽 、白いタイル、マルチカラーの壁、モザイクタイル、アンダーカウンター洗面器、オープンシャワー、白い洗面カウンター、落し込みパネル扉のキャビネット) の写真
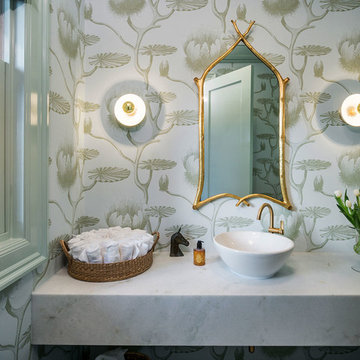
Designed by Rod Graham and Gilyn McKelligon. Photo by KuDa Photography
ポートランドにあるトランジショナルスタイルのおしゃれなトイレ・洗面所 (マルチカラーの壁、ベッセル式洗面器、白い洗面カウンター) の写真
ポートランドにあるトランジショナルスタイルのおしゃれなトイレ・洗面所 (マルチカラーの壁、ベッセル式洗面器、白い洗面カウンター) の写真

Clark Dugger Photography
ロサンゼルスにあるお手頃価格の小さなトランジショナルスタイルのおしゃれなバスルーム (浴槽なし) (アンダーカウンター洗面器、アルコーブ型浴槽、シャワー付き浴槽 、グレーのタイル、セラミックタイル、マルチカラーの壁、大理石の床) の写真
ロサンゼルスにあるお手頃価格の小さなトランジショナルスタイルのおしゃれなバスルーム (浴槽なし) (アンダーカウンター洗面器、アルコーブ型浴槽、シャワー付き浴槽 、グレーのタイル、セラミックタイル、マルチカラーの壁、大理石の床) の写真
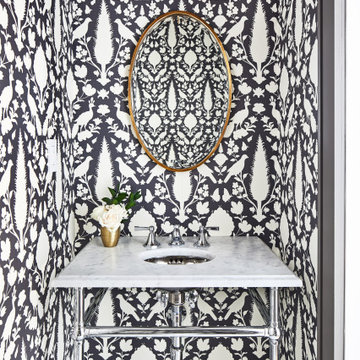
ロサンゼルスにある小さなトランジショナルスタイルのおしゃれなトイレ・洗面所 (マルチカラーの壁、モザイクタイル、コンソール型シンク、グレーの床) の写真
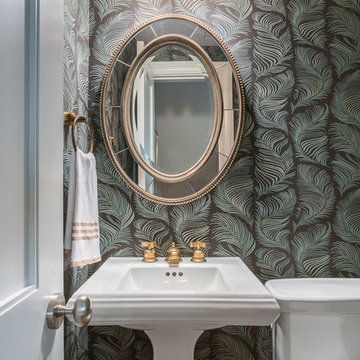
Crown Heights Limestone powder room
Photographer: Brett Beyer
Wallpaper: Stark "Grace"
Faucet and towel ring: Watermark Transitional in unlacquered brass
Pedestal sink & Toilet: Kohler Memoirs
Light: vintage from Brass Light Gallery, Milwaukee
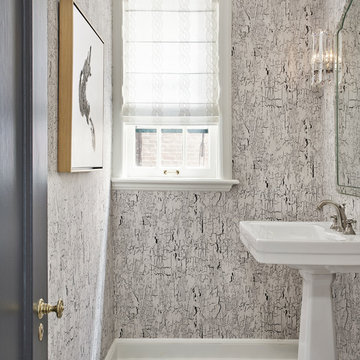
Photographer: Mike Schwartz
シカゴにあるトランジショナルスタイルのおしゃれなトイレ・洗面所 (磁器タイルの床、黒い床、マルチカラーの壁、ペデスタルシンク) の写真
シカゴにあるトランジショナルスタイルのおしゃれなトイレ・洗面所 (磁器タイルの床、黒い床、マルチカラーの壁、ペデスタルシンク) の写真
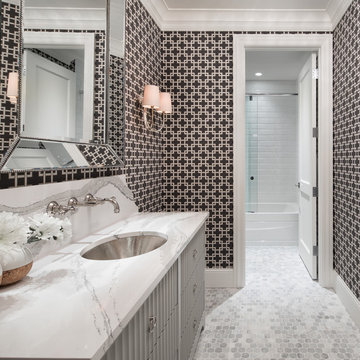
Builder: John Kraemer & Sons | Building Architecture: Charlie & Co. Design | Interiors: Martha O'Hara Interiors | Photography: Landmark Photography
ミネアポリスにある高級な中くらいなトランジショナルスタイルのおしゃれな浴室 (グレーのキャビネット、大理石の床、クオーツストーンの洗面台、白い床、開き戸のシャワー、マルチカラーの壁、アンダーカウンター洗面器、フラットパネル扉のキャビネット) の写真
ミネアポリスにある高級な中くらいなトランジショナルスタイルのおしゃれな浴室 (グレーのキャビネット、大理石の床、クオーツストーンの洗面台、白い床、開き戸のシャワー、マルチカラーの壁、アンダーカウンター洗面器、フラットパネル扉のキャビネット) の写真
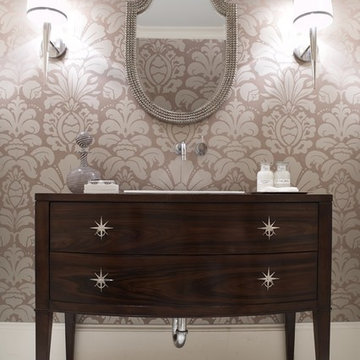
design by Pulp Design Studios | http://pulpdesignstudios.com/
photo by Kevin Dotolo | http://kevindotolo.com/
Shop our design on pulphome.com!
Starburst pulls & mirror available for purchase.

Download our free ebook, Creating the Ideal Kitchen. DOWNLOAD NOW
This unit, located in a 4-flat owned by TKS Owners Jeff and Susan Klimala, was remodeled as their personal pied-à-terre, and doubles as an Airbnb property when they are not using it. Jeff and Susan were drawn to the location of the building, a vibrant Chicago neighborhood, 4 blocks from Wrigley Field, as well as to the vintage charm of the 1890’s building. The entire 2 bed, 2 bath unit was renovated and furnished, including the kitchen, with a specific Parisian vibe in mind.
Although the location and vintage charm were all there, the building was not in ideal shape -- the mechanicals -- from HVAC, to electrical, plumbing, to needed structural updates, peeling plaster, out of level floors, the list was long. Susan and Jeff drew on their expertise to update the issues behind the walls while also preserving much of the original charm that attracted them to the building in the first place -- heart pine floors, vintage mouldings, pocket doors and transoms.
Because this unit was going to be primarily used as an Airbnb, the Klimalas wanted to make it beautiful, maintain the character of the building, while also specifying materials that would last and wouldn’t break the budget. Susan enjoyed the hunt of specifying these items and still coming up with a cohesive creative space that feels a bit French in flavor.
Parisian style décor is all about casual elegance and an eclectic mix of old and new. Susan had fun sourcing some more personal pieces of artwork for the space, creating a dramatic black, white and moody green color scheme for the kitchen and highlighting the living room with pieces to showcase the vintage fireplace and pocket doors.
Photographer: @MargaretRajic
Photo stylist: @Brandidevers
Do you have a new home that has great bones but just doesn’t feel comfortable and you can’t quite figure out why? Contact us here to see how we can help!
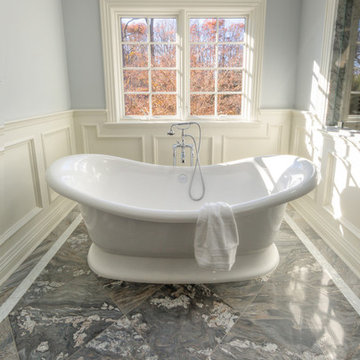
Artistic Tile and TF Andrew
ニューヨークにある小さなトランジショナルスタイルのおしゃれなマスターバスルーム (猫足バスタブ、マルチカラーのタイル、大理石タイル、マルチカラーの壁、大理石の床) の写真
ニューヨークにある小さなトランジショナルスタイルのおしゃれなマスターバスルーム (猫足バスタブ、マルチカラーのタイル、大理石タイル、マルチカラーの壁、大理石の床) の写真
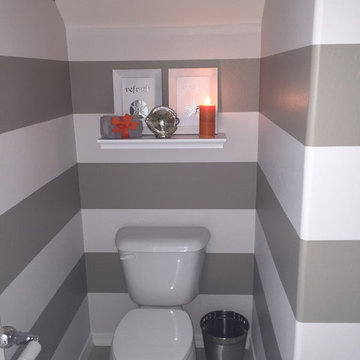
This project started with a blank slate. Our client's only request was to bring in a vibrant color. We had a minimal budget to work with and are very happy with the results. The kitchen and living room were painted with Sherwin Williams Anew Grey. The railing was painted with SW Black Magic. The Powder Room stripes are SW Mega Greige and Incredible White.

デンバーにあるお手頃価格の中くらいなトランジショナルスタイルのおしゃれなバスルーム (浴槽なし) (シェーカースタイル扉のキャビネット、グレーのキャビネット、アルコーブ型浴槽、アルコーブ型シャワー、一体型トイレ 、白いタイル、セラミックタイル、マルチカラーの壁、セラミックタイルの床、アンダーカウンター洗面器、クオーツストーンの洗面台、白い床、オープンシャワー、白い洗面カウンター、洗面台1つ、造り付け洗面台、壁紙) の写真

デンバーにあるトランジショナルスタイルのおしゃれなトイレ・洗面所 (家具調キャビネット、濃色木目調キャビネット、白いタイル、サブウェイタイル、マルチカラーの壁、濃色無垢フローリング、一体型シンク、茶色い床、白い洗面カウンター) の写真
グレーのトランジショナルスタイルのバス・トイレ (マルチカラーの壁) の写真
1


