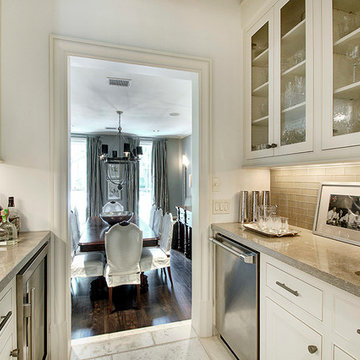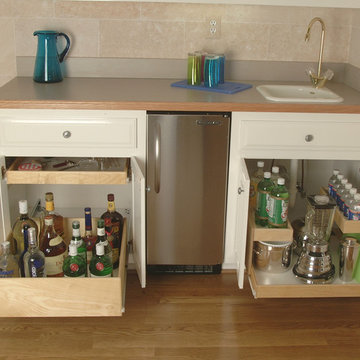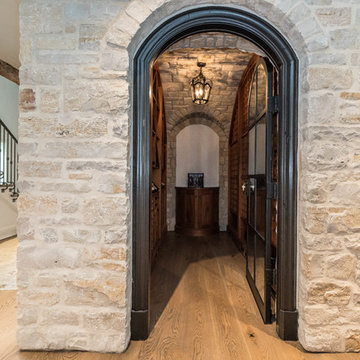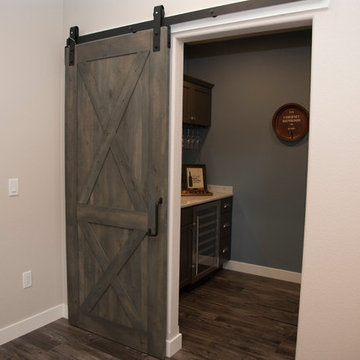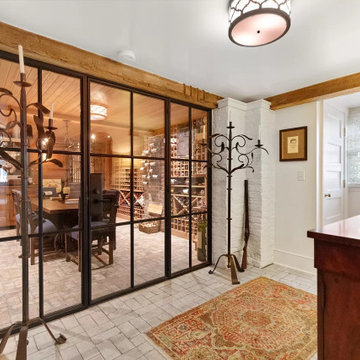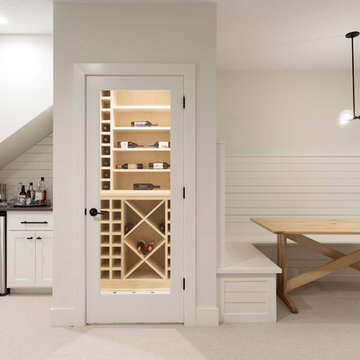ベージュのトラディショナルスタイルのワインセラーの写真
絞り込み:
資材コスト
並び替え:今日の人気順
写真 41〜60 枚目(全 277 枚)
1/3
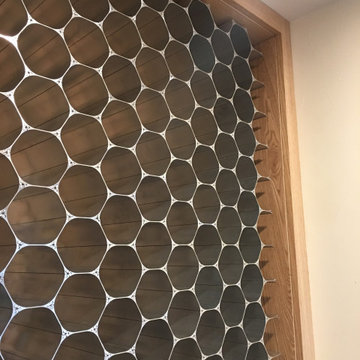
This luxurious walk-in wine cellar on California's central coast is fully climate-controlled, and features a floor-to-ceiling WineHive Pro racking system. Safely holding standard 750mL wine bottles and magnum 1.5L bottles in the left column, this WineHive installation is a custom 10" depth and was left not anodized, as the owner wanted a "raw industrial" feel. It perfectly fills the wood enclosure and seamlessly contours around the AC unit. Notice the honeycomb floor tiles!
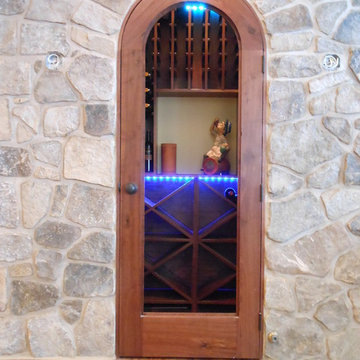
Open the beveled, frameless glass door from within the stone archway and walk up to the custom walnut wine racks. The room is at the ideal temperature thanks to the spray foam insulation and vapor barrier. The custom LED lighting in the cellar allows you to look through your superb wine collection to find the right choice for your guests.
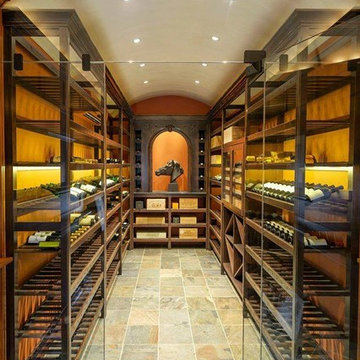
Wine bottle displays, case storage, diamond bins, and humidor.
Racking is cypress wood with a custom stain color.
Humidor is lined with Spanish cedar.
Concealed LED strip lights are used to illuminate angled bottle display row.
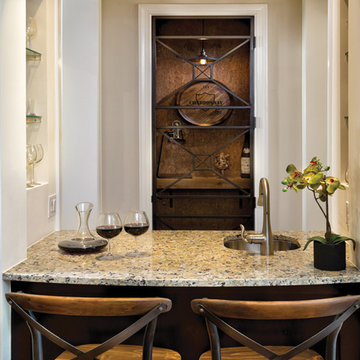
Riverdale 1209: Carolinas Luxury Custom Design, Elevation “A”, open Model for Viewing at The Point in Mooresville, North Carolina.
Visit www.ArthurRutenbergHomes.com to view other Models
4 BEDROOMS / 4 Baths / Den / Bonus room / Great room/ 4,552 square feet
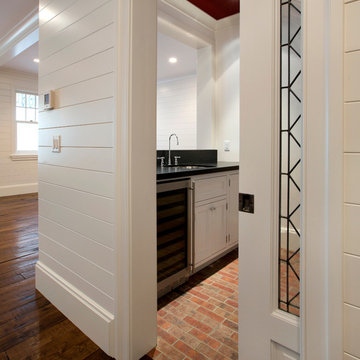
Chelsea Court Designs | Los Gatos, CA
Interior Architectural Design + Decoration
Robson Homes | San Jose, CA
Builder
サンフランシスコにあるトラディショナルスタイルのおしゃれなワインセラーの写真
サンフランシスコにあるトラディショナルスタイルのおしゃれなワインセラーの写真
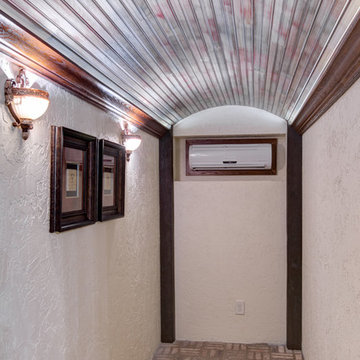
This client wanted their Terrace Level to be comprised of the warm finishes and colors found in a true Tuscan home. Basement was completely unfinished so once we space planned for all necessary areas including pre-teen media area and game room, adult media area, home bar and wine cellar guest suite and bathroom; we started selecting materials that were authentic and yet low maintenance since the entire space opens to an outdoor living area with pool. The wood like porcelain tile used to create interest on floors was complimented by custom distressed beams on the ceilings. Real stucco walls and brick floors lit by a wrought iron lantern create a true wine cellar mood. A sloped fireplace designed with brick, stone and stucco was enhanced with the rustic wood beam mantle to resemble a fireplace seen in Italy while adding a perfect and unexpected rustic charm and coziness to the bar area. Finally decorative finishes were applied to columns for a layered and worn appearance. Tumbled stone backsplash behind the bar was hand painted for another one of a kind focal point. Some other important features are the double sided iron railed staircase designed to make the space feel more unified and open and the barrel ceiling in the wine cellar. Carefully selected furniture and accessories complete the look.
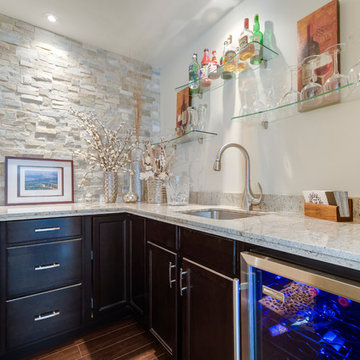
Young Court Custom Home: 3 Bedrooms, 3,400 sq. ft. walkout, 4 months.
Bar area in Basement living space.
9' ceilings with 12' vault in Great Room, lots of large windows allowing the beauty of large landscaped lot backing onto forest.
In floor heating, 4-5/8” wide White Oak Plank Flooring, extra-large trim and crown moldings, art niches and lots of lighting create a warm classic like feel.
©John Goldstein Photography
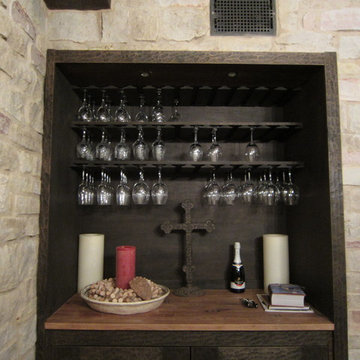
Depicted is the top section of the home wine cellar FL corking station, with a triple glass rack and "Cooperage" reclaimed wine barrel tabletop. The unit was made from mahogany with a "rustic" stain.
Wine Cellar Specialists
1134 Commerce Drive
Richardson
(972)454-0480
75081
https://winecellarspec.com/
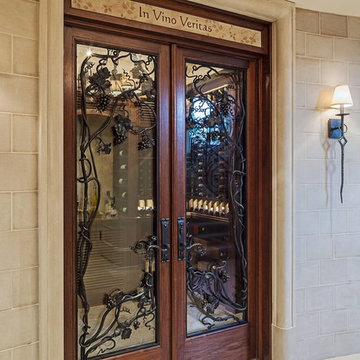
Photography: Peter A. Sellar / www.photoklik.com
トロントにあるトラディショナルスタイルのおしゃれなワインセラーの写真
トロントにあるトラディショナルスタイルのおしゃれなワインセラーの写真
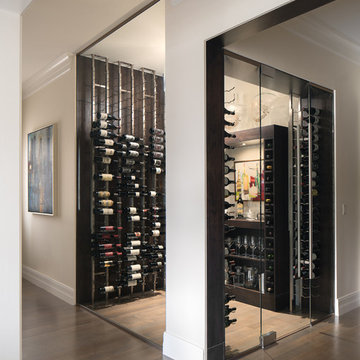
Interior Design and Hard Finishes Provided by Angela Coleman with Spec Design
Kitchen Designed by Luxe Kitchen and Interiors
David Lauer Photography
http://www.davidlauerphotography.com/
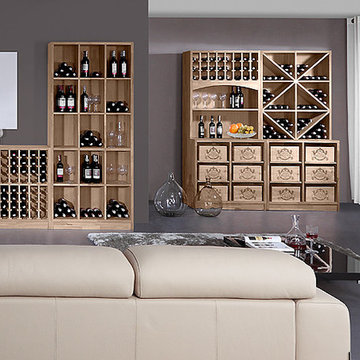
Weinregalserie PRESTIGE füllt großzügig und elegant jeden Wohnraum, sowie Weinkeller oder Vinothek.
https://www.weinregal-profi.de/weinregale/flaschenregale-holz/weinregal-serie-prestige-aus-massiver-eiche-natur.html
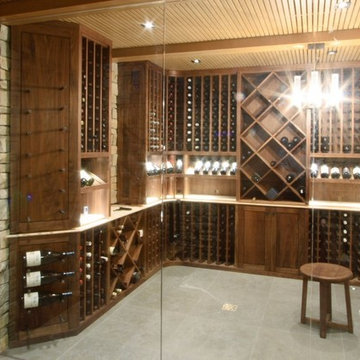
バンクーバーにあるラグジュアリーな広いトラディショナルスタイルのおしゃれなワインセラー (合板フローリング、菱形ラック、グレーの床) の写真
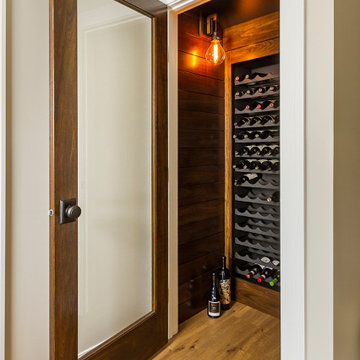
Walk In Wine Cellar
Drafted and Designed by Fluidesign Studio
ミネアポリスにあるトラディショナルスタイルのおしゃれなワインセラーの写真
ミネアポリスにあるトラディショナルスタイルのおしゃれなワインセラーの写真
ベージュのトラディショナルスタイルのワインセラーの写真
3
