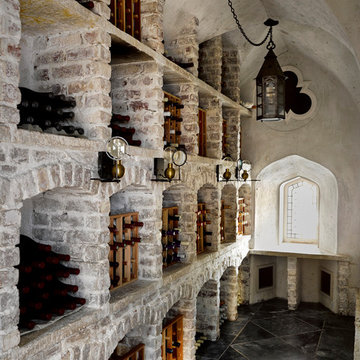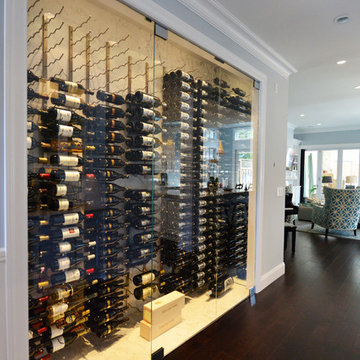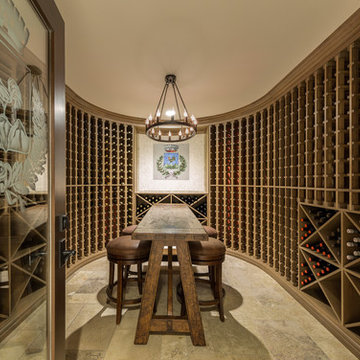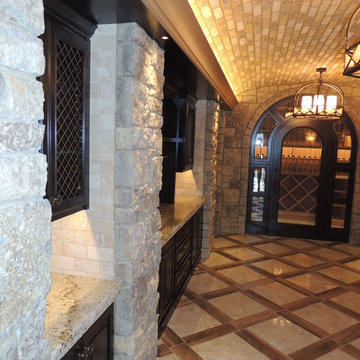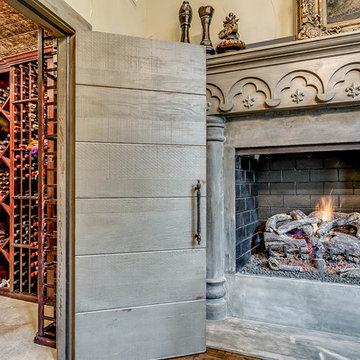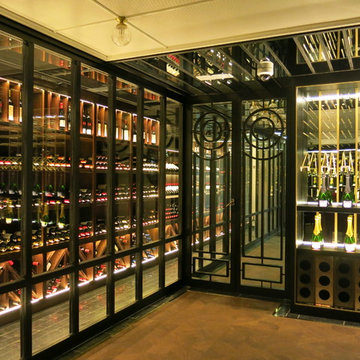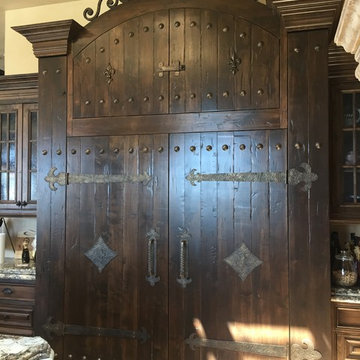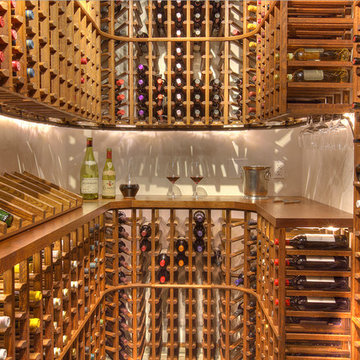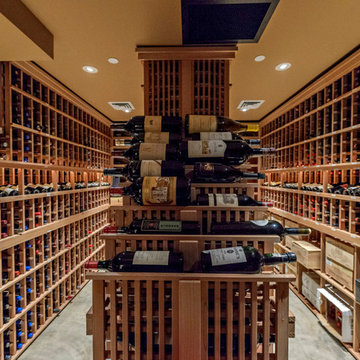ラグジュアリーな巨大なトラディショナルスタイルのワインセラーの写真
絞り込み:
資材コスト
並び替え:今日の人気順
写真 1〜20 枚目(全 139 枚)
1/4
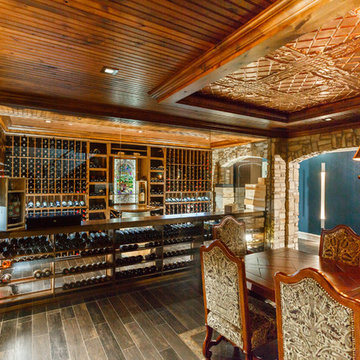
Custom seamless glass,stone, wine cellar and tasting room located in Princeton NJ. Arched cut glass entry door with ductless split cooling system and back lit stained glass panel.
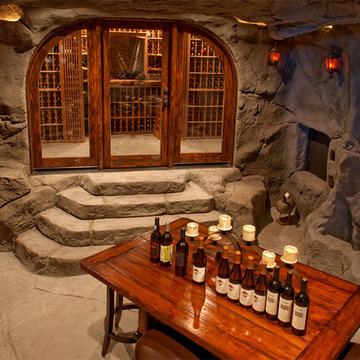
他の地域にあるラグジュアリーな巨大なトラディショナルスタイルのおしゃれなワインセラー (コンクリートの床、ワインラック) の写真
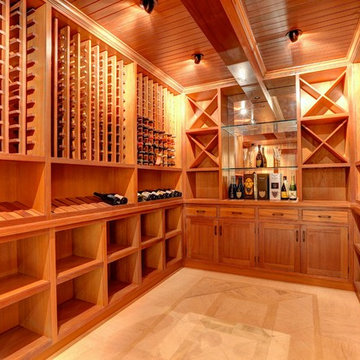
A seamless combination of traditional with contemporary design elements. This elegant, approx. 1.7 acre view estate is located on Ross's premier address. Every detail has been carefully and lovingly created with design and renovations completed in the past 12 months by the same designer that created the property for Google's founder. With 7 bedrooms and 8.5 baths, this 7200 sq. ft. estate home is comprised of a main residence, large guesthouse, studio with full bath, sauna with full bath, media room, wine cellar, professional gym, 2 saltwater system swimming pools and 3 car garage. With its stately stance, 41 Upper Road appeals to those seeking to make a statement of elegance and good taste and is a true wonderland for adults and kids alike. 71 Ft. lap pool directly across from breakfast room and family pool with diving board. Chef's dream kitchen with top-of-the-line appliances, over-sized center island, custom iron chandelier and fireplace open to kitchen and dining room.
Formal Dining Room Open kitchen with adjoining family room, both opening to outside and lap pool. Breathtaking large living room with beautiful Mt. Tam views.
Master Suite with fireplace and private terrace reminiscent of Montana resort living. Nursery adjoining master bath. 4 additional bedrooms on the lower level, each with own bath. Media room, laundry room and wine cellar as well as kids study area. Extensive lawn area for kids of all ages. Organic vegetable garden overlooking entire property.
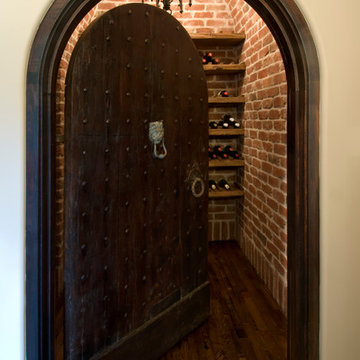
View into wine room.
ヒューストンにあるラグジュアリーな巨大なトラディショナルスタイルのおしゃれなワインセラー (濃色無垢フローリング、ディスプレイラック) の写真
ヒューストンにあるラグジュアリーな巨大なトラディショナルスタイルのおしゃれなワインセラー (濃色無垢フローリング、ディスプレイラック) の写真
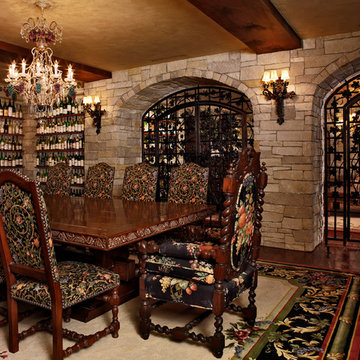
Custom designed ornamental wrought iron grilles & doors lead to the wine storage room from this tasting area. Interior furnishings specified by Leczinski Design Associates.
Ron Ruscio
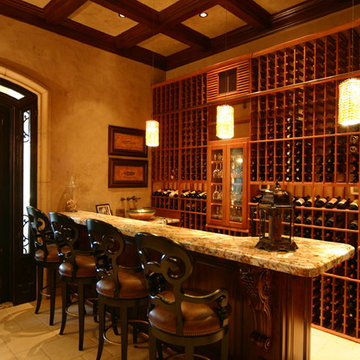
PERRY SIMS PHOTO
CUSTOM IRON DOOR
WINE BAR
RACKING AND CABINETRY BY SIMS CELLARS
サクラメントにあるラグジュアリーな巨大なトラディショナルスタイルのおしゃれなワインセラー (セラミックタイルの床、ワインラック、ベージュの床) の写真
サクラメントにあるラグジュアリーな巨大なトラディショナルスタイルのおしゃれなワインセラー (セラミックタイルの床、ワインラック、ベージュの床) の写真
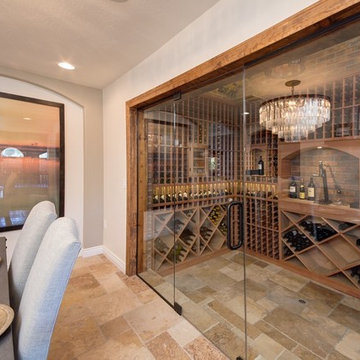
This elegant wine room was created by closing in an unused and awkward courtyard off of the existing dining room. The brick walls remained as they were. We closed in the roof and then clad the ceiling with actual wood remnants from reclaimed wine casks. Storefront glass keeps the wine room at the optimum temperature and allows viewing from the dining room to the 1200 bottle capacity space. The client’s preference for Cisco “wine” is beyond our control.
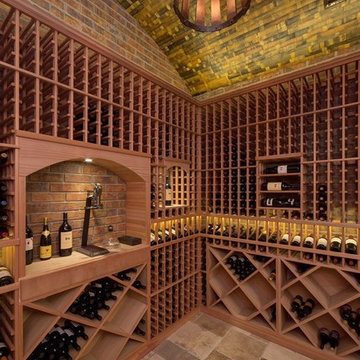
This elegant wine room was created by closing in an unused and awkward courtyard off of the existing dining room. The brick walls remained as they were. We closed in the roof and then clad the ceiling with actual wood remnants from reclaimed wine casks. Storefront glass keeps the wine room at the optimum temperature and allows viewing from the dining room to the 1200 bottle capacity space. The client’s preference for Cisco “wine” is beyond our control.
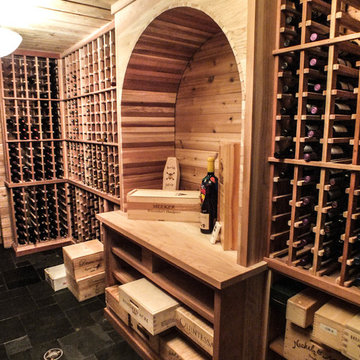
Floor tile: Slate, Versaille in Black
Photos by Gwendolyn Lanstrum
クリーブランドにあるラグジュアリーな巨大なトラディショナルスタイルのおしゃれなワインセラー (スレートの床、ワインラック) の写真
クリーブランドにあるラグジュアリーな巨大なトラディショナルスタイルのおしゃれなワインセラー (スレートの床、ワインラック) の写真
ラグジュアリーな巨大なトラディショナルスタイルのワインセラーの写真
1
