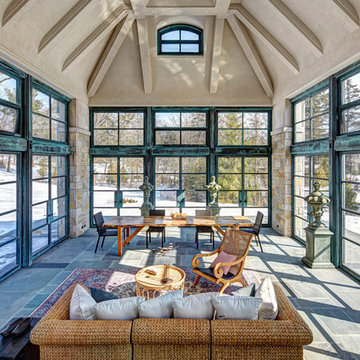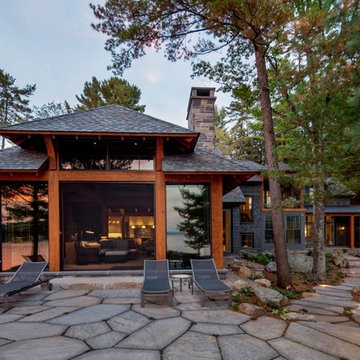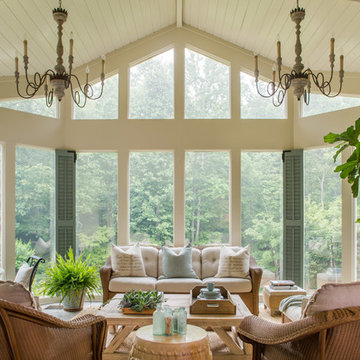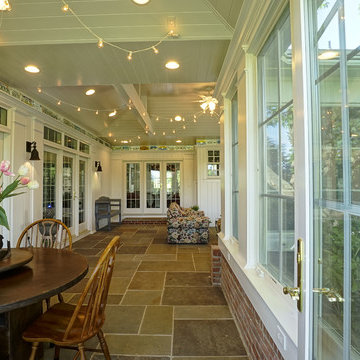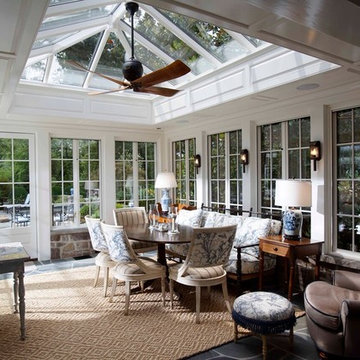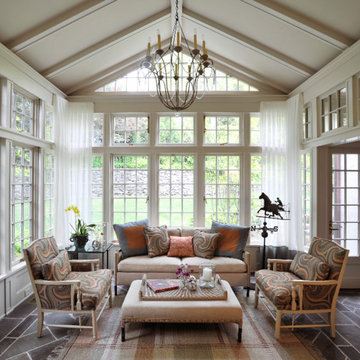広いトラディショナルスタイルのサンルーム (スレートの床) の写真
絞り込み:
資材コスト
並び替え:今日の人気順
写真 1〜20 枚目(全 87 枚)
1/4

Photography by Michael J. Lee
ボストンにあるラグジュアリーな広いトラディショナルスタイルのおしゃれなサンルーム (暖炉なし、ガラス天井、スレートの床、グレーの床) の写真
ボストンにあるラグジュアリーな広いトラディショナルスタイルのおしゃれなサンルーム (暖炉なし、ガラス天井、スレートの床、グレーの床) の写真

Greg Hadley Photography
ワシントンD.C.にある広いトラディショナルスタイルのおしゃれなサンルーム (標準型天井、グレーの床、スレートの床、暖炉なし) の写真
ワシントンD.C.にある広いトラディショナルスタイルのおしゃれなサンルーム (標準型天井、グレーの床、スレートの床、暖炉なし) の写真
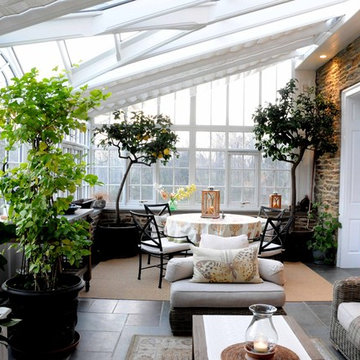
Poist Studio, Hanover PA
フィラデルフィアにある広いトラディショナルスタイルのおしゃれなサンルーム (スレートの床、ガラス天井) の写真
フィラデルフィアにある広いトラディショナルスタイルのおしゃれなサンルーム (スレートの床、ガラス天井) の写真
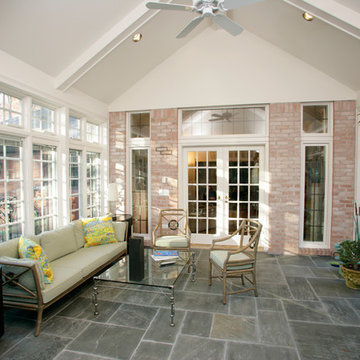
View of all new Pella Windows with motorized blinds and new doorwall
デトロイトにある高級な広いトラディショナルスタイルのおしゃれなサンルーム (スレートの床、標準型天井、グレーの床) の写真
デトロイトにある高級な広いトラディショナルスタイルのおしゃれなサンルーム (スレートの床、標準型天井、グレーの床) の写真
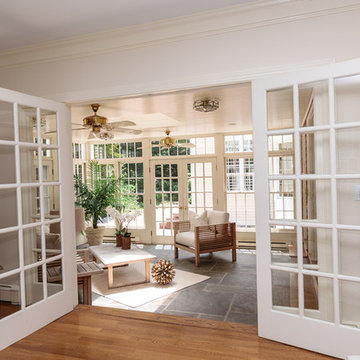
Character infuses every inch of this elegant Claypit Hill estate from its magnificent courtyard with drive-through porte-cochere to the private 5.58 acre grounds. Luxurious amenities include a stunning gunite pool, tennis court, two-story barn and a separate garage; four garage spaces in total. The pool house with a kitchenette and full bath is a sight to behold and showcases a cedar shiplap cathedral ceiling and stunning stone fireplace. The grand 1910 home is welcoming and designed for fine entertaining. The private library is wrapped in cherry panels and custom cabinetry. The formal dining and living room parlors lead to a sensational sun room. The country kitchen features a window filled breakfast area that overlooks perennial gardens and patio. An impressive family room addition is accented with a vaulted ceiling and striking stone fireplace. Enjoy the pleasures of refined country living in this memorable landmark home.

他の地域にある高級な広いトラディショナルスタイルのおしゃれなサンルーム (スレートの床、標準型暖炉、石材の暖炉まわり、標準型天井、マルチカラーの床) の写真

Filled with traditional accents, this approximately 4,000-square-foot Shingle-style design features a stylish and thoroughly livable interior. A covered entry and spacious foyer fronts a large living area with fireplace. To the right are public spaces including a large kitchen with expansive island and nearby dining as well as powder room and laundry. The right side of the house includes a sunny screened porch, master suite and delightful garden room, which occupies the bay window seen in the home’s front façade. Upstairs are two additional bedrooms and a large study; downstairs you’ll find plenty of room for family fun, including a games and billiards area, family room and additional guest suite.
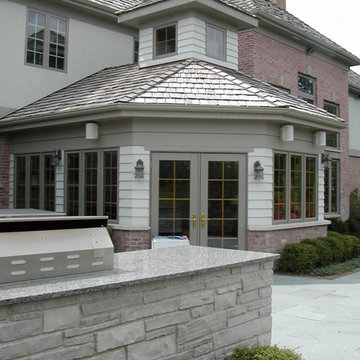
The exterior view of the addition blends seamlessly with the existing structure.
シカゴにある高級な広いトラディショナルスタイルのおしゃれなサンルーム (スレートの床) の写真
シカゴにある高級な広いトラディショナルスタイルのおしゃれなサンルーム (スレートの床) の写真
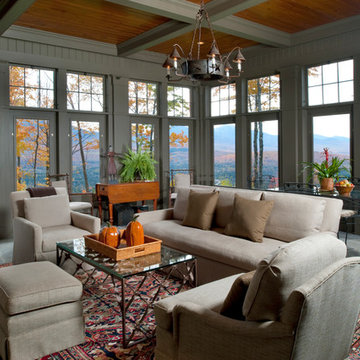
Resting upon a 120-acre rural hillside, this 17,500 square-foot residence has unencumbered mountain views to the east, south and west. The exterior design palette for the public side is a more formal Tudor style of architecture, including intricate brick detailing; while the materials for the private side tend toward a more casual mountain-home style of architecture with a natural stone base and hand-cut wood siding.
Primary living spaces and the master bedroom suite, are located on the main level, with guest accommodations on the upper floor of the main house and upper floor of the garage. The interior material palette was carefully chosen to match the stunning collection of antique furniture and artifacts, gathered from around the country. From the elegant kitchen to the cozy screened porch, this residence captures the beauty of the White Mountains and embodies classic New Hampshire living.
Photographer: Joseph St. Pierre
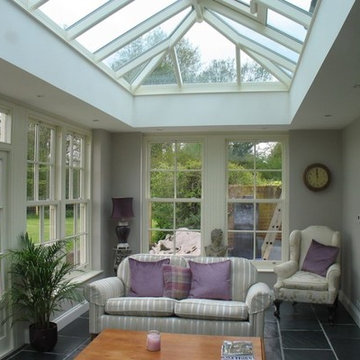
The new Orangery Extension has created a stunning space to sit and enjoy the tranquil garden and fields beyond
エセックスにある広いトラディショナルスタイルのおしゃれなサンルーム (スレートの床、ガラス天井、グレーの床) の写真
エセックスにある広いトラディショナルスタイルのおしゃれなサンルーム (スレートの床、ガラス天井、グレーの床) の写真
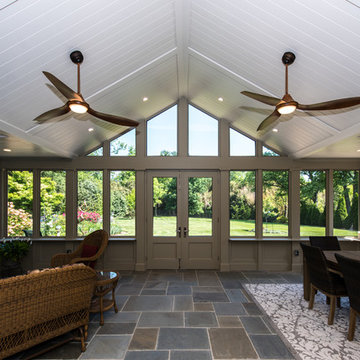
FineCraft Contractors, Inc.
Soleimani Photography
FineCraft built this rear sunroom addition in Silver Spring for a family that wanted to enjoy the outdoors all year round.

シカゴにある高級な広いトラディショナルスタイルのおしゃれなサンルーム (スレートの床、標準型暖炉、石材の暖炉まわり、標準型天井、青い床) の写真
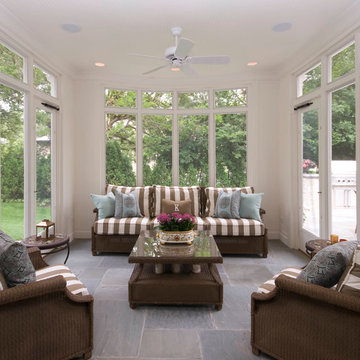
Winnetka Architect
John Toniolo Architect
Jeff Harting
North Shore Architect
Custom Home Remodel
シカゴにある広いトラディショナルスタイルのおしゃれなサンルーム (スレートの床、暖炉なし、標準型天井、茶色い床) の写真
シカゴにある広いトラディショナルスタイルのおしゃれなサンルーム (スレートの床、暖炉なし、標準型天井、茶色い床) の写真
広いトラディショナルスタイルのサンルーム (スレートの床) の写真
1
