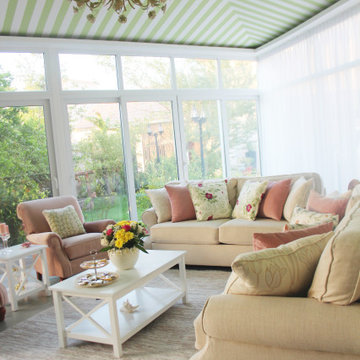トラディショナルスタイルのサンルーム (積石の暖炉まわり、木材の暖炉まわり) の写真
絞り込み:
資材コスト
並び替え:今日の人気順
写真 1〜20 枚目(全 52 枚)
1/4

This is a small parlor right off the entry. It has room for a small amount of seating plus a small desk for the husband right off the pocket door entry to the room. We chose a medium slate blue for all the walls, molding, trim and fireplace. It has the effect of a dramatic room as you enter, but is an incredibly warm and peaceful room. All of the furniture was from the husband's family and we refinished, recovered as needed. The husband even made the coffee table! photo: David Duncan Livingston

Beautiful sunroom addition in Burr Ridge, IL. Skylights with solar powered blinds allow for natural sunlight and sun protection at the same time. Large casement windows allow for great air flow when the outside temperature is right and when outside temperature gets cooler, electric floor heat and gas fireplace provide the necessary warmth.
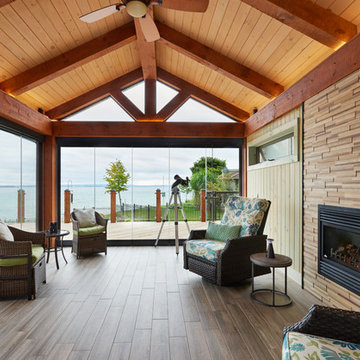
This sunroom is 14'x20' with an expansive view of the water. The Lumon balcony glazing operates to open the 2 walls to the wrap around deck outside. The floors are a wood look porcelain tile, complete with hydronic in-floor heat. The walls are finished with a tongue and groove pine stained is a custom colour made by the owner. The fireplace surround is a mosaic wood panel called "Friendly Wall". Roof construction consists of steel beams capped in pine, and 6"x8" pine timber rafters with a pine decking laid across rafters.
Esther Van Geest, ETR Photography
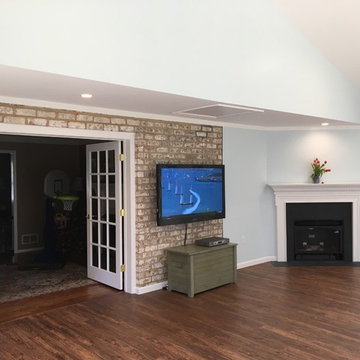
他の地域にある広いトラディショナルスタイルのおしゃれなサンルーム (濃色無垢フローリング、コーナー設置型暖炉、木材の暖炉まわり、標準型天井、茶色い床) の写真
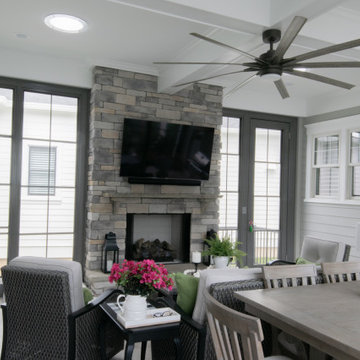
This is a custom built sunroom that connected a detached garage to the house. The sunroom was elevated to be one step down from the first floor to facilitate entertaining. We installed two solatubes to let in the natural light.
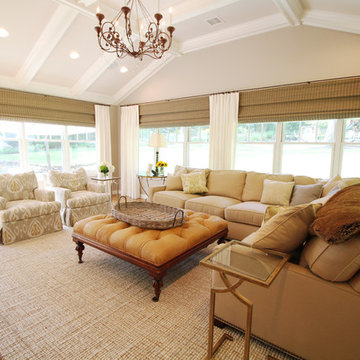
Photos taken by Sunitha Lal
ニューヨークにある広いトラディショナルスタイルのおしゃれなサンルーム (無垢フローリング、標準型暖炉、木材の暖炉まわり) の写真
ニューヨークにある広いトラディショナルスタイルのおしゃれなサンルーム (無垢フローリング、標準型暖炉、木材の暖炉まわり) の写真
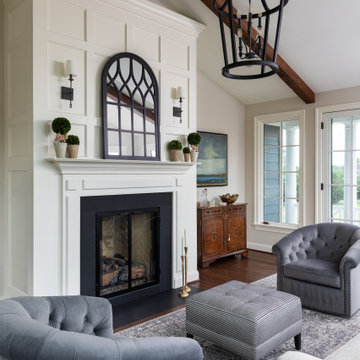
Complete renovation of a home in the rolling hills of the Loudoun County, Virginia horse country. New windows with gothic tracery in the transom and rustic wood beams sourced from antique barns.
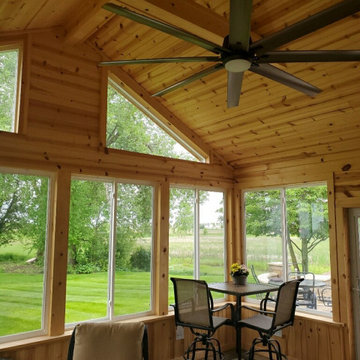
Upon Completion of the Interior Four Season Room –
Prepared
Sanded all wood imperfections to remove dirt and imperfections
Clear-sealed Ceiling, Walls and Beams
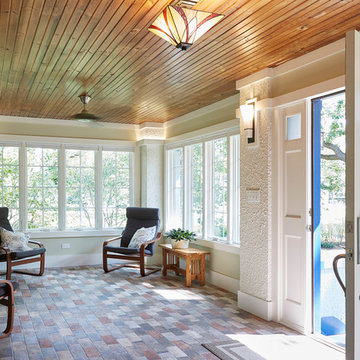
Steve Hamada
シカゴにある高級な巨大なトラディショナルスタイルのおしゃれなサンルーム (テラコッタタイルの床、木材の暖炉まわり、標準型天井、マルチカラーの床) の写真
シカゴにある高級な巨大なトラディショナルスタイルのおしゃれなサンルーム (テラコッタタイルの床、木材の暖炉まわり、標準型天井、マルチカラーの床) の写真
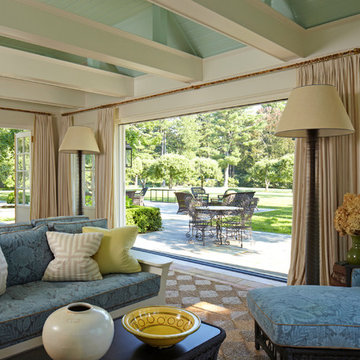
ニューヨークにある高級な中くらいなトラディショナルスタイルのおしゃれなサンルーム (テラコッタタイルの床、標準型暖炉、木材の暖炉まわり、標準型天井、茶色い床) の写真
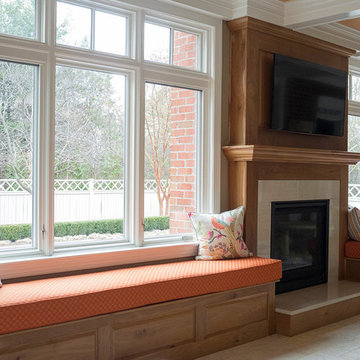
Custom cherry mantle and bench seats by Rappahannock Restoration.
ワシントンD.C.にある広いトラディショナルスタイルのおしゃれなサンルーム (標準型暖炉、木材の暖炉まわり、白い床) の写真
ワシントンD.C.にある広いトラディショナルスタイルのおしゃれなサンルーム (標準型暖炉、木材の暖炉まわり、白い床) の写真
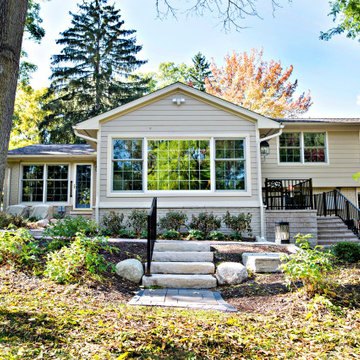
デトロイトにあるお手頃価格の中くらいなトラディショナルスタイルのおしゃれなサンルーム (無垢フローリング、標準型暖炉、木材の暖炉まわり、標準型天井、茶色い床) の写真
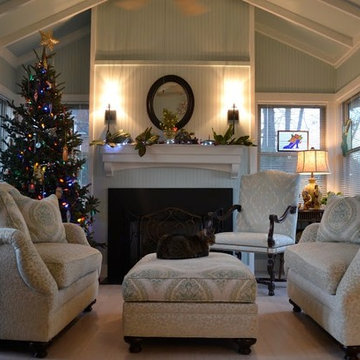
Shelby Shaw Photography
バーミングハムにある高級な中くらいなトラディショナルスタイルのおしゃれなサンルーム (淡色無垢フローリング、標準型暖炉、木材の暖炉まわり、標準型天井) の写真
バーミングハムにある高級な中くらいなトラディショナルスタイルのおしゃれなサンルーム (淡色無垢フローリング、標準型暖炉、木材の暖炉まわり、標準型天井) の写真
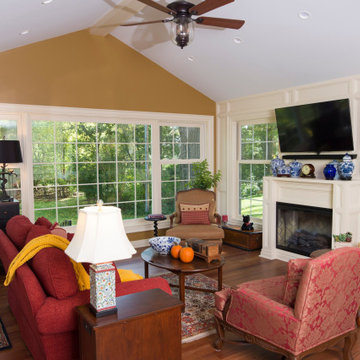
デトロイトにあるお手頃価格の中くらいなトラディショナルスタイルのおしゃれなサンルーム (無垢フローリング、標準型暖炉、木材の暖炉まわり、標準型天井、茶色い床) の写真
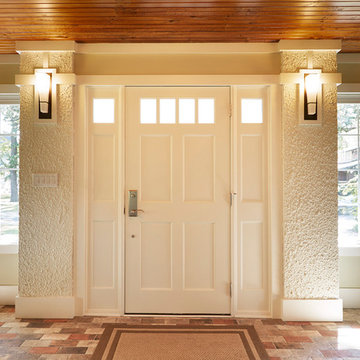
Steve Hamada
シカゴにある高級な巨大なトラディショナルスタイルのおしゃれなサンルーム (テラコッタタイルの床、木材の暖炉まわり、標準型天井、マルチカラーの床) の写真
シカゴにある高級な巨大なトラディショナルスタイルのおしゃれなサンルーム (テラコッタタイルの床、木材の暖炉まわり、標準型天井、マルチカラーの床) の写真
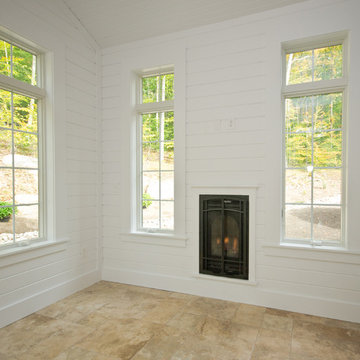
2,400 SF custom home on Fox Hopyard golfcourse in East Haddam. Architect, Jack Kemper, designed the home with a two story entry foyer and family room with fireplace and built-ins, a granite & stainless kitchen, and a sunroom with Kozy Heat Two Harbors gas direct vent fireplace with an arched prairie pattern full door face supplied by CAFD and installed in the wall.
Photography By: Tom Anckner
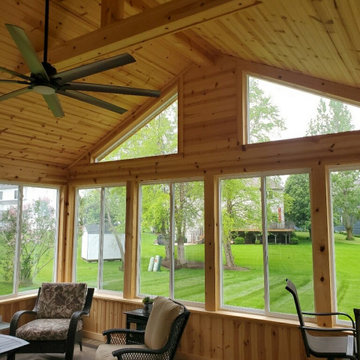
Interior of the Four Season Room –
Prepared
Sanded all wood imperfections to remove dirt and imperfections
Clear-sealed Ceiling, Walls and Beams
シカゴにあるお手頃価格の中くらいなトラディショナルスタイルのおしゃれなサンルーム (カーペット敷き、暖炉なし、木材の暖炉まわり、標準型天井、茶色い床) の写真
シカゴにあるお手頃価格の中くらいなトラディショナルスタイルのおしゃれなサンルーム (カーペット敷き、暖炉なし、木材の暖炉まわり、標準型天井、茶色い床) の写真
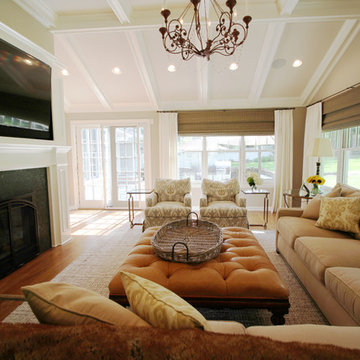
Photos taken by Sunitha Lal
ニューヨークにある広いトラディショナルスタイルのおしゃれなサンルーム (無垢フローリング、標準型暖炉、木材の暖炉まわり) の写真
ニューヨークにある広いトラディショナルスタイルのおしゃれなサンルーム (無垢フローリング、標準型暖炉、木材の暖炉まわり) の写真
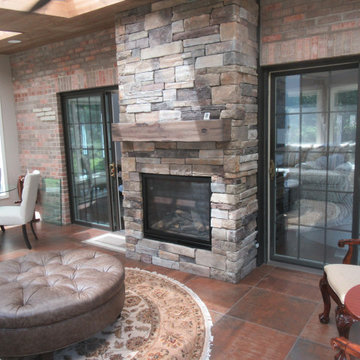
Beautiful gas fired fireplace
シカゴにある高級な中くらいなトラディショナルスタイルのおしゃれなサンルーム (セラミックタイルの床、標準型暖炉、積石の暖炉まわり、天窓あり、茶色い床) の写真
シカゴにある高級な中くらいなトラディショナルスタイルのおしゃれなサンルーム (セラミックタイルの床、標準型暖炉、積石の暖炉まわり、天窓あり、茶色い床) の写真
トラディショナルスタイルのサンルーム (積石の暖炉まわり、木材の暖炉まわり) の写真
1
