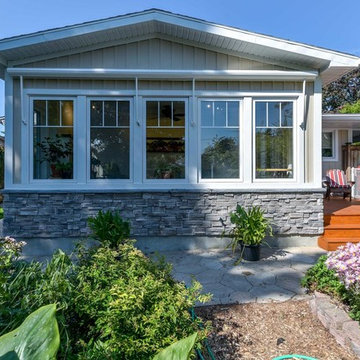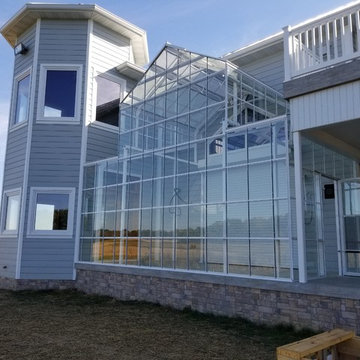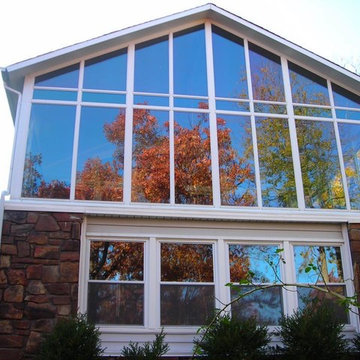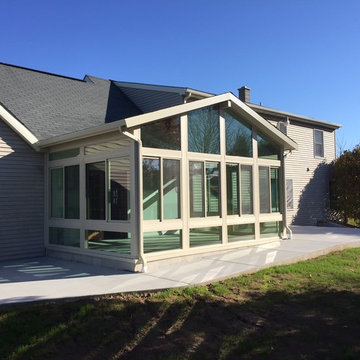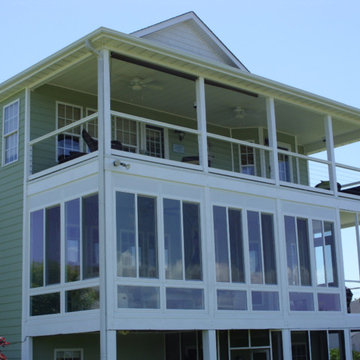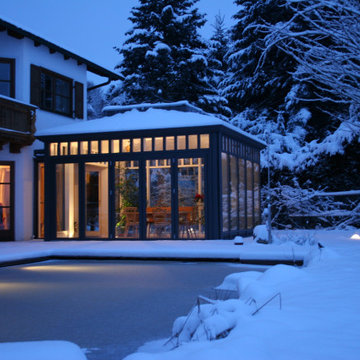広い青いトラディショナルスタイルのサンルームの写真
絞り込み:
資材コスト
並び替え:今日の人気順
写真 1〜20 枚目(全 64 枚)
1/4

The glass enclosed room is 500 sq.ft., and is immediately above the owner’s indoor swimming pool. The tall side walls float the lantern roof like a halo. The conservatory climbs to a whole new height, literally, 45′ from the ground. The conservatory is designed to compliment the architecture of the home's dramatic height, and is situated to overlook the homeowners in-ground pool, which is accessed by an elevator.
Photos by Robert Socha

Side view of Interior of new Four Seasons System 230 Sun & Stars Straight Sunroom. Shows how the sunroom flows into the interior. Transom glass is above the french doors to bring the sunlight from the sunroom in to warm up the interior of the house.
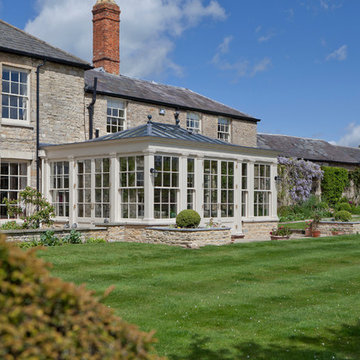
Many classical buildings incorporate vertical balanced sliding sash windows, the recognisable advantage being that windows can slide both upwards and downwards. The popularity of the sash window has continued through many periods of architecture.
For certain properties with existing glazed sash windows, it is a valid consideration to design a glazed structure with a complementary style of window.
Although sash windows are more complex and expensive to produce, they provide an effective and traditional alternative to top and side-hung windows.
The orangery shows six over six and two over two sash windows mirroring those on the house.
Vale Paint Colour- Olivine
Size- 6.5M X 5.2M
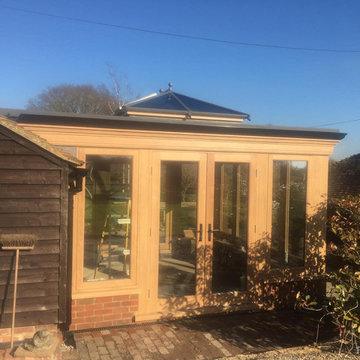
A seasoned oak orangery kitchen extension on a barn conversion in Kent.
ケントにある高級な広いトラディショナルスタイルのおしゃれなサンルーム (天窓あり) の写真
ケントにある高級な広いトラディショナルスタイルのおしゃれなサンルーム (天窓あり) の写真
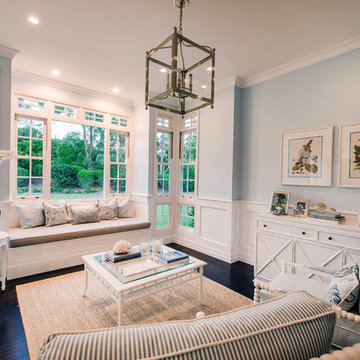
The home on this beautiful property was transformed into a classic American style beauty with the addition of a new sunroom.
ブリスベンにあるお手頃価格の広いトラディショナルスタイルのおしゃれなサンルーム (黒い床) の写真
ブリスベンにあるお手頃価格の広いトラディショナルスタイルのおしゃれなサンルーム (黒い床) の写真
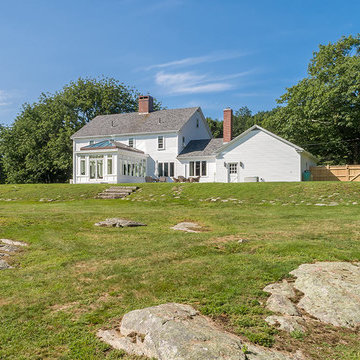
Every now and again we have the good fortune to provide our services in a location with stunningly gorgeous scenery. This Cape Neddick, Maine project represents one of those occasions. Nestled in the client’s backyard, the custom glass conservatory we designed and built offers breathtaking views of the Cape Neddick River flowing nearby. The picturesque result is a great example of how our custom glass enclosures can enhance your daily experience of the natural beauty that already surrounds your home.
This conservatory is iconic in its form, designed and styled to match the existing look of the client’s residence, and built to withstand the full brunt of a New England winter. Positioned to maximize views of the river, the glass addition is completed by an adjacent outdoor patio area which provides additional seating and room to entertain. The new space is annexed directly to the home via a steel-reinforced opening into the kitchen in order to provide a convenient access path between the home’s interior and exterior.
The mahogany glass roof frame was engineered in our workshop and then transported to the job site and positioned via crane in order to speed construction time without sacrificing quality. The conservatory’s exterior has been painted white to match the home. The floor frame sits atop helical piers and we used wide pine boards for the interior floor. As always, we selected some of the best US-made insulated glass on the market to complete the project. Low-e and argon gas-filled, these panes will provide the R values that make this a true four-season structure.
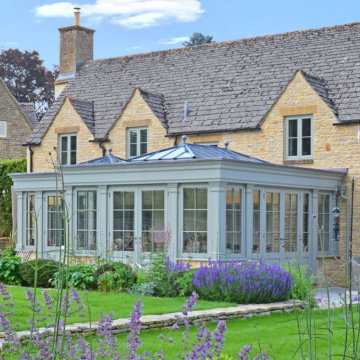
This bespoke orangery has helped to round off what is an exceptional property in the Cotswolds. The eye-catching dual aspect design has a number of notable features which ensures it complements the architecture of the existing home.
Of importance to the design scheme was that the ‘dwarf walls’ were manufactured from a matching Cotswold stone to help provide a joined up look and ensure the orangery blended in to the existing building. The contemporary shade of Flagstone, from our own unique colour palette, not only provided a modern finish, it was also chosen for the all of the windows around the property, further enhancing the overall complementary effect.
Underlining the bespoke nature of the orangery, the two aspects of the orangery are different in terms of size but share the same external joinery features, with French doors opening out onto the garden in each case.
The smaller left hand side measures approximately 3.7m wide by 3.8m deep. In contrast, the larger right hand side measures 4.5m wide by 5.6m deep – combined, the new orangery created just under 40 square metres of new living space.
Replacing a much smaller, ageing conservatory, which provided limited functionality, the new orangery has created space for both a living room and a dining room, simultaneously providing views of the immaculate garden and surrounding countryside.
If you’re considering extending your home, whether you’re located in the beautiful Cotswolds, or anywhere else nationwide, we recommend seeking some expert advice. Why not start by requesting a copy of our inspirational brochure?
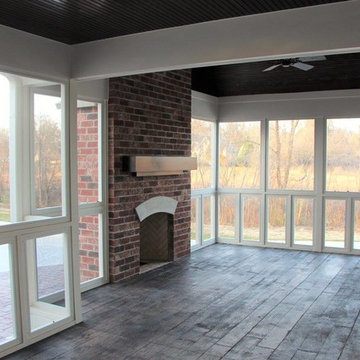
Cypress Hill Development
Richlind Architects LLC
シカゴにある高級な広いトラディショナルスタイルのおしゃれなサンルーム (標準型暖炉、レンガの暖炉まわり、標準型天井、コンクリートの床、茶色い床) の写真
シカゴにある高級な広いトラディショナルスタイルのおしゃれなサンルーム (標準型暖炉、レンガの暖炉まわり、標準型天井、コンクリートの床、茶色い床) の写真
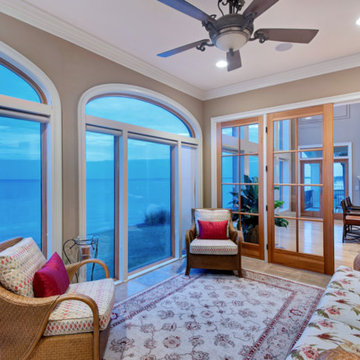
マイアミにあるお手頃価格の広いトラディショナルスタイルのおしゃれなサンルーム (セラミックタイルの床、暖炉なし、標準型天井、ベージュの床) の写真
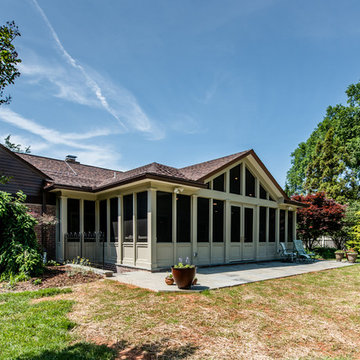
FineCraft Contractors, Inc.
Soleimani Photography
FineCraft built this rear sunroom addition in Silver Spring for a family that wanted to enjoy the outdoors all year round.
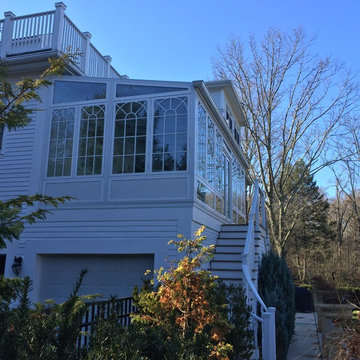
Side view of Exterior of house with new Four Seasons System 230 Sun & Stars Straight Sunroom.
ボストンにある高級な広いトラディショナルスタイルのおしゃれなサンルーム (セラミックタイルの床、暖炉なし、ガラス天井) の写真
ボストンにある高級な広いトラディショナルスタイルのおしゃれなサンルーム (セラミックタイルの床、暖炉なし、ガラス天井) の写真
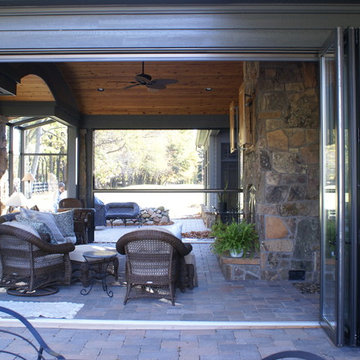
Folding Glass Doors - Opened
Building Integrity
デトロイトにあるラグジュアリーな広いトラディショナルスタイルのおしゃれなサンルームの写真
デトロイトにあるラグジュアリーな広いトラディショナルスタイルのおしゃれなサンルームの写真
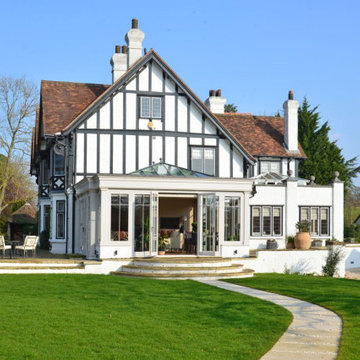
This bespoke orangery has created the ideal link between this Tudor style property in Berkshire and the stunning surrounding gardens.
Expertly designed by Eddie Spillane, one of David Salisbury’s most experienced designers, this project was typical of the many benefits that an orangery or garden room can bring to a new home extension.
Extending off from the existing kitchen, a spacious, luxury living room has been created, adding natural light into this period home.
The existing house featured a patio from where the owners enjoyed sitting and enjoying the views of their garden, when the weather allowed.
Although a perimeter hedge offered some protection from the elements, it obscured some of the views.
The new orangery was designed to ensure this space can be enjoyed all year round, whilst the removal of the hedges enhanced these views of these amazing grounds. The ‘before and after’ photos shown below perhaps best illustrate this transformation.
Measuring approximately 7.1m by 6.4 m, this generously proportioned orangery provided space within each of the three elevations for three sets of French doors, which can be easily opened to provide convenient access to the patio and garden.
Cruciform bar fenestration on the windows and doors offers a nice design detail, whilst retaining a degree of simplicity.
For the painted timber joinery, the subtle off white shade of Eagle Sight was chosen from our own unique colour palette, which continues to feature in our Top 10 colours for orangeries.
In order to provide a lovely uniform temperature during the colder months, wet underfloor heating was specified, which also avoids the need for cumbersome radiators.
Finally, immediately outside the orangery, curved steps and a new path helps to soften the impact of the raised patio area.
The new orangery has created space for a collection of contemporary furniture, including a pair of sofas and a small table and chairs to enjoy breakfast or an informal meal.
With the daffodils in full bloom, we could not have chosen a more picturesque day to photograph this bespoke orangery.
Whatever the weather brings, a David Salisbury orangery is designed to be enjoyed all year round – to become the favourite room at home.
広い青いトラディショナルスタイルのサンルームの写真
1

