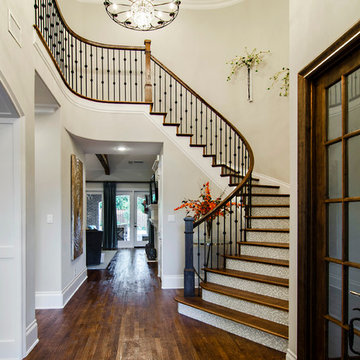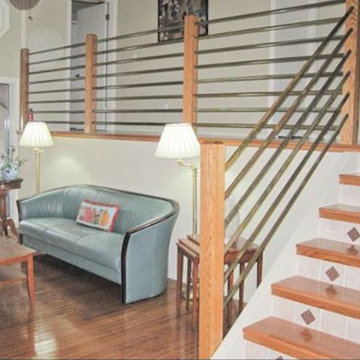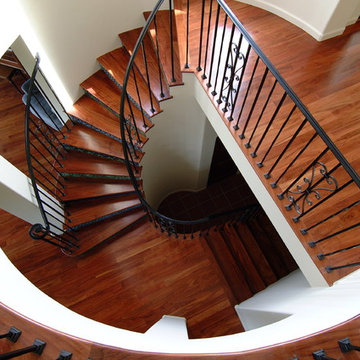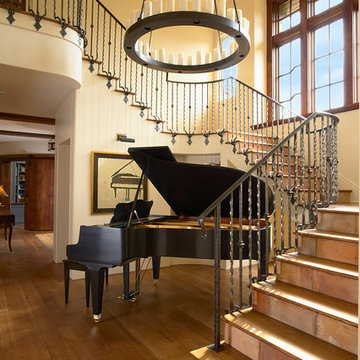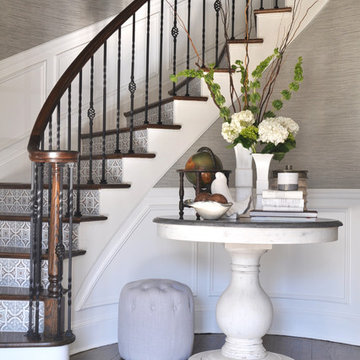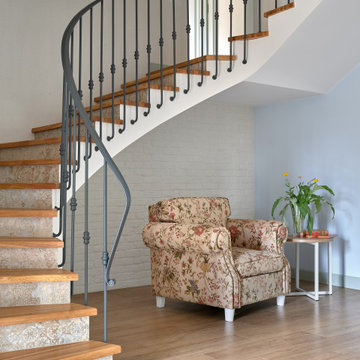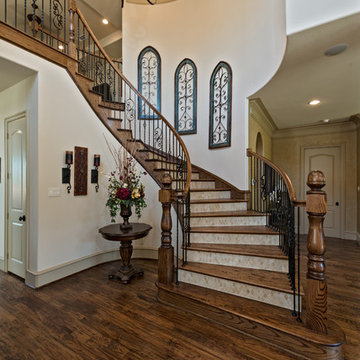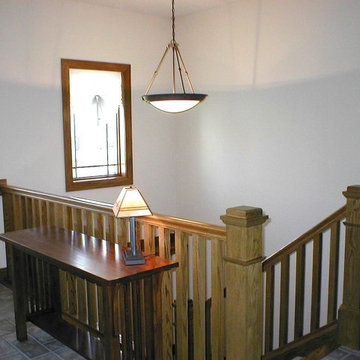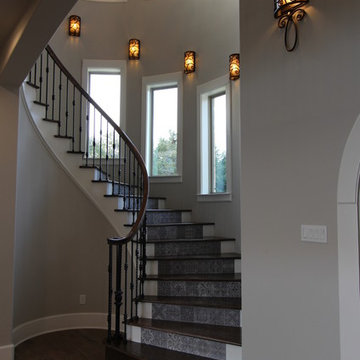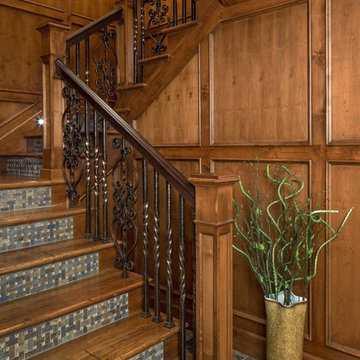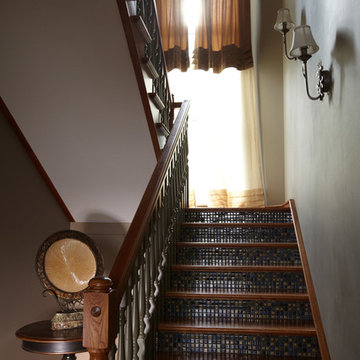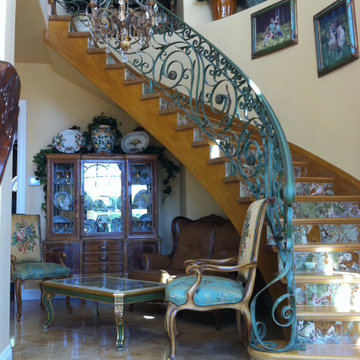階段
絞り込み:
資材コスト
並び替え:今日の人気順
写真 1〜20 枚目(全 118 枚)
1/5
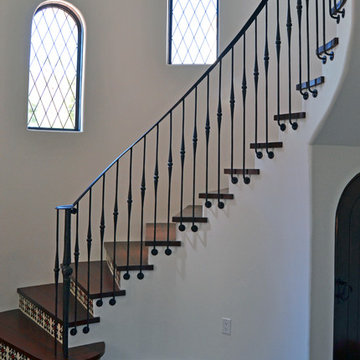
This elegant hand forged stair railing is one of a kind. All of the pickets and the newel post were forged in our shop with custom dies.
https://www.facebook.com/GrizzlyIron
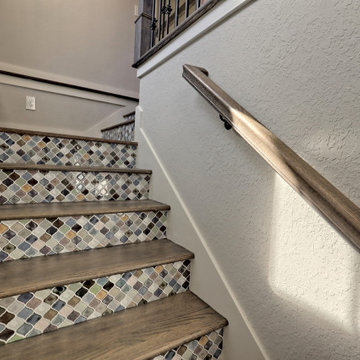
This craftsman style custom homes comes with a view! Features include a large, open floor plan, stone fireplace, and a spacious deck.
アトランタにある高級な中くらいなトラディショナルスタイルのおしゃれなかね折れ階段 (タイルの蹴込み板、木材の手すり) の写真
アトランタにある高級な中くらいなトラディショナルスタイルのおしゃれなかね折れ階段 (タイルの蹴込み板、木材の手すり) の写真
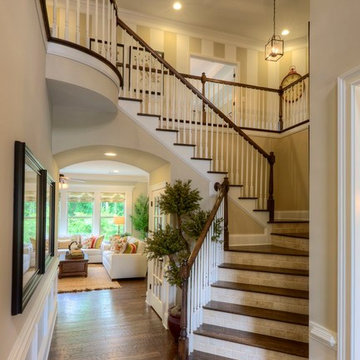
This staircase design creates a beautiful overlook from the second level floor. (Designed by CDC Designs)
アトランタにあるトラディショナルスタイルのおしゃれなかね折れ階段 (タイルの蹴込み板、木材の手すり) の写真
アトランタにあるトラディショナルスタイルのおしゃれなかね折れ階段 (タイルの蹴込み板、木材の手すり) の写真
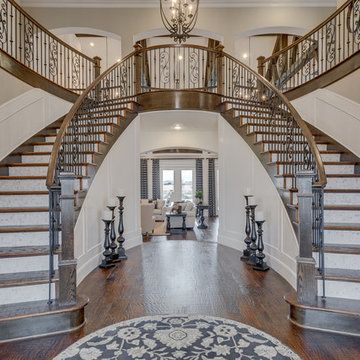
Hunter Coon - True Homes Photography
ダラスにあるトラディショナルスタイルのおしゃれなサーキュラー階段 (タイルの蹴込み板) の写真
ダラスにあるトラディショナルスタイルのおしゃれなサーキュラー階段 (タイルの蹴込み板) の写真
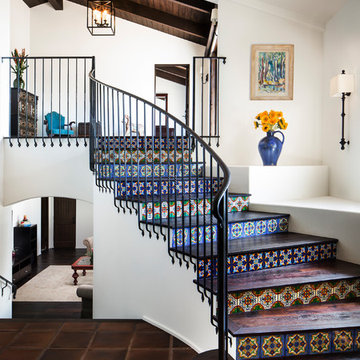
Staircase to Master Suite
Architect: Thompson Naylor
Interior Design: Shannon Scott Design
Photography: Jason Rick
サンタバーバラにある高級な中くらいなトラディショナルスタイルのおしゃれなサーキュラー階段 (タイルの蹴込み板、金属の手すり) の写真
サンタバーバラにある高級な中くらいなトラディショナルスタイルのおしゃれなサーキュラー階段 (タイルの蹴込み板、金属の手すり) の写真
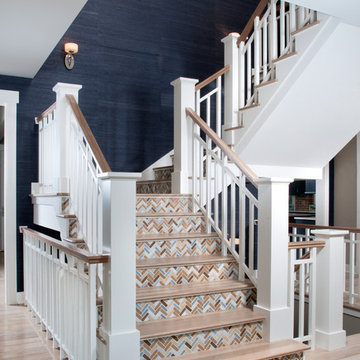
Photographer: Chuck Heiney
Crossing the threshold, you know this is the home you’ve always dreamed of. At home in any neighborhood, Pineleigh’s architectural style and family-focused floor plan offers timeless charm yet is geared toward today’s relaxed lifestyle. Full of light, warmth and thoughtful details that make a house a home, Pineleigh enchants from the custom entryway that includes a mahogany door, columns and a peaked roof. Two outdoor porches to the home’s left side offer plenty of spaces to enjoy outdoor living, making this cedar-shake-covered design perfect for a waterfront or woodsy lot. Inside, more than 2,000 square feet await on the main level. The family cook is never isolated in the spacious central kitchen, which is located on the back of the house behind the large, 17 by 30-foot living room and 12 by 18 formal dining room which functions for both formal and casual occasions and is adjacent to the charming screened-in porch and outdoor patio. Distinctive details include a large foyer, a private den/office with built-ins and all of the extras a family needs – an eating banquette in the kitchen as well as a walk-in pantry, first-floor laundry, cleaning closet and a mud room near the 1,000square foot garage stocked with built-in lockers and a three-foot bench. Upstairs is another covered deck and a dreamy 18 by 13-foot master bedroom/bath suite with deck access for enjoying morning coffee or late-night stargazing. Three additional bedrooms and a bath accommodate a growing family, as does the 1,700-square foot lower level, where an additional bar/kitchen with counter, a billiards space and an additional guest bedroom, exercise space and two baths complete the extensive offerings.
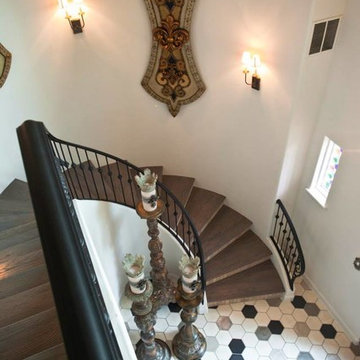
Presidio Tiles Milano collection 8" hexagon floor tile in antique white, light gray, dark gray and black.
ダラスにあるトラディショナルスタイルのおしゃれなサーキュラー階段 (タイルの蹴込み板) の写真
ダラスにあるトラディショナルスタイルのおしゃれなサーキュラー階段 (タイルの蹴込み板) の写真
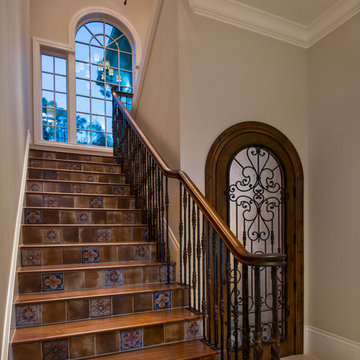
The new wine cellar and staircase are now an extension of the home. Making use of exterior square footage allowed for these additions.
Amber Frederiksen Photography
1
