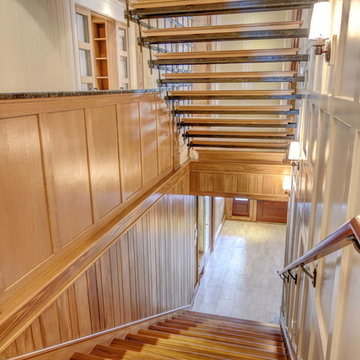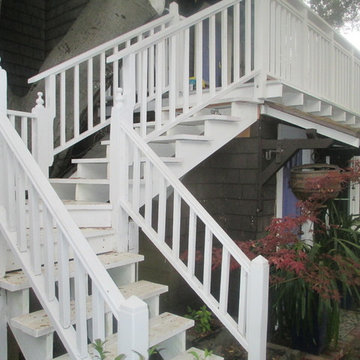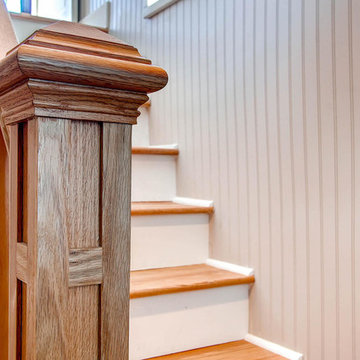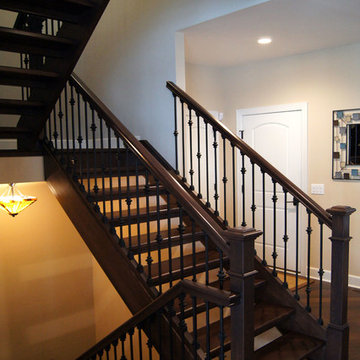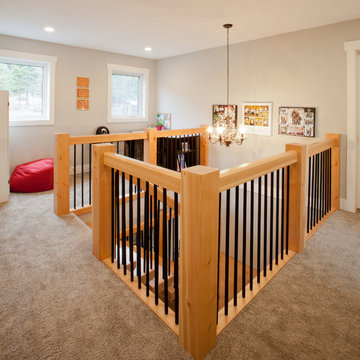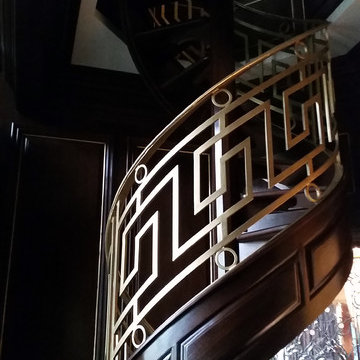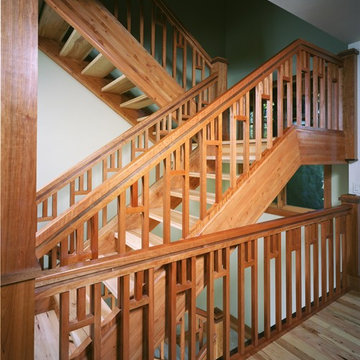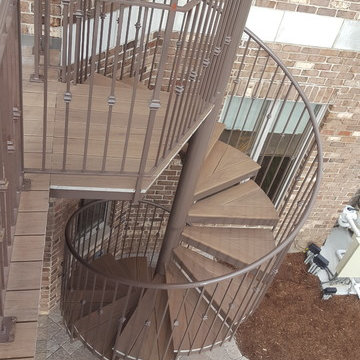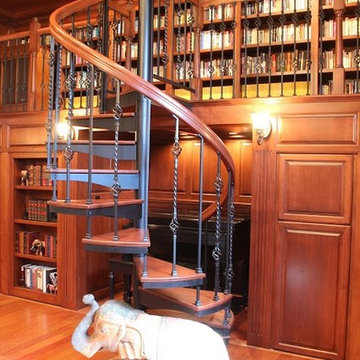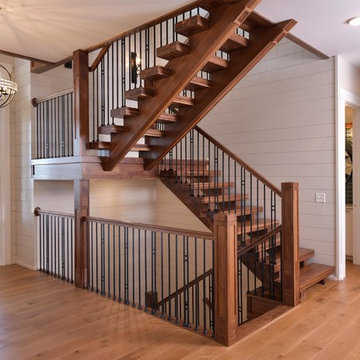フローリングの、木のトラディショナルスタイルのオープン階段の写真
絞り込み:
資材コスト
並び替え:今日の人気順
写真 1〜20 枚目(全 716 枚)
1/5
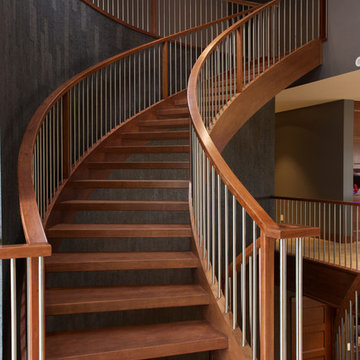
This solid cherry open rise stair is BIG. In this stair design, we opted out of the traditional “stacked” stair layout for an original “scissor” layout normally reserved for straight stairs. The stair design coupled with the continuous handrail offers a completely unique and grand style. Endless curved lines, continuous railing flowing down the stairs, and striking perspectives. Railing: continuous solid cherry blank rail with ¾’’ round stainless steel spindles.
Ryan Patrick Kelly Photographs
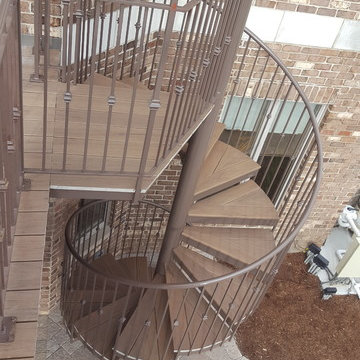
Custom fabricated steel spiral stair with Timbertech decking treads and landing
シカゴにあるトラディショナルスタイルのおしゃれな階段の写真
シカゴにあるトラディショナルスタイルのおしゃれな階段の写真
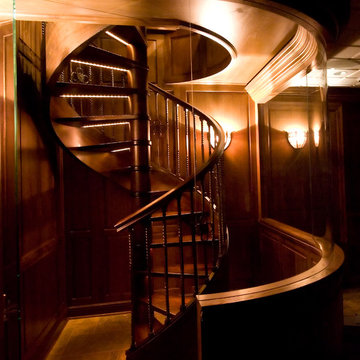
This LED lit glass encased turned walnut ribbon staircase allows for entrance and exit of the media room below the library.
www.press1photos.com
他の地域にある中くらいなトラディショナルスタイルのおしゃれな階段 (木材の手すり) の写真
他の地域にある中くらいなトラディショナルスタイルのおしゃれな階段 (木材の手すり) の写真
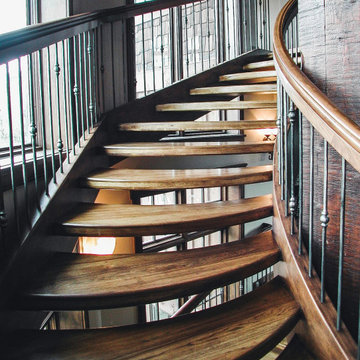
We really enjoyed building this unique traditional style staircase in a beautiful home in Park City, UT. The three stacked freestanding staircases wrap around a glass elevator. The stair is unique in that the owner wanted the outside stringer to follow the octagon shape of the wall while having the inside stringer circular. The stair consists of Alder stringers and curbing, Hickory treads, and a custom Alder handrail profile. The open risers allow more light to permeate the staircase and the curvature of the treads makes the stairs feel as if they flow seamlessly downward around the elevator. Forged metal balusters with a clear satin finish make up the guardrail infill, and for a little extra flair we included several Tuscan panels. Overall, the wood and iron are a classic combination and give a distinguished look.

A custom two story curved staircase features a grand entrance of this home. It is designed with open treads and a custom scroll railing. Photo by Spacecrafting
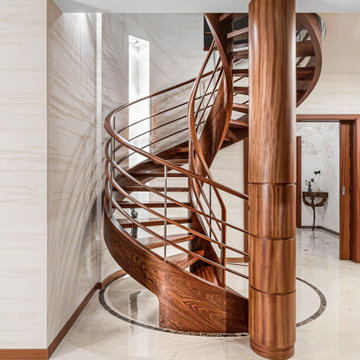
Diese gewendelte Wangentreppe im Stil des Art-Déco wurde aus Sapelli maßgefertigt und befindet sich in einer Wohnresidenz in Łódź. Die aufwendig gebogenen Treppenwangen tragen das edle Geländer aus Holzbändern. Sie zeigt, dass Art Déco nicht nur durch die Farbe Schwarz und hochglänzende Oberflächen charakterisiert wird. Es ist die Wahl und das Akzentuieren bester Materialien, die diesen Stil prägen.
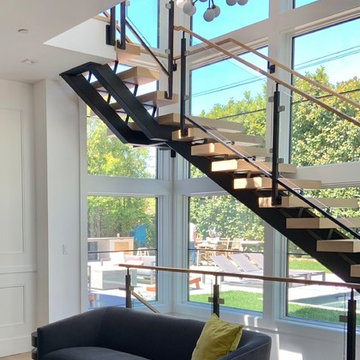
Fiorelle Design-Interior Designer
サンフランシスコにある高級な中くらいなトラディショナルスタイルのおしゃれな階段 (金属の手すり) の写真
サンフランシスコにある高級な中くらいなトラディショナルスタイルのおしゃれな階段 (金属の手すり) の写真
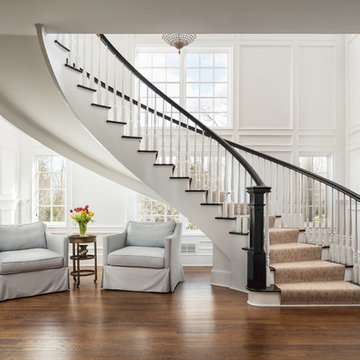
Mike Van Tassell / mikevantassell.com
ニューヨークにあるトラディショナルスタイルのおしゃれな階段 (木材の手すり) の写真
ニューヨークにあるトラディショナルスタイルのおしゃれな階段 (木材の手すり) の写真
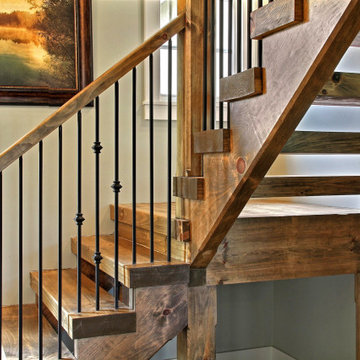
This Craftsman home remodel features lightly stained cedar shake on the outside with a crafted timber entrance and French entry doors, while the inside boasts timber and wood details on the floor and ceilings.
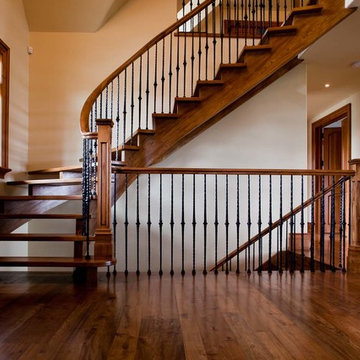
1 3/4" solid treads with 1 3/4 veneered open stringers both sides with bullnose and open risers. 4" recessed panel posts with 6" base modified solid Q rail with Amedeo metal pickets black in color and round componets
フローリングの、木のトラディショナルスタイルのオープン階段の写真
1
