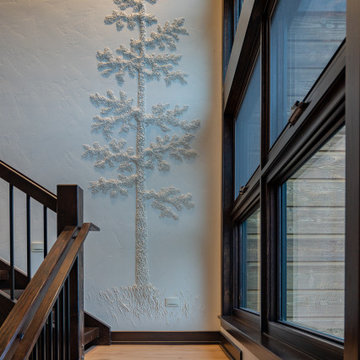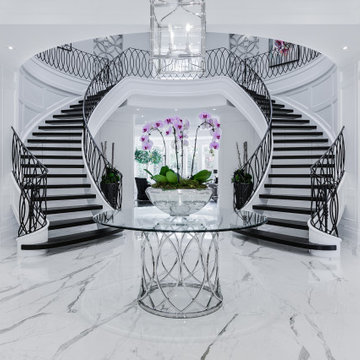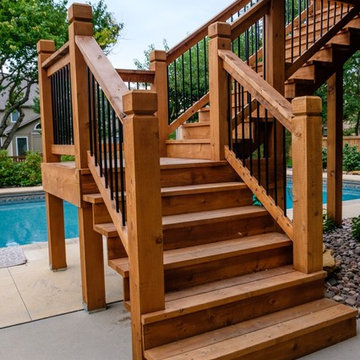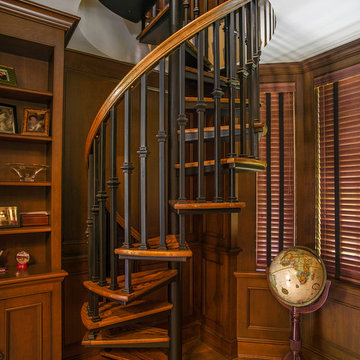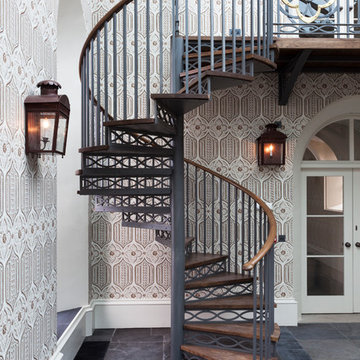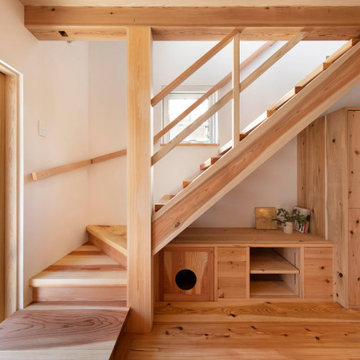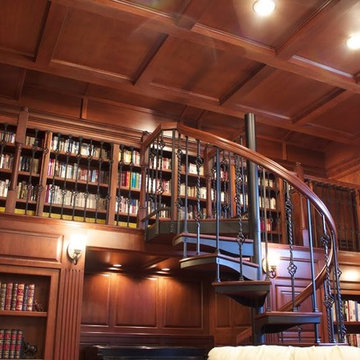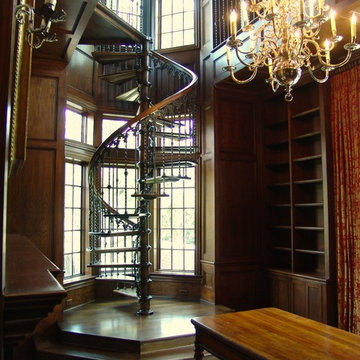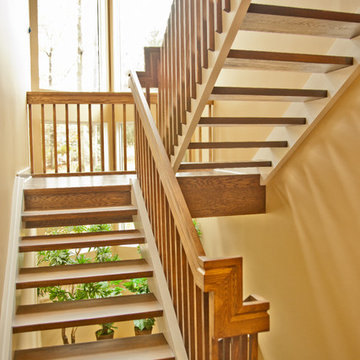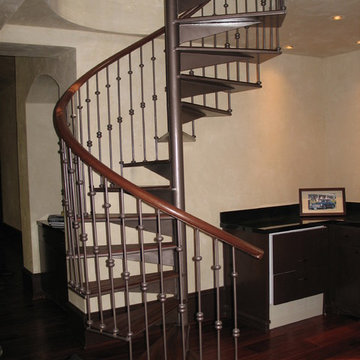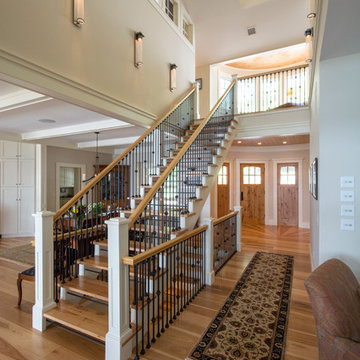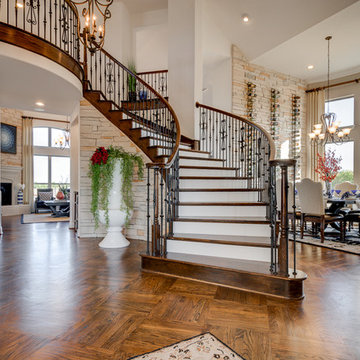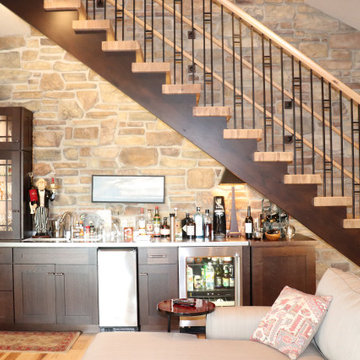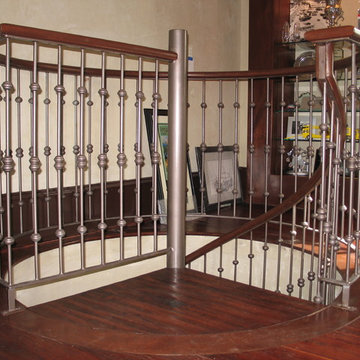テラコッタの、木のトラディショナルスタイルのオープン階段の写真
絞り込み:
資材コスト
並び替え:今日の人気順
写真 1〜20 枚目(全 692 枚)
1/5
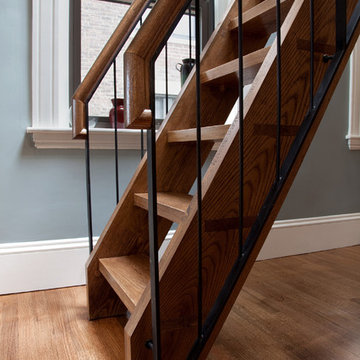
This condominium in Boston’s famous Fenway neighborhood required a full renovation of the kitchen and bathroom. Working with the designer to maximize space was focus of this project. Exchanging the spiral staircase for a custom ladder to the roof was just one of the space saving features in this design. Custom millwork and high end finishes help make this modest space seem spacious and airy.
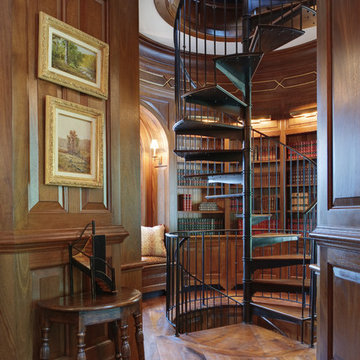
Panelled Mahogany Library, Office and Spiral Stair
ニューヨークにある高級な小さなトラディショナルスタイルのおしゃれな階段の写真
ニューヨークにある高級な小さなトラディショナルスタイルのおしゃれな階段の写真
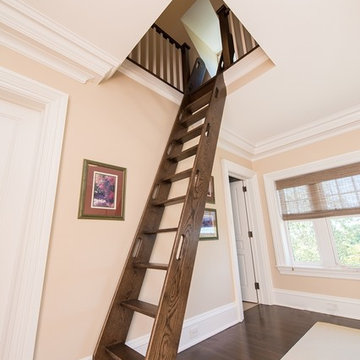
Photographer: Kevin Colquhoun
ニューヨークにある低価格の小さなトラディショナルスタイルのおしゃれなオープン階段の写真
ニューヨークにある低価格の小さなトラディショナルスタイルのおしゃれなオープン階段の写真
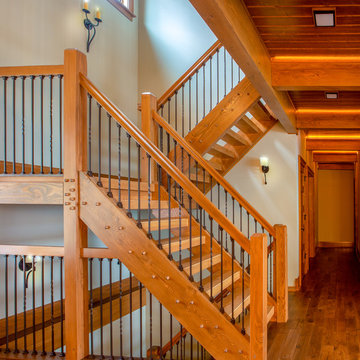
Our clients already had a cottage on Torch Lake that they loved to visit. It was a 1960s ranch that worked just fine for their needs. However, the lower level walkout became entirely unusable due to water issues. After purchasing the lot next door, they hired us to design a new cottage. Our first task was to situate the home in the center of the two parcels to maximize the view of the lake while also accommodating a yard area. Our second task was to take particular care to divert any future water issues. We took necessary precautions with design specifications to water proof properly, establish foundation and landscape drain tiles / stones, set the proper elevation of the home per ground water height and direct the water flow around the home from natural grade / drive. Our final task was to make appealing, comfortable, living spaces with future planning at the forefront. An example of this planning is placing a master suite on both the main level and the upper level. The ultimate goal of this home is for it to one day be at least a 3/4 of the year home and designed to be a multi-generational heirloom.
- Jacqueline Southby Photography
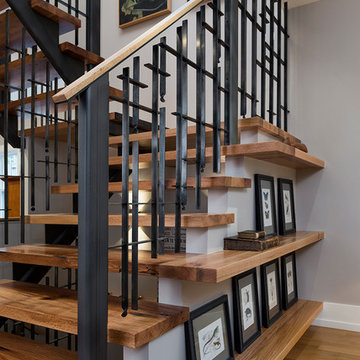
This staircase was designed and built with a collaboration of metal work and metal design by John Walters of Metal Off Main and Meadowlark Design + Build. The treads were reclaimed from a beam from a local barn. The staircase was built on-site and then carefully installed.
テラコッタの、木のトラディショナルスタイルのオープン階段の写真
1
