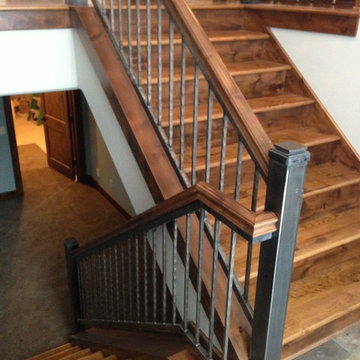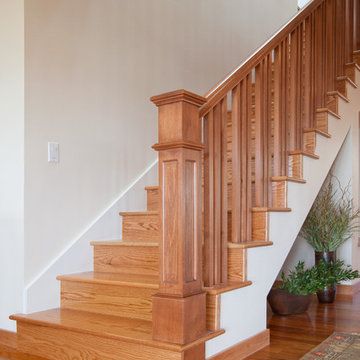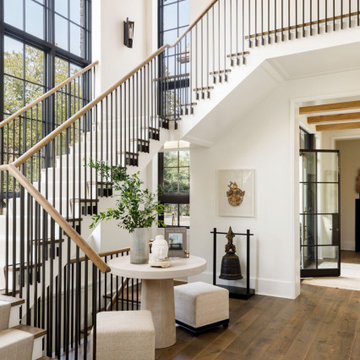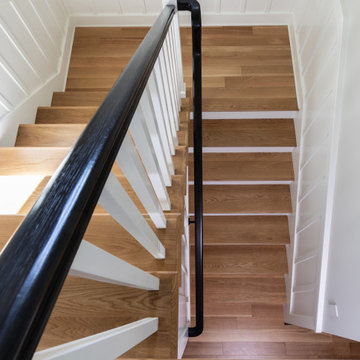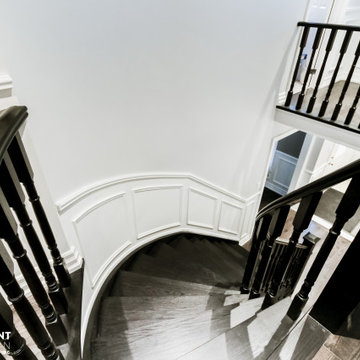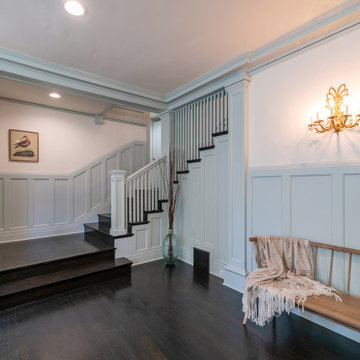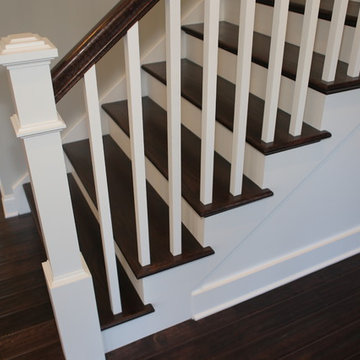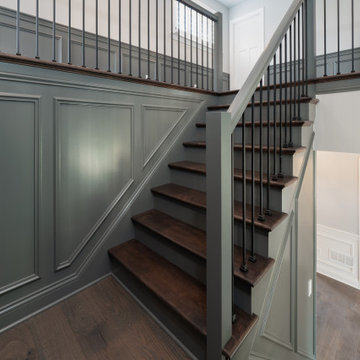トラディショナルスタイルの階段 (ガラスの蹴込み板、木の蹴込み板) の写真
絞り込み:
資材コスト
並び替え:今日の人気順
写真 101〜120 枚目(全 10,022 枚)
1/4
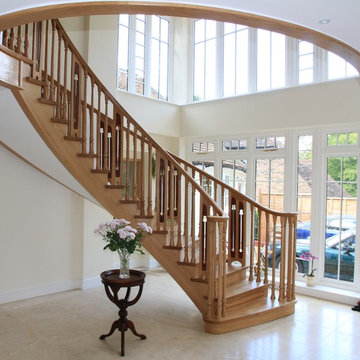
An Arts & Crafts staircase in solid European oak, with alternating spindles and panels. The panels are made of an oak frame with an elm burr inset panel where a stylised tulip piercing has been cut.
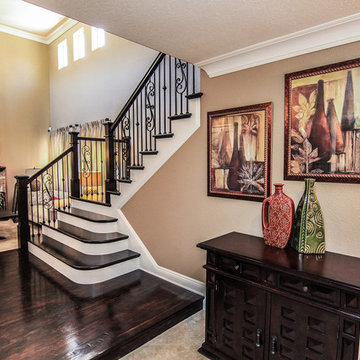
Project and Photo by Chris Doering TRUADDITIONS
We Turn High Ceilings Into New Rooms. Specializing in loft additions and dormer room additions.
ロサンゼルスにあるお手頃価格の中くらいなトラディショナルスタイルのおしゃれなかね折れ階段 (木の蹴込み板) の写真
ロサンゼルスにあるお手頃価格の中くらいなトラディショナルスタイルのおしゃれなかね折れ階段 (木の蹴込み板) の写真
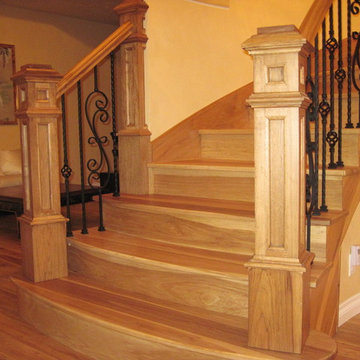
a custom stair project, each post is made of 105 pieces.
デトロイトにある中くらいなトラディショナルスタイルのおしゃれなサーキュラー階段 (木の蹴込み板) の写真
デトロイトにある中くらいなトラディショナルスタイルのおしゃれなサーキュラー階段 (木の蹴込み板) の写真
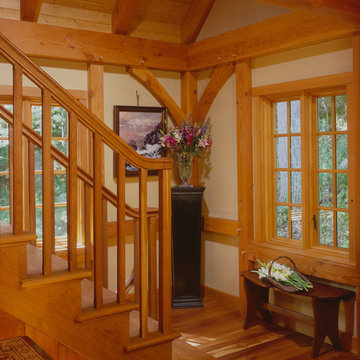
Post and beam great room, timber frame carriage house
ボストンにあるトラディショナルスタイルのおしゃれな直階段 (木の蹴込み板) の写真
ボストンにあるトラディショナルスタイルのおしゃれな直階段 (木の蹴込み板) の写真
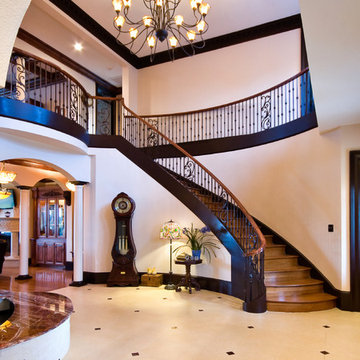
This foyer features a grand curved staircase. Photo by Michael Costa.
チャールストンにある広いトラディショナルスタイルのおしゃれなサーキュラー階段 (木の蹴込み板) の写真
チャールストンにある広いトラディショナルスタイルのおしゃれなサーキュラー階段 (木の蹴込み板) の写真
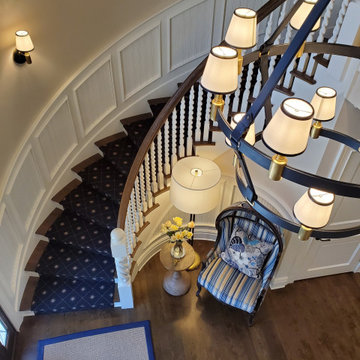
Lowell Custom Homes - Lake Geneva, Wisconsin - Custom detailed woodwork and ceiling detail
ミルウォーキーにある広いトラディショナルスタイルのおしゃれなサーキュラー階段 (木の蹴込み板、木材の手すり、羽目板の壁) の写真
ミルウォーキーにある広いトラディショナルスタイルのおしゃれなサーキュラー階段 (木の蹴込み板、木材の手すり、羽目板の壁) の写真
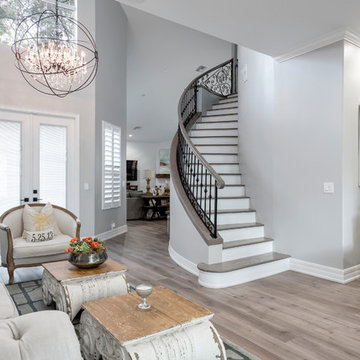
Photos by Project Focus Photography
タンパにある高級な広いトラディショナルスタイルのおしゃれなサーキュラー階段 (木の蹴込み板、混合材の手すり) の写真
タンパにある高級な広いトラディショナルスタイルのおしゃれなサーキュラー階段 (木の蹴込み板、混合材の手すり) の写真
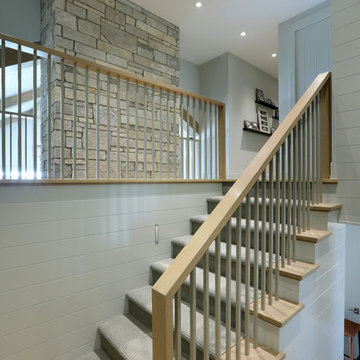
Builder: Falcon Custom Homes
Interior Designer: Mary Burns - Gallery
Photographer: Mike Buck
A perfectly proportioned story and a half cottage, the Farfield is full of traditional details and charm. The front is composed of matching board and batten gables flanking a covered porch featuring square columns with pegged capitols. A tour of the rear façade reveals an asymmetrical elevation with a tall living room gable anchoring the right and a low retractable-screened porch to the left.
Inside, the front foyer opens up to a wide staircase clad in horizontal boards for a more modern feel. To the left, and through a short hall, is a study with private access to the main levels public bathroom. Further back a corridor, framed on one side by the living rooms stone fireplace, connects the master suite to the rest of the house. Entrance to the living room can be gained through a pair of openings flanking the stone fireplace, or via the open concept kitchen/dining room. Neutral grey cabinets featuring a modern take on a recessed panel look, line the perimeter of the kitchen, framing the elongated kitchen island. Twelve leather wrapped chairs provide enough seating for a large family, or gathering of friends. Anchoring the rear of the main level is the screened in porch framed by square columns that match the style of those found at the front porch. Upstairs, there are a total of four separate sleeping chambers. The two bedrooms above the master suite share a bathroom, while the third bedroom to the rear features its own en suite. The fourth is a large bunkroom above the homes two-stall garage large enough to host an abundance of guests.
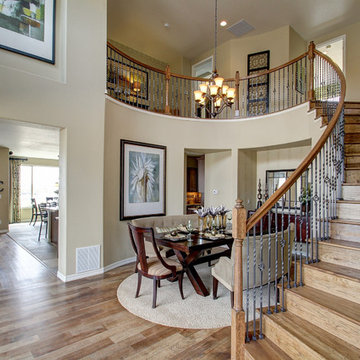
Century Communities
デンバーにあるトラディショナルスタイルのおしゃれな階段の踊り場 (木の蹴込み板) の写真
デンバーにあるトラディショナルスタイルのおしゃれな階段の踊り場 (木の蹴込み板) の写真
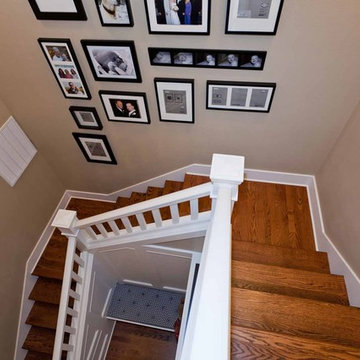
A custom staircase with a seating and coat area at the bottom. The stairs boast high-quality craftsmanship that seamlessly fit with the rest of the home.
For more about Angela Todd Studios, click here: https://www.angelatoddstudios.com/
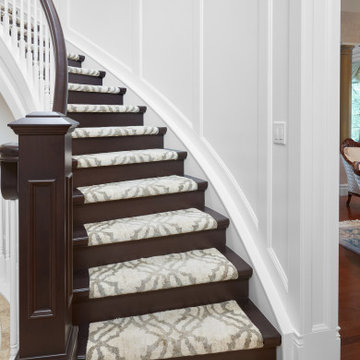
Custom staircase - wainscotting with cherry pillars and rail
エドモントンにあるトラディショナルスタイルのおしゃれなサーキュラー階段 (木の蹴込み板、木材の手すり、羽目板の壁) の写真
エドモントンにあるトラディショナルスタイルのおしゃれなサーキュラー階段 (木の蹴込み板、木材の手すり、羽目板の壁) の写真
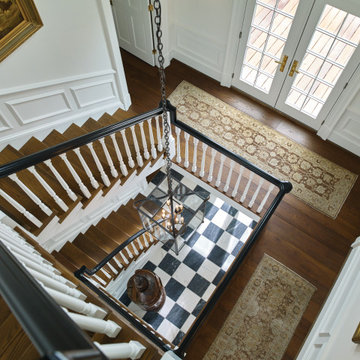
View of stair looking from the third floor.
他の地域にある高級な中くらいなトラディショナルスタイルのおしゃれなかね折れ階段 (木の蹴込み板、木材の手すり、パネル壁) の写真
他の地域にある高級な中くらいなトラディショナルスタイルのおしゃれなかね折れ階段 (木の蹴込み板、木材の手すり、パネル壁) の写真
トラディショナルスタイルの階段 (ガラスの蹴込み板、木の蹴込み板) の写真
6
