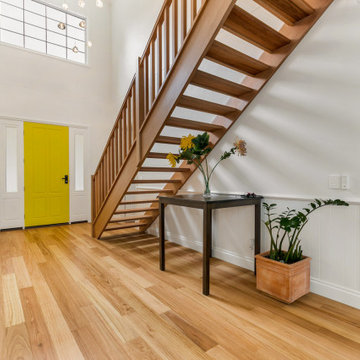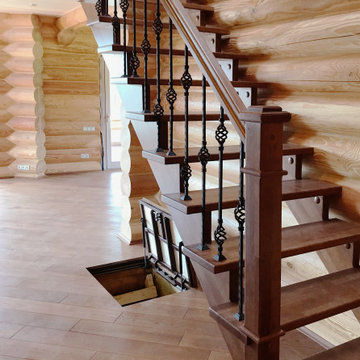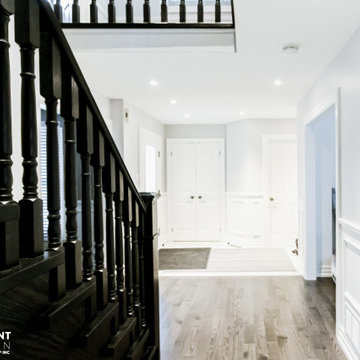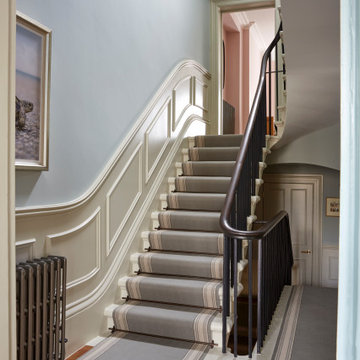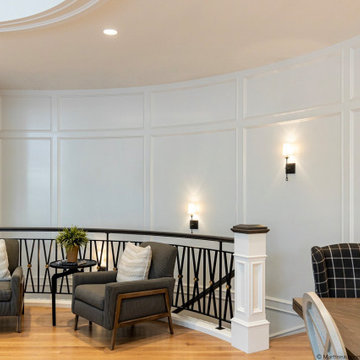トラディショナルスタイルの階段 (木材の手すり、全タイプの壁の仕上げ) の写真
絞り込み:
資材コスト
並び替え:今日の人気順
写真 1〜20 枚目(全 157 枚)
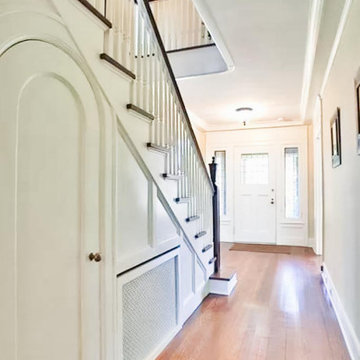
Restoration of a beautiful English Tudor that consisted of an updated floor plan, custom kitchen, master suite and new baths.
クリーブランドにあるトラディショナルスタイルのおしゃれな直階段 (木の蹴込み板、木材の手すり、羽目板の壁) の写真
クリーブランドにあるトラディショナルスタイルのおしゃれな直階段 (木の蹴込み板、木材の手すり、羽目板の壁) の写真
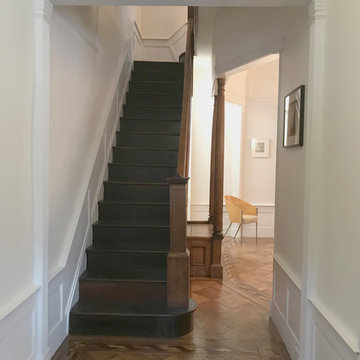
A vintage stair was restored and stained to match its original design. A unique built-in bench with storage is beyond. The original plasterwork and parquet flooring were also restored. This is a simple and elegant space allowing the owner's artwork and furnishing to take center stage,
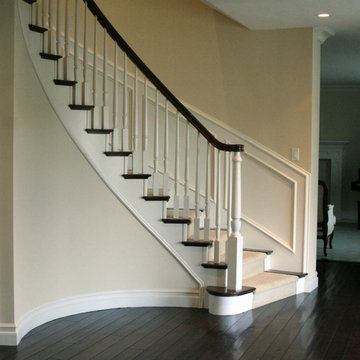
Radius end treads with a carpet runner. Curved wainscoting along the wall.
オレンジカウンティにあるトラディショナルスタイルのおしゃれなサーキュラー階段 (フローリングの蹴込み板、木材の手すり、板張り壁) の写真
オレンジカウンティにあるトラディショナルスタイルのおしゃれなサーキュラー階段 (フローリングの蹴込み板、木材の手すり、板張り壁) の写真
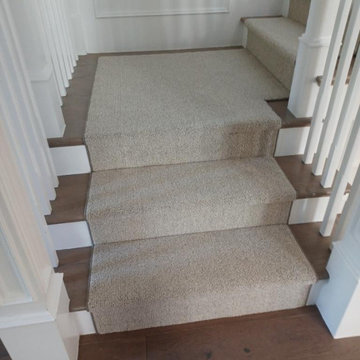
Westley Stair runner from Hibernia Mills. 71% Wool / 29% Polysilk makes this the perfect classic compliment to any staircase.
ロサンゼルスにあるお手頃価格のトラディショナルスタイルのおしゃれな直階段 (カーペット張りの蹴込み板、木材の手すり、板張り壁) の写真
ロサンゼルスにあるお手頃価格のトラディショナルスタイルのおしゃれな直階段 (カーペット張りの蹴込み板、木材の手すり、板張り壁) の写真
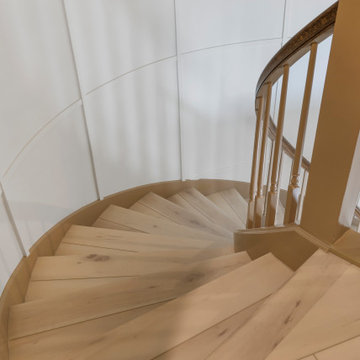
Clean and bright for a space where you can clear your mind and relax. Unique knots bring life and intrigue to this tranquil maple design. With the Modin Collection, we have raised the bar on luxury vinyl plank. The result is a new standard in resilient flooring. Modin offers true embossed in register texture, a low sheen level, a rigid SPC core, an industry-leading wear layer, and so much more.
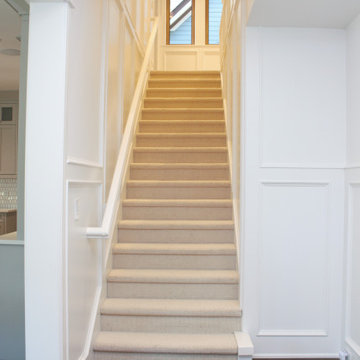
Traditional inspired cross hall design
バンクーバーにある高級な広いトラディショナルスタイルのおしゃれな直階段 (カーペット張りの蹴込み板、木材の手すり、パネル壁) の写真
バンクーバーにある高級な広いトラディショナルスタイルのおしゃれな直階段 (カーペット張りの蹴込み板、木材の手すり、パネル壁) の写真
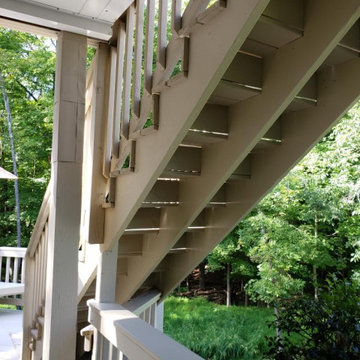
This exterior deck renovation and reconstruction project included structural analysis and design services to install new stairs and landings as part of a new two-tiered floor plan. A new platform and stair were designed to connect the upper and lower levels of this existing deck which then allowed for enhanced circulation.
The construction included structural framing modifications, new stair and landing construction, exterior renovation of the existing deck, new railings and painting.
Pisano Development Group provided preliminary analysis, design services and construction management services.
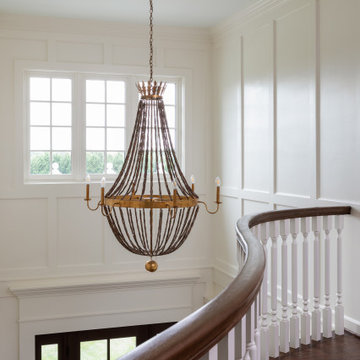
Complete renovation of a home in the rolling hills of the Loudoun County, Virginia horse country. New wood staircase with custom curved railing, white columns, and wood paneling.
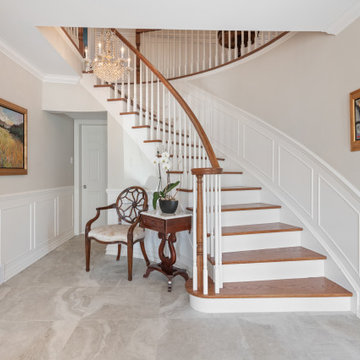
Elegant curved staircase with wainscoting
オタワにあるお手頃価格の中くらいなトラディショナルスタイルのおしゃれなサーキュラー階段 (フローリングの蹴込み板、木材の手すり、羽目板の壁) の写真
オタワにあるお手頃価格の中くらいなトラディショナルスタイルのおしゃれなサーキュラー階段 (フローリングの蹴込み板、木材の手すり、羽目板の壁) の写真
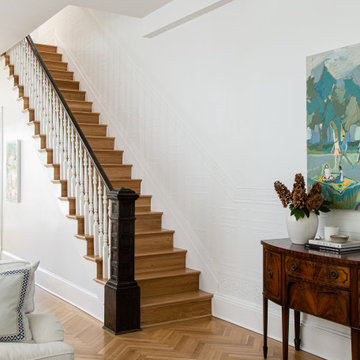
The original plaster wainscot going up the stairwell was preserved as well as the newel post. New balusters and stairs were installed as the existing stair and railing were no longer up to code standards.
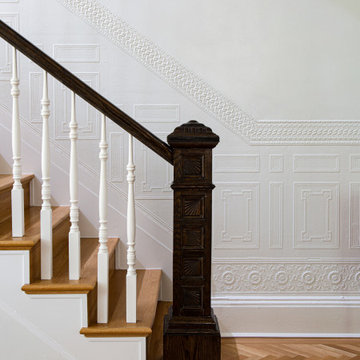
The original plaster wainscot going up the stairwell was preserved as well as the newel post. New balusters and stairs were installed as the existing stair and railing were no longer up to code standards.
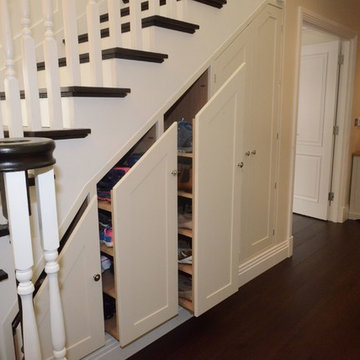
Oak staircase with cut string on the face side and closed string on the wall side. The wall side have been cladded with wall panelling to follow the curvature of the staircase and handrail. the panelling os made out of mdf and painted. The treads are 25mm oak with american style return nosing. The handrail is omega profile 59 x 59mm in aok , continuous and finishes under a classic volute. The strings are pine and the spindles are victorian style in pine. Under the stairs we created storage space by adding a coat cupboard with two doors. this coat cupboard have a second compartment at the back for storing boxes of shoes, as it is as deep as the staircase which 1m wide, the coat cupboard only needs 600mm. We also added three very deep and large drawers for shoes and clothes, this pen fully and are very spacious and useful. The staircase is finished with a gallery at the top with continuous handrail
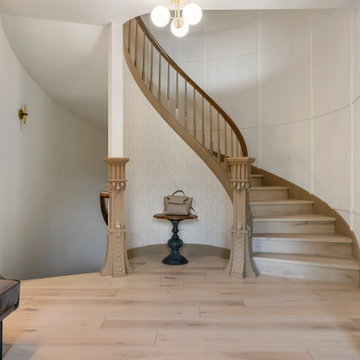
Clean and bright for a space where you can clear your mind and relax. Unique knots bring life and intrigue to this tranquil maple design. With the Modin Collection, we have raised the bar on luxury vinyl plank. The result is a new standard in resilient flooring. Modin offers true embossed in register texture, a low sheen level, a rigid SPC core, an industry-leading wear layer, and so much more.

New 3-bedroom 2.5 bathroom house, with 3-car garage. 2,635 sf (gross, plus garage and unfinished basement).
All photos by 12/12 Architects & Kmiecik Photography.
トラディショナルスタイルの階段 (木材の手すり、全タイプの壁の仕上げ) の写真
1
