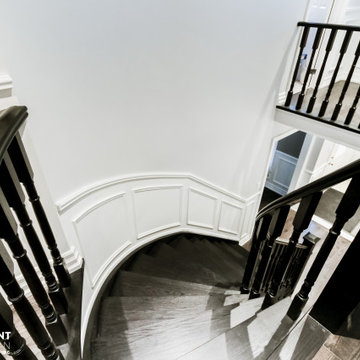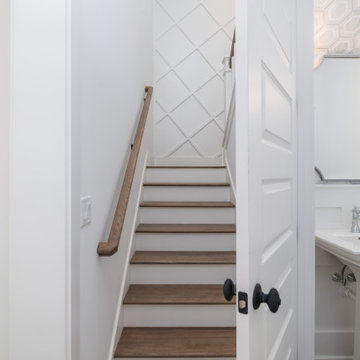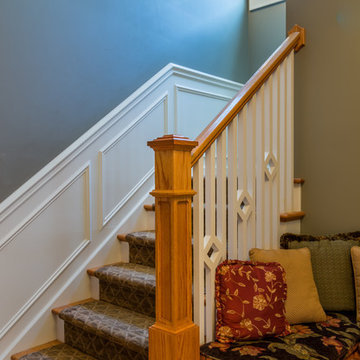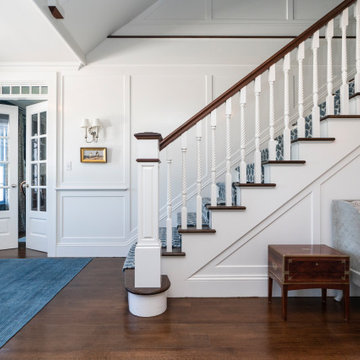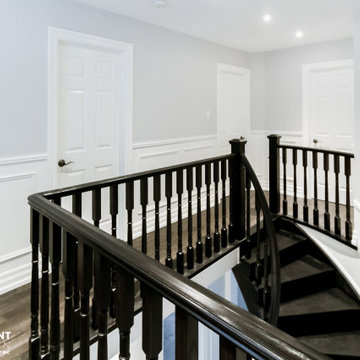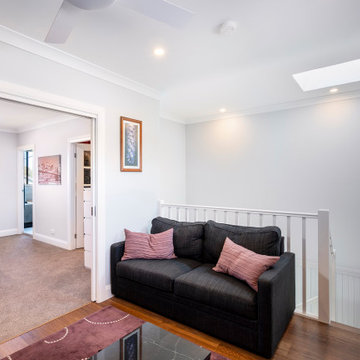トラディショナルスタイルの階段 (木材の手すり、大理石の蹴込み板、木の蹴込み板、パネル壁) の写真
絞り込み:
資材コスト
並び替え:今日の人気順
写真 1〜20 枚目(全 55 枚)

Entry Foyer and stair hall with marble checkered flooring, white pickets and black painted handrail. View to Dining Room and arched opening to Kitchen beyond.
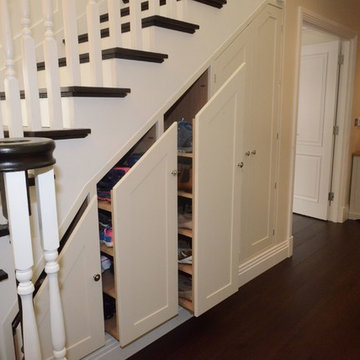
Oak staircase with cut string on the face side and closed string on the wall side. The wall side have been cladded with wall panelling to follow the curvature of the staircase and handrail. the panelling os made out of mdf and painted. The treads are 25mm oak with american style return nosing. The handrail is omega profile 59 x 59mm in aok , continuous and finishes under a classic volute. The strings are pine and the spindles are victorian style in pine. Under the stairs we created storage space by adding a coat cupboard with two doors. this coat cupboard have a second compartment at the back for storing boxes of shoes, as it is as deep as the staircase which 1m wide, the coat cupboard only needs 600mm. We also added three very deep and large drawers for shoes and clothes, this pen fully and are very spacious and useful. The staircase is finished with a gallery at the top with continuous handrail
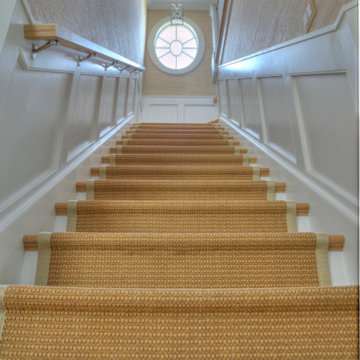
From the front door, all the way up to the 4th floor. The attention to wood working detail is amazing. This oval window at the top of the stairs brilliantly lights up this stairway. We like to call this the "Stairway to Heaven".
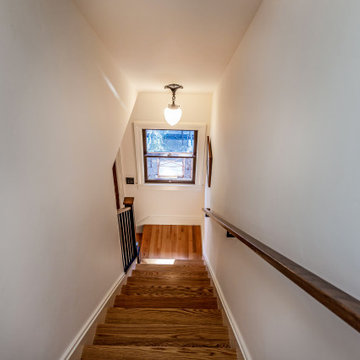
new stair case built to lead to the attic in replacement of a ladder
サンフランシスコにある高級な小さなトラディショナルスタイルのおしゃれな直階段 (木の蹴込み板、木材の手すり、パネル壁) の写真
サンフランシスコにある高級な小さなトラディショナルスタイルのおしゃれな直階段 (木の蹴込み板、木材の手すり、パネル壁) の写真
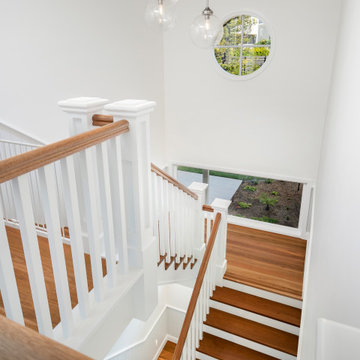
Ironbark treads and flooring.
ブリスベンにある高級な広いトラディショナルスタイルのおしゃれな折り返し階段 (木の蹴込み板、木材の手すり、パネル壁) の写真
ブリスベンにある高級な広いトラディショナルスタイルのおしゃれな折り返し階段 (木の蹴込み板、木材の手すり、パネル壁) の写真
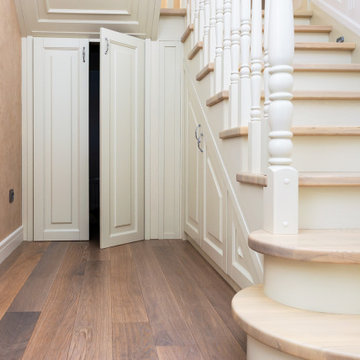
Лестница из массива ясеня со стеновыми панелями и шкафом в подлестничном пространстве.
サンクトペテルブルクにある高級な広いトラディショナルスタイルのおしゃれな折り返し階段 (木の蹴込み板、木材の手すり、パネル壁) の写真
サンクトペテルブルクにある高級な広いトラディショナルスタイルのおしゃれな折り返し階段 (木の蹴込み板、木材の手すり、パネル壁) の写真

Gorgeous refinished historic staircase in a landmarked Brooklyn Brownstone.
ニューヨークにある高級な中くらいなトラディショナルスタイルのおしゃれなかね折れ階段 (木の蹴込み板、木材の手すり、パネル壁) の写真
ニューヨークにある高級な中くらいなトラディショナルスタイルのおしゃれなかね折れ階段 (木の蹴込み板、木材の手すり、パネル壁) の写真
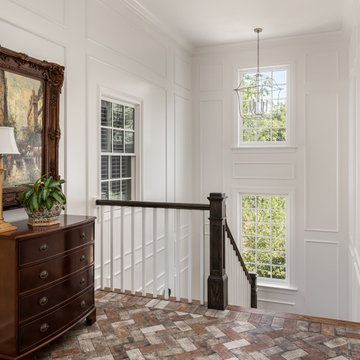
New addition of stair to connect existing home to new addition.
Photography: Garett + Carrie Buell of Studiobuell/ studiobuell.com
ナッシュビルにある巨大なトラディショナルスタイルのおしゃれな折り返し階段 (木の蹴込み板、木材の手すり、パネル壁) の写真
ナッシュビルにある巨大なトラディショナルスタイルのおしゃれな折り返し階段 (木の蹴込み板、木材の手すり、パネル壁) の写真
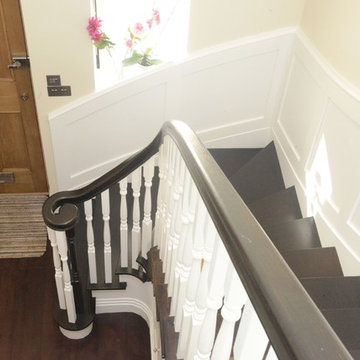
Oak staircase with cut string on the face side and closed string on the wall side. The wall side have been cladded with wall panelling to follow the curvature of the staircase and handrail. the panelling os made out of mdf and painted. The treads are 25mm oak with american style return nosing. The handrail is omega profile 59 x 59mm in aok , continuous and finishes under a classic volute. The strings are pine and the spindles are victorian style in pine. Under the stairs we created storage space by adding a coat cupboard with two doors. this coat cupboard have a second compartment at the back for storing boxes of shoes, as it is as deep as the staircase which 1m wide, the coat cupboard only needs 600mm. We also added three very deep and large drawers for shoes and clothes, this pen fully and are very spacious and useful. The staircase is finished with a gallery at the top with continuous handrail
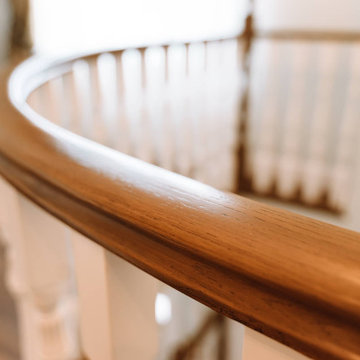
В частном доме в коттеджном поселке Новые Вешки выполнили отделку монолитного основания лестницы деревом дубом и буком в классическом стиле. Из массива дуба выполнены все коричневые элементы лестницы где видна текстура, а стеновые панели по лестнице, балясины и подступенки из массива бука. На такую комбинацию материалов есть несколько весомых причин: 1 - бук лучше тонируется и под эмалью у него совсем не видно текстуры, а 2я причина - это позволяет существенно сэкономить, так как в дубе это получилось бы в 2 раза дороже.
Интересный момент этого проекта - это 5 метров изогнутого поручня балюстрады на втором этаже. Гнутьё поручня без единого стыка - это достаточно кропотливая и ювелирная работа не только в изготовлении, но и в том чтобы его потом смонтировать в доме. От того така работа и не дешевая, но ведь как эффектно и дорого это выглядит в доме.
Ещё один интересный момент этого проекта - это стеновые панели вдоль лестницы. Обычно ставят просто плинтус к ступеням или доску по стене, чтобы закрыть стыки между стеной и ступенью. В некоторых проектах - большего и не требуется, но в таком доме такая большая стена выглядела пустовато, и решили сделать еще и панели по стене. они также выполнены из массива бука под белой эмалью, так что текстуры не видно, и от стены они отличаются своей фактурой и легким блеском.
Цвет ступеней, балясин и поручней подобран 1 в 1 в цвет пола и мебели заказчика. Также лестница покрыта двумя слоями итальянского лака Sayerlack, который защищает от влаги, царапин и мелких повреждений в ходе эксплуатации, а также он противоскользящий.
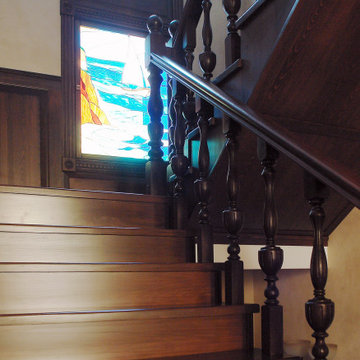
他の地域にあるお手頃価格の中くらいなトラディショナルスタイルのおしゃれな折り返し階段 (木の蹴込み板、木材の手すり、パネル壁) の写真
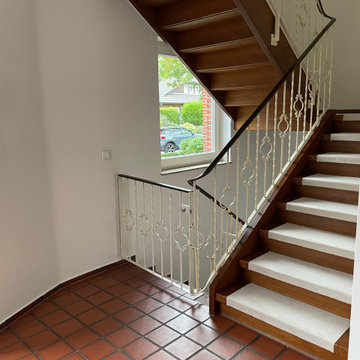
Die markante Stadthaustreppe verleiht Ihrem Zuhause ein Hauch von Klasse. Im klassischen Design mit gewendelter Form, zeigt sie Naturholz in Kombination mit strahlendem Weiß. Holztreppengeländer ergänzen das Gesamtbild. Perfekt für den Innenbereich und stilvolle Aufgänge.
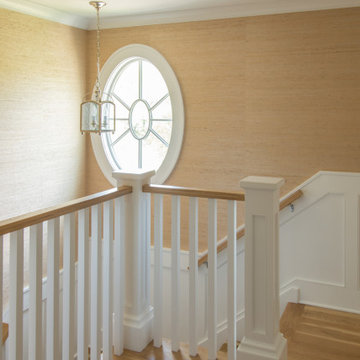
From the front door, all the way up to the 4th floor. The attention to wood working detail is amazing. This oval window at the top of the stairs brilliantly lights up this stairway.
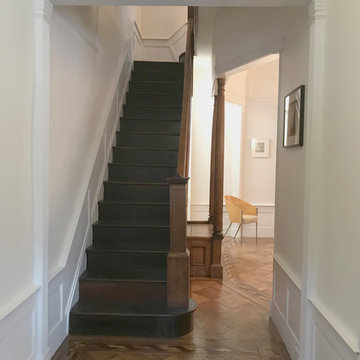
A vintage stair was restored and stained to match its original design. A unique built-in bench with storage is beyond. The original plasterwork and parquet flooring were also restored. This is a simple and elegant space allowing the owner's artwork and furnishing to take center stage,
トラディショナルスタイルの階段 (木材の手すり、大理石の蹴込み板、木の蹴込み板、パネル壁) の写真
1
