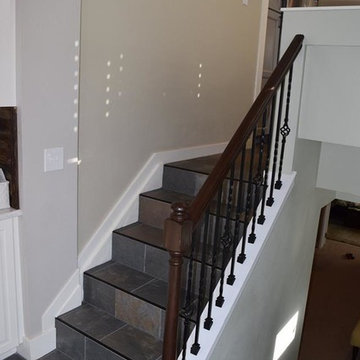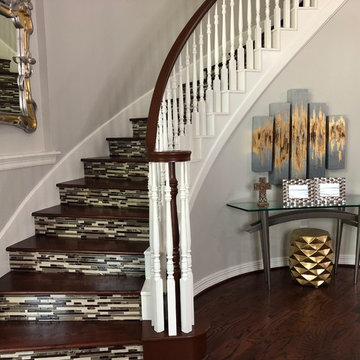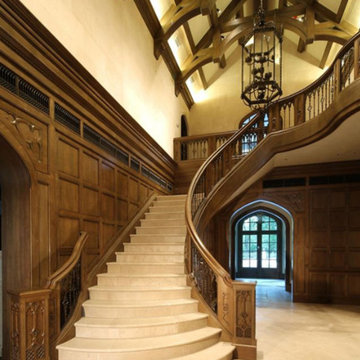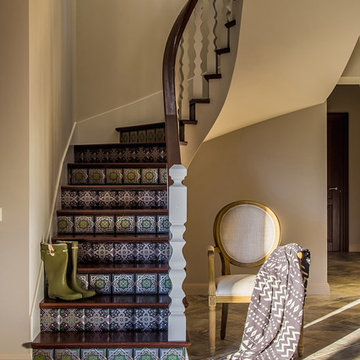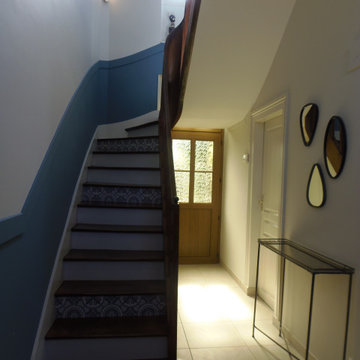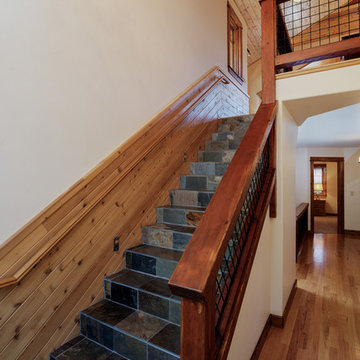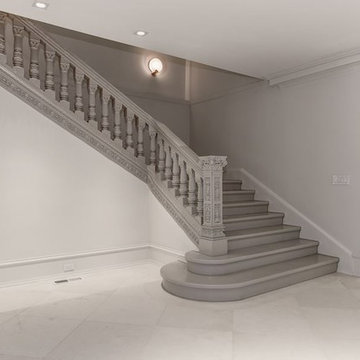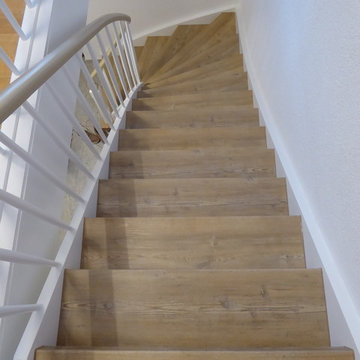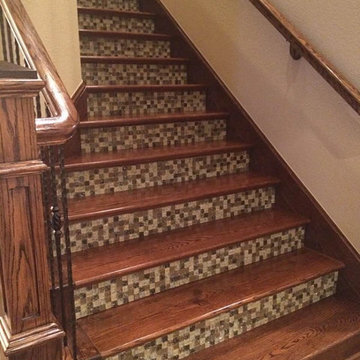トラディショナルスタイルの階段 (木材の手すり、コンクリートの蹴込み板、ガラスの蹴込み板、タイルの蹴込み板) の写真
絞り込み:
資材コスト
並び替え:今日の人気順
写真 1〜20 枚目(全 51 枚)
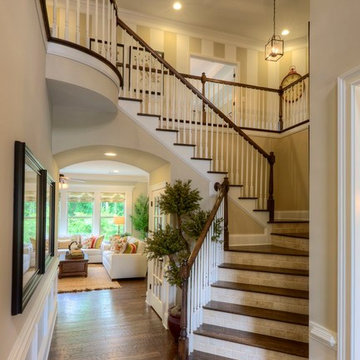
This staircase design creates a beautiful overlook from the second level floor. (Designed by CDC Designs)
アトランタにあるトラディショナルスタイルのおしゃれなかね折れ階段 (タイルの蹴込み板、木材の手すり) の写真
アトランタにあるトラディショナルスタイルのおしゃれなかね折れ階段 (タイルの蹴込み板、木材の手すり) の写真
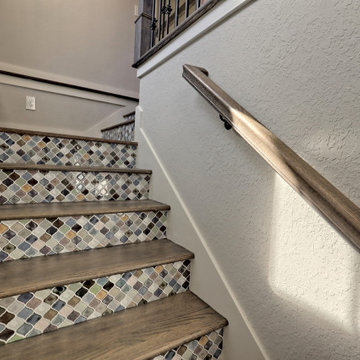
This craftsman style custom homes comes with a view! Features include a large, open floor plan, stone fireplace, and a spacious deck.
アトランタにある高級な中くらいなトラディショナルスタイルのおしゃれなかね折れ階段 (タイルの蹴込み板、木材の手すり) の写真
アトランタにある高級な中くらいなトラディショナルスタイルのおしゃれなかね折れ階段 (タイルの蹴込み板、木材の手すり) の写真
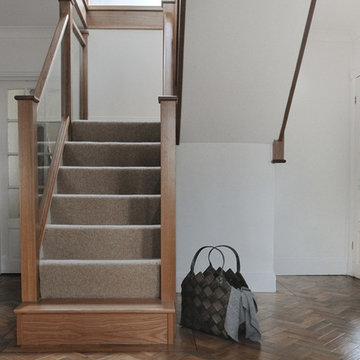
The glass staircase helps carry light through the home, matching the white walls
カーディフにある中くらいなトラディショナルスタイルのおしゃれなサーキュラー階段 (ガラスの蹴込み板、木材の手すり) の写真
カーディフにある中くらいなトラディショナルスタイルのおしゃれなサーキュラー階段 (ガラスの蹴込み板、木材の手すり) の写真
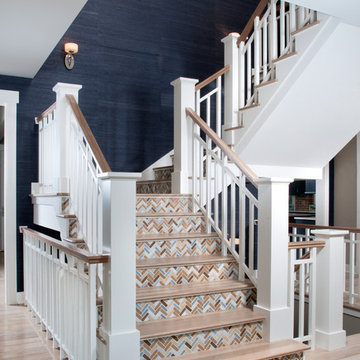
Photographer: Chuck Heiney
Crossing the threshold, you know this is the home you’ve always dreamed of. At home in any neighborhood, Pineleigh’s architectural style and family-focused floor plan offers timeless charm yet is geared toward today’s relaxed lifestyle. Full of light, warmth and thoughtful details that make a house a home, Pineleigh enchants from the custom entryway that includes a mahogany door, columns and a peaked roof. Two outdoor porches to the home’s left side offer plenty of spaces to enjoy outdoor living, making this cedar-shake-covered design perfect for a waterfront or woodsy lot. Inside, more than 2,000 square feet await on the main level. The family cook is never isolated in the spacious central kitchen, which is located on the back of the house behind the large, 17 by 30-foot living room and 12 by 18 formal dining room which functions for both formal and casual occasions and is adjacent to the charming screened-in porch and outdoor patio. Distinctive details include a large foyer, a private den/office with built-ins and all of the extras a family needs – an eating banquette in the kitchen as well as a walk-in pantry, first-floor laundry, cleaning closet and a mud room near the 1,000square foot garage stocked with built-in lockers and a three-foot bench. Upstairs is another covered deck and a dreamy 18 by 13-foot master bedroom/bath suite with deck access for enjoying morning coffee or late-night stargazing. Three additional bedrooms and a bath accommodate a growing family, as does the 1,700-square foot lower level, where an additional bar/kitchen with counter, a billiards space and an additional guest bedroom, exercise space and two baths complete the extensive offerings.
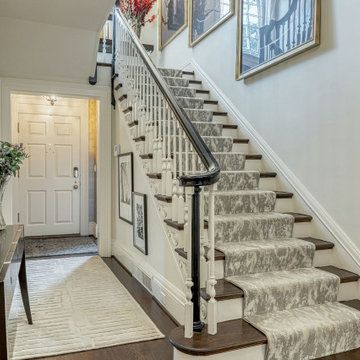
This grand and historic home renovation transformed the structure from the ground up, creating a versatile, multifunctional space. Meticulous planning and creative design brought the client's vision to life, optimizing functionality throughout.
The entryway boasts an elegant, neutral cream palette, creating a welcoming atmosphere. Artwork adorns the walls, adding an artistic touch to this inviting space.
---
Project by Wiles Design Group. Their Cedar Rapids-based design studio serves the entire Midwest, including Iowa City, Dubuque, Davenport, and Waterloo, as well as North Missouri and St. Louis.
For more about Wiles Design Group, see here: https://wilesdesigngroup.com/
To learn more about this project, see here: https://wilesdesigngroup.com/st-louis-historic-home-renovation
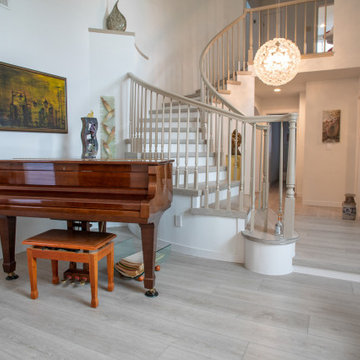
Influenced by classic Nordic design. Surprisingly flexible with furnishings. Amplify by continuing the clean modern aesthetic, or punctuate with statement pieces. With the Modin Collection, we have raised the bar on luxury vinyl plank. The result is a new standard in resilient flooring. Modin offers true embossed in register texture, a low sheen level, a rigid SPC core, an industry-leading wear layer, and so much more.
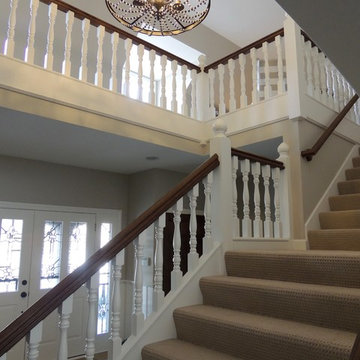
Trim Color: Sherwin Williams- White Dove
ミネアポリスにあるトラディショナルスタイルのおしゃれな直階段 (コンクリートの蹴込み板、木材の手すり) の写真
ミネアポリスにあるトラディショナルスタイルのおしゃれな直階段 (コンクリートの蹴込み板、木材の手すり) の写真
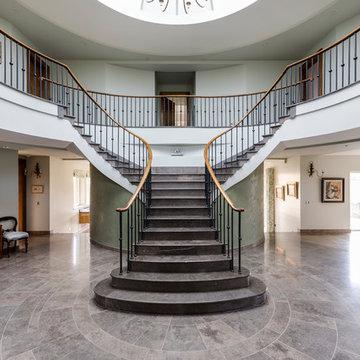
Royal Mink limestone floor tiles and staircase from Artisans of Devizes.
ウィルトシャーにあるトラディショナルスタイルのおしゃれなサーキュラー階段 (タイルの蹴込み板、木材の手すり) の写真
ウィルトシャーにあるトラディショナルスタイルのおしゃれなサーキュラー階段 (タイルの蹴込み板、木材の手すり) の写真
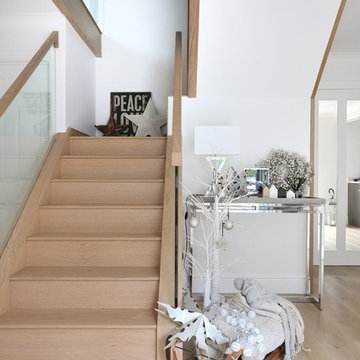
Glass staircase with wooden steps
他の地域にある中くらいなトラディショナルスタイルのおしゃれな階段 (ガラスの蹴込み板、木材の手すり) の写真
他の地域にある中くらいなトラディショナルスタイルのおしゃれな階段 (ガラスの蹴込み板、木材の手すり) の写真
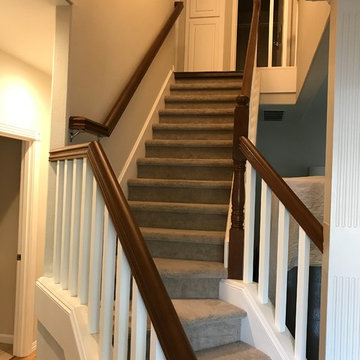
After picture. Removed dated balusters re-stained railing and newels, then added new
square balusters with new railing brackets. Owner painted trim.
Portland Stair Co. & Boss
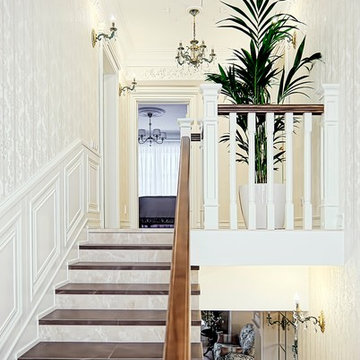
Автор дизайна интерьеров - Парненкова Татьяна, помощник дизайнера - Александрова Наталья.
Автор фотографий - Хребтова Валентина.
Перильное ограждение лестницы и стеновые панели - ООО Лескванта.
トラディショナルスタイルの階段 (木材の手すり、コンクリートの蹴込み板、ガラスの蹴込み板、タイルの蹴込み板) の写真
1
