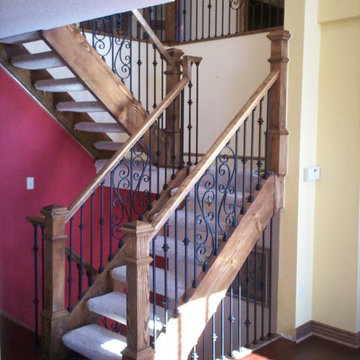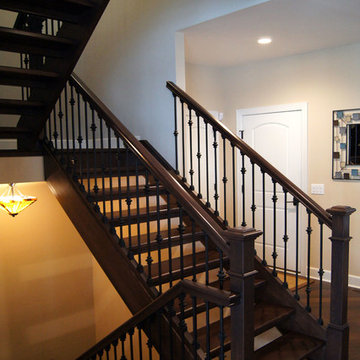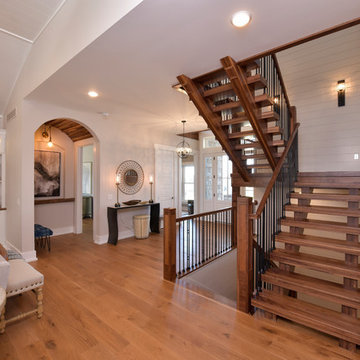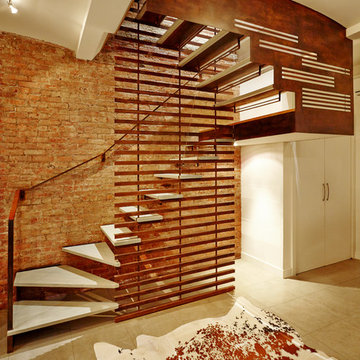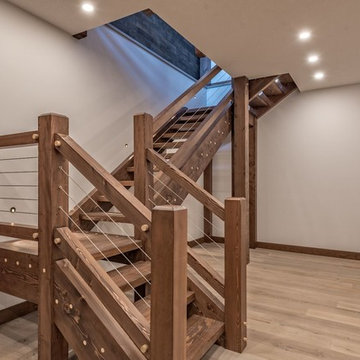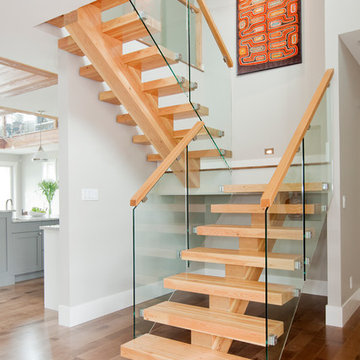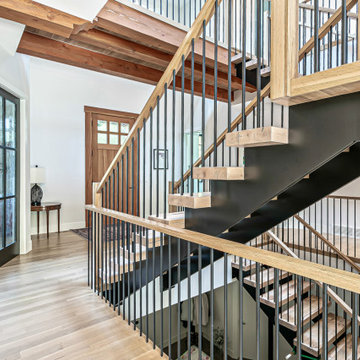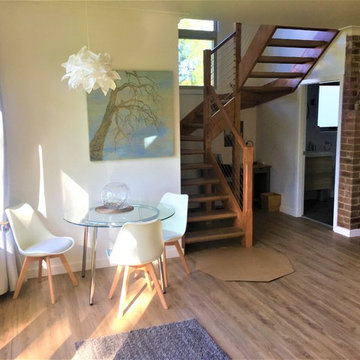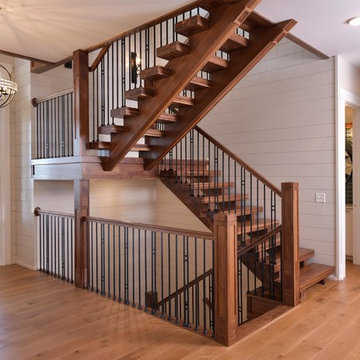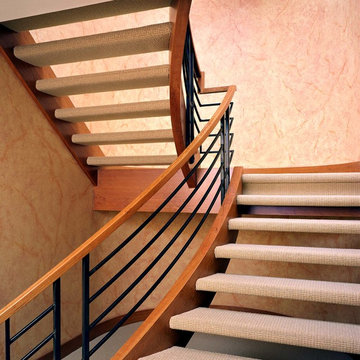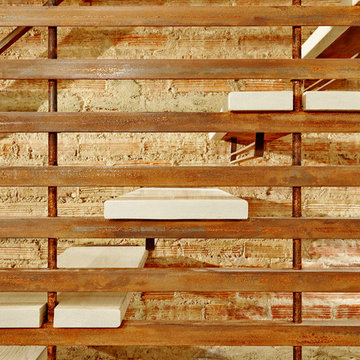トラディショナルスタイルの階段 (混合材の手すり、スレートの蹴込み板) の写真
絞り込み:
資材コスト
並び替え:今日の人気順
写真 1〜17 枚目(全 17 枚)
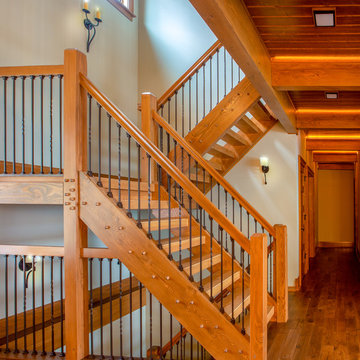
Our clients already had a cottage on Torch Lake that they loved to visit. It was a 1960s ranch that worked just fine for their needs. However, the lower level walkout became entirely unusable due to water issues. After purchasing the lot next door, they hired us to design a new cottage. Our first task was to situate the home in the center of the two parcels to maximize the view of the lake while also accommodating a yard area. Our second task was to take particular care to divert any future water issues. We took necessary precautions with design specifications to water proof properly, establish foundation and landscape drain tiles / stones, set the proper elevation of the home per ground water height and direct the water flow around the home from natural grade / drive. Our final task was to make appealing, comfortable, living spaces with future planning at the forefront. An example of this planning is placing a master suite on both the main level and the upper level. The ultimate goal of this home is for it to one day be at least a 3/4 of the year home and designed to be a multi-generational heirloom.
- Jacqueline Southby Photography
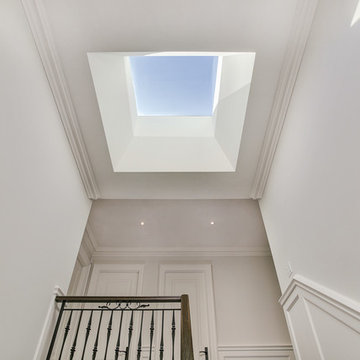
This beautiful staircase is from a custom home found in Toronto. The home was designed and built by Avvio Fine Homes and completed in 2018. It is part of the open concept main floor living area, adjoining the main hallway, living and dining rooms and foyer. The rich stained wood of the red oak stairs and handrails contrast with the decorative wrought iron railing and the detailed carpentry in the wainscoting, trim and windows. The abundance of natural light from the skylight and two windows is brought into the rest of the home through the staircase’s open risers.
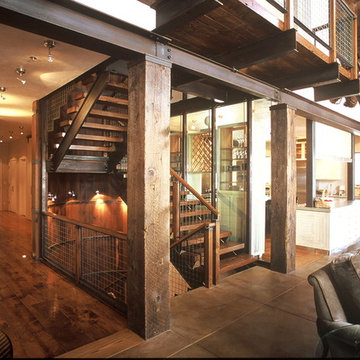
View of the central stair with reclaimed hemlock boards on the curved wall, douglas fir stair treads and rail posts, reclaimed timber columns, weathered steel beams and railing panels, douglas fir beams and corrugated tin at the ceilings, stained concrete and weathered pine flooring. Photo by Bill Kleinschmidt.
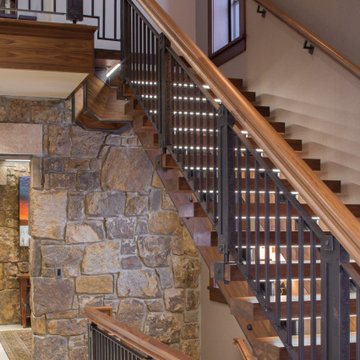
Custom wood and iron stair with stone wall accent.
デンバーにあるトラディショナルスタイルのおしゃれな階段 (混合材の手すり、壁紙) の写真
デンバーにあるトラディショナルスタイルのおしゃれな階段 (混合材の手すり、壁紙) の写真
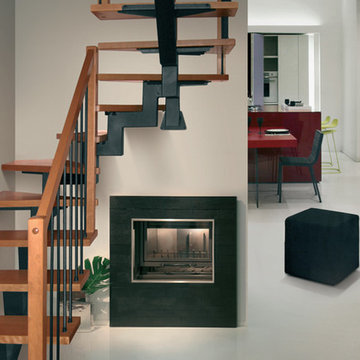
Scala classica con struttura monotrave lineare in tubolare con supporti in lamiera e gradini in faggio, caposcala e corrimano in legno, colonnine in ferro
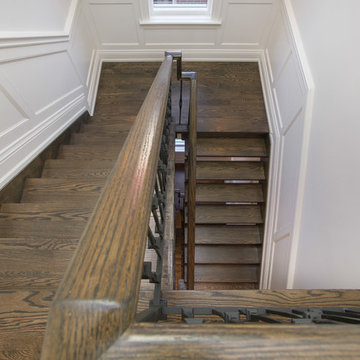
This beautiful staircase is from a custom home found in Toronto. The home was designed and built by Avvio Fine Homes and completed in 2018. It is part of the open concept main floor living area, adjoining the main hallway, living and dining rooms and foyer. The rich stained wood of the red oak stairs and handrails contrast with the decorative wrought iron railing and the detailed carpentry in the wainscoting, trim and windows. The abundance of natural light from the skylight and two windows is brought into the rest of the home through the staircase’s open risers.
トラディショナルスタイルの階段 (混合材の手すり、スレートの蹴込み板) の写真
1
