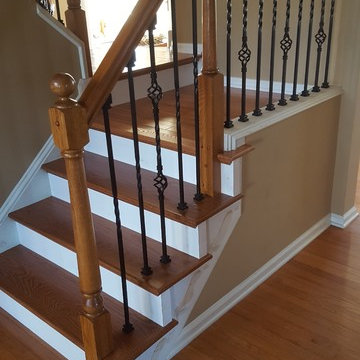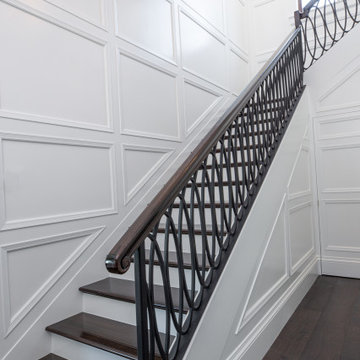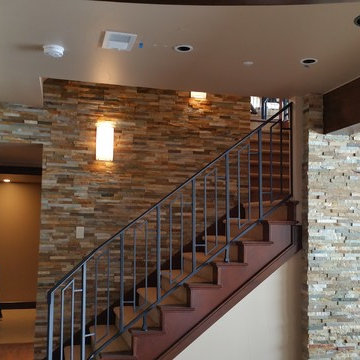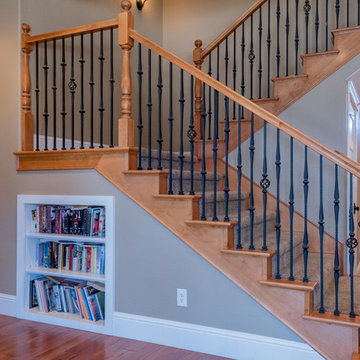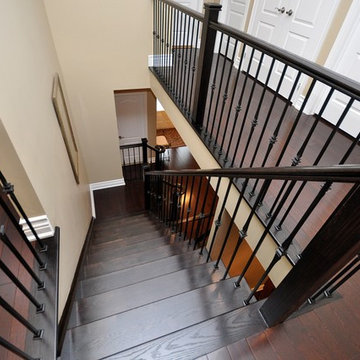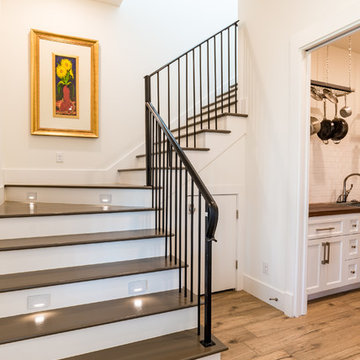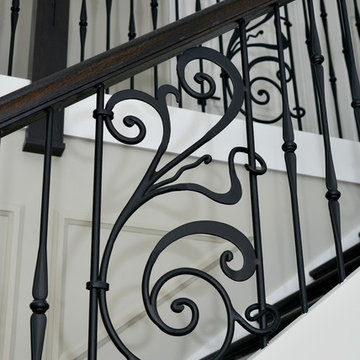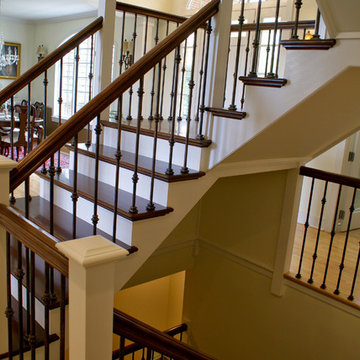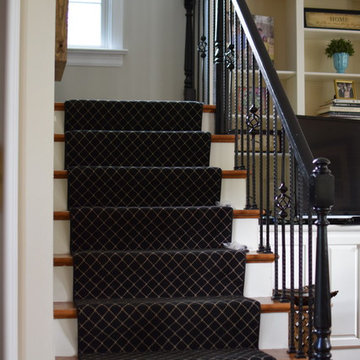トラディショナルスタイルのかね折れ階段 (ガラスフェンス、金属の手すり) の写真
絞り込み:
資材コスト
並び替え:今日の人気順
写真 1〜20 枚目(全 359 枚)
1/5
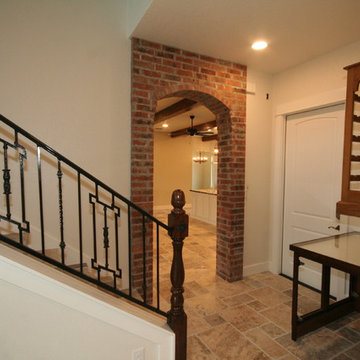
Stairway featuring brick archway, brick arch, tile flooring and stairs, wrought iron railing, and modern ceiling light.
オースティンにある小さなトラディショナルスタイルのおしゃれなかね折れ階段 (タイルの蹴込み板、金属の手すり) の写真
オースティンにある小さなトラディショナルスタイルのおしゃれなかね折れ階段 (タイルの蹴込み板、金属の手すり) の写真

With two teen daughters, a one bathroom house isn’t going to cut it. In order to keep the peace, our clients tore down an existing house in Richmond, BC to build a dream home suitable for a growing family. The plan. To keep the business on the main floor, complete with gym and media room, and have the bedrooms on the upper floor to retreat to for moments of tranquility. Designed in an Arts and Crafts manner, the home’s facade and interior impeccably flow together. Most of the rooms have craftsman style custom millwork designed for continuity. The highlight of the main floor is the dining room with a ridge skylight where ship-lap and exposed beams are used as finishing touches. Large windows were installed throughout to maximize light and two covered outdoor patios built for extra square footage. The kitchen overlooks the great room and comes with a separate wok kitchen. You can never have too many kitchens! The upper floor was designed with a Jack and Jill bathroom for the girls and a fourth bedroom with en-suite for one of them to move to when the need presents itself. Mom and dad thought things through and kept their master bedroom and en-suite on the opposite side of the floor. With such a well thought out floor plan, this home is sure to please for years to come.
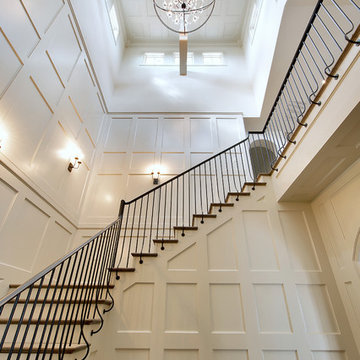
An impressive Stair Tower with a Cupola at the top, allowing a flood of light into a typically dark space. Transitional style banister and wrought iron railing. Stairs are over 4' wide. Ceiling is 24' 6".
Venetian Custom Homes, Imagery Intelligence
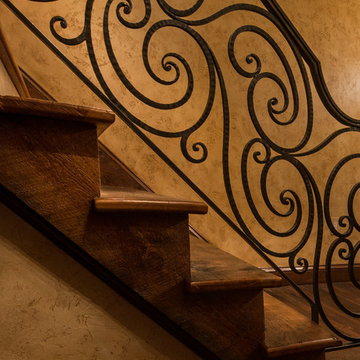
Mary Parker Architectural Photography
ワシントンD.C.にある中くらいなトラディショナルスタイルのおしゃれなかね折れ階段 (木の蹴込み板、金属の手すり) の写真
ワシントンD.C.にある中くらいなトラディショナルスタイルのおしゃれなかね折れ階段 (木の蹴込み板、金属の手すり) の写真
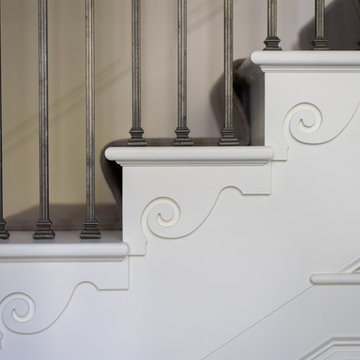
Decorative treads
サリーにある高級な広いトラディショナルスタイルのおしゃれなかね折れ階段 (カーペット張りの蹴込み板、金属の手すり) の写真
サリーにある高級な広いトラディショナルスタイルのおしゃれなかね折れ階段 (カーペット張りの蹴込み板、金属の手すり) の写真
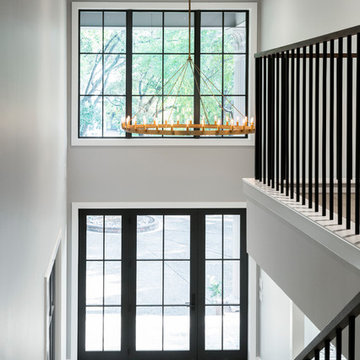
This home was built in 1983 and looked every bit its age. As is so often the case, the owners purchased it because it was a great deal, in a great school district and had "good bones." But the accolades ended at the curb. The home was a hotbed of bad choices and not to their liking. So armed with YouTube video and a Home Depot card they set out to change it.
After years of DIYing it and still not happy, the owners decided it was time to call Alair and get the expertise of professional help if they were ever going to have the home of their dreams.
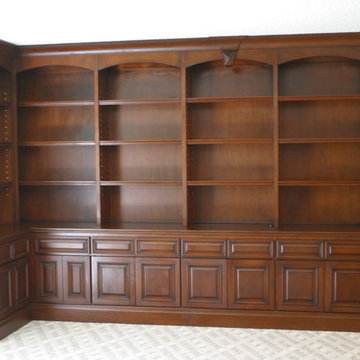
Custom Alder Traditional bookcase with drawers and doors on the lower portion of cabinetry.
Finish medium brown color with glaze and highlights.
ロサンゼルスにあるラグジュアリーな広いトラディショナルスタイルのおしゃれなかね折れ階段 (金属の手すり) の写真
ロサンゼルスにあるラグジュアリーな広いトラディショナルスタイルのおしゃれなかね折れ階段 (金属の手すり) の写真
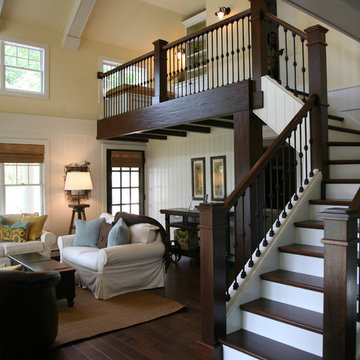
lakeside guest house, designed by Beth Welsh of Interior Changes, built by Lowell Management
ミルウォーキーにあるラグジュアリーな中くらいなトラディショナルスタイルのおしゃれなかね折れ階段 (フローリングの蹴込み板、金属の手すり) の写真
ミルウォーキーにあるラグジュアリーな中くらいなトラディショナルスタイルのおしゃれなかね折れ階段 (フローリングの蹴込み板、金属の手すり) の写真
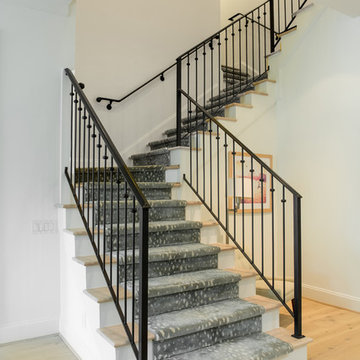
Cargile Photography
ヒューストンにある高級な中くらいなトラディショナルスタイルのおしゃれなかね折れ階段 (カーペット張りの蹴込み板、金属の手すり) の写真
ヒューストンにある高級な中くらいなトラディショナルスタイルのおしゃれなかね折れ階段 (カーペット張りの蹴込み板、金属の手すり) の写真
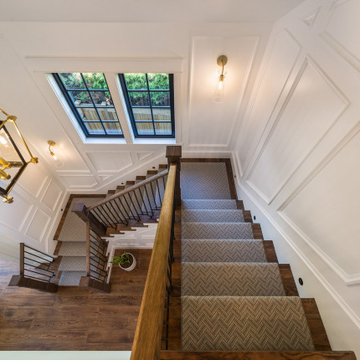
With two teen daughters, a one bathroom house isn’t going to cut it. In order to keep the peace, our clients tore down an existing house in Richmond, BC to build a dream home suitable for a growing family. The plan. To keep the business on the main floor, complete with gym and media room, and have the bedrooms on the upper floor to retreat to for moments of tranquility. Designed in an Arts and Crafts manner, the home’s facade and interior impeccably flow together. Most of the rooms have craftsman style custom millwork designed for continuity. The highlight of the main floor is the dining room with a ridge skylight where ship-lap and exposed beams are used as finishing touches. Large windows were installed throughout to maximize light and two covered outdoor patios built for extra square footage. The kitchen overlooks the great room and comes with a separate wok kitchen. You can never have too many kitchens! The upper floor was designed with a Jack and Jill bathroom for the girls and a fourth bedroom with en-suite for one of them to move to when the need presents itself. Mom and dad thought things through and kept their master bedroom and en-suite on the opposite side of the floor. With such a well thought out floor plan, this home is sure to please for years to come.
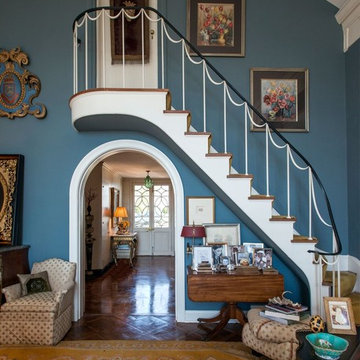
Design by Julia Jarman / Photography by Patrick Sheehan
ナッシュビルにあるトラディショナルスタイルのおしゃれな階段 (カーペット張りの蹴込み板、金属の手すり) の写真
ナッシュビルにあるトラディショナルスタイルのおしゃれな階段 (カーペット張りの蹴込み板、金属の手すり) の写真
トラディショナルスタイルのかね折れ階段 (ガラスフェンス、金属の手すり) の写真
1
