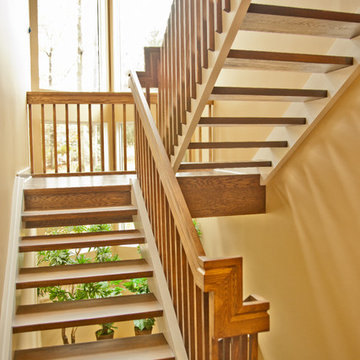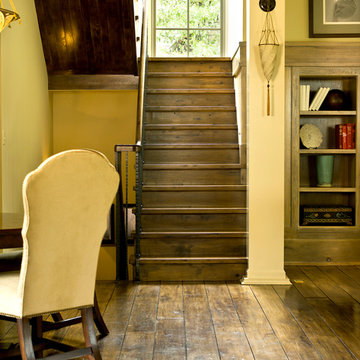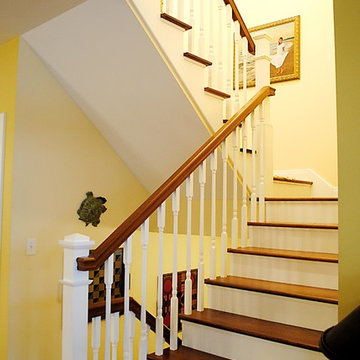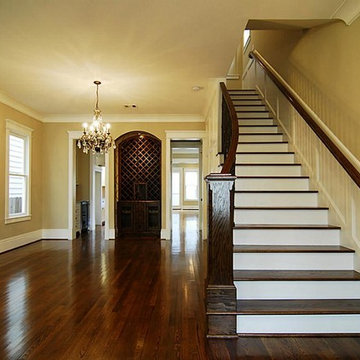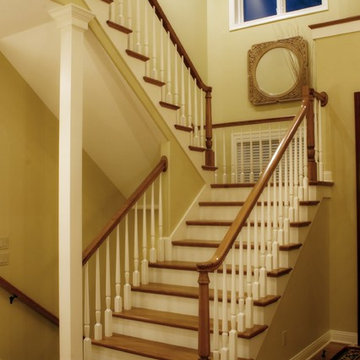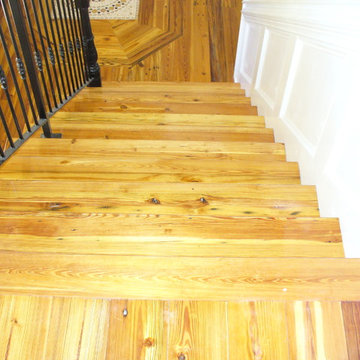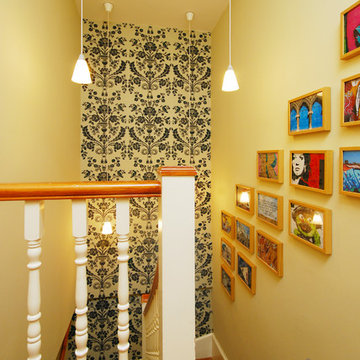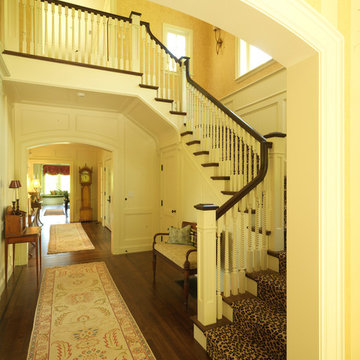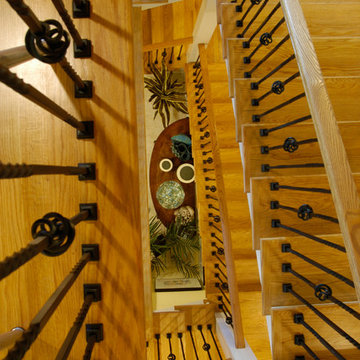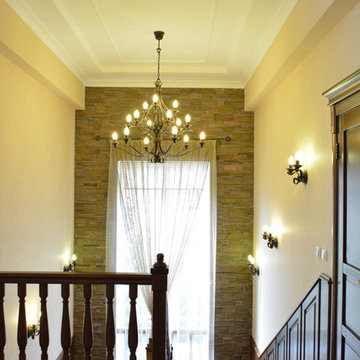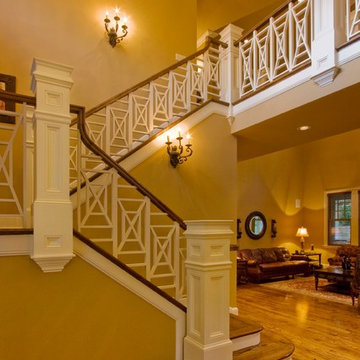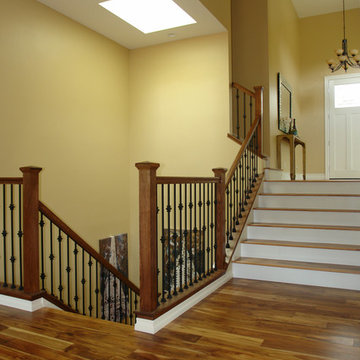木の黄色いトラディショナルスタイルの折り返し階段の写真
絞り込み:
資材コスト
並び替え:今日の人気順
写真 1〜20 枚目(全 35 枚)
1/5
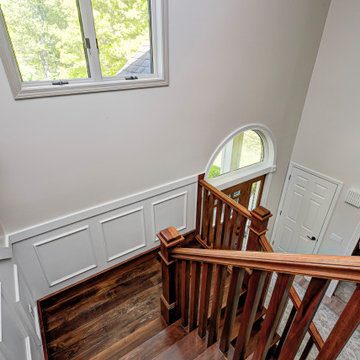
This elegant home remodel created a bright, transitional farmhouse charm, replacing the old, cramped setup with a functional, family-friendly design.
The main entrance exudes timeless elegance with a neutral palette. A polished wooden staircase takes the spotlight, while an elegant rug, perfectly matching the palette, adds warmth and sophistication to the space.
The main entrance exudes timeless elegance with a neutral palette. A polished wooden staircase takes the spotlight, while an elegant rug, perfectly matching the palette, adds warmth and sophistication to the space.
---Project completed by Wendy Langston's Everything Home interior design firm, which serves Carmel, Zionsville, Fishers, Westfield, Noblesville, and Indianapolis.
For more about Everything Home, see here: https://everythinghomedesigns.com/
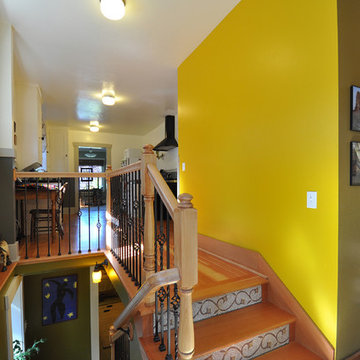
Architect: Grouparchitect.
General Contractor: S2 Builders.
Photography: Grouparchitect.
シアトルにあるお手頃価格の小さなトラディショナルスタイルのおしゃれな折り返し階段 (タイルの蹴込み板) の写真
シアトルにあるお手頃価格の小さなトラディショナルスタイルのおしゃれな折り返し階段 (タイルの蹴込み板) の写真
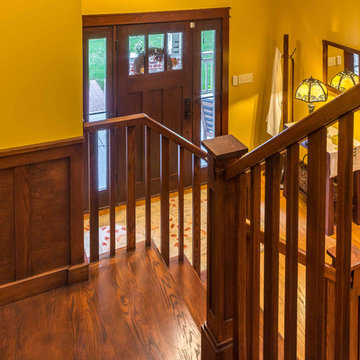
The Stair is open to the Entry, Den, Hall, and the entire second floor Hall. The base of the stair includes a built-in lift-up bench for storage and seating. Wood risers, treads, ballusters, newel posts, railings and wainscoting make for a stunning focal point of both levels of the home. A large transom window over the Stair lets in ample natural light and will soon be home to a custom stained glass window designed and made by the homeowner.
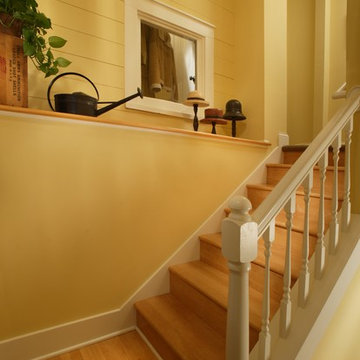
Stuart Lorenz Photographic Design Studio
ミネアポリスにあるトラディショナルスタイルのおしゃれな折り返し階段 (木の蹴込み板) の写真
ミネアポリスにあるトラディショナルスタイルのおしゃれな折り返し階段 (木の蹴込み板) の写真
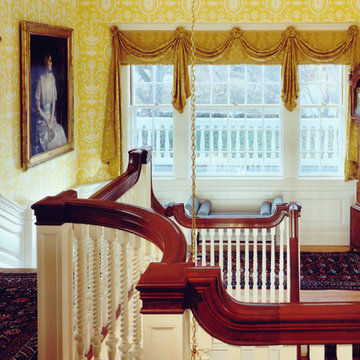
Redesigned Second Floor Stair Landing ion 1897 Colonial Revival Style House
ボストンにある高級な広いトラディショナルスタイルのおしゃれな折り返し階段 (フローリングの蹴込み板) の写真
ボストンにある高級な広いトラディショナルスタイルのおしゃれな折り返し階段 (フローリングの蹴込み板) の写真
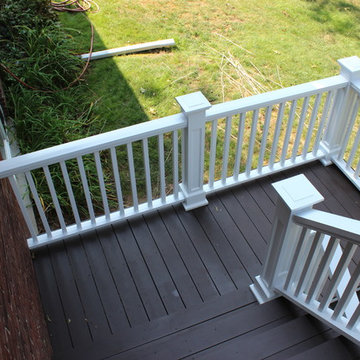
This photo shows the steps and landing
ニューヨークにあるお手頃価格の中くらいなトラディショナルスタイルのおしゃれな折り返し階段 (木の蹴込み板) の写真
ニューヨークにあるお手頃価格の中くらいなトラディショナルスタイルのおしゃれな折り返し階段 (木の蹴込み板) の写真
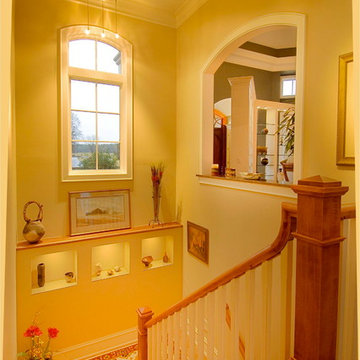
Mark Hoyle
2008 SC HBA Pinnacle Award Winner. home features a main and lower level symmetrical plan featuring outdoor living area with desires of capturing lake views. Upon entering this 6800 square foot residence a wall of glass shelves displaying pottery and sculpture greets guests as it visually separates the foyer from the dining room. Beyond you will notice the dual sided stone fireplace that extends 22 feet to the ceiling. It is intended to be the centerpiece to the home’s symmetrical form as it draws your eye to the clerestory windows that allow natural light to flood the grand living and dining space. The home also features a large screened porch that extends across the lakeside of the home. This porch is utilized for entertaining as well as acting as exterior connector for the interior spaces. The lower level, although spacious, creates a cozy atmosphere with stacked stone archways, stained concrete flooring, and a sunken media room. The views of the lake are captured from almost every room in the home with its unique form and layout.
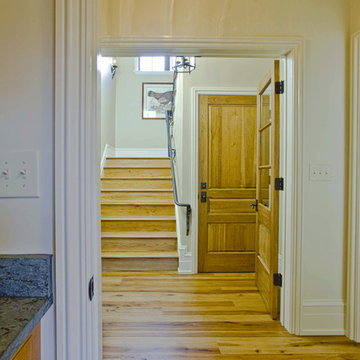
View from Laundry Room to Back Staircase
Photo by: Peter LaBau
他の地域にある広いトラディショナルスタイルのおしゃれな折り返し階段 (木の蹴込み板) の写真
他の地域にある広いトラディショナルスタイルのおしゃれな折り返し階段 (木の蹴込み板) の写真
木の黄色いトラディショナルスタイルの折り返し階段の写真
1
