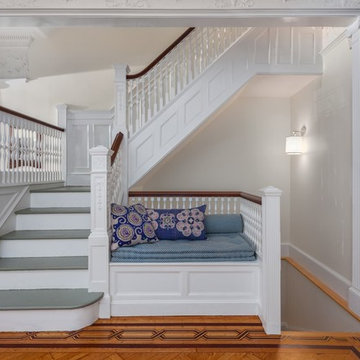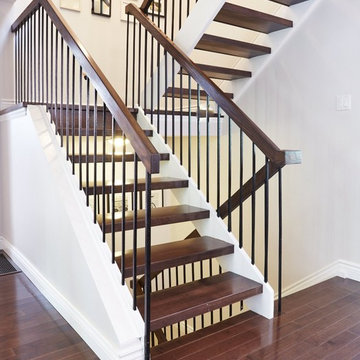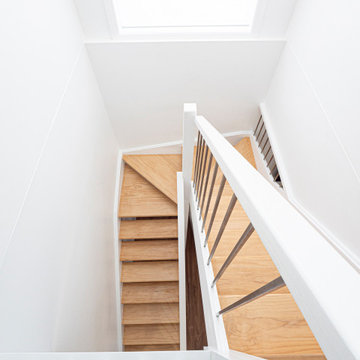白いトラディショナルスタイルの階段の写真
絞り込み:
資材コスト
並び替え:今日の人気順
写真 1〜9 枚目(全 9 枚)
1/5
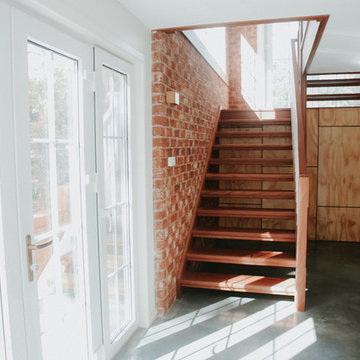
A wide staircase leads to a large deck halfway between the level of the kitchen and the backyard, creating a direct connection between the different levels. The deck leads on to the backyard swimming pool, with direct line of sight to the kitchen. The level change also allowed for a large rumpus room below the kitchen, providing extra breakout space for the kids and exercise space for the adults.
Photographer: https://www.kirstynsmartphotography.com.au/
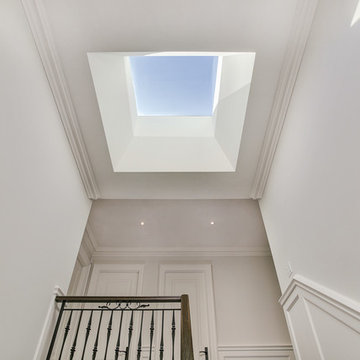
This beautiful staircase is from a custom home found in Toronto. The home was designed and built by Avvio Fine Homes and completed in 2018. It is part of the open concept main floor living area, adjoining the main hallway, living and dining rooms and foyer. The rich stained wood of the red oak stairs and handrails contrast with the decorative wrought iron railing and the detailed carpentry in the wainscoting, trim and windows. The abundance of natural light from the skylight and two windows is brought into the rest of the home through the staircase’s open risers.
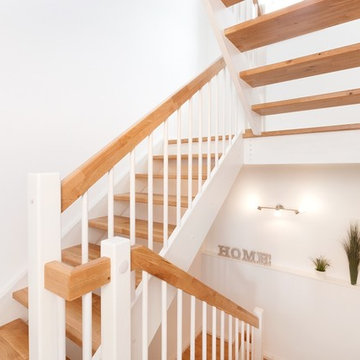
Die Massivholztreppe verbindet die einzelnen Geschosse miteinander.
シュトゥットガルトにあるお手頃価格の広いトラディショナルスタイルのおしゃれな階段 (木材の手すり) の写真
シュトゥットガルトにあるお手頃価格の広いトラディショナルスタイルのおしゃれな階段 (木材の手すり) の写真
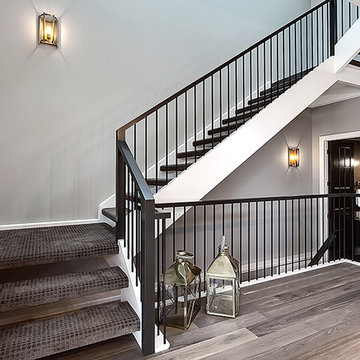
Open riser staircase with metal railing, carpet treads and open to above to the Upper Floor
カルガリーにあるトラディショナルスタイルのおしゃれな階段 (金属の手すり) の写真
カルガリーにあるトラディショナルスタイルのおしゃれな階段 (金属の手すり) の写真
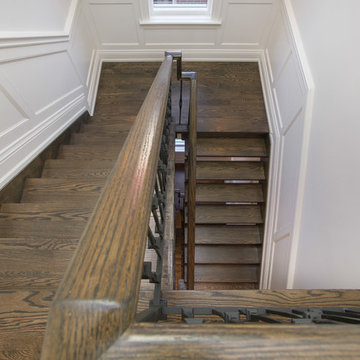
This beautiful staircase is from a custom home found in Toronto. The home was designed and built by Avvio Fine Homes and completed in 2018. It is part of the open concept main floor living area, adjoining the main hallway, living and dining rooms and foyer. The rich stained wood of the red oak stairs and handrails contrast with the decorative wrought iron railing and the detailed carpentry in the wainscoting, trim and windows. The abundance of natural light from the skylight and two windows is brought into the rest of the home through the staircase’s open risers.
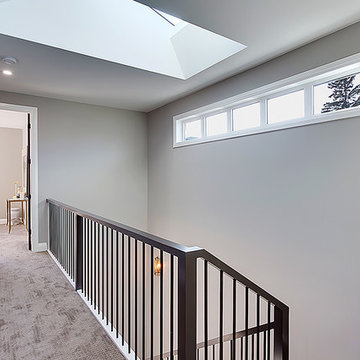
Open riser staircase with metal railing, carpet treads and open to above to the Upper Floor
カルガリーにあるトラディショナルスタイルのおしゃれな階段 (金属の手すり) の写真
カルガリーにあるトラディショナルスタイルのおしゃれな階段 (金属の手すり) の写真
白いトラディショナルスタイルの階段の写真
1
