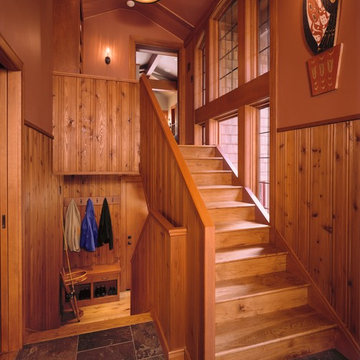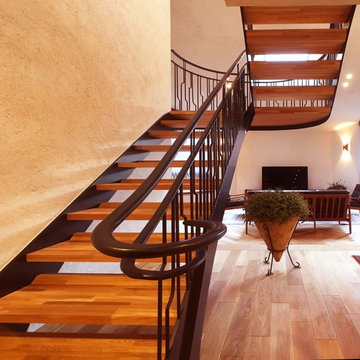フローリングの、木の赤いトラディショナルスタイルの階段の踊り場の写真
絞り込み:
資材コスト
並び替え:今日の人気順
写真 1〜3 枚目(全 3 枚)

The new entry utilizes knotty pine paneling matching that found in other parts of the original home. Photo credit: Robert Pisano Photography.
シアトルにある高級なトラディショナルスタイルのおしゃれな階段 (木の蹴込み板) の写真
シアトルにある高級なトラディショナルスタイルのおしゃれな階段 (木の蹴込み板) の写真

The Stair is open to the Entry, Den, Hall, and the entire second floor Hall. The base of the stair includes a built-in lift-up bench for storage and seating. Wood risers, treads, ballusters, newel posts, railings and wainscoting make for a stunning focal point of both levels of the home. A large transom window over the Stair lets in ample natural light and will soon be home to a custom stained glass window designed and made by the homeowner.
フローリングの、木の赤いトラディショナルスタイルの階段の踊り場の写真
1
