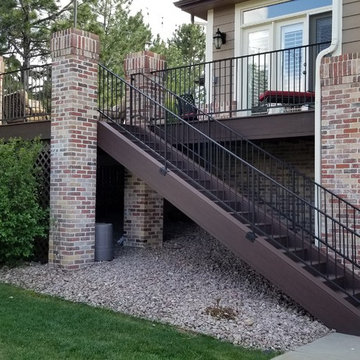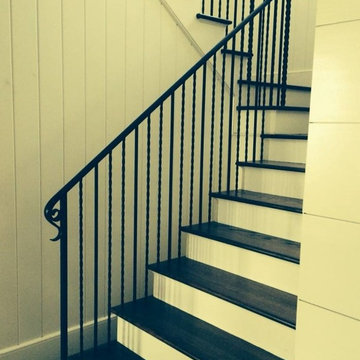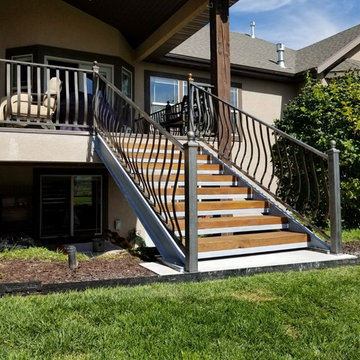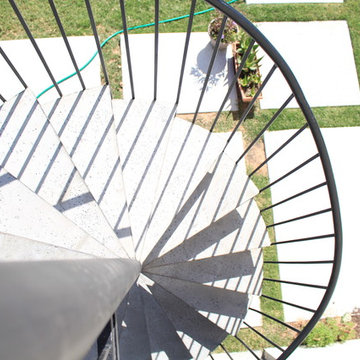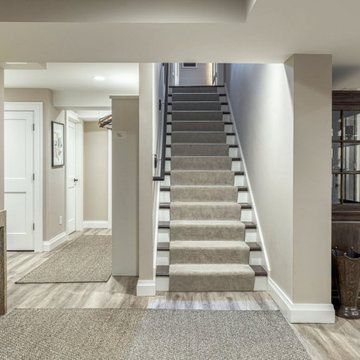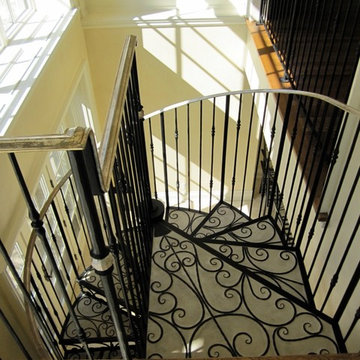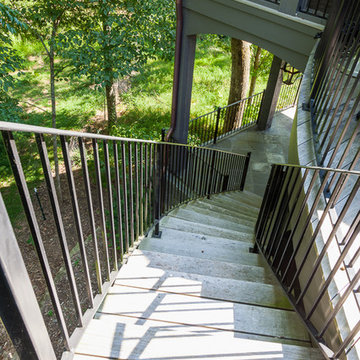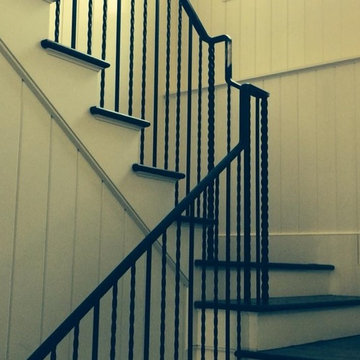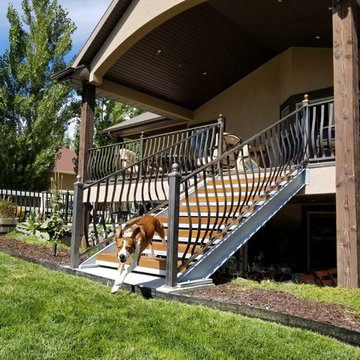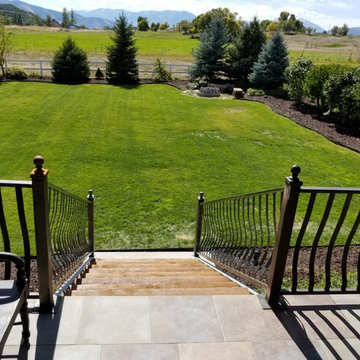中くらいな緑色のトラディショナルスタイルの階段 (金属の手すり) の写真
絞り込み:
資材コスト
並び替え:今日の人気順
写真 1〜14 枚目(全 14 枚)
1/5
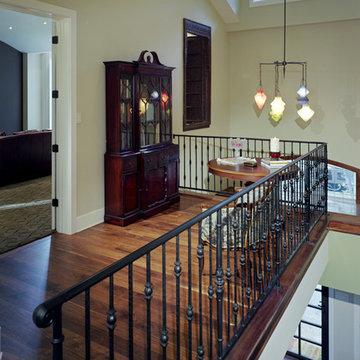
Thomas McConnell Photography. This is a view of the "Critic's Corner," a sitting area just outside of the media room. This space is intersting to me because it is a "resultant" space that suggested itself as we designe new construction melding into the exist. The dormer, seen on the front of the home also, provise natural light. Antique cabinet doors provide shutters to an opening from the media room to the floor below.
The floors here are mesquite.. The new stair was placed in an existing hallway without impeding circulation.
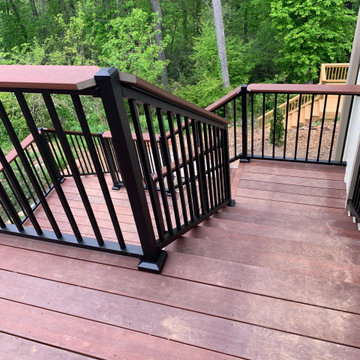
Timbertech deck and stairs
シャーロットにある高級な中くらいなトラディショナルスタイルのおしゃれな階段 (金属の手すり) の写真
シャーロットにある高級な中くらいなトラディショナルスタイルのおしゃれな階段 (金属の手すり) の写真
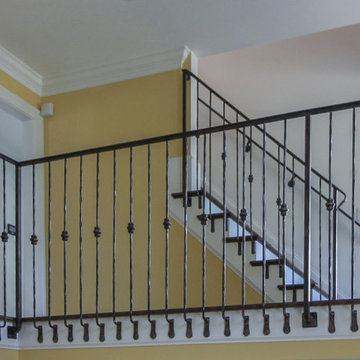
We were asked to design and build the main staircase for this one of a kind federal colonial estate renovation in the heart of Northern Virginia's wine and equestrian countryside; oak treads and risers, metal-forged balusters and curved walls are the main focal point in this home's elegant non-covered entrance. A key feature in this home is the front door's original semi-circular fanlight, which frames nicely the arch opening found under the stairs (a unique interior architectural solution to provide privacy and access to a formal great room and gourmet kitchen/dining area). CSC © 1976-2020 Century Stair Company. All rights reserved.
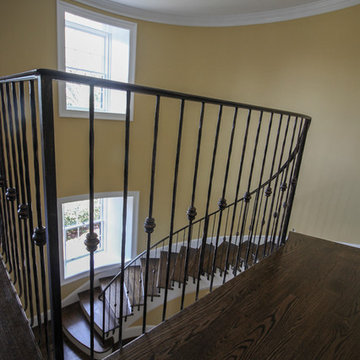
We were asked to design and build the main staircase for this one of a kind federal colonial estate renovation in the heart of Northern Virginia's wine and equestrian countryside; oak treads and risers, metal-forged balusters and curved walls are the main focal point in this home's elegant non-covered entrance. A key feature in this home is the front door's original semi-circular fanlight, which frames nicely the arch opening found under the stairs (a unique interior architectural solution to provide privacy and access to a formal great room and gourmet kitchen/dining area). CSC © 1976-2020 Century Stair Company. All rights reserved.
中くらいな緑色のトラディショナルスタイルの階段 (金属の手すり) の写真
1
