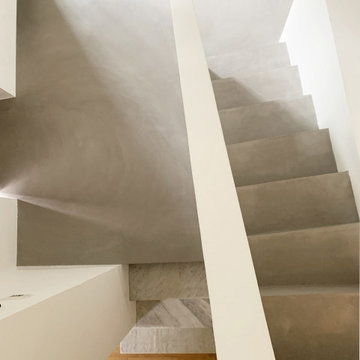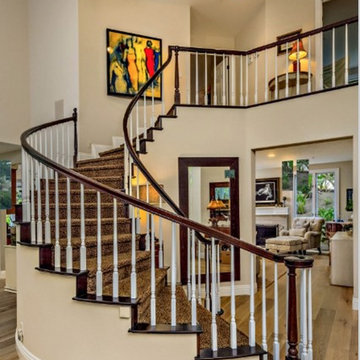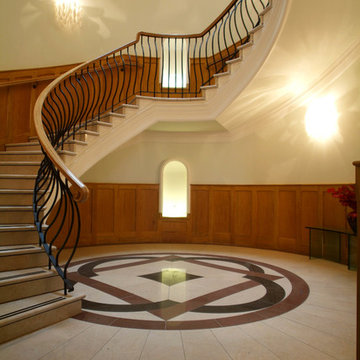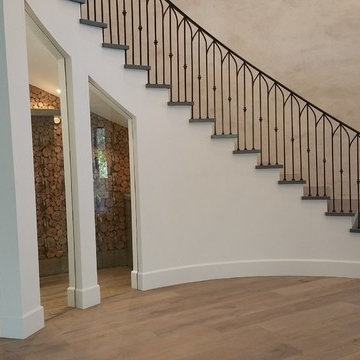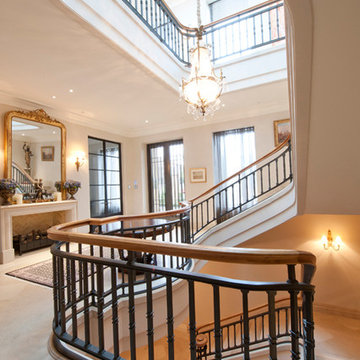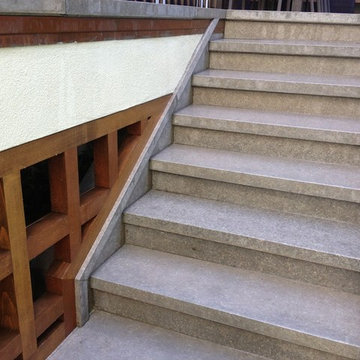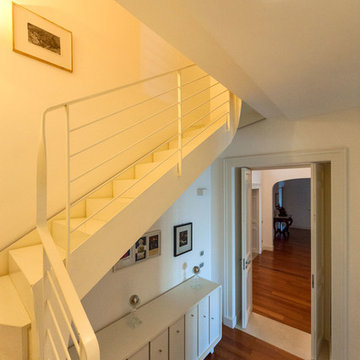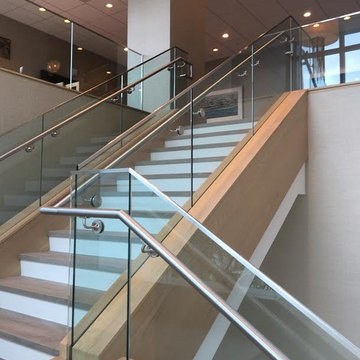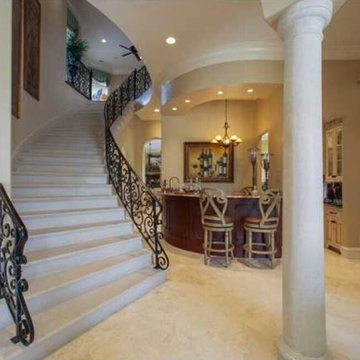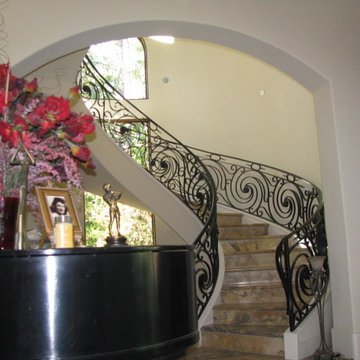コンクリートのブラウンの、オレンジのトラディショナルスタイルの階段の写真
絞り込み:
資材コスト
並び替え:今日の人気順
写真 1〜20 枚目(全 45 枚)
1/5
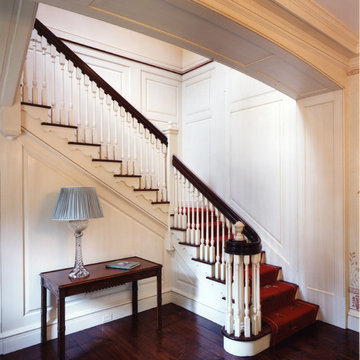
River Oaks, 2003 - New Construction
ヒューストンにあるトラディショナルスタイルのおしゃれなかね折れ階段 (カーペット張りの蹴込み板、木材の手すり) の写真
ヒューストンにあるトラディショナルスタイルのおしゃれなかね折れ階段 (カーペット張りの蹴込み板、木材の手すり) の写真

In 2014, we were approached by a couple to achieve a dream space within their existing home. They wanted to expand their existing bar, wine, and cigar storage into a new one-of-a-kind room. Proud of their Italian heritage, they also wanted to bring an “old-world” feel into this project to be reminded of the unique character they experienced in Italian cellars. The dramatic tone of the space revolves around the signature piece of the project; a custom milled stone spiral stair that provides access from the first floor to the entry of the room. This stair tower features stone walls, custom iron handrails and spindles, and dry-laid milled stone treads and riser blocks. Once down the staircase, the entry to the cellar is through a French door assembly. The interior of the room is clad with stone veneer on the walls and a brick barrel vault ceiling. The natural stone and brick color bring in the cellar feel the client was looking for, while the rustic alder beams, flooring, and cabinetry help provide warmth. The entry door sequence is repeated along both walls in the room to provide rhythm in each ceiling barrel vault. These French doors also act as wine and cigar storage. To allow for ample cigar storage, a fully custom walk-in humidor was designed opposite the entry doors. The room is controlled by a fully concealed, state-of-the-art HVAC smoke eater system that allows for cigar enjoyment without any odor.
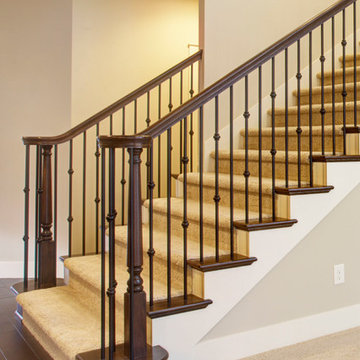
Photographed By: David Deviou (DMD)
シアトルにあるお手頃価格の広いトラディショナルスタイルのおしゃれな直階段 (カーペット張りの蹴込み板) の写真
シアトルにあるお手頃価格の広いトラディショナルスタイルのおしゃれな直階段 (カーペット張りの蹴込み板) の写真
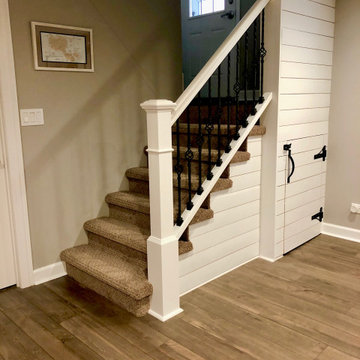
Under Staircase Storage
シカゴにある高級な小さなトラディショナルスタイルのおしゃれな直階段 (カーペット張りの蹴込み板、混合材の手すり、塗装板張りの壁) の写真
シカゴにある高級な小さなトラディショナルスタイルのおしゃれな直階段 (カーペット張りの蹴込み板、混合材の手すり、塗装板張りの壁) の写真
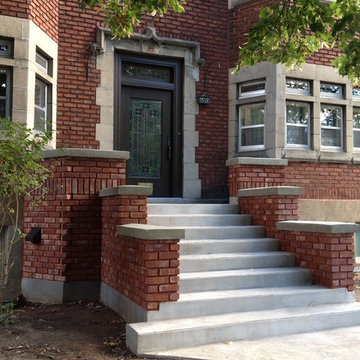
New staircase and balustrade was built with the same dimensions and materials as the original to preserve the cachet of the 100 year old NDG home. The vintage bricks were recycled from another project of the same time period. The only change made was to add one step to reduce the height of the risers and make the stairs more "user friendly."
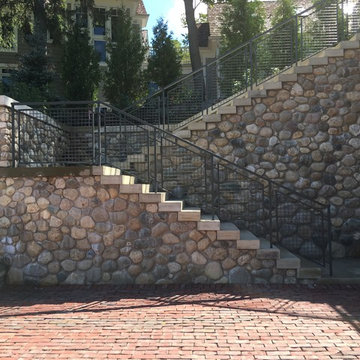
Lowell Custom Homes, Lake Geneva, WI Outdoor kitchen Danver Stainless Steel Cabinetry framed with teak center panel, Black Absolute Granite countertops, Pizza Oven, refrigerator drawers.
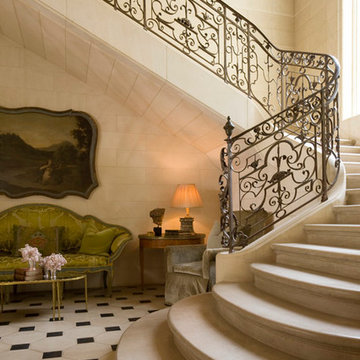
Terry Vine Photography
ヒューストンにあるラグジュアリーな中くらいなトラディショナルスタイルのおしゃれな階段 (コンクリートの蹴込み板) の写真
ヒューストンにあるラグジュアリーな中くらいなトラディショナルスタイルのおしゃれな階段 (コンクリートの蹴込み板) の写真
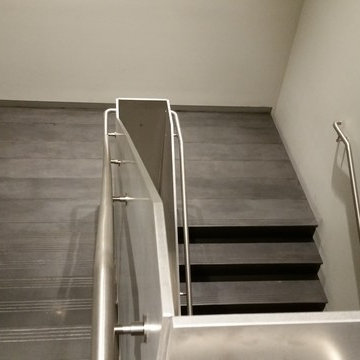
This project consisted of The Grand Staircase in Allen Field House at the University of Kansas and 2 staircases in the adjoining DeBruce center. We went way out of our comfort zone on this project! We created and installed concrete stair treads that were colored and polished with exposed aggregate. The Grand Staircase consisted of nearly 500 square feet of precast concrete. The landing pieces ranged in size from 2 feet by 9 feet to 5.5 feet by 9 feet. After the precast pieces were finished, they were transported from Lenexa to Lawrence, then carefully placed via forklift. The 1 foot by 9 foot stair treads were placed by hand, all 20 of them.
In the DeBruce Center, which houses Dr. Naismith’s Original Rules Of Basketball, we completed 2 stairwells that covered 3 stories each. These pieces were much smaller than the Field House stairs, measuring only 2″ thick by 5 foot wide. While these were easier to handle, we created 120 pieces for this half of the project, totaling nearly 500 square feet.
While this took us out of our comfort zone, it was an incredible project and we were fortunate to place our artwork there. We were able to overcome the challenges, such as transport and installation of pieces that were much larger than we are accustomed to. We are honored to have our work be in such a historical building for many years to come!
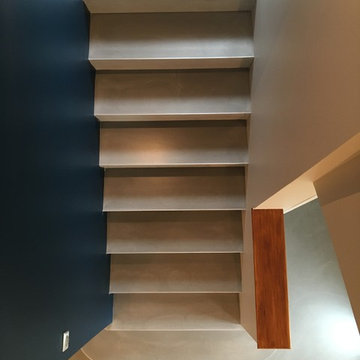
réalisation d'un escalier en béton ciré gris beige avec nez-de-marches en inox - une belle alliance avec le bois et le mur en peinture noir à l'argile naturelle
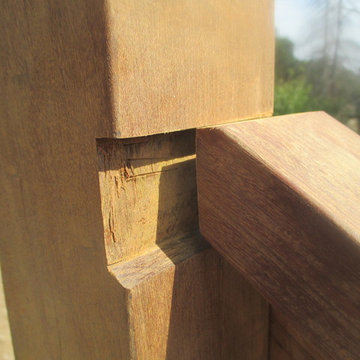
Stair rail to post in Ipe.
サンフランシスコにある低価格の小さなトラディショナルスタイルのおしゃれなサーキュラー階段 (コンクリートの蹴込み板) の写真
サンフランシスコにある低価格の小さなトラディショナルスタイルのおしゃれなサーキュラー階段 (コンクリートの蹴込み板) の写真
コンクリートのブラウンの、オレンジのトラディショナルスタイルの階段の写真
1
