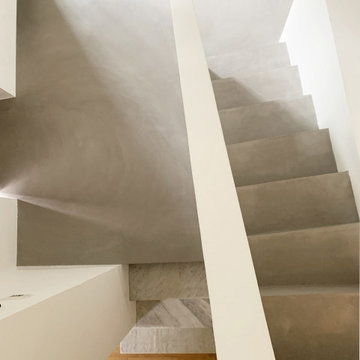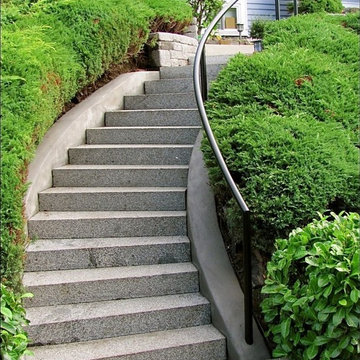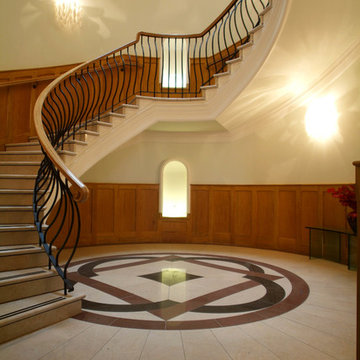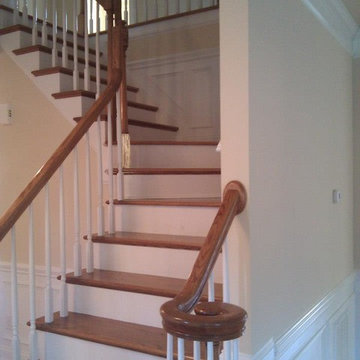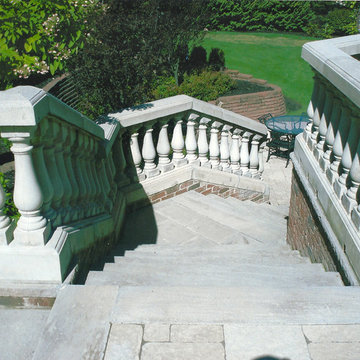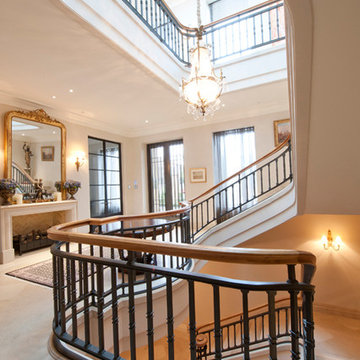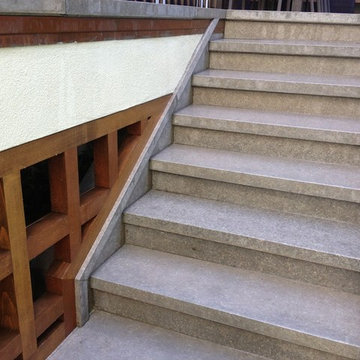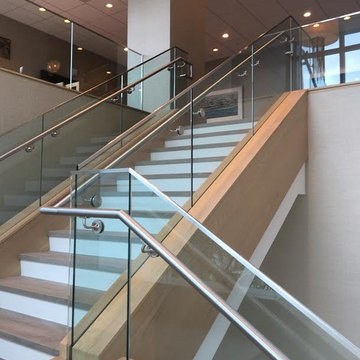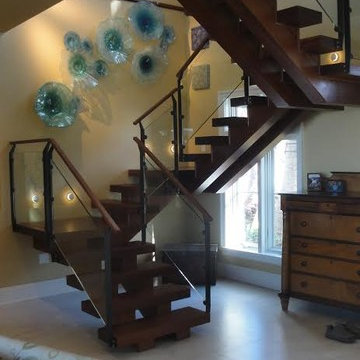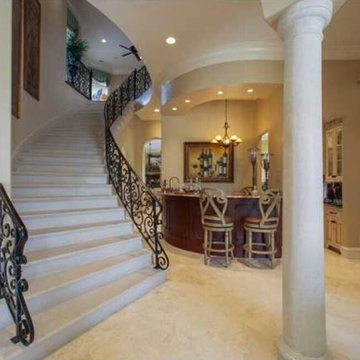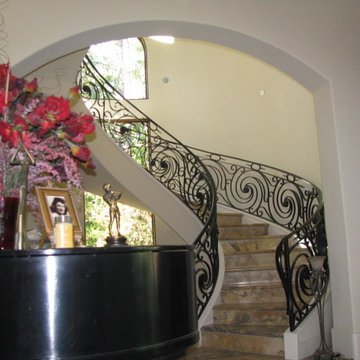ブラウンの、緑色のトラディショナルスタイルの階段 (コンクリートの蹴込み板、スレートの蹴込み板) の写真
絞り込み:
資材コスト
並び替え:今日の人気順
写真 1〜20 枚目(全 59 枚)

In 2014, we were approached by a couple to achieve a dream space within their existing home. They wanted to expand their existing bar, wine, and cigar storage into a new one-of-a-kind room. Proud of their Italian heritage, they also wanted to bring an “old-world” feel into this project to be reminded of the unique character they experienced in Italian cellars. The dramatic tone of the space revolves around the signature piece of the project; a custom milled stone spiral stair that provides access from the first floor to the entry of the room. This stair tower features stone walls, custom iron handrails and spindles, and dry-laid milled stone treads and riser blocks. Once down the staircase, the entry to the cellar is through a French door assembly. The interior of the room is clad with stone veneer on the walls and a brick barrel vault ceiling. The natural stone and brick color bring in the cellar feel the client was looking for, while the rustic alder beams, flooring, and cabinetry help provide warmth. The entry door sequence is repeated along both walls in the room to provide rhythm in each ceiling barrel vault. These French doors also act as wine and cigar storage. To allow for ample cigar storage, a fully custom walk-in humidor was designed opposite the entry doors. The room is controlled by a fully concealed, state-of-the-art HVAC smoke eater system that allows for cigar enjoyment without any odor.
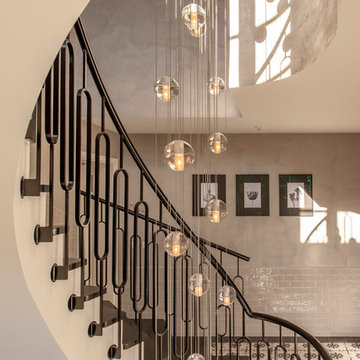
ベルリンにあるラグジュアリーな広いトラディショナルスタイルのおしゃれならせん階段 (スレートの蹴込み板、金属の手すり) の写真
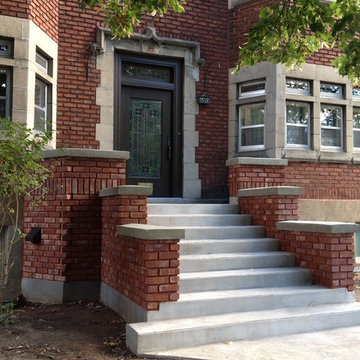
New staircase and balustrade was built with the same dimensions and materials as the original to preserve the cachet of the 100 year old NDG home. The vintage bricks were recycled from another project of the same time period. The only change made was to add one step to reduce the height of the risers and make the stairs more "user friendly."
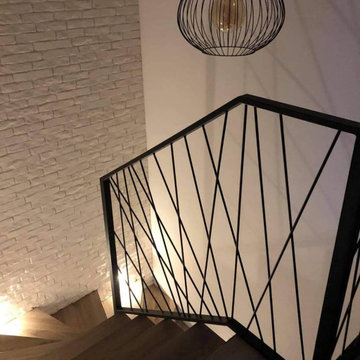
косоуры закрыты отделкой из ГКЛ на каркасе по типу отделки стен.
モスクワにあるお手頃価格の中くらいなトラディショナルスタイルのおしゃれな折り返し階段 (コンクリートの蹴込み板、金属の手すり) の写真
モスクワにあるお手頃価格の中くらいなトラディショナルスタイルのおしゃれな折り返し階段 (コンクリートの蹴込み板、金属の手すり) の写真
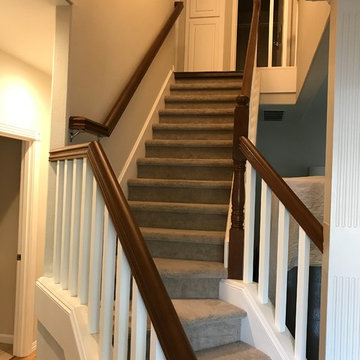
After picture. Removed dated balusters re-stained railing and newels, then added new
square balusters with new railing brackets. Owner painted trim.
Portland Stair Co. & Boss
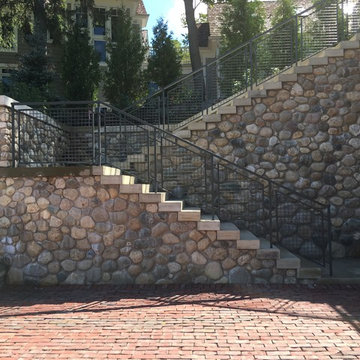
Lowell Custom Homes, Lake Geneva, WI Outdoor kitchen Danver Stainless Steel Cabinetry framed with teak center panel, Black Absolute Granite countertops, Pizza Oven, refrigerator drawers.
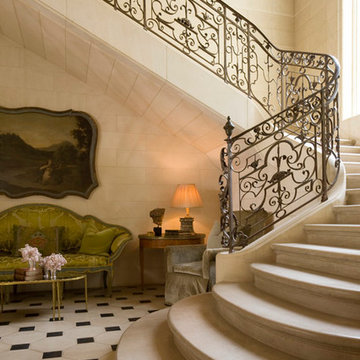
Terry Vine Photography
ヒューストンにあるラグジュアリーな中くらいなトラディショナルスタイルのおしゃれな階段 (コンクリートの蹴込み板) の写真
ヒューストンにあるラグジュアリーな中くらいなトラディショナルスタイルのおしゃれな階段 (コンクリートの蹴込み板) の写真
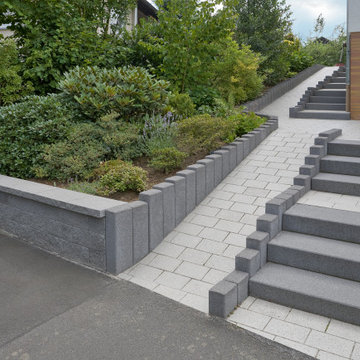
Treppenanlage aus dunkelgrauen Betonstufen und hellgrauem Pflaster, eingefasst von dunkelgrauen Stelen, bietet einen schönen Kontrast. Eine Kombination aus Treppenanlage und Rampe macht den Zugang zum Haus für jeden möglich.
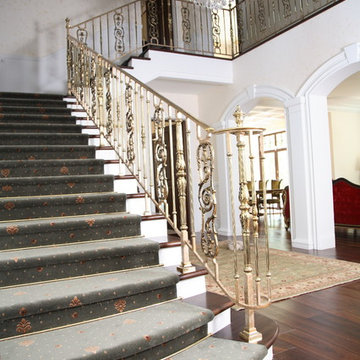
Лестница с латунным ограждением, выполненным из элементов Grande forge (Франция).
Изготовление и монтаж Mercury forge.
モスクワにあるラグジュアリーな広いトラディショナルスタイルのおしゃれな直階段 (コンクリートの蹴込み板、金属の手すり) の写真
モスクワにあるラグジュアリーな広いトラディショナルスタイルのおしゃれな直階段 (コンクリートの蹴込み板、金属の手すり) の写真
ブラウンの、緑色のトラディショナルスタイルの階段 (コンクリートの蹴込み板、スレートの蹴込み板) の写真
1
