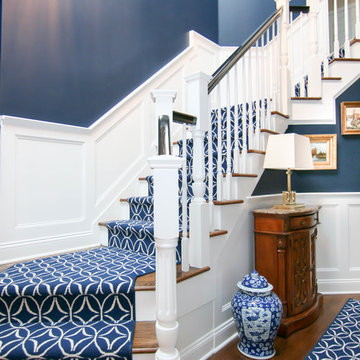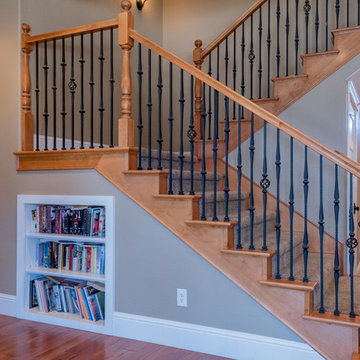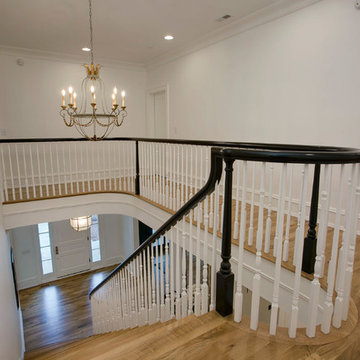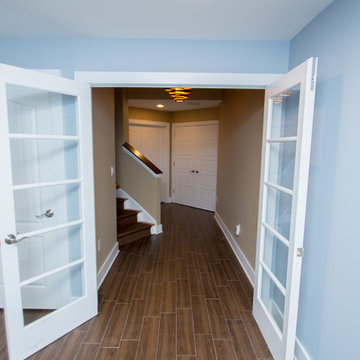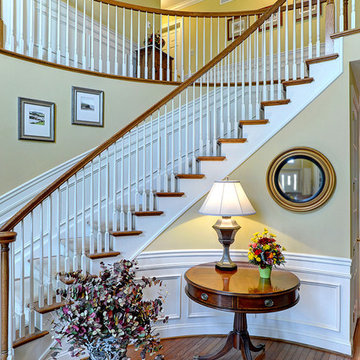青いトラディショナルスタイルの階段 (フローリングの蹴込み板、木の蹴込み板) の写真
絞り込み:
資材コスト
並び替え:今日の人気順
写真 1〜20 枚目(全 99 枚)
1/5

This entry hall is enriched with millwork. Wainscoting is a classical element that feels fresh and modern in this setting. The collection of batik prints adds color and interest to the stairwell and welcome the visitor.
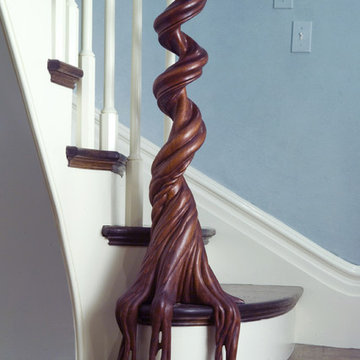
Photography by Peter Vanderwarker
This Second Empire house is a narrative woven about its circulation. At the street, a quietly fanciful stoop reaches to greet one's arrival. Inside and out, Victorian details are playfully reinterpreted and celebrated in fabulous and whimsical spaces for a growing family -
Double story kitchen with open cylindrical breakfast room
Parents' and Children's libraries
Secret playspaces
Top floor sky-lit courtyard
Writing room and hidden library
Basement parking
Media Room
Landscape of exterior rooms: The site is conceived as a string of rooms: a landscaped drive-way court, a lawn for play, a sunken court, a serene shade garden, a New England flower garden.
The stair grows out of the garden level ordering the surrounding rooms as it rises to a light filled courtyard at the Master suite on the top floor. On each level the rooms are arranged in a circuit around the stair core, making a series of distinct suites for the children, for the parents, and for their common activities.
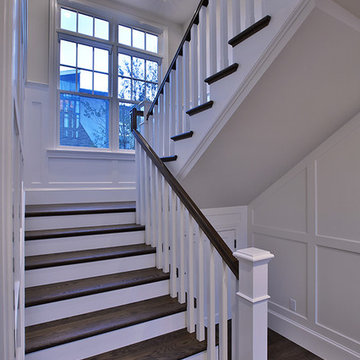
Nautical inspired beach house
New custom home located at 801 Hermosa Avenue in Hermosa Beach, Ca.
ロサンゼルスにある中くらいなトラディショナルスタイルのおしゃれな折り返し階段 (木の蹴込み板) の写真
ロサンゼルスにある中くらいなトラディショナルスタイルのおしゃれな折り返し階段 (木の蹴込み板) の写真
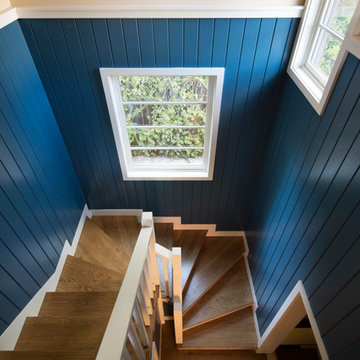
Read all about this family-friendly remodel on our blog: http://jeffkingandco.com/from-the-contractors-bay-area-remodel/.
Architect: Steve Swearengen, AIA | the Architects Office /
Photography: Paul Dyer

Elegant curved staircase
Sarah Musumeci Photography
ボストンにある広いトラディショナルスタイルのおしゃれなサーキュラー階段 (フローリングの蹴込み板) の写真
ボストンにある広いトラディショナルスタイルのおしゃれなサーキュラー階段 (フローリングの蹴込み板) の写真
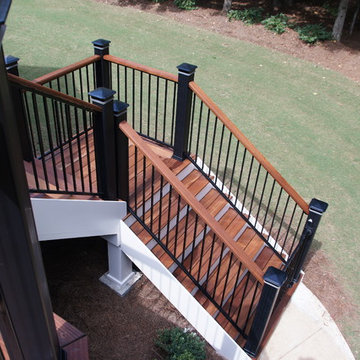
Project designed and built by Atlanta Decking & Fence.
Photo by Jan Stittleburg, JS PhotoFX.
アトランタにあるトラディショナルスタイルのおしゃれな外階段 (フローリングの蹴込み板) の写真
アトランタにあるトラディショナルスタイルのおしゃれな外階段 (フローリングの蹴込み板) の写真

New 3-bedroom 2.5 bathroom house, with 3-car garage. 2,635 sf (gross, plus garage and unfinished basement).
All photos by 12/12 Architects & Kmiecik Photography.
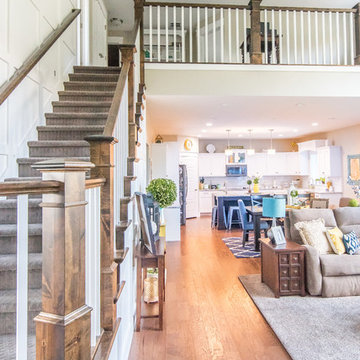
Welcome home to the Remington. This breath-taking two-story home is an open-floor plan dream. Upon entry you'll walk into the main living area with a gourmet kitchen with easy access from the garage. The open stair case and lot give this popular floor plan a spacious feel that can't be beat. Call Visionary Homes for details at 435-228-4702. Agents welcome!
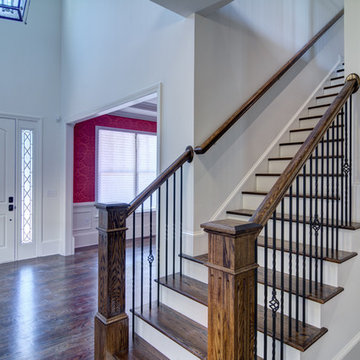
#FotographikArt
アトランタにあるお手頃価格の中くらいなトラディショナルスタイルのおしゃれな直階段 (フローリングの蹴込み板) の写真
アトランタにあるお手頃価格の中くらいなトラディショナルスタイルのおしゃれな直階段 (フローリングの蹴込み板) の写真
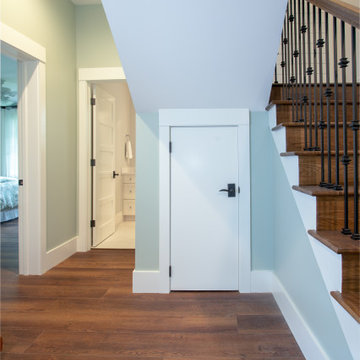
Our clients hired us to design their second home in Northern Michigan; a place they could relax, unwind and enjoy all that Northern Michigan has to offer. Their main residence is in St. Louis, Missouri and they first came to Northern Michigan on vacation with friends. They fell in love with the area and ultimately purchased property in the Walloon area. In addition to the lot they build their home on, they also purchased the lot next door to have plenty of room to garden. The finished product includes a large, open area great room and kitchen, master bedroom and laundry on the main level as well as two guest bedrooms; laundry and a large living area in the walk-out lower level. The large upper deck as well as lower patio offer plenty of room to enjoy the outdoors and their lovely view of beautiful Walloon lake.

This exterior deck renovation and reconstruction project included structural analysis and design services to install new stairs and landings as part of a new two-tiered floor plan. A new platform and stair were designed to connect the upper and lower levels of this existing deck which then allowed for enhanced circulation.
The construction included structural framing modifications, new stair and landing construction, exterior renovation of the existing deck, new railings and painting.
Pisano Development Group provided preliminary analysis, design services and construction management services.
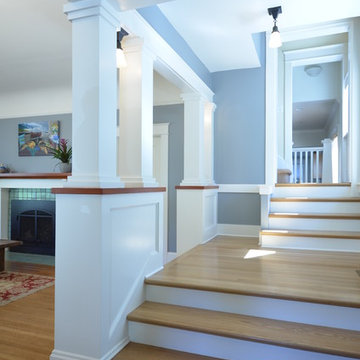
Photo: Eckert & Eckert Photography
ポートランドにある中くらいなトラディショナルスタイルのおしゃれな直階段 (フローリングの蹴込み板) の写真
ポートランドにある中くらいなトラディショナルスタイルのおしゃれな直階段 (フローリングの蹴込み板) の写真
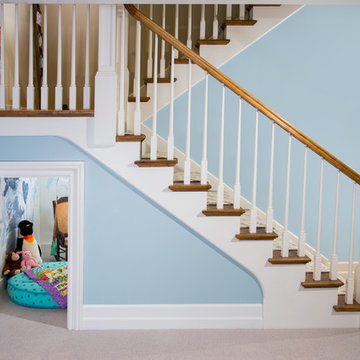
A secret “Harry Potter” play closet – with working lights – is tucked below the basement stair
シカゴにあるお手頃価格の中くらいなトラディショナルスタイルのおしゃれなかね折れ階段 (フローリングの蹴込み板) の写真
シカゴにあるお手頃価格の中くらいなトラディショナルスタイルのおしゃれなかね折れ階段 (フローリングの蹴込み板) の写真
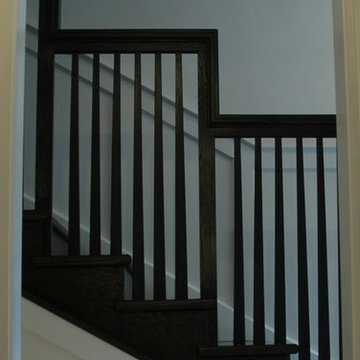
Whole House Restoration and Addition
George W. Maher, Architect - 1908
TR Knapp Architects - 2004
Thomas R. Knapp - Architect and Construction Manager
青いトラディショナルスタイルの階段 (フローリングの蹴込み板、木の蹴込み板) の写真
1
