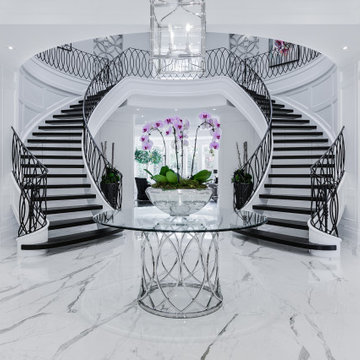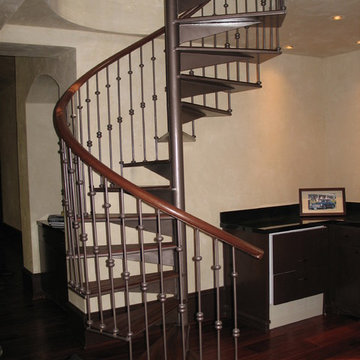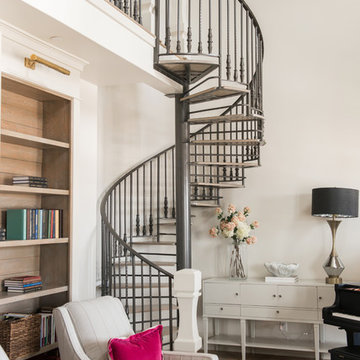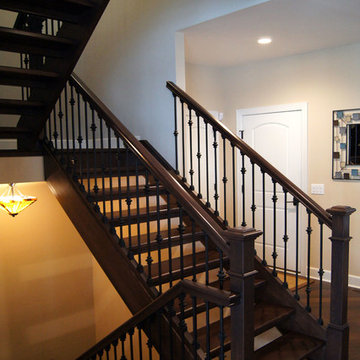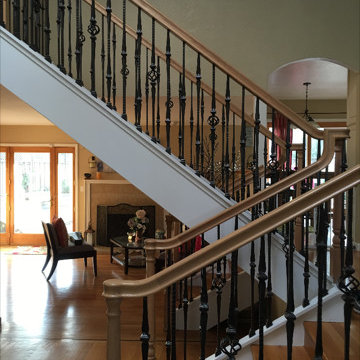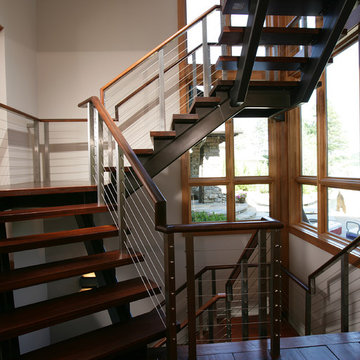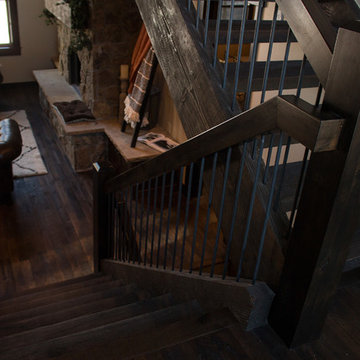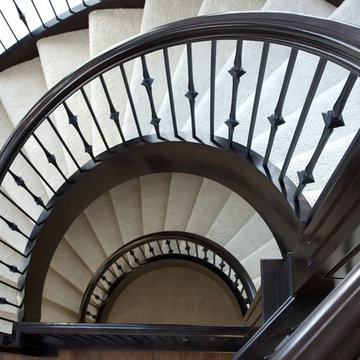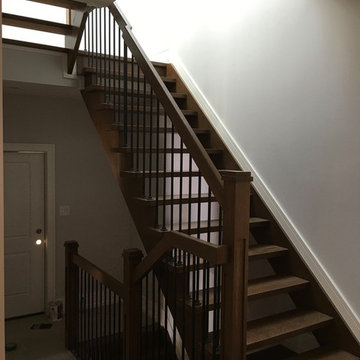黒い、白いトラディショナルスタイルのオープン階段 (ガラスの蹴込み板) の写真
絞り込み:
資材コスト
並び替え:今日の人気順
写真 1〜20 枚目(全 140 枚)
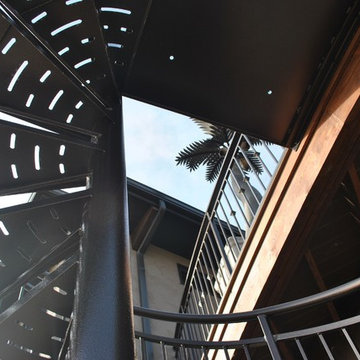
This exterior spiral staircase was fabricated in 1 piece. It has a double top rail, decorative pickets, 4" outer diameter center pole fastened to a concrete caisson. The finish is a copper vein exterior powder coat to be able to withstand the unpredictable Colorado weather.
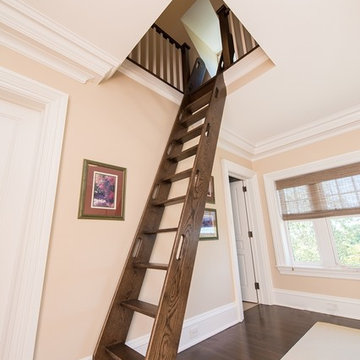
Photographer: Kevin Colquhoun
ニューヨークにある低価格の小さなトラディショナルスタイルのおしゃれなオープン階段の写真
ニューヨークにある低価格の小さなトラディショナルスタイルのおしゃれなオープン階段の写真
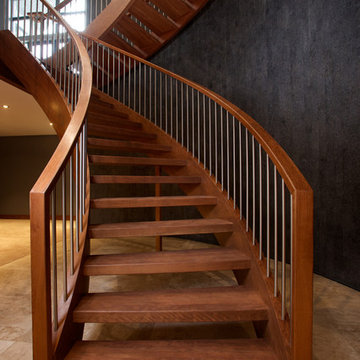
This solid cherry open rise stair is BIG. In this stair design, we opted out of the traditional “stacked” stair layout for an original “scissor” layout normally reserved for straight stairs. The stair design coupled with the continuous handrail offers a completely unique and grand style. Endless curved lines, continuous railing flowing down the stairs, and striking perspectives. Railing: continuous solid cherry blank rail with ¾’’ round stainless steel spindles.
Ryan Patrick Kelly Photographs
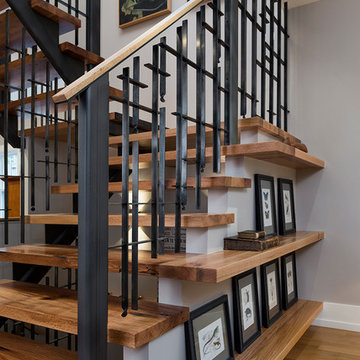
This staircase was designed and built with a collaboration of metal work and metal design by John Walters of Metal Off Main and Meadowlark Design + Build. The treads were reclaimed from a beam from a local barn. The staircase was built on-site and then carefully installed.
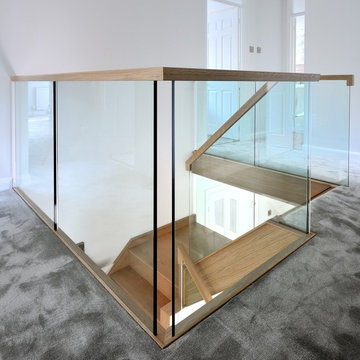
Clear glass staircase panels
他の地域にある中くらいなトラディショナルスタイルのおしゃれなサーキュラー階段 (ガラスの蹴込み板、木材の手すり) の写真
他の地域にある中くらいなトラディショナルスタイルのおしゃれなサーキュラー階段 (ガラスの蹴込み板、木材の手すり) の写真
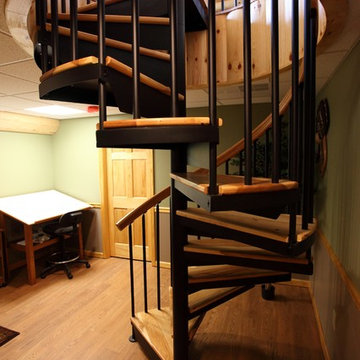
The homeowner chose a code compliant Configurable Steel Spiral Stair. The code risers and additional spindles add safety.
フィラデルフィアにあるお手頃価格の小さなトラディショナルスタイルのおしゃれな階段の写真
フィラデルフィアにあるお手頃価格の小さなトラディショナルスタイルのおしゃれな階段の写真
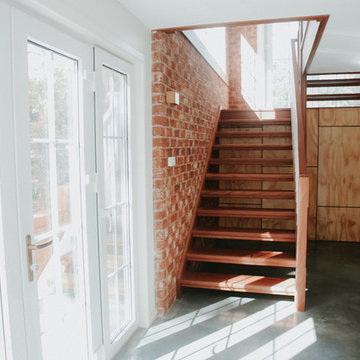
A wide staircase leads to a large deck halfway between the level of the kitchen and the backyard, creating a direct connection between the different levels. The deck leads on to the backyard swimming pool, with direct line of sight to the kitchen. The level change also allowed for a large rumpus room below the kitchen, providing extra breakout space for the kids and exercise space for the adults.
Photographer: https://www.kirstynsmartphotography.com.au/
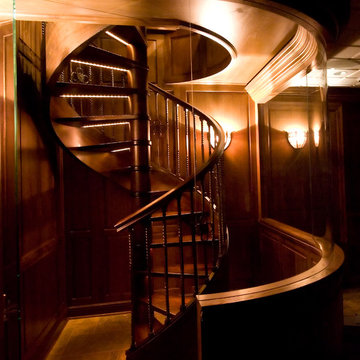
This LED lit glass encased turned walnut ribbon staircase allows for entrance and exit of the media room below the library.
www.press1photos.com
他の地域にある中くらいなトラディショナルスタイルのおしゃれな階段 (木材の手すり) の写真
他の地域にある中くらいなトラディショナルスタイルのおしゃれな階段 (木材の手すり) の写真
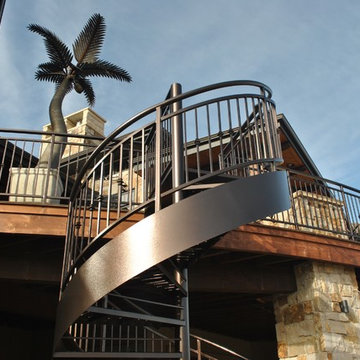
This exterior spiral staircase was fabricated in 1 piece. It has a double top rail, decorative pickets, 4" outer diameter center pole fastened to a concrete caisson. The finish is a copper vein exterior powder coat to be able to withstand the unpredictable Colorado weather.
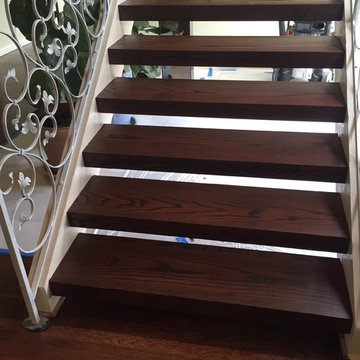
Open, floating oak staircase and flooring with rosewood stain
オレンジカウンティにある中くらいなトラディショナルスタイルのおしゃれな階段の写真
オレンジカウンティにある中くらいなトラディショナルスタイルのおしゃれな階段の写真
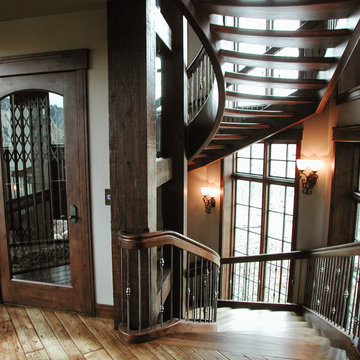
We really enjoyed building this unique traditional style staircase in a beautiful home in Park City, UT. The three stacked freestanding staircases wrap around a glass elevator. The stair is unique in that the owner wanted the outside stringer to follow the octagon shape of the wall while having the inside stringer circular. The stair consists of Alder stringers and curbing, Hickory treads, and a custom Alder handrail profile. The open risers allow more light to permeate the staircase and the curvature of the treads makes the stairs feel as if they flow seamlessly downward around the elevator. Forged metal balusters with a clear satin finish make up the guardrail infill, and for a little extra flair we included several Tuscan panels. Overall, the wood and iron are a classic combination and give a distinguished look.
黒い、白いトラディショナルスタイルのオープン階段 (ガラスの蹴込み板) の写真
1
