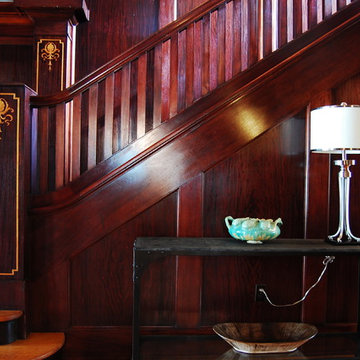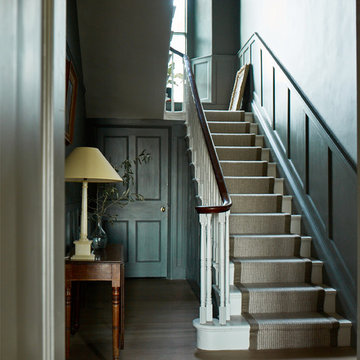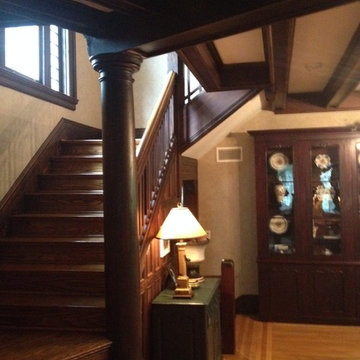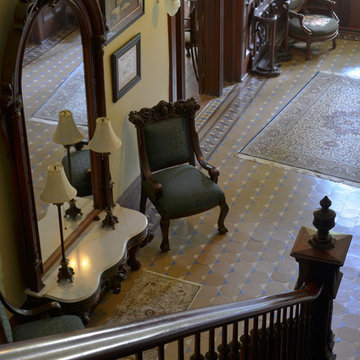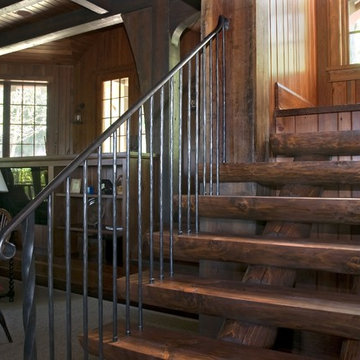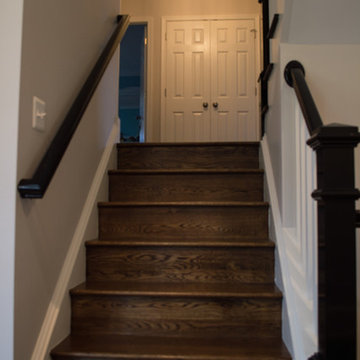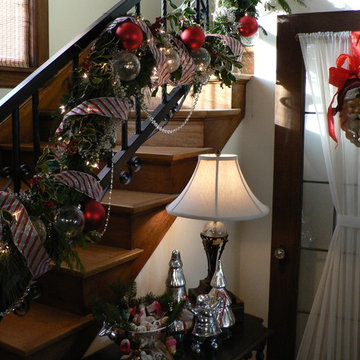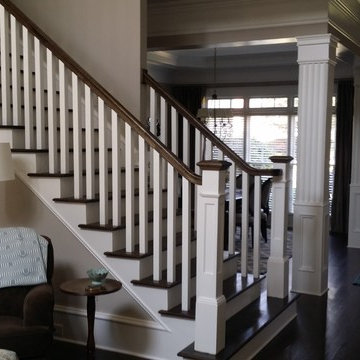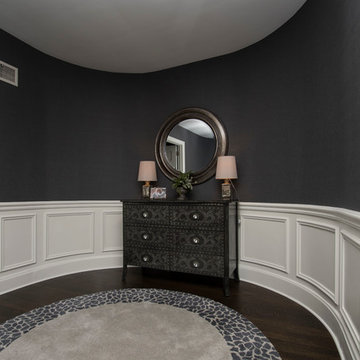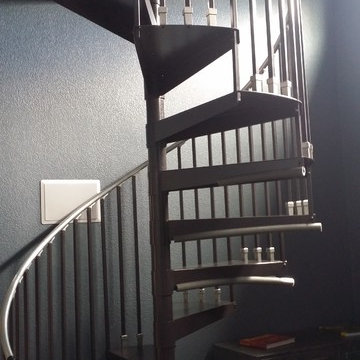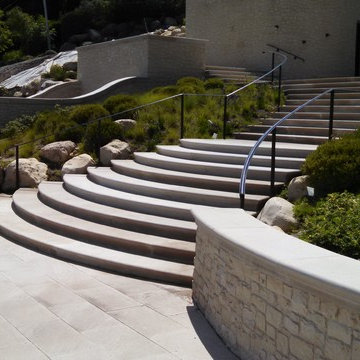黒い、紫のトラディショナルスタイルの階段照明の写真
絞り込み:
資材コスト
並び替え:今日の人気順
写真 1〜17 枚目(全 17 枚)
1/5
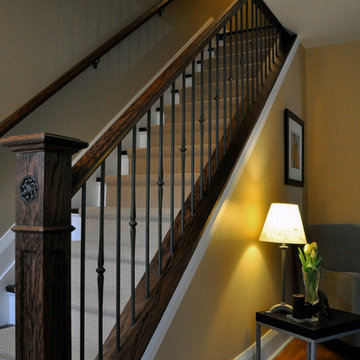
This project was featured on hit television series Love It or List It. What used to be a wall was removed and a beautiful railing was installed. We used a custom made panelled newel post with a decorative piece, wrought iron spindles from Prestige Metal and a Victorian style handrail.
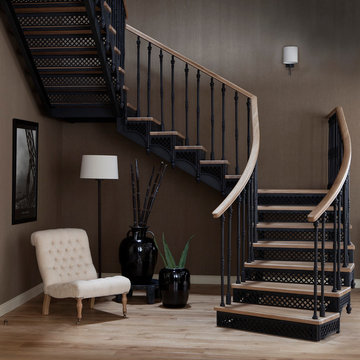
Авторы проекта: Павел Бурмакин и Нина Прудникова
Фотограф: Ярослав Клоос
モスクワにあるトラディショナルスタイルのおしゃれな階段 (金属の蹴込み板、混合材の手すり) の写真
モスクワにあるトラディショナルスタイルのおしゃれな階段 (金属の蹴込み板、混合材の手すり) の写真
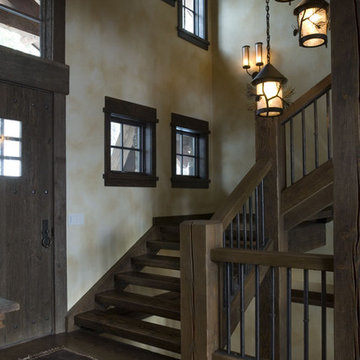
The family for Yellowstone Club #1 had several requests to be implemented in their design:
• A place for gathering
• solar gain
• simplicity of construction
• integration into the hillside
• upper level to have the feel of an attic
• views beyond the site
The concept of solar gain is a simple one. They wanted to maximize the amount of sunlight heating their home in the winter months. In response to this request we oriented their home to face south and planned the layout of the home around solar angles and thermal masses to naturally warm the home as much as possible. This was accomplished without making the layout less functional or significantly increasing the cost of the home. The process of solar orientation for the home was aided by the natural orientation and attributes of the site. The benefits of utilizing solar gain include a lower heating cost, and an increased level of natural light in the home.
The home was designed as a simple ninety degree angle for ease of construction. The upper level is reduced in size from the lower level; however the overall plan is based upon simple geometric shapes with the garage angling off.
The home is to be integrated into the hillside for visual, cost and environmental reasons. Visually, embedding the home into the hillside is significant because it reduces the profile of the building. By selecting a location where we can both cut and fill to place the building on the site we will be reducing the final construction cost of the home. Environmentally, embedding the buildings lower level into the hillside is important because of the significant insulating qualities of earth. This was facilitated through careful selection of the location of the home on the site and the fortune of having a south-facing slope on the site for the solar gain.
The attic is a finished space designed to have low walls that slope inward. Per the client’s request, the attic has walls roughly five feet tall and a sloped interior roof matching the slope of the roof on the exterior. By placing cabinets and built in units along portions of the walls, we are able to utilize this space for storage while providing for the client’s request for an attic that feels like an attic.
The style will be a mountain theme but the client’s background will be brought into play for certain details throughout the residence. The exterior will be clad with the stone that is available on site, cedar siding and accented historic wood trim. An immense amount of glazing will be introduced throughout the design to articulate the exterior and to blend with the number of gable and dormer roof elements. The structure will at possible locations be brought down to be crouching on the site rather than looming as a “tower”.
(photos by Shelly Saunders)
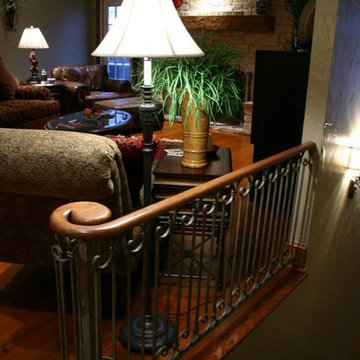
Kitchen remodel and living room addition completed in Wolflin area in Amarillo.
他の地域にあるお手頃価格の小さなトラディショナルスタイルのおしゃれな階段 (木の蹴込み板、混合材の手すり) の写真
他の地域にあるお手頃価格の小さなトラディショナルスタイルのおしゃれな階段 (木の蹴込み板、混合材の手すり) の写真
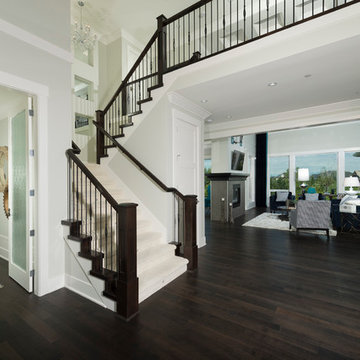
Brian Giebelhaus Photo
email:briangiebelhaus@gmail.com
バンクーバーにあるトラディショナルスタイルのおしゃれな階段照明の写真
バンクーバーにあるトラディショナルスタイルのおしゃれな階段照明の写真
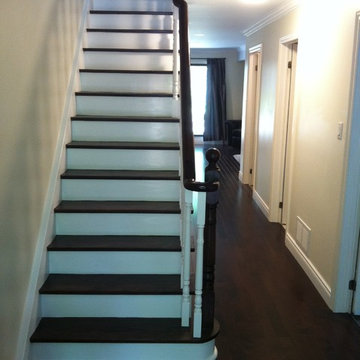
New floors installed, other floors handrails and stairs sanded and stained to match the new floors, We installed new base trim then concluded by painting the brick fireplace with all staircase components in a trim white and walls painted with complimentary colours.
黒い、紫のトラディショナルスタイルの階段照明の写真
1
