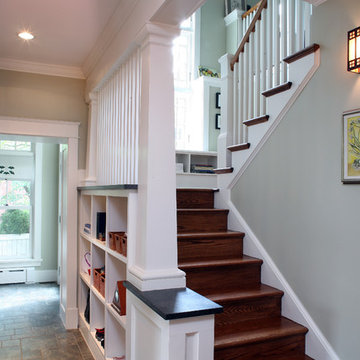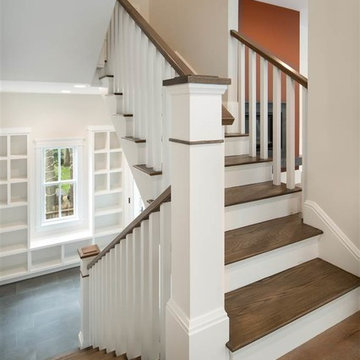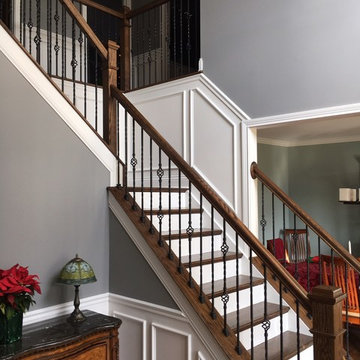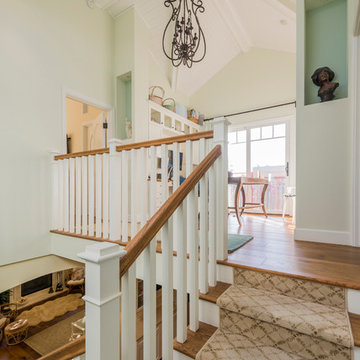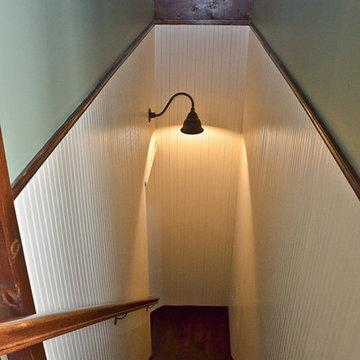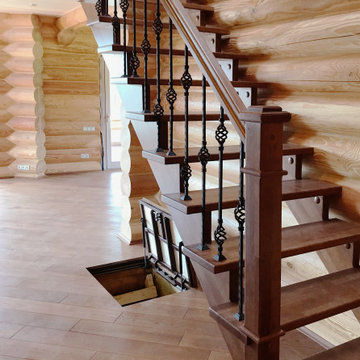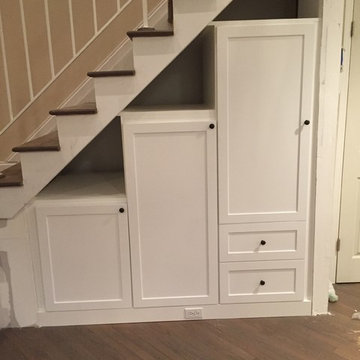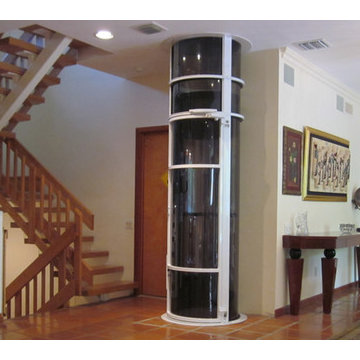お手頃価格の木のトラディショナルスタイルの階段 (ガラスフェンス、木材の手すり) の写真
絞り込み:
資材コスト
並び替え:今日の人気順
写真 1〜20 枚目(全 1,000 枚)
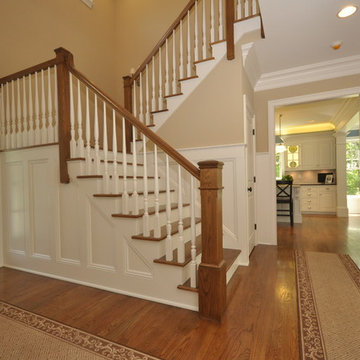
Modern Shingle
This modern shingle style custom home in East Haddam, CT is located on the picturesque Fox Hopyard Golf Course. This wonderful custom home pairs high end finishes with energy efficient features such as Geothermal HVAC to provide the owner with a luxurious yet casual lifestyle in the Connecticut countryside.
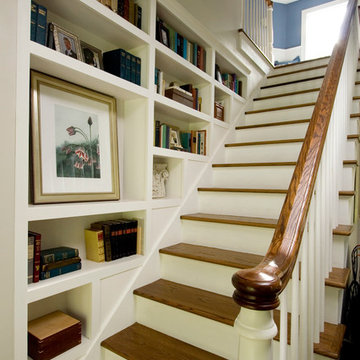
Brad Smith Photography
プロビデンスにあるお手頃価格の中くらいなトラディショナルスタイルのおしゃれな直階段 (フローリングの蹴込み板、木材の手すり) の写真
プロビデンスにあるお手頃価格の中くらいなトラディショナルスタイルのおしゃれな直階段 (フローリングの蹴込み板、木材の手すり) の写真
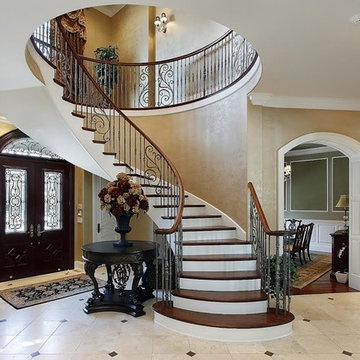
サンディエゴにあるお手頃価格の中くらいなトラディショナルスタイルのおしゃれなサーキュラー階段 (フローリングの蹴込み板、木材の手すり) の写真
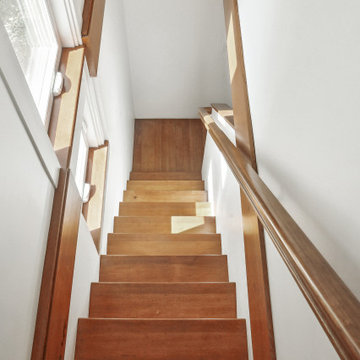
This basement remodel held special significance for an expectant young couple eager to adapt their home for a growing family. Facing the challenge of an open layout that lacked functionality, our team delivered a complete transformation.
The project's scope involved reframing the layout of the entire basement, installing plumbing for a new bathroom, modifying the stairs for code compliance, and adding an egress window to create a livable bedroom. The redesigned space now features a guest bedroom, a fully finished bathroom, a cozy living room, a practical laundry area, and private, separate office spaces. The primary objective was to create a harmonious, open flow while ensuring privacy—a vital aspect for the couple. The final result respects the original character of the house, while enhancing functionality for the evolving needs of the homeowners expanding family.
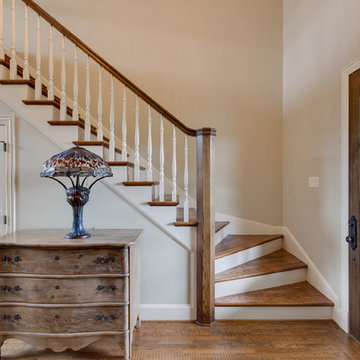
Stair case next to entry.
ダラスにあるお手頃価格の中くらいなトラディショナルスタイルのおしゃれなサーキュラー階段 (フローリングの蹴込み板、木材の手すり) の写真
ダラスにあるお手頃価格の中くらいなトラディショナルスタイルのおしゃれなサーキュラー階段 (フローリングの蹴込み板、木材の手すり) の写真
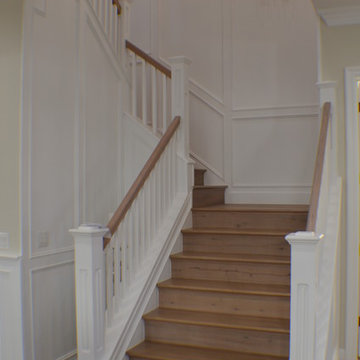
Staircase of the new home construction which included installation of staircase with wooden railings and wooden tread and light hardwood flooring.
ロサンゼルスにあるお手頃価格の中くらいなトラディショナルスタイルのおしゃれなサーキュラー階段 (木の蹴込み板、木材の手すり) の写真
ロサンゼルスにあるお手頃価格の中くらいなトラディショナルスタイルのおしゃれなサーキュラー階段 (木の蹴込み板、木材の手すり) の写真
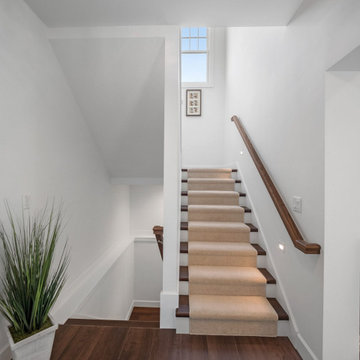
Shingle details and handsome stone accents give this traditional carriage house the look of days gone by while maintaining all of the convenience of today. The goal for this home was to maximize the views of the lake and this three-story home does just that. With multi-level porches and an abundance of windows facing the water. The exterior reflects character, timelessness, and architectural details to create a traditional waterfront home.
The exterior details include curved gable rooflines, crown molding, limestone accents, cedar shingles, arched limestone head garage doors, corbels, and an arched covered porch. Objectives of this home were open living and abundant natural light. This waterfront home provides space to accommodate entertaining, while still living comfortably for two. The interior of the home is distinguished as well as comfortable.
Graceful pillars at the covered entry lead into the lower foyer. The ground level features a bonus room, full bath, walk-in closet, and garage. Upon entering the main level, the south-facing wall is filled with numerous windows to provide the entire space with lake views and natural light. The hearth room with a coffered ceiling and covered terrace opens to the kitchen and dining area.
The best views were saved on the upper level for the master suite. Third-floor of this traditional carriage house is a sanctuary featuring an arched opening covered porch, two walk-in closets, and an en suite bathroom with a tub and shower.
Round Lake carriage house is located in Charlevoix, Michigan. Round lake is the best natural harbor on Lake Michigan. Surrounded by the City of Charlevoix, it is uniquely situated in an urban center, but with access to thousands of acres of the beautiful waters of northwest Michigan. The lake sits between Lake Michigan to the west and Lake Charlevoix to the east.
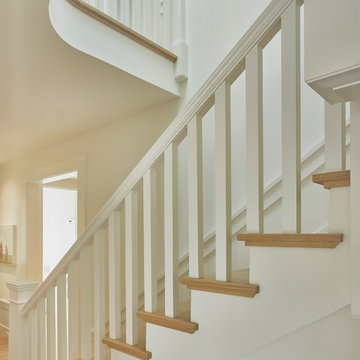
Balancing modern architectural elements with traditional Edwardian features was a key component of the complete renovation of this San Francisco residence. All new finishes were selected to brighten and enliven the spaces, and the home was filled with a mix of furnishings that convey a modern twist on traditional elements. The re-imagined layout of the home supports activities that range from a cozy family game night to al fresco entertaining.
Architect: AT6 Architecture
Builder: Citidev
Photographer: Ken Gutmaker Photography
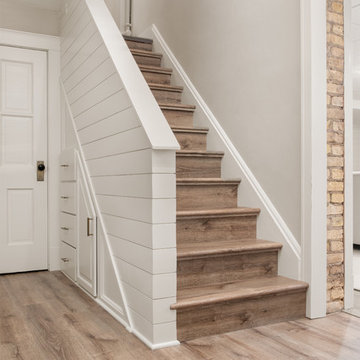
Stair risers & treads were refaced with luxury vinyl/laminate flooring. Stair wall was wrapped in nickel-gap paneling. Custom under stair storage cabinetry was built and installed.
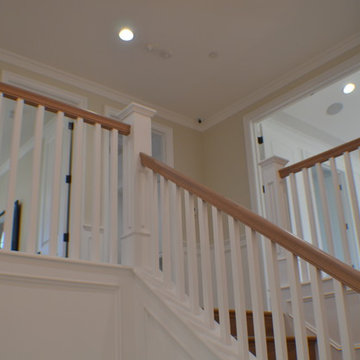
Staircase of the new home construction which included installation of staircase with wooden railings and wooden tread and light hardwood flooring.
ロサンゼルスにあるお手頃価格の中くらいなトラディショナルスタイルのおしゃれなサーキュラー階段 (木の蹴込み板、木材の手すり) の写真
ロサンゼルスにあるお手頃価格の中くらいなトラディショナルスタイルのおしゃれなサーキュラー階段 (木の蹴込み板、木材の手すり) の写真
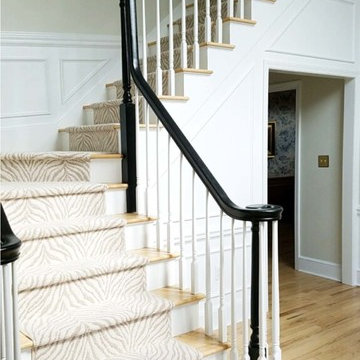
他の地域にあるお手頃価格の中くらいなトラディショナルスタイルのおしゃれなかね折れ階段 (フローリングの蹴込み板、木材の手すり) の写真
お手頃価格の木のトラディショナルスタイルの階段 (ガラスフェンス、木材の手すり) の写真
1
