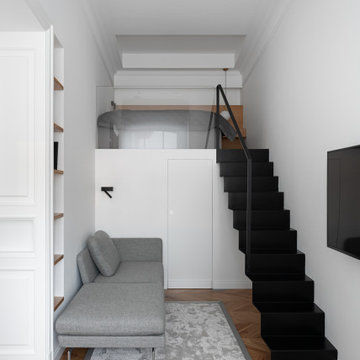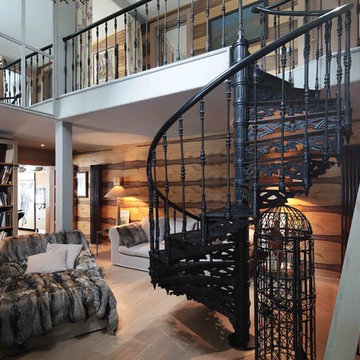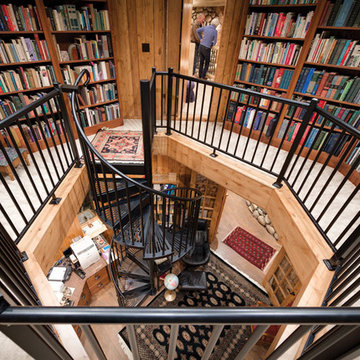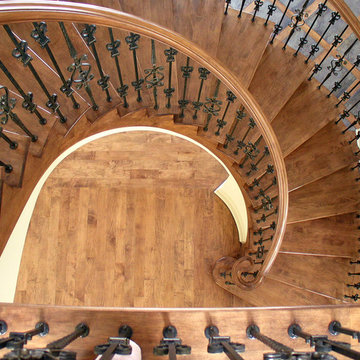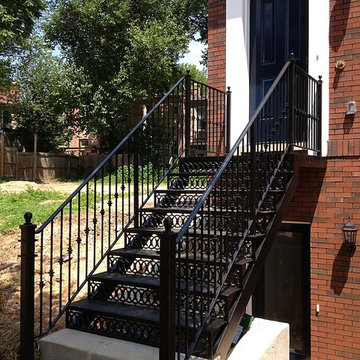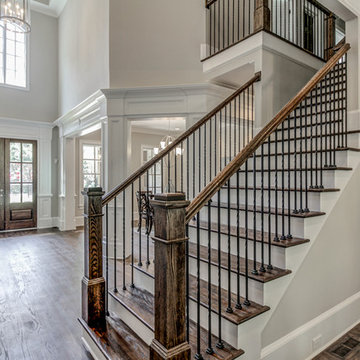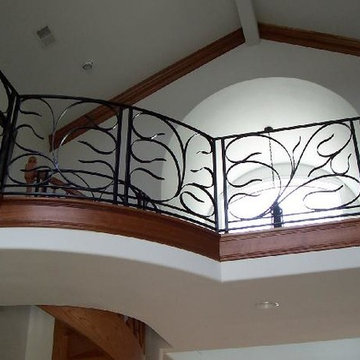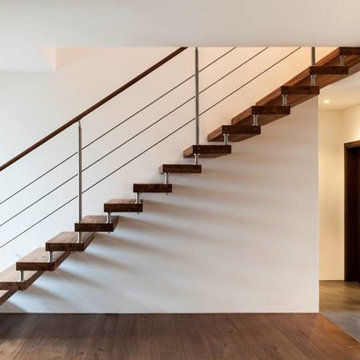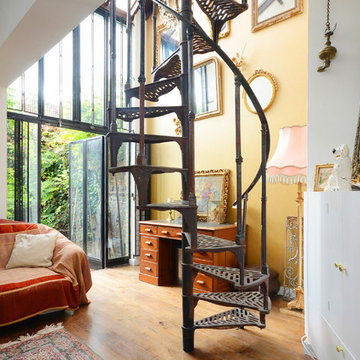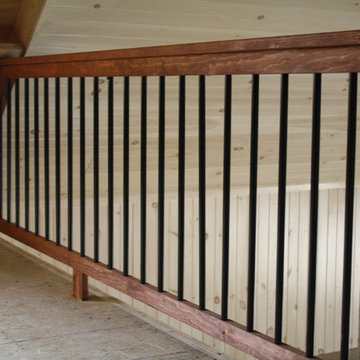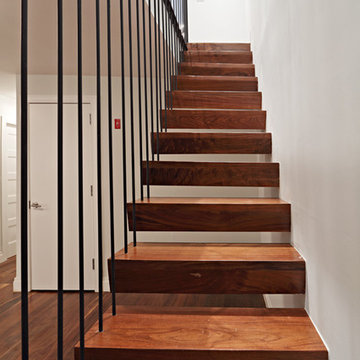高級な金属製のトラディショナルスタイルの階段の写真
絞り込み:
資材コスト
並び替え:今日の人気順
写真 1〜20 枚目(全 24 枚)
1/4
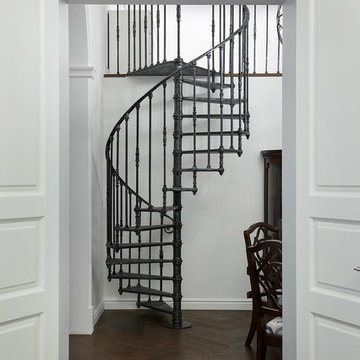
design: J. Bundakova
photo: I. Sorokin
サンクトペテルブルクにある高級な小さなトラディショナルスタイルのおしゃれな階段 (金属の手すり) の写真
サンクトペテルブルクにある高級な小さなトラディショナルスタイルのおしゃれな階段 (金属の手すり) の写真
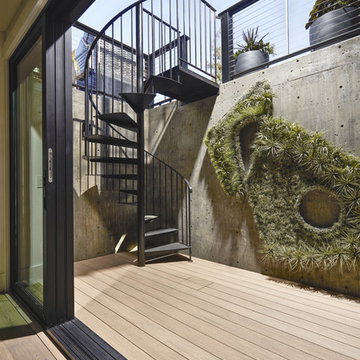
William Short Photography
For a third year in a row, AZEK® Building Products is proud to partner with Sunset magazine on its inspirational 2018 Silicon Valley Idea House, located in the beautiful town of Los Gatos, California. The design team utilized Weathered Teak™ from AZEK® Deck's Vintage Collection® to enhance the indoor-outdoor theme of this year's home. It's featured in three locations on the home including the front porch, back deck and lower-level patio. De Mattei Construction also used AZEK's Evolutions Rail® Contemporary and Bronze Riser lights to complete the stunning backyard entertainment area.
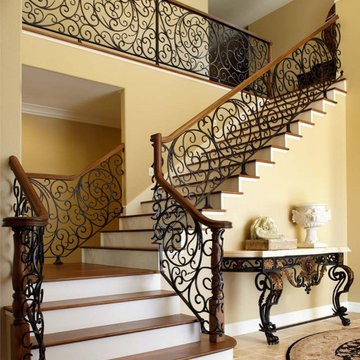
This traditional home remodel in Pleasanton, CA, by our Lafayette studio, features a spacious kitchen that is sure to impress. The stunning wooden range hood is a standout feature, adding warmth and character to the space. The grand staircase is a true showstopper, making a bold statement and commanding attention. And when it's time to relax, the fireplace is the perfect place to cozy up and unwind. Explore this project to see how these elements come together to create a truly remarkable space.
---
Project by Douglah Designs. Their Lafayette-based design-build studio serves San Francisco's East Bay areas, including Orinda, Moraga, Walnut Creek, Danville, Alamo Oaks, Diablo, Dublin, Pleasanton, Berkeley, Oakland, and Piedmont.
For more about Douglah Designs, click here: http://douglahdesigns.com/
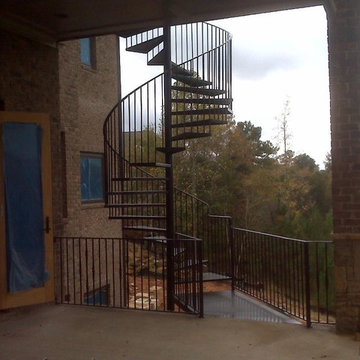
Custom Wrought Iron Spiral Staircase / Metal Steps - Womack Iron
770-595-5996 https://www.facebook.com/womackiron
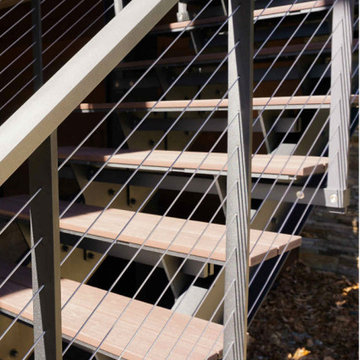
double stringer staircase designed for composite treads.
Railing and Stairs by Keuka Studios. www.keuka-studios.com
ニューヨークにある高級な広いトラディショナルスタイルのおしゃれな階段 (ワイヤーの手すり) の写真
ニューヨークにある高級な広いトラディショナルスタイルのおしゃれな階段 (ワイヤーの手すり) の写真
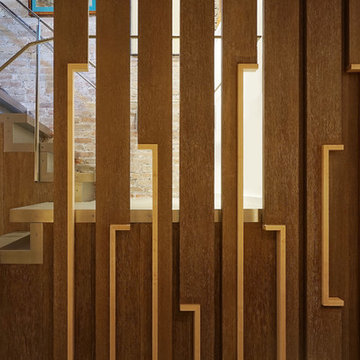
Detail of the Screen Wall Partition designed using solid wood against the stair which featured stainless steel metal treads and rail.
All images © Thomas Allen
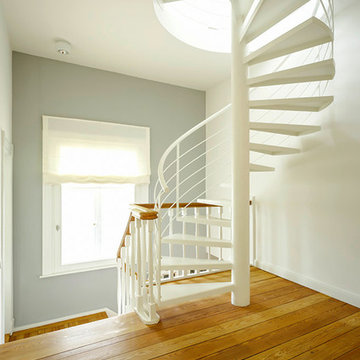
Das Gebäude in Hamburg-Fuhlsbüttel ist ein Frühwerk des Hamburger Architekten Fritz Höger. Es wurde im Rahmen der Umbau- und Sanierungsmaßnahmen unter Denkmalschutz gestellt.
Da das Haus zwischenzeitlich als Arztpraxis genutzt wurde, war es im Inneren durch Trennwände und Einbauten stark entfremdet.
In Abstimmung mit dem Denkmalschutzamt wurde in weiten Teilen der ursprüngliche Zustand wieder hergestellt und punktuell durch ablesbare Neubaumaßnahmen ergänzt.
Die Gebäudehülle und die Heizungsanlage wurden im Rahmen des Förderprogramms „KfW Effizienzhaus Denkmal“ ertüchtigt.
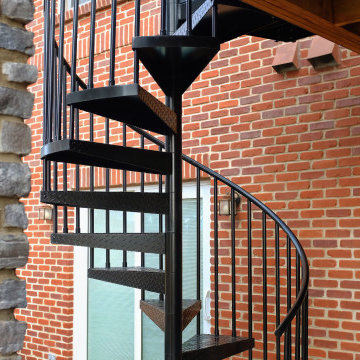
This stunning photo features a modern rustic outdoor escape, thoughtfully designed and installed by Freedom Contractors for a picturesque Colorado home. The focal point is the gracefully ascending spiral staircase made from premium aluminum, combining functional elegance with durable, weather-resistant qualities. Its dark finish beautifully contrasts with the warm hues of the brand new two-story composite deck, creating a visual and textural allure that embodies the modern rustic aesthetic.
The deck, also constructed by Freedom Contractors, speaks of sophistication and sustainability, with the composite materials ensuring longevity and minimal maintenance. This ensemble not only enhances the home’s exterior charm but also offers a practical, stylish route to enjoy the expansive views from the upper level. This feature harmoniously blends with the home's natural stone and brick elements, crafting an outdoor space that is as inviting as it is impressive.
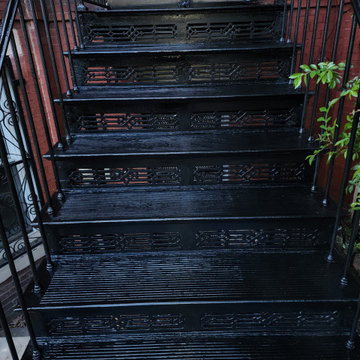
Design, fabrication and installation of support frame underneath a cast iron frame staircase to stop the fatigue of the antique stringer and main frame
高級な金属製のトラディショナルスタイルの階段の写真
1
