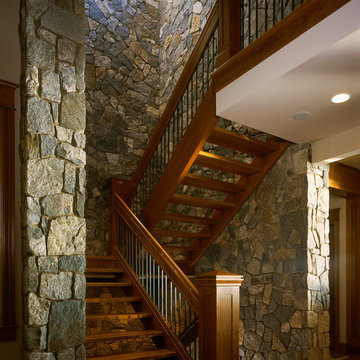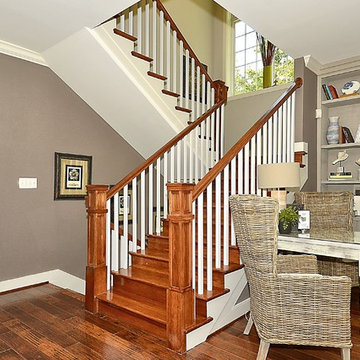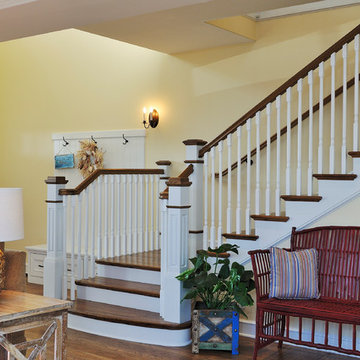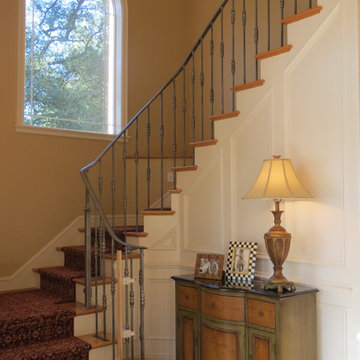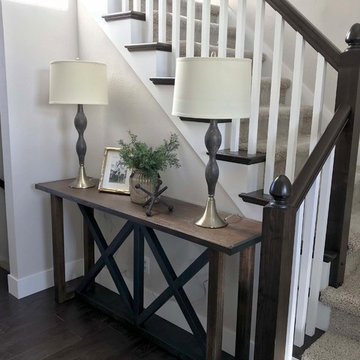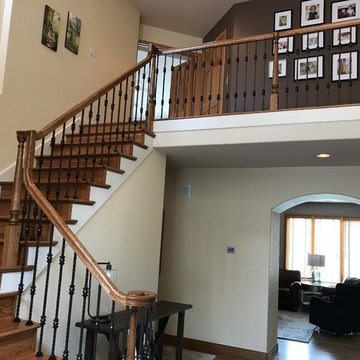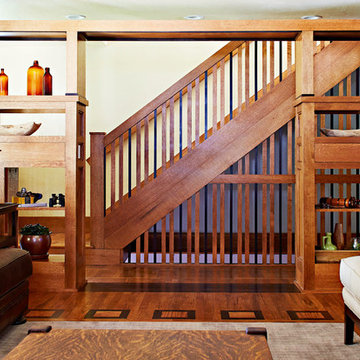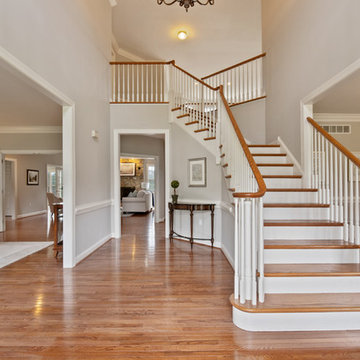高級なトラディショナルスタイルの階段照明 (木の蹴込み板) の写真
絞り込み:
資材コスト
並び替え:今日の人気順
写真 1〜20 枚目(全 65 枚)
1/5
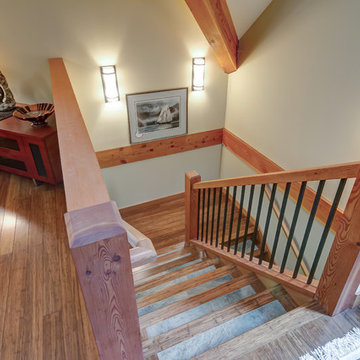
Architect: Greg Robinson Architect AIA LEED AP
Contractor: Cascade Joinery
Photographer: C9 Photography & Design, LLC
シアトルにある高級な中くらいなトラディショナルスタイルのおしゃれな階段 (木の蹴込み板、混合材の手すり) の写真
シアトルにある高級な中くらいなトラディショナルスタイルのおしゃれな階段 (木の蹴込み板、混合材の手すり) の写真
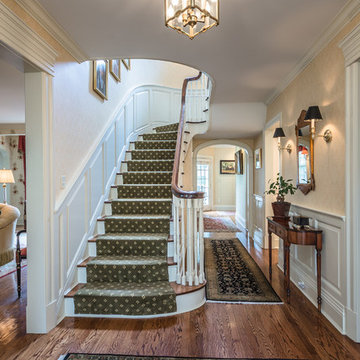
Front entryway with carpeted U-shaped staircase
高級な広いトラディショナルスタイルのおしゃれな階段 (木の蹴込み板) の写真
高級な広いトラディショナルスタイルのおしゃれな階段 (木の蹴込み板) の写真
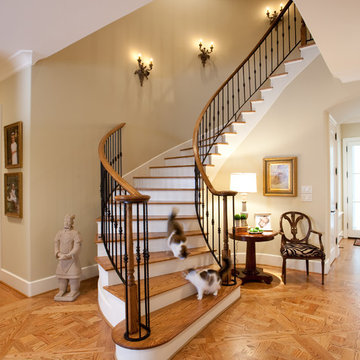
Stairwell features spiral stair case accented by iron railing, intricate wood floor pattern, and iron wall sconces.
ヒューストンにある高級な広いトラディショナルスタイルのおしゃれな階段 (木の蹴込み板) の写真
ヒューストンにある高級な広いトラディショナルスタイルのおしゃれな階段 (木の蹴込み板) の写真
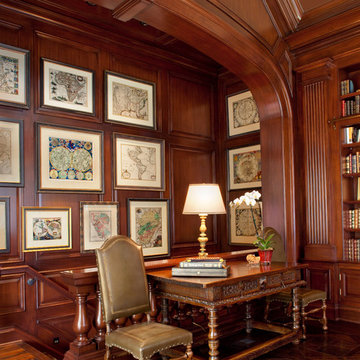
A classic library is adorned in head-to-toe mahogany wood with a showstopping marble fireplace as the accent piece. Tailored furniture and traditional lighting merge today's trends with timeless design. The high-vaulted 18' ceiling opens up the space, creating a feeling of openness and prevents the rich woods from feeling too heavy. We displayed our client's world map collection in a gallery-style manner for extra intrigue and sophistication.
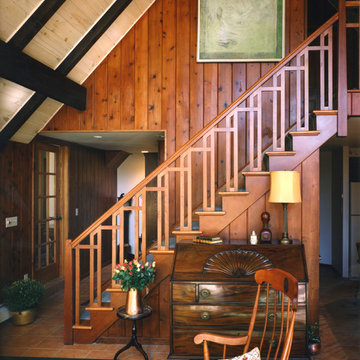
The renovated staircase with beautiful new Arts & Crafts style balusters. Photo Credit: David A. Beckwith
ニューヨークにある高級な中くらいなトラディショナルスタイルのおしゃれな階段 (木の蹴込み板) の写真
ニューヨークにある高級な中くらいなトラディショナルスタイルのおしゃれな階段 (木の蹴込み板) の写真
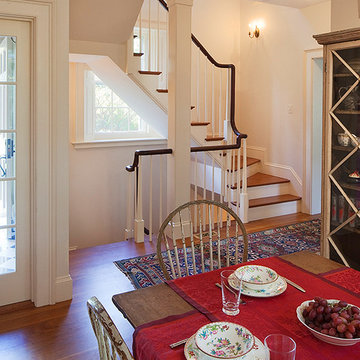
The kitchen eating area opens onto the back staircase which informally runs in front of the window as it might have in a New England farmhouse of the period.
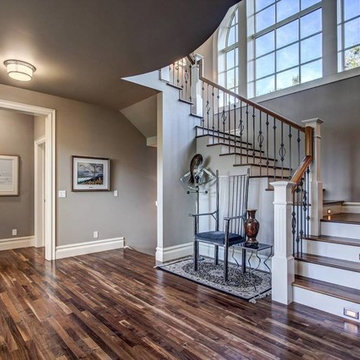
Stairs overlooking great room with vaulted ceilings, wood stairs with tread lighting, black metal balusters with wood hand rail and white posts, white trim,.
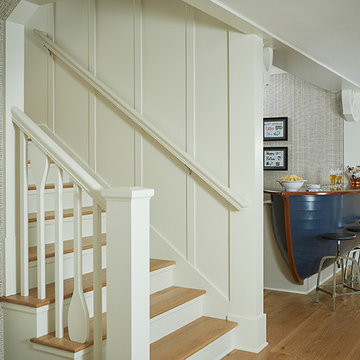
Builder: Segard Builders
Photographer: Ashley Avila Photography
Symmetry and traditional sensibilities drive this homes stately style. Flanking garages compliment a grand entrance and frame a roundabout style motor court. On axis, and centered on the homes roofline is a traditional A-frame dormer. The walkout rear elevation is covered by a paired column gallery that is connected to the main levels living, dining, and master bedroom. Inside, the foyer is centrally located, and flanked to the right by a grand staircase. To the left of the foyer is the homes private master suite featuring a roomy study, expansive dressing room, and bedroom. The dining room is surrounded on three sides by large windows and a pair of French doors open onto a separate outdoor grill space. The kitchen island, with seating for seven, is strategically placed on axis to the living room fireplace and the dining room table. Taking a trip down the grand staircase reveals the lower level living room, which serves as an entertainment space between the private bedrooms to the left and separate guest bedroom suite to the right. Rounding out this plans key features is the attached garage, which has its own separate staircase connecting it to the lower level as well as the bonus room above.
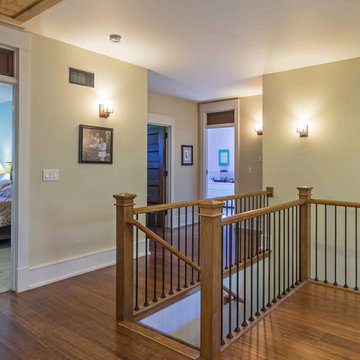
New Craftsman style home, approx 3200sf on 60' wide lot. Views from the street, highlighting front porch, large overhangs, Craftsman detailing. Photos by Robert McKendrick Photography.
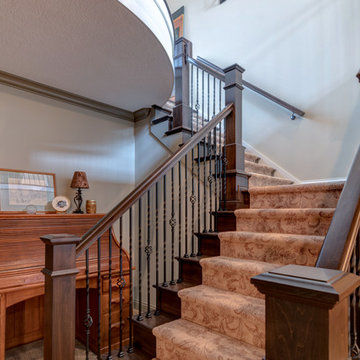
A closer look at the home's entryway with the open staircase leading to the basement.
Photo Credit: Tom Graham
インディアナポリスにある高級な中くらいなトラディショナルスタイルのおしゃれな階段 (木の蹴込み板、金属の手すり) の写真
インディアナポリスにある高級な中くらいなトラディショナルスタイルのおしゃれな階段 (木の蹴込み板、金属の手すり) の写真
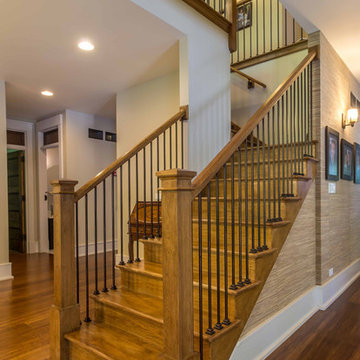
New Craftsman style home, approx 3200sf on 60' wide lot. Views from the street, highlighting front porch, large overhangs, Craftsman detailing. Photos by Robert McKendrick Photography.
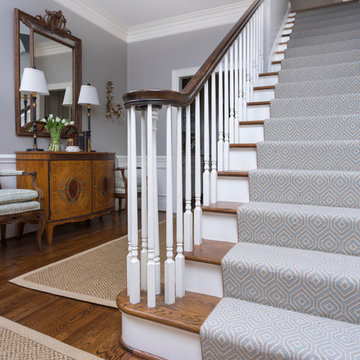
This classic family home on a quiet cul de sac in desirable Foxcroft just got a facelift. The clients worked with Advanced Renovations and Lisa Britt Designs to gut the kitchen and rework the overall flow.
Besides the beautiful kitchen, our favorite element was flip flopping the dining room and den (see before and after photos within album). This allowed our clients, who love to entertain, easier access to kitchen when serving in the dining room. Also, it maximized use of the existing built-in cabinetry for their large sliver and china collections.
Jim Schmid Photography
高級なトラディショナルスタイルの階段照明 (木の蹴込み板) の写真
1
