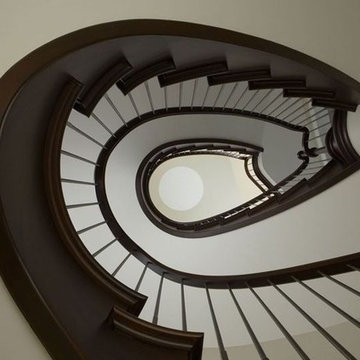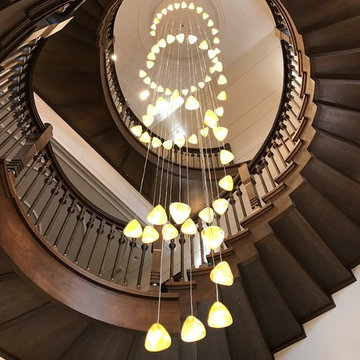ラグジュアリーな黒いトラディショナルスタイルのらせん階段 (木材の手すり) の写真
絞り込み:
資材コスト
並び替え:今日の人気順
写真 1〜2 枚目(全 2 枚)

This residence was designed to have the feeling of a classic early 1900’s Albert Kalin home. The owner and Architect referenced several homes in the area designed by Kalin to recall the character of both the traditional exterior and a more modern clean line interior inherent in those homes. The mixture of brick, natural cement plaster, and milled stone were carefully proportioned to reference the character without being a direct copy. Authentic steel windows custom fabricated by Hopes to maintain the very thin metal profiles necessary for the character. To maximize the budget, these were used in the center stone areas of the home with dark bronze clad windows in the remaining brick and plaster sections. Natural masonry fireplaces with contemporary stone and Pewabic custom tile surrounds, all help to bring a sense of modern style and authentic Detroit heritage to this home. Long axis lines both front to back and side to side anchor this home’s geometry highlighting an elliptical spiral stair at one end and the elegant fireplace at appropriate view lines.

Массив ореха
モスクワにあるラグジュアリーな広いトラディショナルスタイルのおしゃれならせん階段 (木の蹴込み板、木材の手すり) の写真
モスクワにあるラグジュアリーな広いトラディショナルスタイルのおしゃれならせん階段 (木の蹴込み板、木材の手すり) の写真
ラグジュアリーな黒いトラディショナルスタイルのらせん階段 (木材の手すり) の写真
1