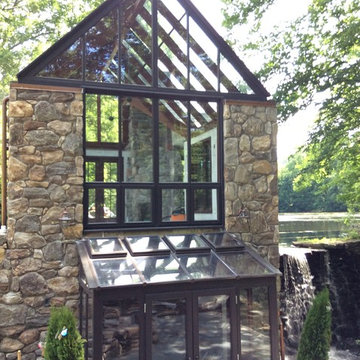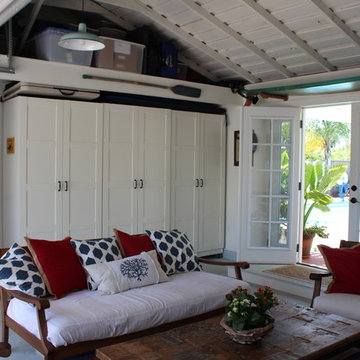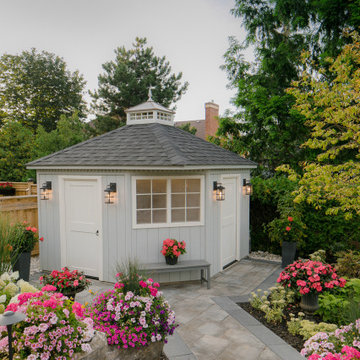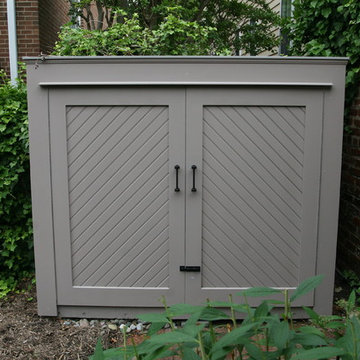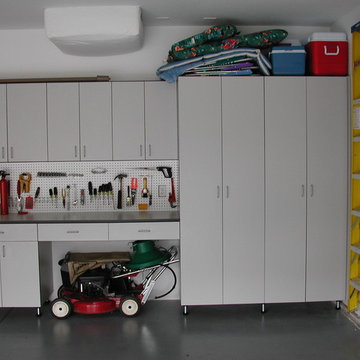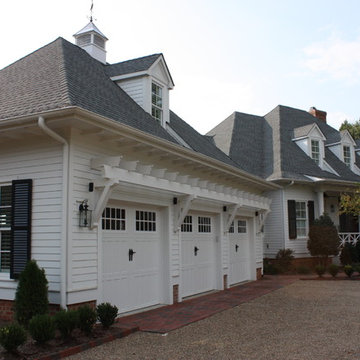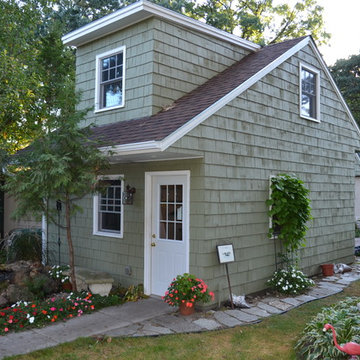グレーの、赤いトラディショナルスタイルの物置小屋・庭小屋の写真
絞り込み:
資材コスト
並び替え:今日の人気順
写真 1〜20 枚目(全 1,176 枚)
1/4
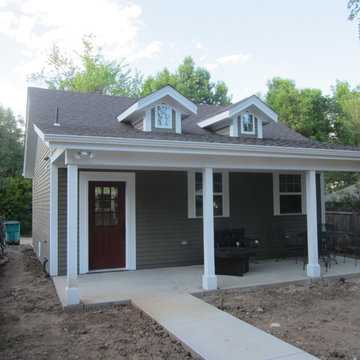
New two-car garage and workshop added along the alley of a house in Old Town Fort Collins. Landscaping is next. By Curtis Marwitz, AIA
デンバーにあるトラディショナルスタイルのおしゃれな物置小屋・庭小屋の写真
デンバーにあるトラディショナルスタイルのおしゃれな物置小屋・庭小屋の写真
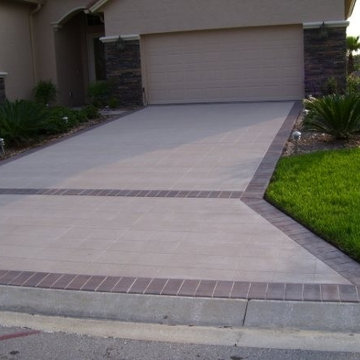
Concrete driveway stained and sealed using LastiSeal Concrete Stain & Sealer: http://www.radonseal.com/color-sealer/color-sealer.htm
COLOR: Rocky Grey, Walnut Brown
APPLICATION: 1-2 apps., hand-pump sprayer
APPLIED BY: Contractor
PREP: Acid etch
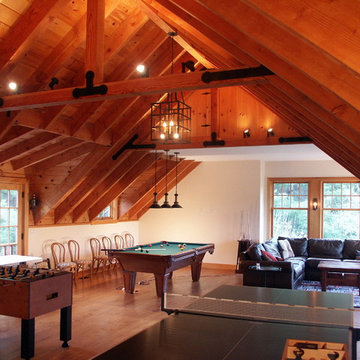
Outbuildings grow out of their particular function and context. Design maintains unity with the main house and yet creates interesting elements to the outbuildings itself, treating it like an accent piece.
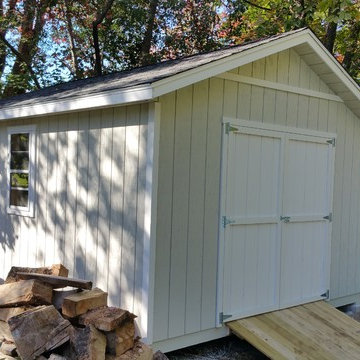
12x16 Traditional Style Shed with T1-11 siding. Pressure treated floor system. Pressure treated ramp.
ボストンにある広いトラディショナルスタイルのおしゃれなガーデニング小屋の写真
ボストンにある広いトラディショナルスタイルのおしゃれなガーデニング小屋の写真
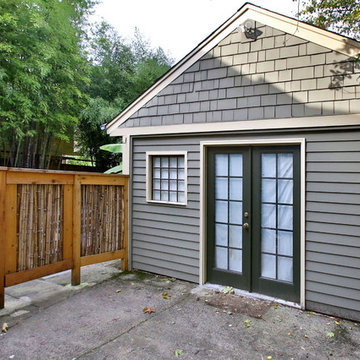
BUNGALOW WITH A MODERN TWIST
Nestled off the park on a gorgeous Irvington tree lined street sits this meticulously maintained and redesigned Bungalow. A true master suite offers all the musts: walk-in closet vaulted ceiling and spacious private bath. The modern, open kitchen overlooks the lush back yard. Recent updates completed throughout. Located in one of Portland’s top neighborhoods.
Contact us for more information about this property at info@danagriggs.com or visit our website at www.DanaGriggs.com
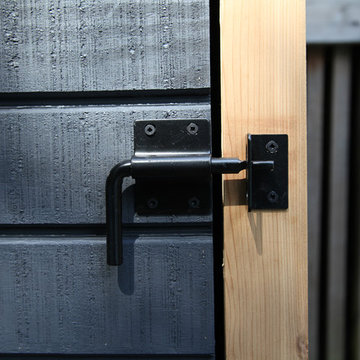
A compact shed for the new Toronto or Mississauga green bin. Both front and top open for easy access. Cedar shake roof gives a classic look while providing durable water-proofing. Comes in two standards colours, or can be matched to any Benjamin Moore paint colour.
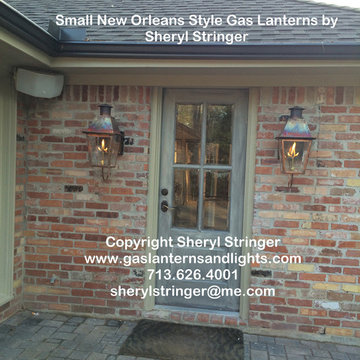
Sheryl's New Orleans Style Gas Lanterns with Solid Tops, Natural Copper Finish, Steel Brackets by Kitchen Door Sheryl Stringer, 713-626-4001, www.gaslanternsandlights.com, sherylstringer@me.com
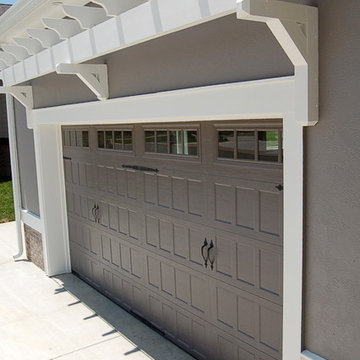
This craftsman beauty is decked out in an array of color. This homes boasts character with the mixture of greys, with the very punchy front door, and a hint of pale blue just under the porch ceilings. This home has a side porch instead of a rear porch. The interior offers open floor plan that is great for entertaining guests. Beautiful custom built cabinetry with a farmhouse style sink.
Connie McCoy
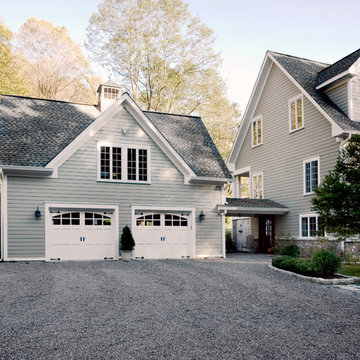
Garrison New York Renovation and Addition. A closer view of the new two story garage and breezeway. Photo by Phillip Jensen-Carter
ニューヨークにあるトラディショナルスタイルのおしゃれな物置小屋・庭小屋の写真
ニューヨークにあるトラディショナルスタイルのおしゃれな物置小屋・庭小屋の写真
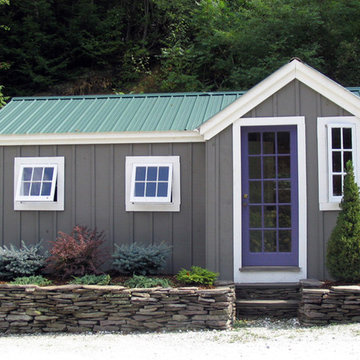
It took a year and twelve revisions before this design was finalized. It makes very good use of the space while providing an aesthetically pleasing appearance. The 5’ double doors on the gable end are adequate for a lawn tractor, ATV, and/or firewood storage. With the addition of a workbench and cabinet space, the interior 8×10 can easily be converted into a potting area or workshop.
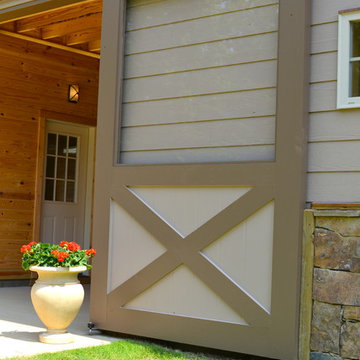
Custom Barn doors Photo: David Clark
ナッシュビルにある高級な広いトラディショナルスタイルのおしゃれな納屋の写真
ナッシュビルにある高級な広いトラディショナルスタイルのおしゃれな納屋の写真
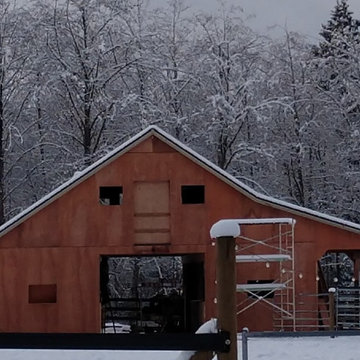
Custom barn, built from the ground up - during build.
Front of barn, during build, unfinished
シアトルにある高級な中くらいなトラディショナルスタイルのおしゃれな納屋の写真
シアトルにある高級な中くらいなトラディショナルスタイルのおしゃれな納屋の写真
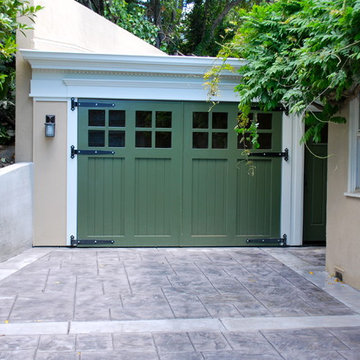
Automatic Out-swing Custom Carriage garage doors.
サンフランシスコにあるトラディショナルスタイルのおしゃれな物置小屋・庭小屋の写真
サンフランシスコにあるトラディショナルスタイルのおしゃれな物置小屋・庭小屋の写真
グレーの、赤いトラディショナルスタイルの物置小屋・庭小屋の写真
1
